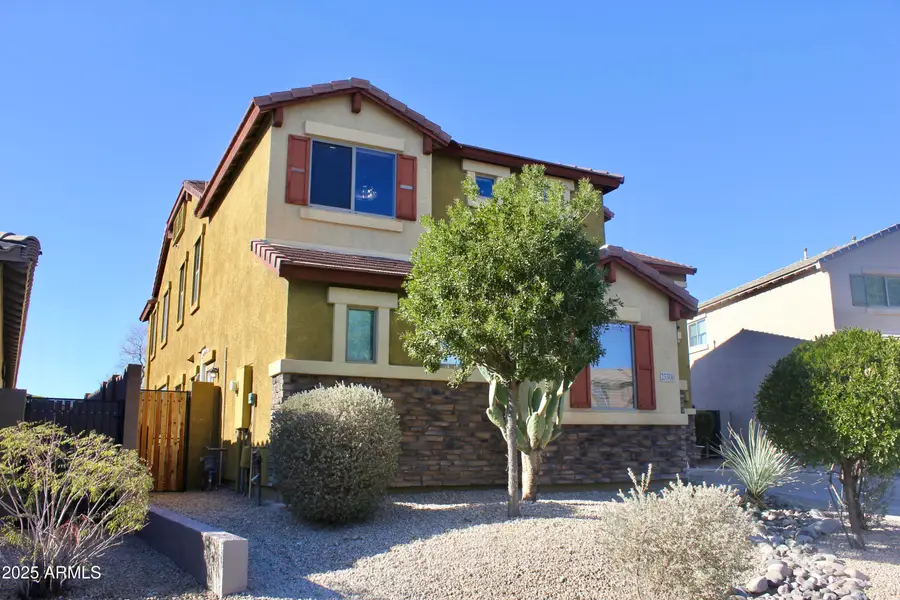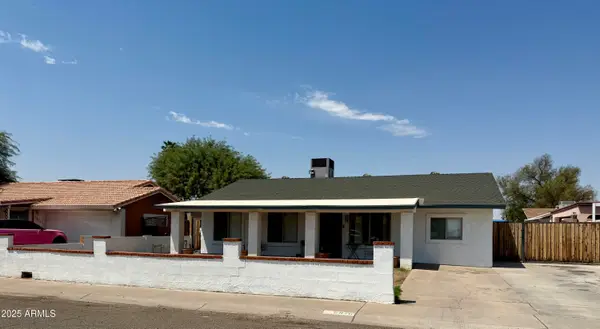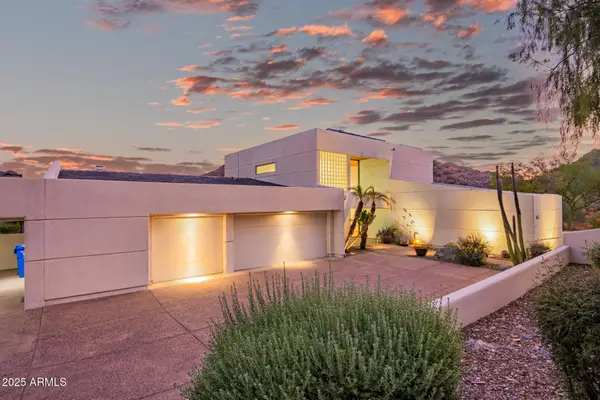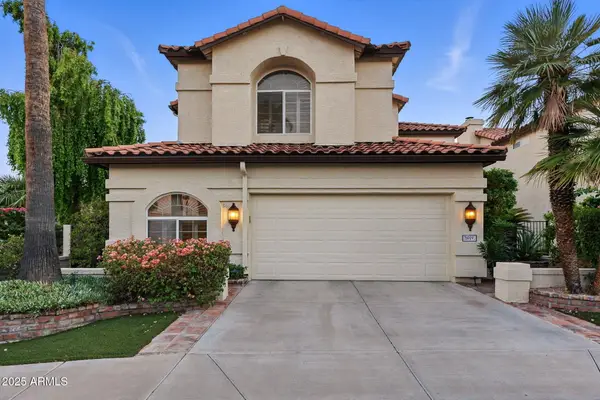23306 N 40th Place, Phoenix, AZ 85050
Local realty services provided by:Better Homes and Gardens Real Estate S.J. Fowler



23306 N 40th Place,Phoenix, AZ 85050
$899,000
- 4 Beds
- 3 Baths
- 3,523 sq. ft.
- Single family
- Active
Listed by:salem d. elia
Office:realty usa southwest
MLS#:6804181
Source:ARMLS
Price summary
- Price:$899,000
- Price per sq. ft.:$255.18
- Monthly HOA dues:$67.33
About this home
NEW PRICE!!! This Home Will NOT Disappoint! Simply Spectacular Home, Area, Mountain Views and Sunsets, and a Long List of High End Upgrades and Amenities. Soaring Ceilings with Stunning Chandeliers in the Entry and Formal Living Room. Wood Tile Floors Through-out. A Perfect Gourmet Kitchen with Double Ovens, Sealed Granite, Chefs Pantry with Outlets, Huge Island with Storage and Just Installed New Remote Control Range Hood and Bosch Dishwasher. Large Dining Area Extends to Family Room with Wall Mounted Television and Surround Sound that stays. Upgraded Stair Railings Lead to the Tremendous Loft with Floor Outlets and Balcony. 4 Oversized Bedrooms, Complete with Remote Control Window Coverings and LED Crystal Lighted Remote Ceiling Fans. Owners Suite includes a Huge Bathroom, Walk-in Closet and an Additional added Closet. 2.5 Upgraded Baths all with New Toto Toilets. Laundry Room Includes New Washer/Dryer and Extra Fridge Refrigerator. 3 Car Split Garage with Loads of Storage Cabinets, A/C, EV Charger for your Electric Automobile and Chest Freezer in the 2 Car. Walk out to a Fabulous Backyard! Oversized Gas Cooking Area, Linear Fire Pit Table, Patio Heater and Extra BBQ Grill Convey. Artificial Turf for No Maintenance! Additional Water line installed and ready for a Misting System. Home has new Pressure Regulator added and Soft Water System. Owner Spared NO Expense on this Home! It is a Must See!
Contact an agent
Home facts
- Year built:2012
- Listing Id #:6804181
- Updated:August 10, 2025 at 02:51 PM
Rooms and interior
- Bedrooms:4
- Total bathrooms:3
- Full bathrooms:2
- Half bathrooms:1
- Living area:3,523 sq. ft.
Heating and cooling
- Heating:Natural Gas
Structure and exterior
- Year built:2012
- Building area:3,523 sq. ft.
- Lot area:0.17 Acres
Schools
- High school:Pinnacle High School
- Middle school:Explorer Middle School
- Elementary school:Desert Trails Elementary School
Utilities
- Water:City Water
Finances and disclosures
- Price:$899,000
- Price per sq. ft.:$255.18
- Tax amount:$5,029 (2024)
New listings near 23306 N 40th Place
- New
 $439,990Active3 beds 2 baths1,577 sq. ft.
$439,990Active3 beds 2 baths1,577 sq. ft.9523 W Parkway Drive, Tolleson, AZ 85353
MLS# 6905876Listed by: COMPASS - New
 $180,000Active3 beds 2 baths1,806 sq. ft.
$180,000Active3 beds 2 baths1,806 sq. ft.2233 E Behrend Drive #222, Phoenix, AZ 85024
MLS# 6905883Listed by: FATHOM REALTY ELITE - New
 $210,000Active3 beds 2 baths1,088 sq. ft.
$210,000Active3 beds 2 baths1,088 sq. ft.11666 N 28th Drive #Unit 265, Phoenix, AZ 85029
MLS# 6905900Listed by: HOMESMART - New
 $470,000Active2 beds 2 baths1,100 sq. ft.
$470,000Active2 beds 2 baths1,100 sq. ft.100 E Fillmore Street #234, Phoenix, AZ 85004
MLS# 6905840Listed by: RE/MAX PROFESSIONALS - New
 $282,500Active1 beds 1 baths742 sq. ft.
$282,500Active1 beds 1 baths742 sq. ft.29606 N Tatum Boulevard #149, Cave Creek, AZ 85331
MLS# 6905846Listed by: HOMESMART - New
 $339,000Active4 beds 2 baths1,440 sq. ft.
$339,000Active4 beds 2 baths1,440 sq. ft.6846 W Beatrice Street, Phoenix, AZ 85043
MLS# 6905852Listed by: SUPERLATIVE REALTY - New
 $1,699,000Active4 beds 4 baths4,359 sq. ft.
$1,699,000Active4 beds 4 baths4,359 sq. ft.2401 E Carol Avenue, Phoenix, AZ 85028
MLS# 6905860Listed by: KELLER WILLIAMS REALTY SONORAN LIVING - New
 $759,900Active4 beds 3 baths2,582 sq. ft.
$759,900Active4 beds 3 baths2,582 sq. ft.44622 N 41st Drive, Phoenix, AZ 85087
MLS# 6905865Listed by: REALTY ONE GROUP - New
 $690,000Active3 beds 3 baths2,715 sq. ft.
$690,000Active3 beds 3 baths2,715 sq. ft.5019 E La Mirada Way, Phoenix, AZ 85044
MLS# 6905871Listed by: COLDWELL BANKER REALTY - New
 $589,000Active3 beds 3 baths2,029 sq. ft.
$589,000Active3 beds 3 baths2,029 sq. ft.3547 E Windmere Drive, Phoenix, AZ 85048
MLS# 6905794Listed by: MY HOME GROUP REAL ESTATE
