2432 W Evans Drive, Phoenix, AZ 85023
Local realty services provided by:Better Homes and Gardens Real Estate S.J. Fowler
2432 W Evans Drive,Phoenix, AZ 85023
$475,000
- 3 Beds
- 2 Baths
- 1,688 sq. ft.
- Single family
- Pending
Listed by:jon mark estes
Office:retsy
MLS#:6897088
Source:ARMLS
Price summary
- Price:$475,000
- Price per sq. ft.:$281.4
About this home
Welcome to a completely reimagined North Phoenix retreat where timeless character meets modern luxury. This thoughtfully updated home features a brand new roof (2025), a 5-year-old AC system (installed in 2020), a fully renovated kitchen (2022), backyard upgrades (2023), and remodeled bathrooms (2024), offering modern comfort and peace of mind from the start. Step inside and you are welcomed by warm natural light, vaulted ceilings, and charming archways that create a graceful flow from one space to the next. The entrance offers the perfect spot for a statement drop table or bench, setting the tone before you enter the grand living room with its inviting bay window and plantation shutters. At the heart of the home, the kitchen is an entertainer's dream with a generous island and seating, floor to ceiling custom cabinetry, a stylish wet bar, and brand new luxury plank flooring that extends throughout the entire home. Just off the kitchen is an open dining area with plenty of room for a full sized dining table, offering the flexibility to create the formal dining space you have always wanted. Nearby, the thoughtfully designed mudroom and laundry area provide added storage and everyday convenience. Each guest room is ideally situated near a beautifully remodeled bathroom, while the primary suite is your private escape with plenty of space for a king bed and additional furniture, dual vanity sinks, a garden tub, a spacious walk in closet, and French doors leading out to the backyard.
This home is also Pearl Home Certified, adding extra value with high performance features that help save energy and deliver long term comfort and efficiency. Additional insulation has added to the attic in 2021.
Step outside and you will find a backyard designed for relaxation and gathering. Enjoy mountain views from your covered patio and additional seating area. The low maintenance yard features new turf, desert rock, and a sport court that can double as extra parking with an RV gate and slab access. Bistro lights and a cozy chiminea seating space create the perfect atmosphere for entertaining friends and family year round.
Located on a desirable corner lot tucked away on an interior neighborhood street, this home offers privacy and charm while keeping you close to everything. Enjoy quick access to I-17 and the 51 freeway, nearby Moon Valley, and the exciting new redevelopment at Metrocenter... bringing shopping, dining, and entertainment even closer to your doorstep.
Experience it for yourself and imagine the life waiting for you here.
Contact an agent
Home facts
- Year built:1980
- Listing ID #:6897088
- Updated:October 15, 2025 at 04:11 PM
Rooms and interior
- Bedrooms:3
- Total bathrooms:2
- Full bathrooms:2
- Living area:1,688 sq. ft.
Heating and cooling
- Cooling:Programmable Thermostat
- Heating:Electric
Structure and exterior
- Year built:1980
- Building area:1,688 sq. ft.
- Lot area:0.19 Acres
Schools
- High school:Thunderbird High School
- Middle school:Mountain Sky Middle School
- Elementary school:John Jacobs Elementary School
Utilities
- Water:City Water
Finances and disclosures
- Price:$475,000
- Price per sq. ft.:$281.4
- Tax amount:$1,637 (2024)
New listings near 2432 W Evans Drive
- New
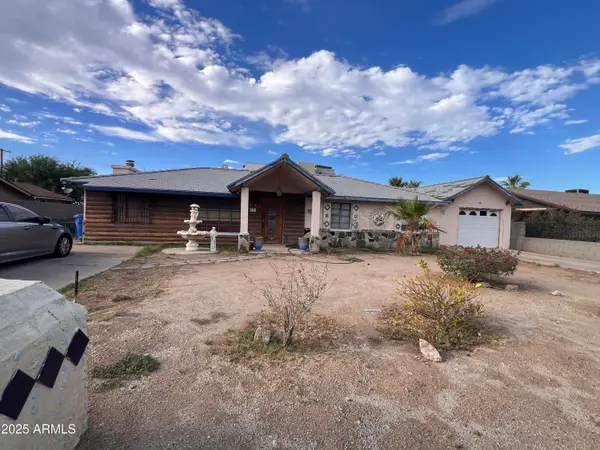 $335,000Active4 beds 2 baths2,467 sq. ft.
$335,000Active4 beds 2 baths2,467 sq. ft.108 E Monte Way, Phoenix, AZ 85042
MLS# 6933712Listed by: WEICHERT, REALTORS-HOME PRO REALTY - New
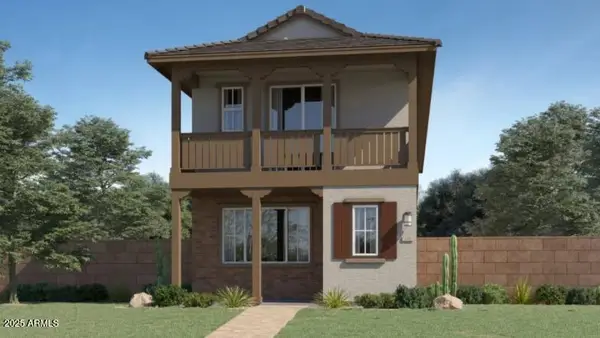 $469,990Active4 beds 4 baths2,074 sq. ft.
$469,990Active4 beds 4 baths2,074 sq. ft.9741 W Catalina Drive, Phoenix, AZ 85037
MLS# 6933715Listed by: LENNAR SALES CORP - New
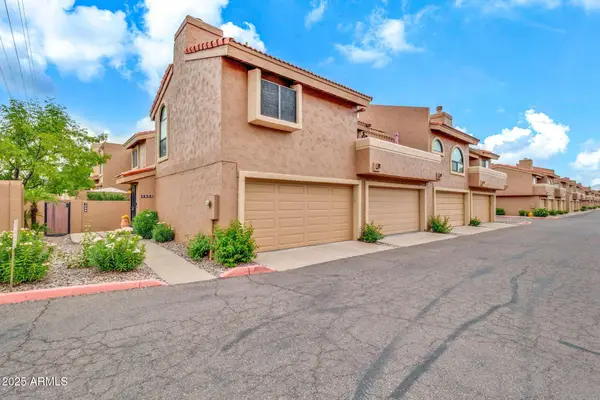 $389,000Active2 beds 3 baths1,268 sq. ft.
$389,000Active2 beds 3 baths1,268 sq. ft.5640 E Bell Road #1055, Scottsdale, AZ 85254
MLS# 6933730Listed by: W AND PARTNERS, LLC - New
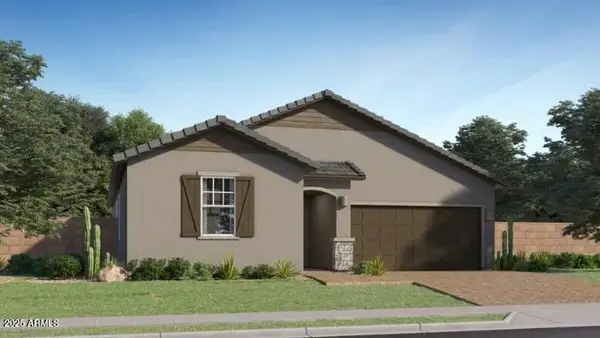 $465,990Active4 beds 2 baths1,809 sq. ft.
$465,990Active4 beds 2 baths1,809 sq. ft.9541 W Cheery Lynn Road, Phoenix, AZ 85037
MLS# 6933735Listed by: LENNAR SALES CORP - New
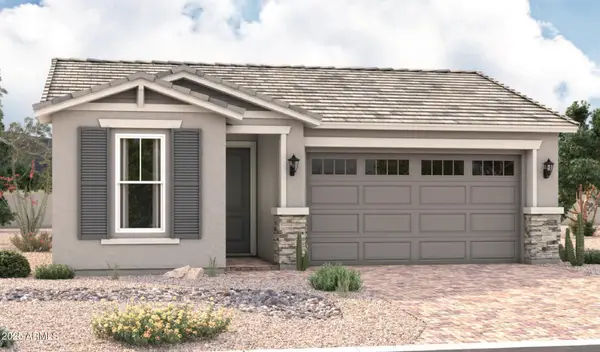 $484,995Active3 beds 3 baths1,840 sq. ft.
$484,995Active3 beds 3 baths1,840 sq. ft.8014 W Granada Road, Phoenix, AZ 85035
MLS# 6933745Listed by: RICHMOND AMERICAN HOMES - New
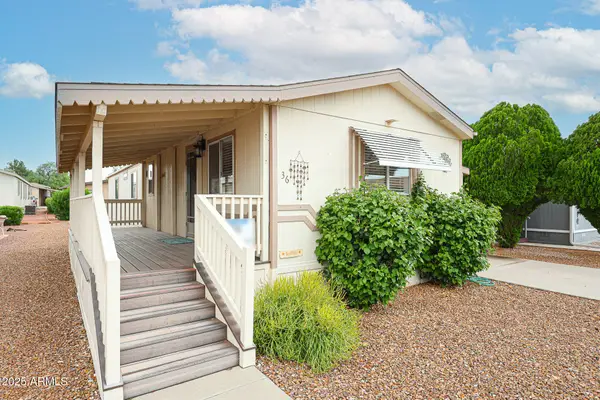 $98,000Active2 beds 2 baths1,024 sq. ft.
$98,000Active2 beds 2 baths1,024 sq. ft.3901 E Pinnacle Peak Road #36, Phoenix, AZ 85050
MLS# 6933750Listed by: PROAGENT REALTY - New
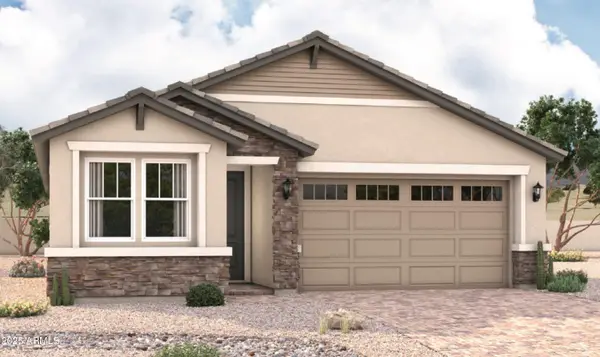 $506,995Active4 beds 3 baths2,096 sq. ft.
$506,995Active4 beds 3 baths2,096 sq. ft.8022 W Granada Road, Phoenix, AZ 85035
MLS# 6933664Listed by: RICHMOND AMERICAN HOMES - New
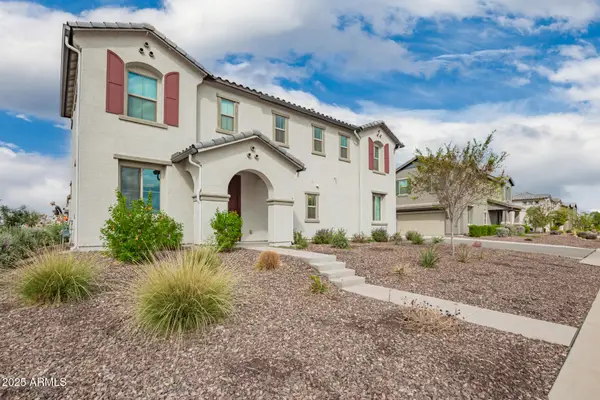 $399,000Active3 beds 3 baths1,839 sq. ft.
$399,000Active3 beds 3 baths1,839 sq. ft.4247 S 58th Lane, Phoenix, AZ 85043
MLS# 6933674Listed by: RE/MAX EXCALIBUR - New
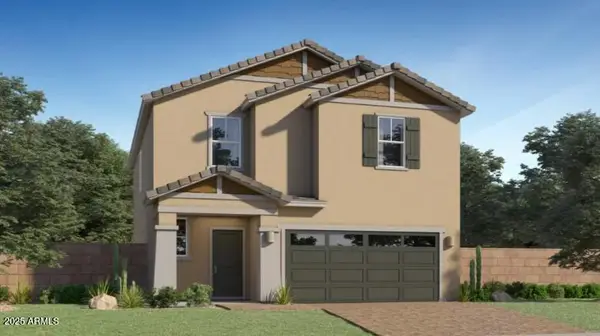 $477,990Active5 beds 3 baths2,129 sq. ft.
$477,990Active5 beds 3 baths2,129 sq. ft.9623 W Verde Lane, Phoenix, AZ 85037
MLS# 6933681Listed by: LENNAR SALES CORP - New
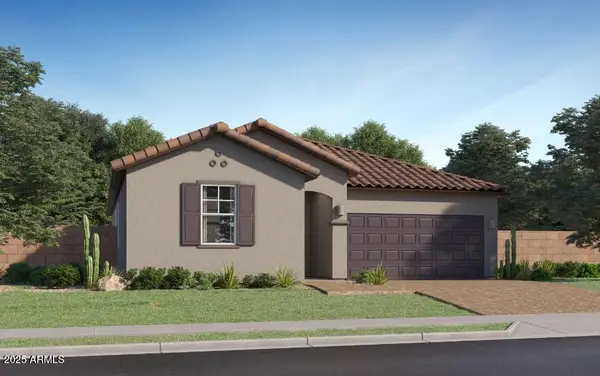 $473,490Active4 beds 2 baths1,809 sq. ft.
$473,490Active4 beds 2 baths1,809 sq. ft.9529 W Pinchot Avenue, Phoenix, AZ 85037
MLS# 6933693Listed by: LENNAR SALES CORP
