25 E Butler Drive, Phoenix, AZ 85020
Local realty services provided by:Better Homes and Gardens Real Estate BloomTree Realty
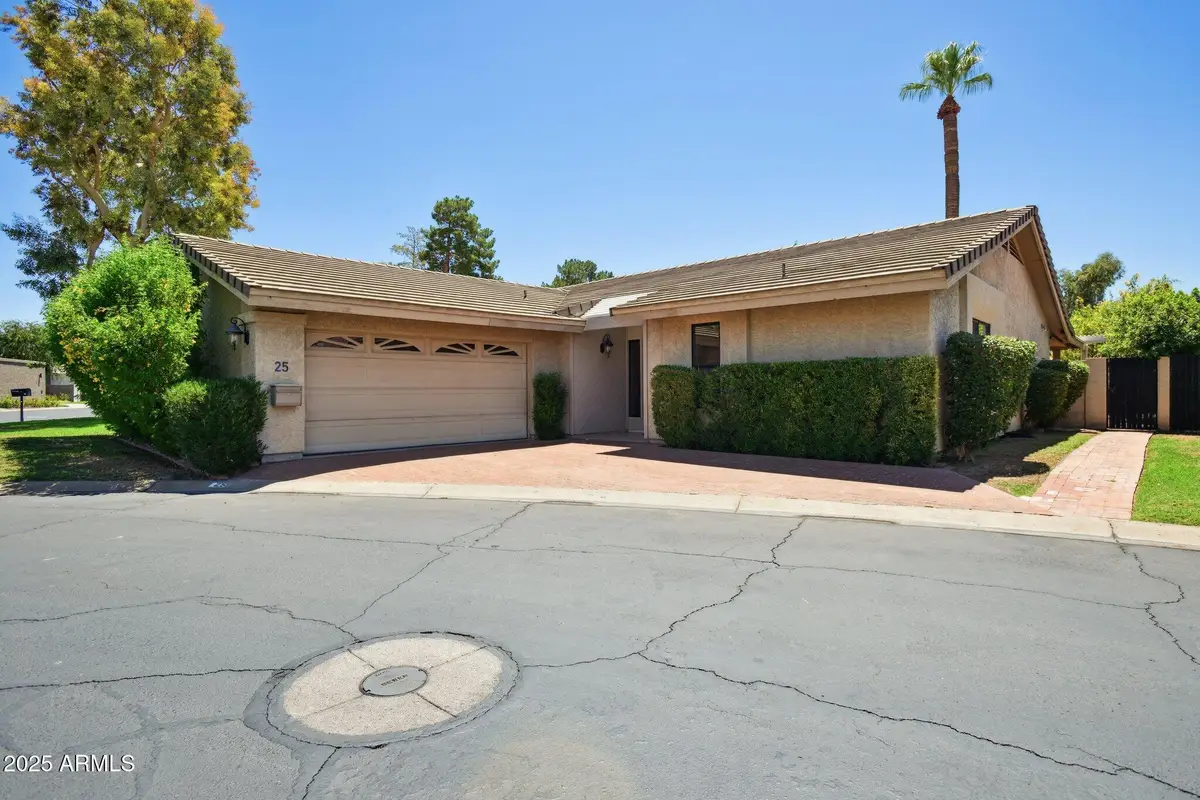
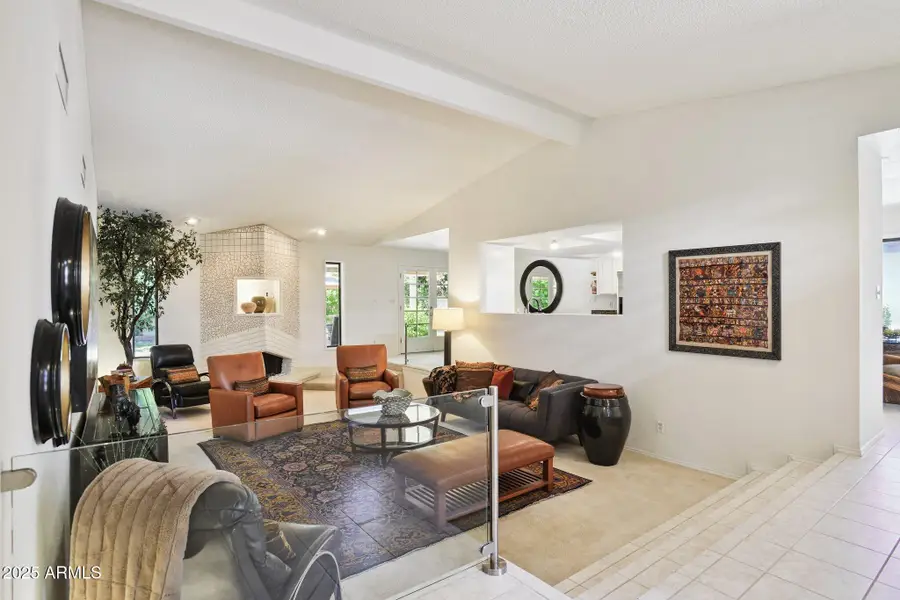
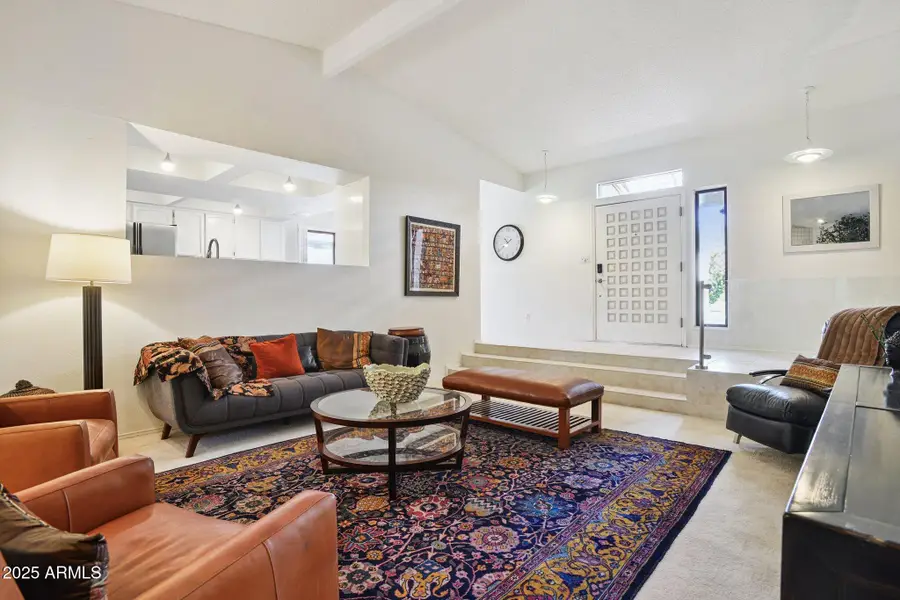
Listed by:dana zazueta
Office:compass
MLS#:6902783
Source:ARMLS
Price summary
- Price:$629,000
- Price per sq. ft.:$292.01
About this home
Central Corridor home just steps from Murphy's Bridle Path and OHSO! Light and bright, the thoughtful open floorplan is complimented by soaring 16ft vaulted ceilings. The formal dining room opens through French doors to a lush, private backyard—perfect for entertaining. The spacious kitchen includes a center island, granite countertops, stainless steel appliances, and an induction cooktop. The large primary suite offers a walk-in closet and bonus room—ideal for a vanity area, home office, art studio, or gym. The ensuite bath features a jetted tub, walk-in shower, and dual sinks. Enjoy easy outdoor living with a beautifully landscaped yard, grassy area, flower planters, and a large covered patio for privacy and relaxation. Additional highlights include an extra-deep 2-car garage (27' x 20') with an EV charger and tons of storage throughout.
Located in the highly desirable Central Corridor, you're just a short walk to local favorites like OHSO, The Vig, and Sushi Friend.
Contact an agent
Home facts
- Year built:1978
- Listing Id #:6902783
- Updated:August 15, 2025 at 12:41 AM
Rooms and interior
- Bedrooms:2
- Total bathrooms:2
- Full bathrooms:2
- Living area:2,154 sq. ft.
Heating and cooling
- Cooling:Ceiling Fan(s)
- Heating:Electric
Structure and exterior
- Year built:1978
- Building area:2,154 sq. ft.
- Lot area:0.05 Acres
Schools
- High school:Sunnyslope High School
- Middle school:Royal Palm Middle School
- Elementary school:Washington Elementary School
Utilities
- Water:City Water
- Sewer:Sewer in & Connected
Finances and disclosures
- Price:$629,000
- Price per sq. ft.:$292.01
- Tax amount:$2,024
New listings near 25 E Butler Drive
- New
 $689,000Active1 beds 1 baths773 sq. ft.
$689,000Active1 beds 1 baths773 sq. ft.7120 E Kierland Apt. 409 Boulevard #409, Scottsdale, AZ 85254
MLS# 6906134Listed by: DAISY DREAM HOMES REAL ESTATE, LLC - New
 $599,000Active3 beds 2 baths1,023 sq. ft.
$599,000Active3 beds 2 baths1,023 sq. ft.2448 E Meadowbrook Avenue, Phoenix, AZ 85016
MLS# 6906140Listed by: COMPASS - New
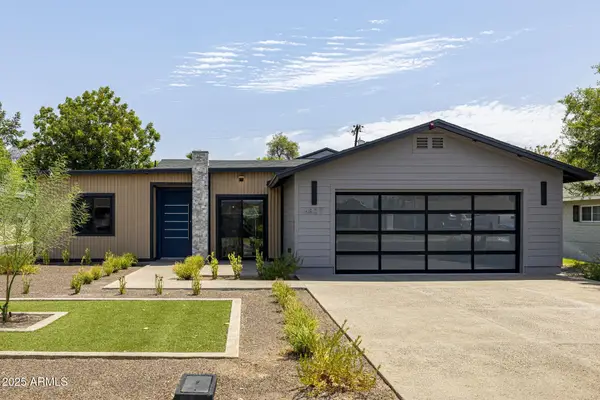 $1,100,000Active4 beds 3 baths2,580 sq. ft.
$1,100,000Active4 beds 3 baths2,580 sq. ft.6827 N 14th Place, Phoenix, AZ 85014
MLS# 6906144Listed by: REALTY ONE GROUP - New
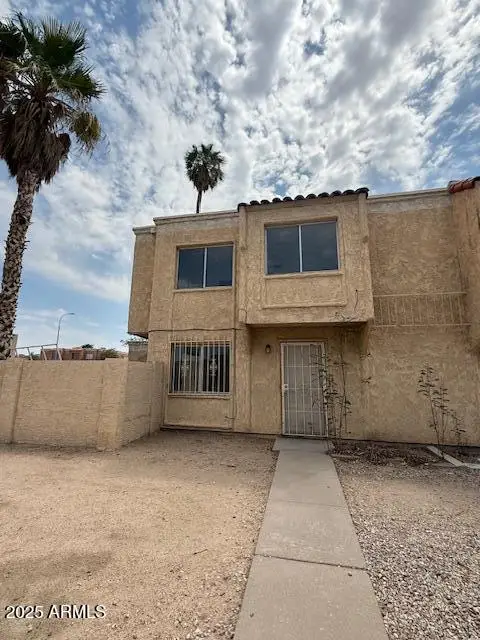 $159,900Active3 beds 1 baths1,008 sq. ft.
$159,900Active3 beds 1 baths1,008 sq. ft.4012 S 45th Street, Phoenix, AZ 85040
MLS# 6906159Listed by: WISE CHOICE PROPERTIES - New
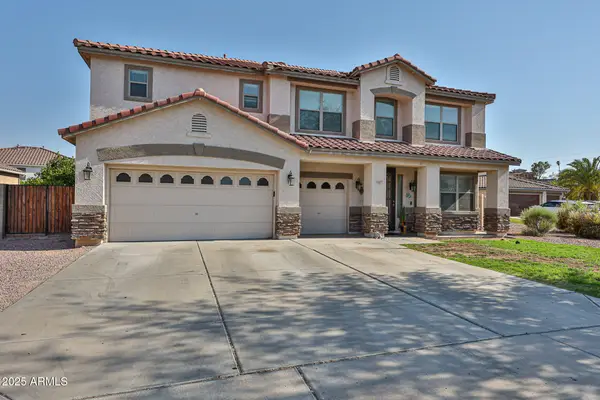 $719,000Active6 beds 4 baths3,967 sq. ft.
$719,000Active6 beds 4 baths3,967 sq. ft.3417 W Lucia Drive, Phoenix, AZ 85083
MLS# 6906164Listed by: GOOD OAK REAL ESTATE - New
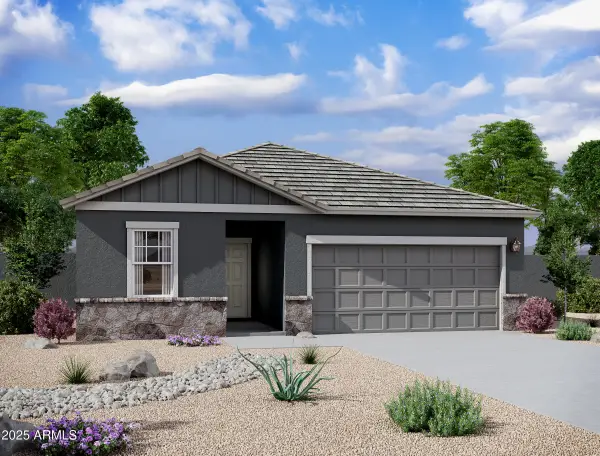 $455,990Active4 beds 3 baths1,912 sq. ft.
$455,990Active4 beds 3 baths1,912 sq. ft.9829 W Odeum Lane, Tolleson, AZ 85353
MLS# 6906169Listed by: COMPASS - New
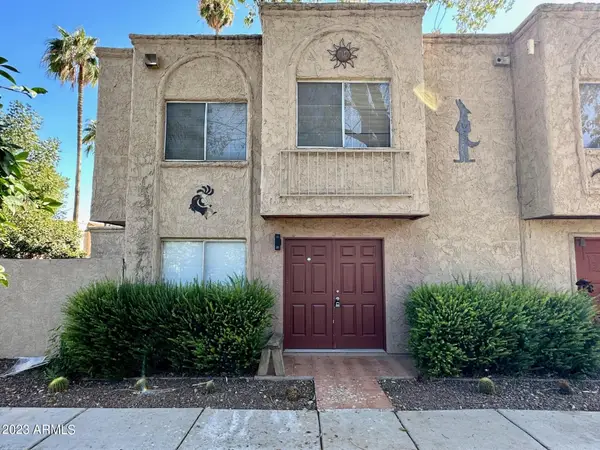 $216,000Active3 beds 1 baths1,008 sq. ft.
$216,000Active3 beds 1 baths1,008 sq. ft.4269 N 68th Avenue, Phoenix, AZ 85033
MLS# 6906103Listed by: HOMESMART - New
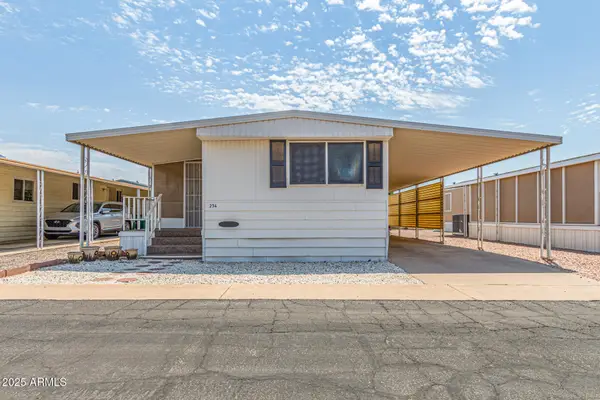 $56,500Active2 beds 1 baths896 sq. ft.
$56,500Active2 beds 1 baths896 sq. ft.2701 E Utopia Road #234, Phoenix, AZ 85050
MLS# 6906076Listed by: KELLER WILLIAMS REALTY PROFESSIONAL PARTNERS - New
 $200,000Active1 beds 1 baths616 sq. ft.
$200,000Active1 beds 1 baths616 sq. ft.2929 W Yorkshire Drive #1028, Phoenix, AZ 85027
MLS# 6906080Listed by: KELLER WILLIAMS INTEGRITY FIRST - New
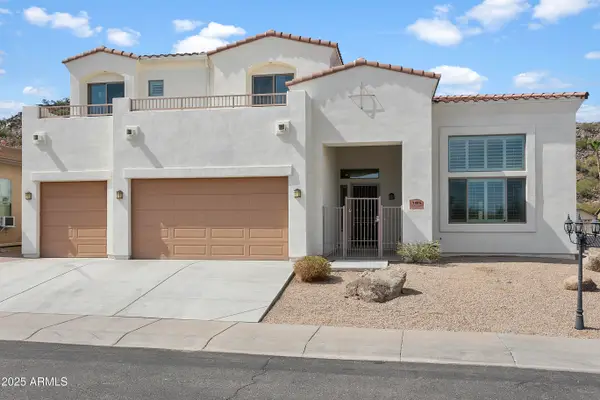 $765,000Active4 beds 3 baths3,000 sq. ft.
$765,000Active4 beds 3 baths3,000 sq. ft.1805 E Marco Polo Road, Phoenix, AZ 85024
MLS# 6905930Listed by: HOMESMART
