2605 N 89th Drive, Phoenix, AZ 85037
Local realty services provided by:Better Homes and Gardens Real Estate BloomTree Realty
Listed by:elaina m petersen
Office:west usa realty
MLS#:6736945
Source:ARMLS
Price summary
- Price:$449,900
- Price per sq. ft.:$204.13
About this home
EXCITING UPDATE: The entire pool has been fully resurfaced with a brand new blue PebbleTec finish! STUNNING MOVE-IN READY 4 Bedroom 2.5 Bath family home w/tons of upgrades & detail throughout! This Uniquely styled floorplan is sure to win your heart! Gorgeous front entry leads directly into the Front Living Room/Dining area featuring Wooden Custom Built Sliding Glass Doors! Beautifully UPDATED Eat in Kitchen features S/S & Blk Appliances, Granite Counter tops, a One Touch S/S Kitchen Faucet, Built in Dog Door & TONS of counter & cabinet space. This kitchen has plenty of space to cook and entertain! Need an ELEVATOR? This house has it! I guarantee you will be one of the only homes with an elevator in the West Valley! Perfect addition for any family in need of Independent Mobility, Safety and/or Convenience. HUGE Laundry Room features plenty of Storage with a Built-in Utility Sink/Cabinets, a Laundry Chute as well as the Washer & Dryer are also included! Also, located on the lower level directly across from the laundry room is a Modernized UPDATED ½ bath. Gorgeous Solid Wood Flooring Staircase leads directly to 4 full bedrooms upstairs. Lg Master Suite features a Lg Walk-in Closet, Upper-Level Elevator Destination & a FULLY UPDATED Master Bath with UPDATED Vanity, Fixtures & a stunning Fully Tiled Walk-in Shower! The 2nd upstairs bath has been FULLY UPDATED as well... Gorgeous Tile Shower with Additional Tile Wall Accent, updated Vanity and all new S/S Fixtures! The backyard is an Entertainer's paradise featuring a relaxing Pebble Tec Pool w/ Water Feature, an Extended Covered Back Patio with Sun Screens, a Professionally installed Misting System as well as beautiful lush landscaping! This highly maintained one owner home truly has it ALL.... NEW roof installed in May 2023, Fresh Interior & Exterior Paint, BRAND NEW Carpet installed, BRAND NEW Fixtures throughout, 2 Car Garage with tons of Built-in Storage & a Built-in Tool Bench, Garage entry side door, Security Doors, 2 RV gates, an Extended Driveway for Additional Parking, Irrigation System, Double Pane Windows throughout, Plantation Shutters & More. With all this, you are sure to fall in love instantly as you walk the door. Close to the 101, parks, schools, shopping & more. Make This Home the Next One You Visit!
Contact an agent
Home facts
- Year built:1988
- Listing ID #:6736945
- Updated:August 30, 2025 at 02:49 PM
Rooms and interior
- Bedrooms:4
- Total bathrooms:3
- Full bathrooms:2
- Half bathrooms:1
- Living area:2,204 sq. ft.
Heating and cooling
- Cooling:Ceiling Fan(s)
- Heating:Electric
Structure and exterior
- Year built:1988
- Building area:2,204 sq. ft.
- Lot area:0.15 Acres
Schools
- High school:Tolleson Union High School
- Middle school:Pendergast Elementary School
- Elementary school:Pendergast Elementary School
Utilities
- Water:City Water
Finances and disclosures
- Price:$449,900
- Price per sq. ft.:$204.13
- Tax amount:$1,359 (2023)
New listings near 2605 N 89th Drive
- New
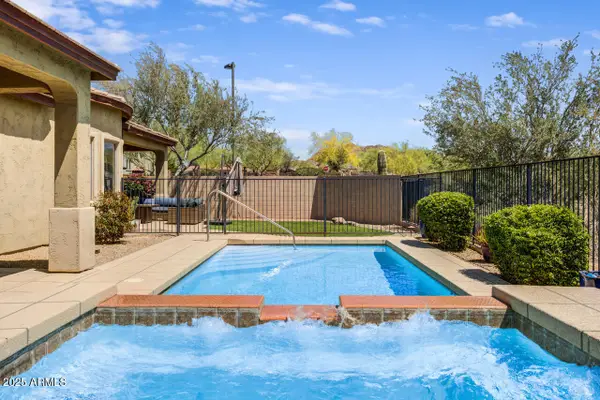 $800,000Active3 beds 3 baths2,831 sq. ft.
$800,000Active3 beds 3 baths2,831 sq. ft.32819 N 23rd Avenue, Phoenix, AZ 85085
MLS# 6924473Listed by: HOME AMERICA REALTY - New
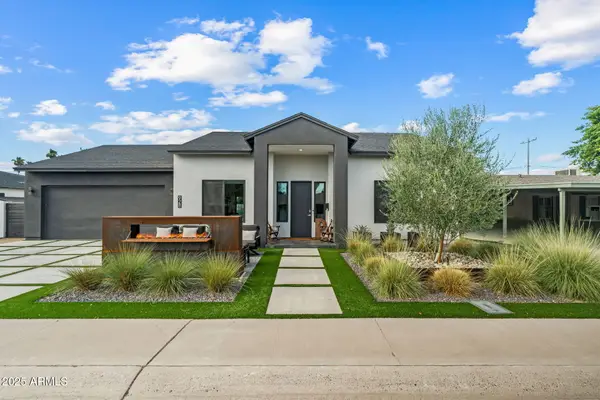 $1,199,900Active4 beds 4 baths2,303 sq. ft.
$1,199,900Active4 beds 4 baths2,303 sq. ft.928 E Berridge Lane, Phoenix, AZ 85014
MLS# 6924479Listed by: MCG REALTY - New
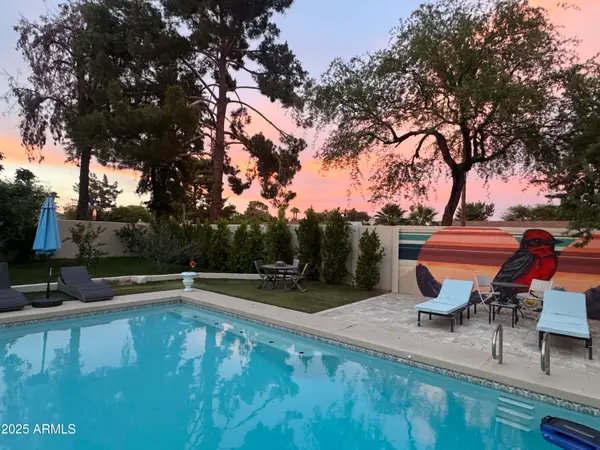 $895,000Active4 beds 3 baths2,051 sq. ft.
$895,000Active4 beds 3 baths2,051 sq. ft.3126 N 28th Street, Phoenix, AZ 85016
MLS# 6924486Listed by: REALTY EXECUTIVES ARIZONA TERRITORY - New
 $369,000Active2 beds 2 baths1,214 sq. ft.
$369,000Active2 beds 2 baths1,214 sq. ft.1108 E Wagoner Road, Phoenix, AZ 85022
MLS# 6924534Listed by: REALTY ONE GROUP - New
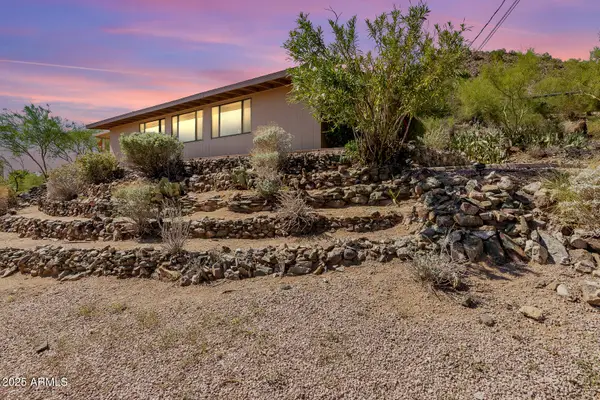 $385,000Active3 beds 2 baths1,240 sq. ft.
$385,000Active3 beds 2 baths1,240 sq. ft.10628 N 10th Drive, Phoenix, AZ 85029
MLS# 6924404Listed by: BROKERS HUB REALTY, LLC - New
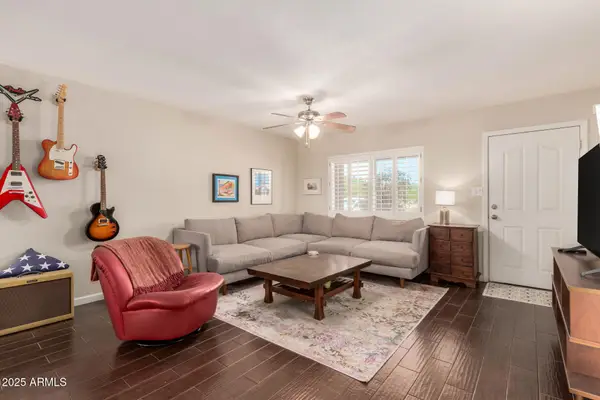 $524,900Active3 beds 2 baths1,508 sq. ft.
$524,900Active3 beds 2 baths1,508 sq. ft.2827 E Captain Dreyfus Avenue, Phoenix, AZ 85032
MLS# 6924409Listed by: BROKERS HUB REALTY, LLC - New
 $135,000Active2 beds 1 baths801 sq. ft.
$135,000Active2 beds 1 baths801 sq. ft.16207 N 34th Way, Phoenix, AZ 85032
MLS# 6924411Listed by: REALTY ONE GROUP - New
 $1,850,000Active4 beds 4 baths3,566 sq. ft.
$1,850,000Active4 beds 4 baths3,566 sq. ft.4120 E Fairmount Avenue, Phoenix, AZ 85018
MLS# 6924413Listed by: REAL BROKER - New
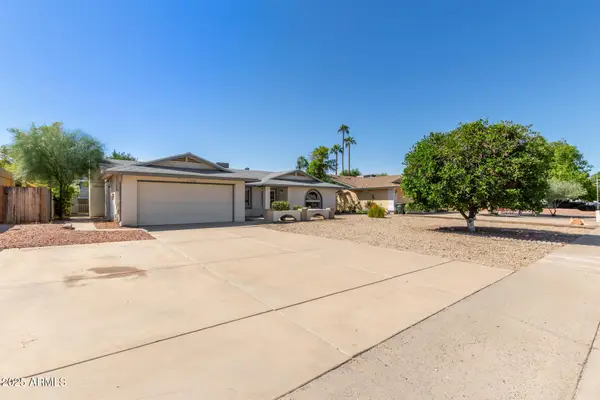 $425,000Active4 beds 2 baths2,054 sq. ft.
$425,000Active4 beds 2 baths2,054 sq. ft.2339 W Acoma Drive, Phoenix, AZ 85023
MLS# 6924419Listed by: W AND PARTNERS, LLC - New
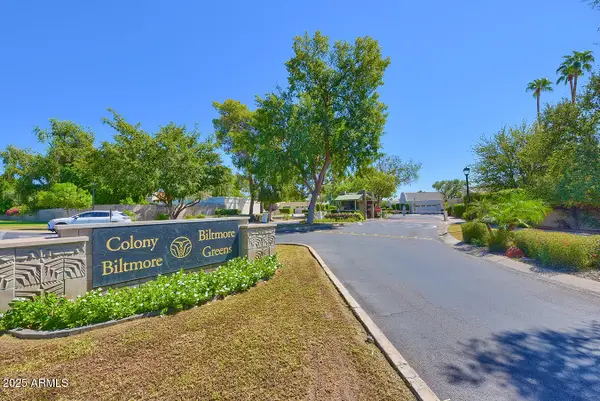 $1,395,000Active3 beds 2 baths2,031 sq. ft.
$1,395,000Active3 beds 2 baths2,031 sq. ft.5414 N 26th Street N, Phoenix, AZ 85016
MLS# 6924420Listed by: HOMESMART
