2605 W Darrel Road, Phoenix, AZ 85041
Local realty services provided by:Better Homes and Gardens Real Estate BloomTree Realty
2605 W Darrel Road,Phoenix, AZ 85041
$399,900
- 3 Beds
- 3 Baths
- 2,202 sq. ft.
- Single family
- Pending
Listed by: holly ann rippy
Office: homesmart
MLS#:6880822
Source:ARMLS
Price summary
- Price:$399,900
- Price per sq. ft.:$181.61
About this home
Recently updated and move-in ready, this spacious 4-bedroom, 2.5-bath home near South Mountain offers the perfect blend of comfort and convenience. Ideally situated with easy access to I-10, I-17, and just minutes from downtown Phoenix, this home is a must-see.
Step into a dramatic entry that opens to a large formal living and dining area filled with natural light. The eat-in kitchen features maple cabinetry, a generous pantry, and a center island with a breakfast bar—ideal for gathering and everyday living. Upstairs, the oversized primary suite boasts a double-door entry, walk-in closet, dual vanities, a soaking tub, and a separate shower. Three additional bedrooms and a full guest bath provide ample space for family or guests. The expansive backyard offers an oversized patio and plenty of room to create your own outdoor oasis. Enjoy beautiful South Mountain views with added privacy as this home backs to a lush greenbelt with no rear neighbors!
Contact an agent
Home facts
- Year built:2004
- Listing ID #:6880822
- Updated:November 21, 2025 at 11:55 PM
Rooms and interior
- Bedrooms:3
- Total bathrooms:3
- Full bathrooms:2
- Half bathrooms:1
- Living area:2,202 sq. ft.
Heating and cooling
- Heating:Electric
Structure and exterior
- Year built:2004
- Building area:2,202 sq. ft.
- Lot area:0.2 Acres
Schools
- High school:Cesar Chavez High School
- Middle school:Ed & Verma Pastor Elementary School
- Elementary school:Ed & Verma Pastor Elementary School
Utilities
- Water:City Water
- Sewer:Sewer in & Connected
Finances and disclosures
- Price:$399,900
- Price per sq. ft.:$181.61
- Tax amount:$2,189
New listings near 2605 W Darrel Road
- New
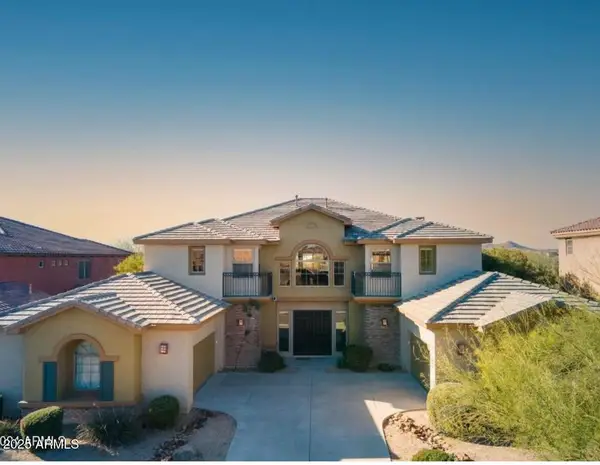 $2,499,000Active6 beds 5 baths5,545 sq. ft.
$2,499,000Active6 beds 5 baths5,545 sq. ft.22220 N 36th Street, Phoenix, AZ 85050
MLS# 6950449Listed by: WEST USA REALTY - New
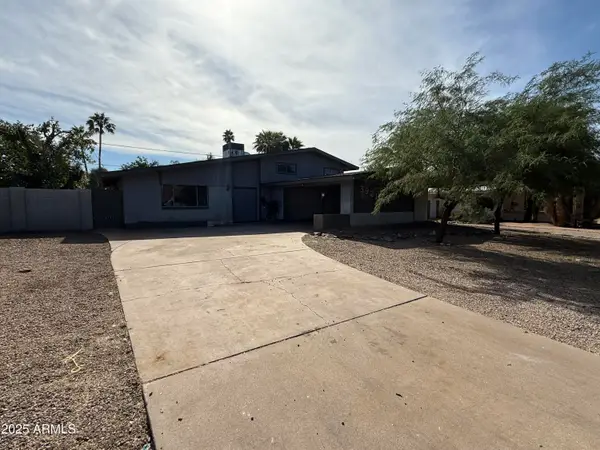 $550,000Active4 beds 2 baths2,070 sq. ft.
$550,000Active4 beds 2 baths2,070 sq. ft.3921 E Sahuaro Drive, Phoenix, AZ 85028
MLS# 6950450Listed by: NIKSI - New
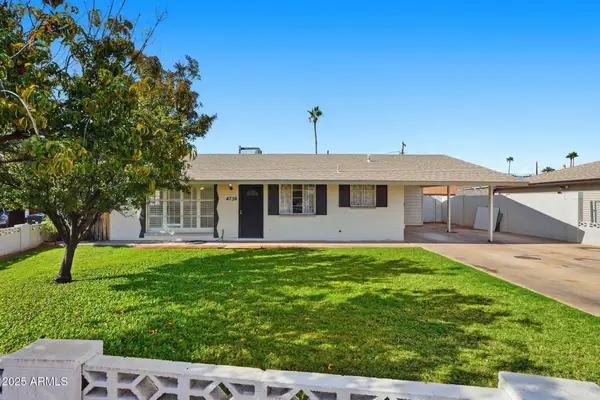 $350,000Active3 beds 2 baths1,839 sq. ft.
$350,000Active3 beds 2 baths1,839 sq. ft.4736 N 34th Drive, Phoenix, AZ 85017
MLS# 6950454Listed by: CENTURY 21 ARIZONA FOOTHILLS - New
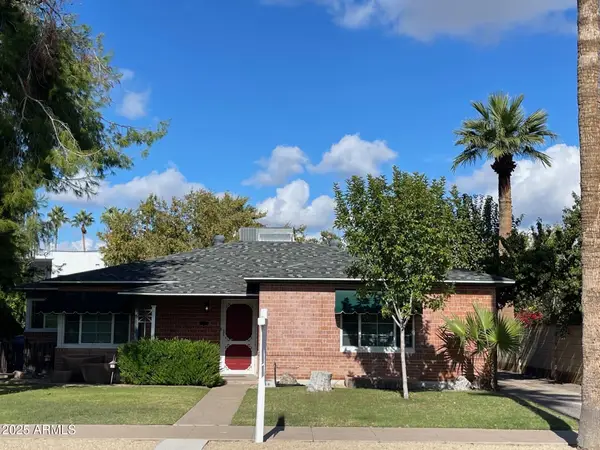 $799,000Active3 beds 1 baths1,449 sq. ft.
$799,000Active3 beds 1 baths1,449 sq. ft.538 W Holly Street W, Phoenix, AZ 85003
MLS# 6950458Listed by: DEBBIE LIU REALTY - New
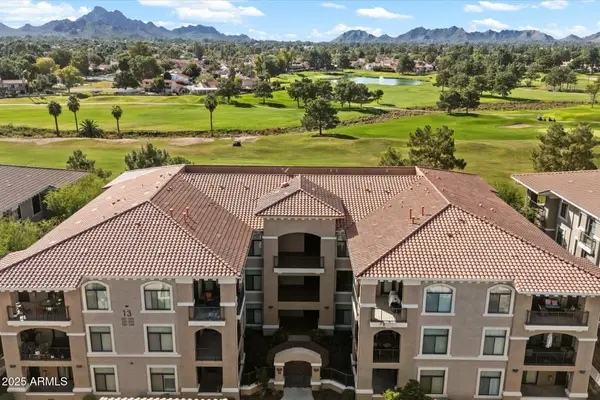 $430,000Active2 beds 2 baths1,115 sq. ft.
$430,000Active2 beds 2 baths1,115 sq. ft.11640 N Tatum Boulevard #2081, Phoenix, AZ 85028
MLS# 6950474Listed by: RE/MAX FINE PROPERTIES - New
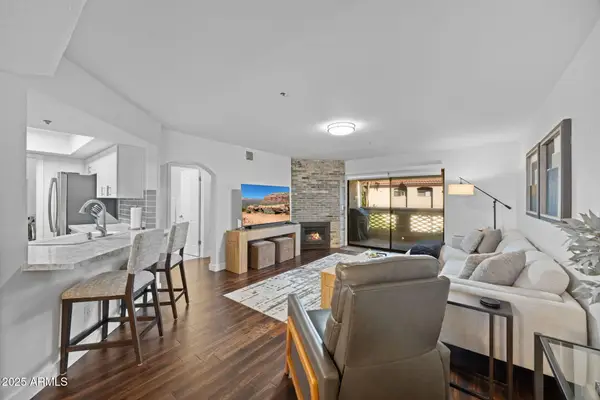 $489,000Active2 beds 2 baths1,277 sq. ft.
$489,000Active2 beds 2 baths1,277 sq. ft.5104 N 32nd Street #453, Phoenix, AZ 85018
MLS# 6950388Listed by: RETSY - New
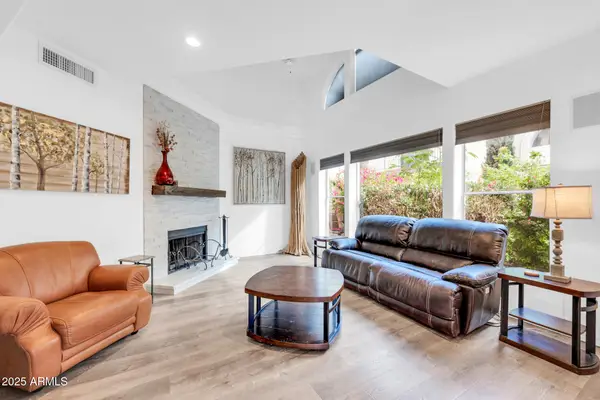 $394,900Active2 beds 3 baths1,435 sq. ft.
$394,900Active2 beds 3 baths1,435 sq. ft.8841 S 51st Street #1, Phoenix, AZ 85044
MLS# 6950409Listed by: EXP REALTY - New
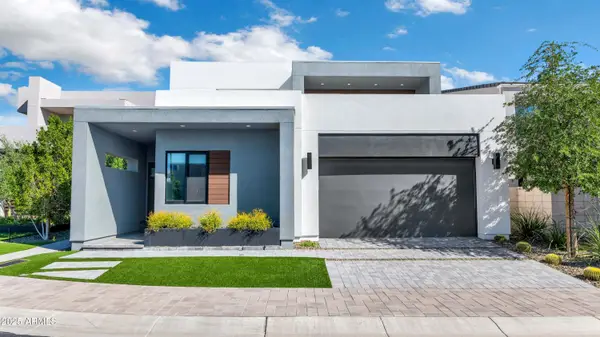 $3,275,000Active3 beds 4 baths3,054 sq. ft.
$3,275,000Active3 beds 4 baths3,054 sq. ft.4627 N 61st Place, Scottsdale, AZ 85251
MLS# 6950420Listed by: RETSY - New
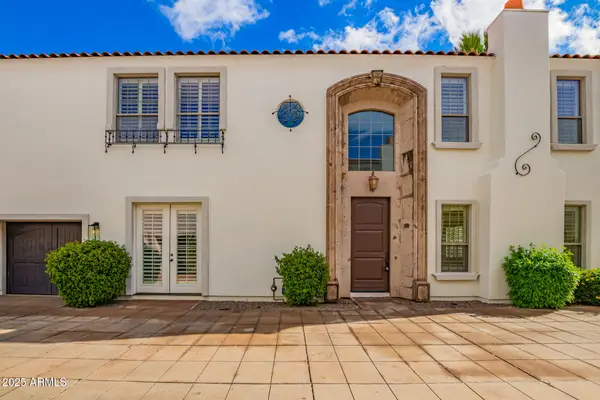 $710,000Active4 beds 5 baths3,394 sq. ft.
$710,000Active4 beds 5 baths3,394 sq. ft.111 W Missouri Avenue #G, Phoenix, AZ 85013
MLS# 6950330Listed by: KELLER WILLIAMS REALTY PHOENIX - New
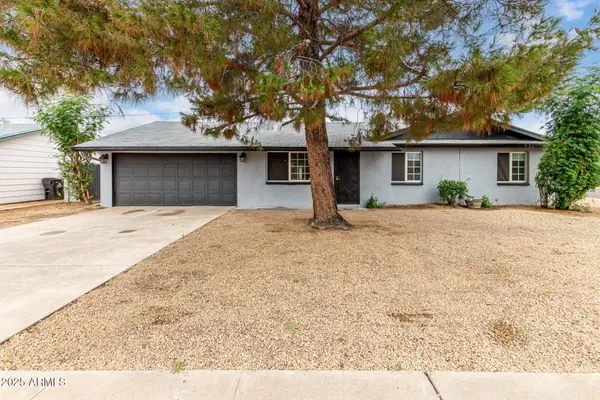 $535,900Active3 beds 2 baths1,280 sq. ft.
$535,900Active3 beds 2 baths1,280 sq. ft.3478 E Sharon Drive, Phoenix, AZ 85032
MLS# 6950337Listed by: SELL YOUR HOME SERVICES
