2655 E Cholla Street, Phoenix, AZ 85028
Local realty services provided by:Better Homes and Gardens Real Estate S.J. Fowler
2655 E Cholla Street,Phoenix, AZ 85028
$579,900
- 4 Beds
- 2 Baths
- 2,150 sq. ft.
- Single family
- Active
Listed by:carol gerie sorensen
Office:west usa realty
MLS#:6912039
Source:ARMLS
Price summary
- Price:$579,900
- Price per sq. ft.:$269.72
About this home
No HOA! Dream Fixer-Upper in Prime Neighborhood! An incredible opportunity with this spacious single level home with 2-car garage located on 12k+ SF lot with beautiful pool! This block home features: separate Living Room and Family Rm, FR fireplace, popcorn ceilings removed, stucco exterior finish, and stucco block wall. Master with double door entry, walk-in closet and backyard Arcadia door. Added bonus room off kitchen has closet, wall AC & french door access to back patio. Pass-thru kitchen window to covered patio overlooks diving pool with lots of cool-decking. Park-like yard with citrus, sprinkler and timer gives endless possibilities for landscaping, gardening, or entertaining space. Highly sought-after neighborhood w/ desirable schools near Valley freeways, fine dining, & shopping! Additional features: New pool filter installed September 2025; pool pump recently upgraded to two-speed; replaced patio roof and water heater in 2021; Laundry Room electrical updated in 2022; washer and dryer included in sale new in 2022; sewer pipe near mailbox/driveway replaced 2025.
Contact an agent
Home facts
- Year built:1973
- Listing ID #:6912039
- Updated:September 05, 2025 at 03:10 PM
Rooms and interior
- Bedrooms:4
- Total bathrooms:2
- Full bathrooms:2
- Living area:2,150 sq. ft.
Heating and cooling
- Cooling:Wall/Window Unit
- Heating:Electric
Structure and exterior
- Year built:1973
- Building area:2,150 sq. ft.
- Lot area:0.28 Acres
Schools
- High school:Shadow Mountain High School
- Middle school:Shea Middle School
- Elementary school:Desert Cove Elementary School
Utilities
- Water:City Water
Finances and disclosures
- Price:$579,900
- Price per sq. ft.:$269.72
- Tax amount:$2,281 (2024)
New listings near 2655 E Cholla Street
- New
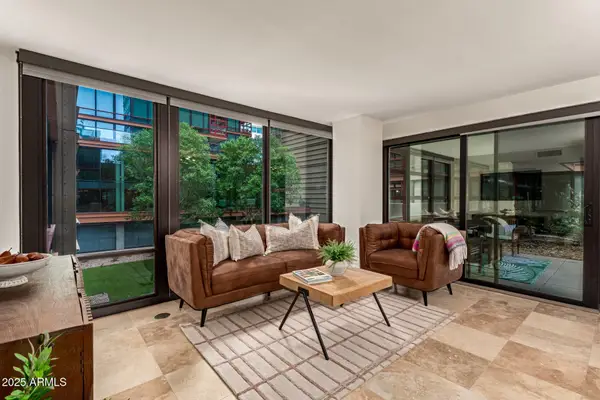 $459,000Active2 beds 2 baths1,116 sq. ft.
$459,000Active2 beds 2 baths1,116 sq. ft.4808 N 24th Street #231, Phoenix, AZ 85016
MLS# 6915333Listed by: REALTY ONE GROUP - New
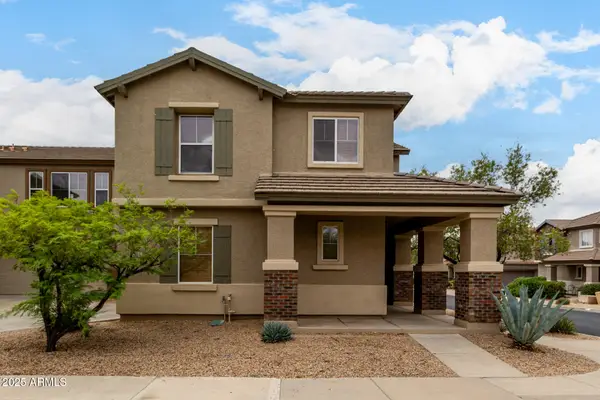 $425,000Active4 beds 3 baths1,733 sq. ft.
$425,000Active4 beds 3 baths1,733 sq. ft.3043 W Perdido Way, Phoenix, AZ 85086
MLS# 6915349Listed by: DELEX REALTY - New
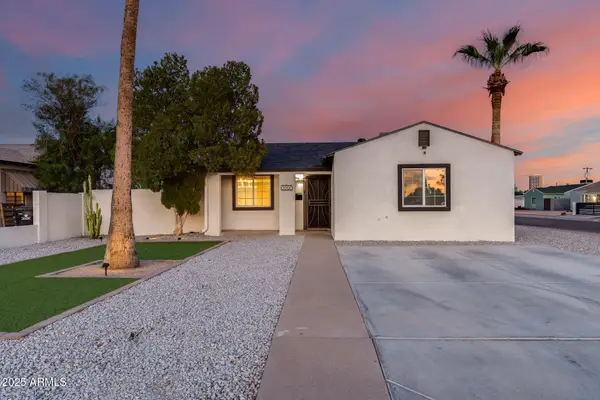 $550,000Active4 beds 2 baths1,606 sq. ft.
$550,000Active4 beds 2 baths1,606 sq. ft.3827 N 13th Avenue, Phoenix, AZ 85013
MLS# 6915354Listed by: MY HOME GROUP REAL ESTATE - New
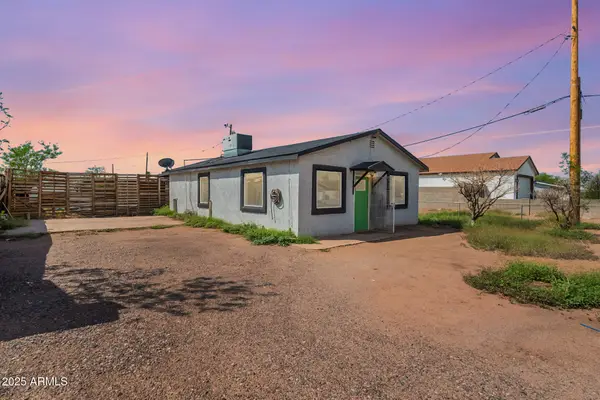 $275,000Active2 beds 1 baths1,056 sq. ft.
$275,000Active2 beds 1 baths1,056 sq. ft.2811 W Pima Street, Phoenix, AZ 85009
MLS# 6915355Listed by: MY HOME GROUP REAL ESTATE - New
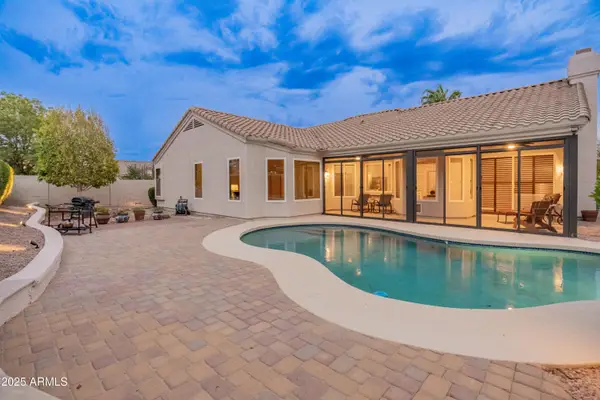 $1,195,000Active3 beds 2 baths2,495 sq. ft.
$1,195,000Active3 beds 2 baths2,495 sq. ft.5450 E Helena Drive, Scottsdale, AZ 85254
MLS# 6915298Listed by: BERKSHIRE HATHAWAY HOMESERVICES ARIZONA PROPERTIES - New
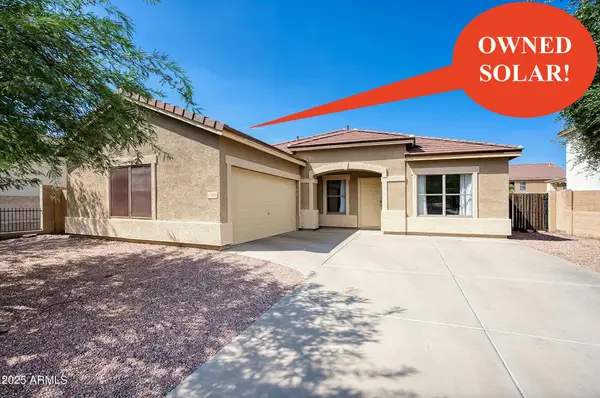 $525,000Active4 beds 2 baths2,170 sq. ft.
$525,000Active4 beds 2 baths2,170 sq. ft.1302 E Milada Drive, Phoenix, AZ 85042
MLS# 6915281Listed by: BROKERS HUB REALTY, LLC - New
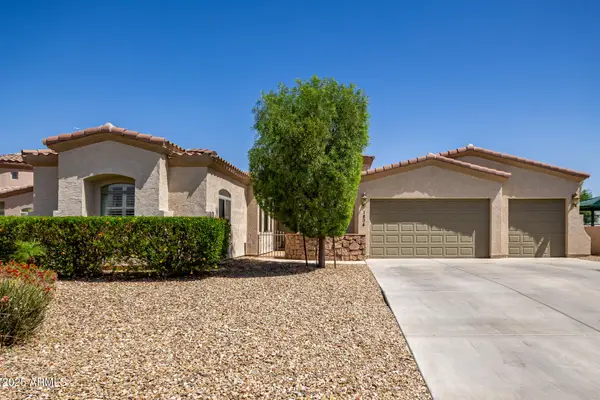 $599,000Active4 beds 3 baths2,622 sq. ft.
$599,000Active4 beds 3 baths2,622 sq. ft.1804 W Magdalena Lane, Phoenix, AZ 85041
MLS# 6915285Listed by: HOMESMART PREMIER - New
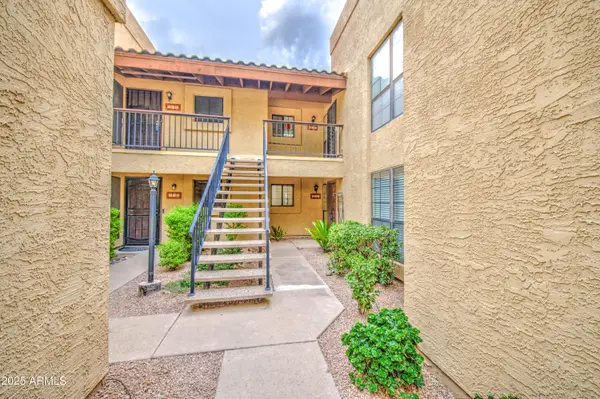 $245,000Active2 beds 2 baths1,282 sq. ft.
$245,000Active2 beds 2 baths1,282 sq. ft.8301 N 21st Drive #F203, Phoenix, AZ 85021
MLS# 6915267Listed by: EXP REALTY - New
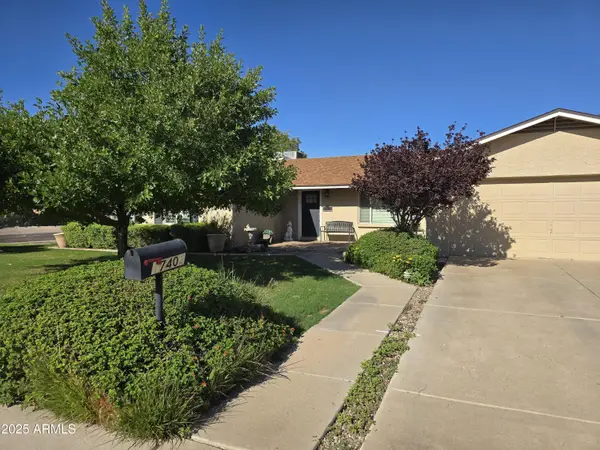 $475,000Active4 beds 3 baths2,069 sq. ft.
$475,000Active4 beds 3 baths2,069 sq. ft.17402 N 39th Avenue, Glendale, AZ 85308
MLS# 6915271Listed by: HOMESMART - New
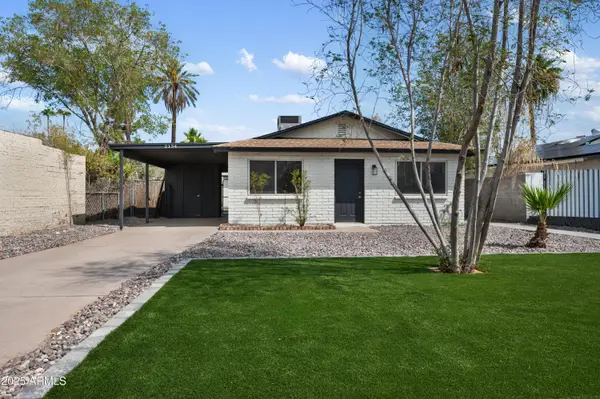 $529,999Active5 beds 3 baths1,092 sq. ft.
$529,999Active5 beds 3 baths1,092 sq. ft.2134 E Harvard Street, Phoenix, AZ 85006
MLS# 6915278Listed by: MY HOME GROUP REAL ESTATE
