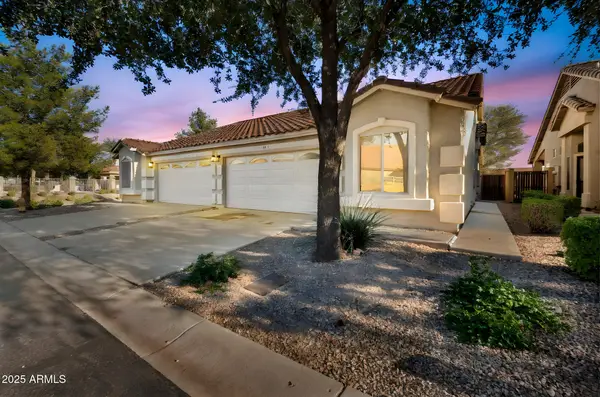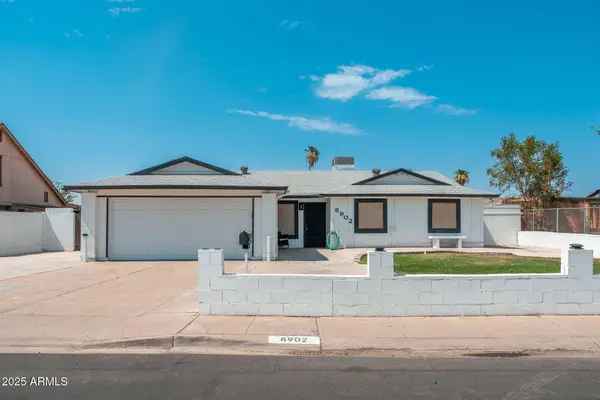2726 E Fairmount Avenue, Phoenix, AZ 85016
Local realty services provided by:Better Homes and Gardens Real Estate BloomTree Realty
2726 E Fairmount Avenue,Phoenix, AZ 85016
$647,500
- 4 Beds
- 3 Baths
- 2,195 sq. ft.
- Single family
- Active
Listed by: monique walker
Office: re/max excalibur
MLS#:6930712
Source:ARMLS
Price summary
- Price:$647,500
- Price per sq. ft.:$294.99
About this home
Assumable Loan with 2.9% Interest Rate! Discover effortless living in this beautifully updated Phoenix home, ideally located near the Biltmore corridor. Blending style, functionality, and peace of mind, this property offers everything today's buyer is looking for—including two primary suites, each designed for privacy and comfort. Step inside to find a bright, open layout accented by elegant finishes. The kitchen is a true showpiece with granite countertops, soft-close cabinetry, and a gas range perfect for the home chef. The inviting living spaces flow seamlessly outdoors, where a tranquil backyard awaits—complete with lush turf, covered and open-air patios, and plenty of room to add a pool if desired. Retreat to either of the two primary suites, each featuring a spa-like bath and generous walk-in closet.
Recent upgrades provide lasting confidence in your investment, including a new hot water heater, newer A/C system, updated main drain line, and a well-maintained roof.
Perfectly situated near Sprouts, Trader Joe's, Whole Foods, Fry's, and Biltmore Fashion Park, this home combines comfort with convenience. Families will appreciate nearby top-rated schools, including a bilingual immersion program and a Montessori school just minutes away.
Move-in ready and meticulously cared for, this home is the perfect blend of modern updates, flexible living, and unbeatable location.
Contact an agent
Home facts
- Year built:1947
- Listing ID #:6930712
- Updated:November 23, 2025 at 04:03 PM
Rooms and interior
- Bedrooms:4
- Total bathrooms:3
- Full bathrooms:3
- Living area:2,195 sq. ft.
Heating and cooling
- Cooling:Ceiling Fan(s), Programmable Thermostat
- Heating:Electric
Structure and exterior
- Year built:1947
- Building area:2,195 sq. ft.
- Lot area:0.17 Acres
Schools
- High school:Camelback High School
- Middle school:Larry C Kennedy School
- Elementary school:The Creighton Academy
Utilities
- Water:City Water
Finances and disclosures
- Price:$647,500
- Price per sq. ft.:$294.99
- Tax amount:$2,693 (2024)
New listings near 2726 E Fairmount Avenue
- New
 $200,000Active2 beds 2 baths986 sq. ft.
$200,000Active2 beds 2 baths986 sq. ft.2724 W Mclellan Boulevard #133, Phoenix, AZ 85017
MLS# 6950784Listed by: ORCHARD BROKERAGE - New
 $359,990Active4 beds 2 baths1,253 sq. ft.
$359,990Active4 beds 2 baths1,253 sq. ft.1326 W Cheryl Drive, Phoenix, AZ 85021
MLS# 6950786Listed by: WEST USA REALTY - New
 $359,000Active3 beds 2 baths1,195 sq. ft.
$359,000Active3 beds 2 baths1,195 sq. ft.16620 S 48th Street #96, Phoenix, AZ 85048
MLS# 6950773Listed by: JM REALTY - New
 $385,000Active4 beds 2 baths1,486 sq. ft.
$385,000Active4 beds 2 baths1,486 sq. ft.8902 W Columbus Avenue, Phoenix, AZ 85037
MLS# 6950762Listed by: AMERICAN FREEDOM REALTY - New
 $361,000Active6 beds 3 baths1,910 sq. ft.
$361,000Active6 beds 3 baths1,910 sq. ft.1737 W Pecan Road, Phoenix, AZ 85041
MLS# 6950738Listed by: LEGION REALTY - New
 $340,000Active4 beds 2 baths1,080 sq. ft.
$340,000Active4 beds 2 baths1,080 sq. ft.1417 S 66th Lane, Phoenix, AZ 85043
MLS# 6950749Listed by: WEST USA REALTY - New
 $209,999Active2 beds 2 baths882 sq. ft.
$209,999Active2 beds 2 baths882 sq. ft.15839 N 26th Avenue, Phoenix, AZ 85023
MLS# 6950752Listed by: REALTY ONE GROUP - New
 $390,000Active3 beds 2 baths1,543 sq. ft.
$390,000Active3 beds 2 baths1,543 sq. ft.5821 W Clarendon Avenue, Phoenix, AZ 85031
MLS# 6950733Listed by: HOMESMART - New
 $499,999Active3 beds 2 baths1,417 sq. ft.
$499,999Active3 beds 2 baths1,417 sq. ft.13224 N 31st Way, Phoenix, AZ 85032
MLS# 6950705Listed by: AIG REALTY LLC - New
 $138,500Active2 beds 1 baths900 sq. ft.
$138,500Active2 beds 1 baths900 sq. ft.1420 N 54th Avenue, Phoenix, AZ 85043
MLS# 6950654Listed by: AZ PRIME PROPERTY MANAGEMENT
