2815 N 52nd Street #3, Phoenix, AZ 85008
Local realty services provided by:Better Homes and Gardens Real Estate BloomTree Realty
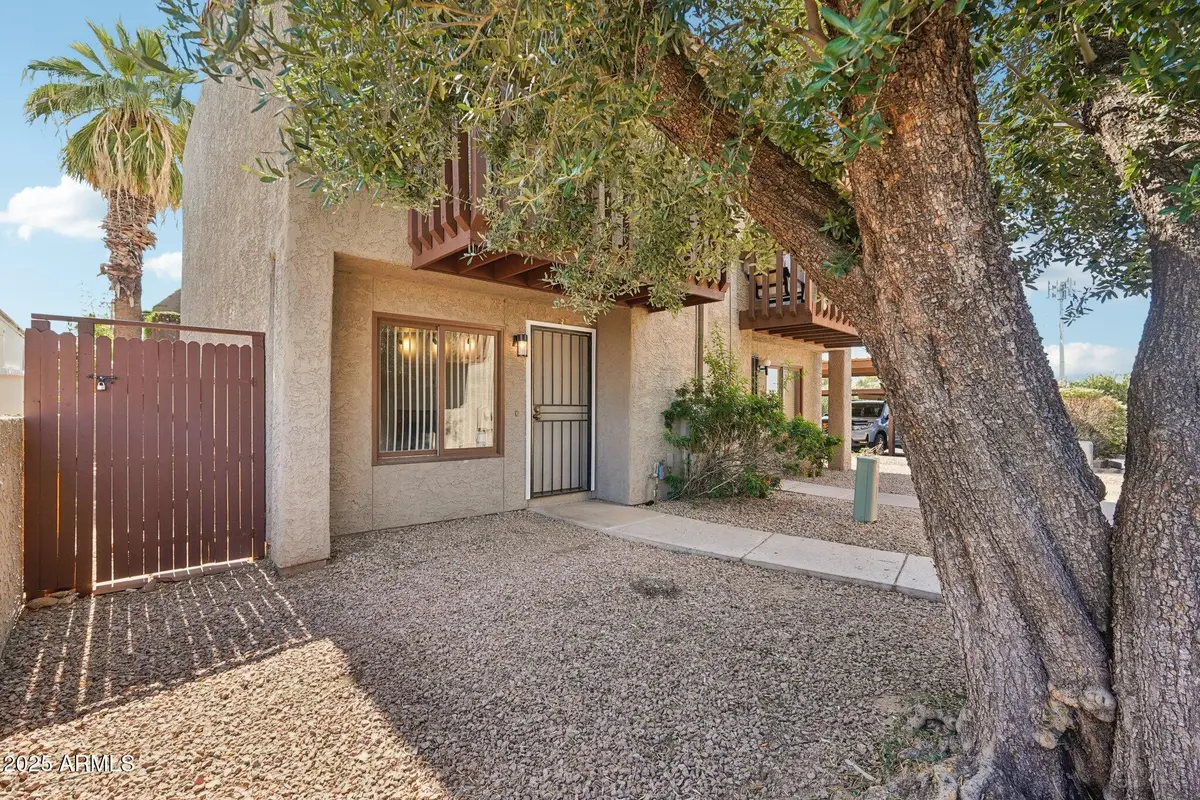
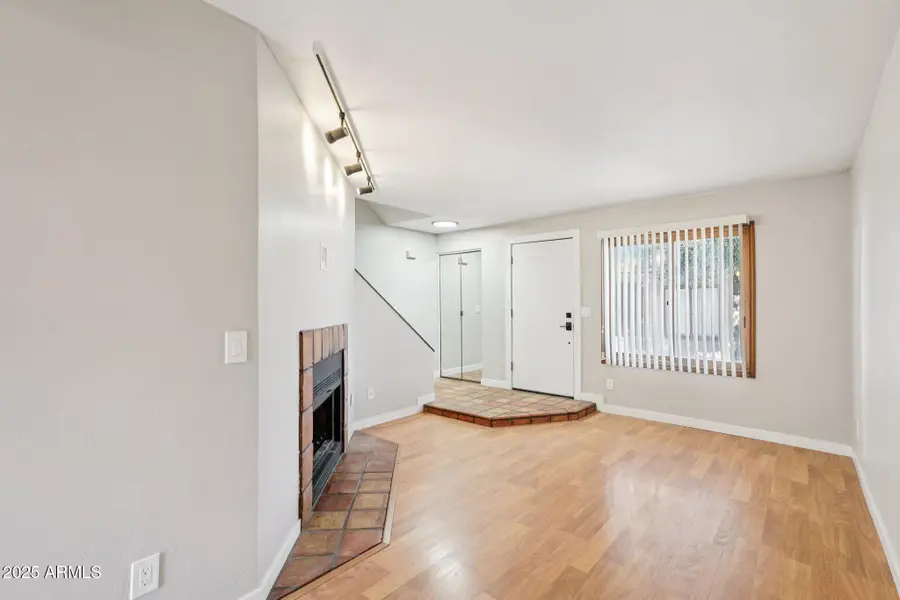
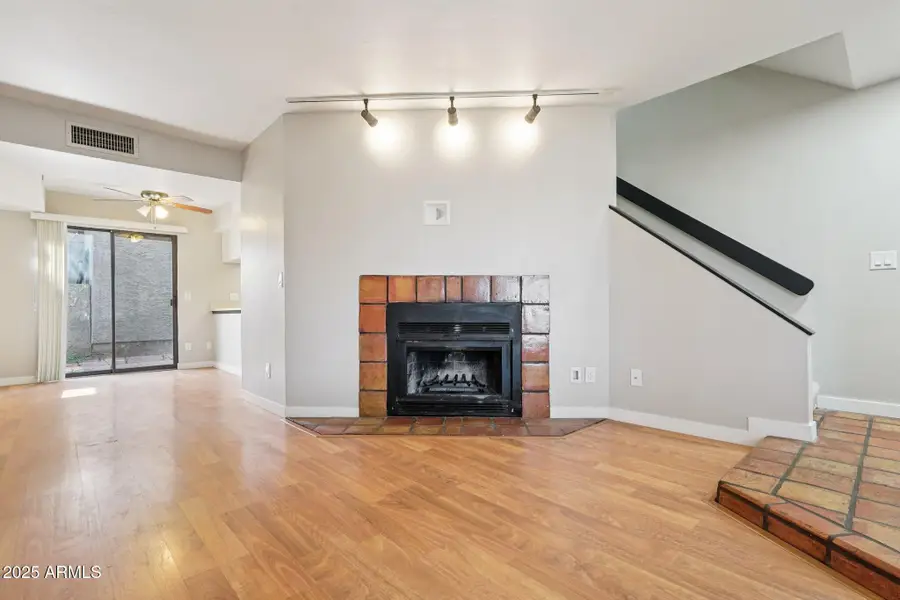
Listed by:june palmer
Office:orchard brokerage
MLS#:6879154
Source:ARMLS
Price summary
- Price:$245,000
- Price per sq. ft.:$261.75
- Monthly HOA dues:$340
About this home
Unbeatable Location Near Arcadia, Tempe & Scottsdale!
This beautifully maintained end-unit townhome offers the perfect blend of style, comfort, and convenience. Located just minutes from Arcadia, Tempe Town Lake, ASU, and Scottsdale Fashion Square, you'll enjoy world-class dining, shopping, and entertainment right at your fingertips. Downstairs features include rich wood laminate flooring, a cozy wood-burning fireplace, and a spacious kitchen with ample cabinet space, pantry, breakfast bar, and sleek black appliances. The dining area opens to a private outdoor patio—ideal for relaxing or entertaining. You'll also find a convenient half bath and indoor laundry. Upstairs, two oversized bedrooms each feature private balconies and generous closet space. The owner's suite includes ... vaulted ceilings, abundant natural light, and custom wood-framed sliding doors. A Jack-and-Jill style bathroom connects both rooms for added functionality. This quiet, well-kept community offers low turnover, a sparkling pool, and covered parking. With a layout that lives like a single-family home and a location that can't be beat, this townhome is a rare find!
Contact an agent
Home facts
- Year built:1983
- Listing Id #:6879154
- Updated:July 25, 2025 at 03:06 PM
Rooms and interior
- Bedrooms:2
- Total bathrooms:2
- Full bathrooms:1
- Half bathrooms:1
- Living area:936 sq. ft.
Heating and cooling
- Cooling:Ceiling Fan(s)
- Heating:Electric
Structure and exterior
- Year built:1983
- Building area:936 sq. ft.
- Lot area:0.01 Acres
Schools
- High school:Camelback High School
- Middle school:Pat Tillman Middle School
- Elementary school:Griffith Elementary School
Utilities
- Water:City Water
Finances and disclosures
- Price:$245,000
- Price per sq. ft.:$261.75
- Tax amount:$678 (2024)
New listings near 2815 N 52nd Street #3
- New
 $439,990Active3 beds 2 baths1,577 sq. ft.
$439,990Active3 beds 2 baths1,577 sq. ft.9523 W Parkway Drive, Tolleson, AZ 85353
MLS# 6905876Listed by: COMPASS - New
 $180,000Active3 beds 2 baths1,806 sq. ft.
$180,000Active3 beds 2 baths1,806 sq. ft.2233 E Behrend Drive #222, Phoenix, AZ 85024
MLS# 6905883Listed by: FATHOM REALTY ELITE - New
 $210,000Active3 beds 2 baths1,088 sq. ft.
$210,000Active3 beds 2 baths1,088 sq. ft.11666 N 28th Drive #Unit 265, Phoenix, AZ 85029
MLS# 6905900Listed by: HOMESMART - New
 $470,000Active2 beds 2 baths1,100 sq. ft.
$470,000Active2 beds 2 baths1,100 sq. ft.100 E Fillmore Street #234, Phoenix, AZ 85004
MLS# 6905840Listed by: RE/MAX PROFESSIONALS - New
 $282,500Active1 beds 1 baths742 sq. ft.
$282,500Active1 beds 1 baths742 sq. ft.29606 N Tatum Boulevard #149, Cave Creek, AZ 85331
MLS# 6905846Listed by: HOMESMART - New
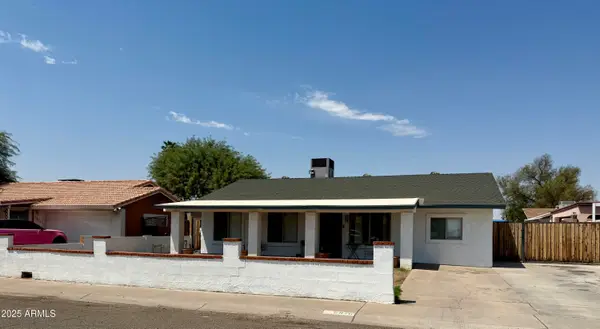 $339,000Active4 beds 2 baths1,440 sq. ft.
$339,000Active4 beds 2 baths1,440 sq. ft.6846 W Beatrice Street, Phoenix, AZ 85043
MLS# 6905852Listed by: SUPERLATIVE REALTY - New
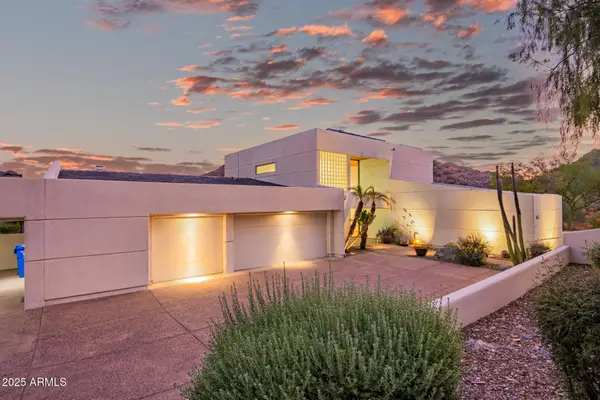 $1,699,000Active4 beds 4 baths4,359 sq. ft.
$1,699,000Active4 beds 4 baths4,359 sq. ft.2401 E Carol Avenue, Phoenix, AZ 85028
MLS# 6905860Listed by: KELLER WILLIAMS REALTY SONORAN LIVING - New
 $759,900Active4 beds 3 baths2,582 sq. ft.
$759,900Active4 beds 3 baths2,582 sq. ft.44622 N 41st Drive, Phoenix, AZ 85087
MLS# 6905865Listed by: REALTY ONE GROUP - New
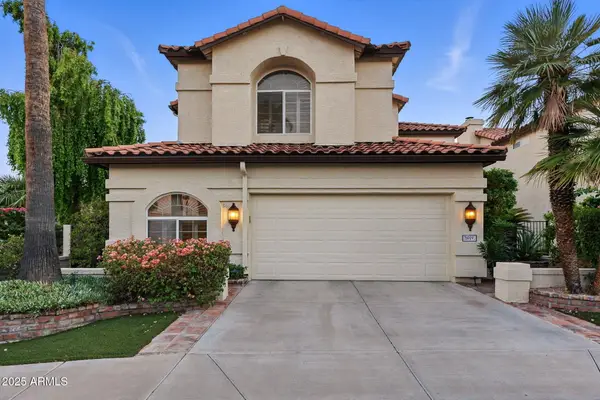 $690,000Active3 beds 3 baths2,715 sq. ft.
$690,000Active3 beds 3 baths2,715 sq. ft.5019 E La Mirada Way, Phoenix, AZ 85044
MLS# 6905871Listed by: COLDWELL BANKER REALTY - New
 $589,000Active3 beds 3 baths2,029 sq. ft.
$589,000Active3 beds 3 baths2,029 sq. ft.3547 E Windmere Drive, Phoenix, AZ 85048
MLS# 6905794Listed by: MY HOME GROUP REAL ESTATE
