2912 E Pierson Street, Phoenix, AZ 85016
Local realty services provided by:Better Homes and Gardens Real Estate BloomTree Realty
2912 E Pierson Street,Phoenix, AZ 85016
$3,800,000
- 5 Beds
- 6 Baths
- 4,647 sq. ft.
- Single family
- Active
Listed by:jill laurell
Office:fathom realty elite
MLS#:6907144
Source:ARMLS
Price summary
- Price:$3,800,000
- Price per sq. ft.:$817.73
About this home
Step inside this 2022 modern organic masterpiece feel it wrap you in warmth, light, and quiet sophistication. Every surface, every detail, speaks of intention. Designed to instill an undeniable sense of calm. Curated for a soothing yet sophisticated lifestyle, from the warm, wood floors underfoot to the gentle glow of designer lighting above. The ambiance is elegant, moody, modern organic, a perfect blend of refined luxury and livable comfort. The chef's kitchen is a dream, complete with Sub-Zero and Wolf appliances, a butler's pantry/prep kitchen to keep everything pristine when entertaining. The split floor plan offers 5 spacious all ensuite bedrooms, each with generous closets, giving everyone their own private retreat. The primary suite is truly a sanctuary, with a spa-inspired bath, soaking tub, and an oversized 10' x 18' closet w/built ins, washer & dryer. An adjoining flex room is ideal for a study, yoga space, or massage room. Thoughtful architectural details, steel beams, custom fixtures, and light in all the right places bring depth and texture to every room. Step outside, and the serenity continues. Lush greenery surrounds the resort-style backyard, offering complete privacy as you enjoy the sparkling saltwater pool, heated spa, custom splash pad for kiddos, built-in grill, and views of Piestewa Peak. The Smart Home system elevates the living experience to new heights as it's integrated through out the home and exterior. Automated sound & lighting make evening entertaining or chillout times effortless. It's your own private escape yet walking distance to all things Biltmore, shopping, dining, coffee shops, schools, medical care. There's a vibe here you must enter the house to experience, it cannot be conveyed thru words and photos. Move in ready, no projects. PLEASE CHECK OUT THE VIDEO! Furnished to perfection with all Restoration Hardware.
Contact an agent
Home facts
- Year built:2022
- Listing ID #:6907144
- Updated:October 14, 2025 at 03:19 PM
Rooms and interior
- Bedrooms:5
- Total bathrooms:6
- Full bathrooms:5
- Half bathrooms:1
- Living area:4,647 sq. ft.
Heating and cooling
- Cooling:Ceiling Fan(s), ENERGY STAR Qualified Equipment, Programmable Thermostat
- Heating:ENERGY STAR Qualified Equipment, Electric
Structure and exterior
- Year built:2022
- Building area:4,647 sq. ft.
- Lot area:0.38 Acres
Schools
- High school:Camelback High School
- Middle school:Madison #1 Elementary School
- Elementary school:Madison Heights Elementary School
Utilities
- Water:City Water
Finances and disclosures
- Price:$3,800,000
- Price per sq. ft.:$817.73
- Tax amount:$10,082 (2024)
New listings near 2912 E Pierson Street
- New
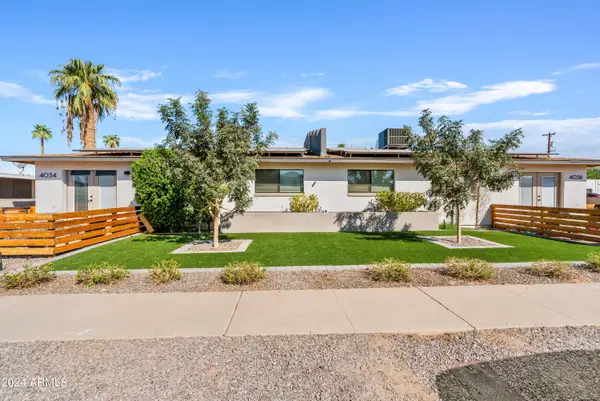 $1,190,000Active-- beds -- baths
$1,190,000Active-- beds -- baths4034 E Moreland Street, Phoenix, AZ 85008
MLS# 6933173Listed by: THE AVE COLLECTIVE - New
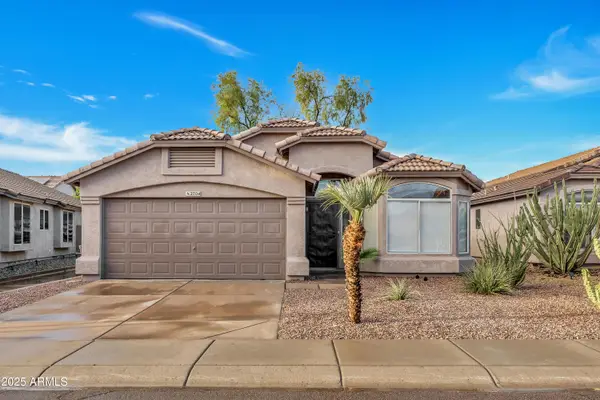 $529,000Active3 beds 2 baths1,618 sq. ft.
$529,000Active3 beds 2 baths1,618 sq. ft.2704 E Anderson Drive, Phoenix, AZ 85032
MLS# 6933155Listed by: FATHOM REALTY ELITE - New
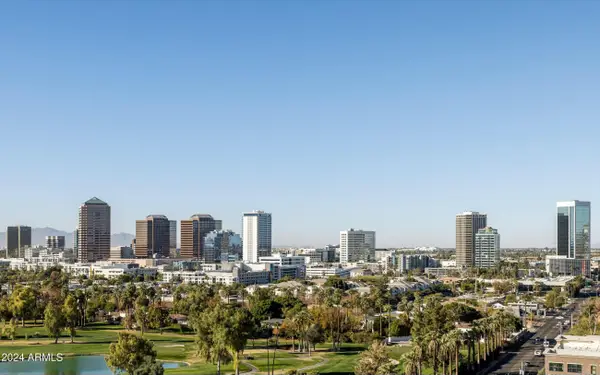 $899,000Active2 beds 3 baths2,409 sq. ft.
$899,000Active2 beds 3 baths2,409 sq. ft.1040 E Osborn Road #1201, Phoenix, AZ 85014
MLS# 6933091Listed by: RUSS LYON SOTHEBY'S INTERNATIONAL REALTY - New
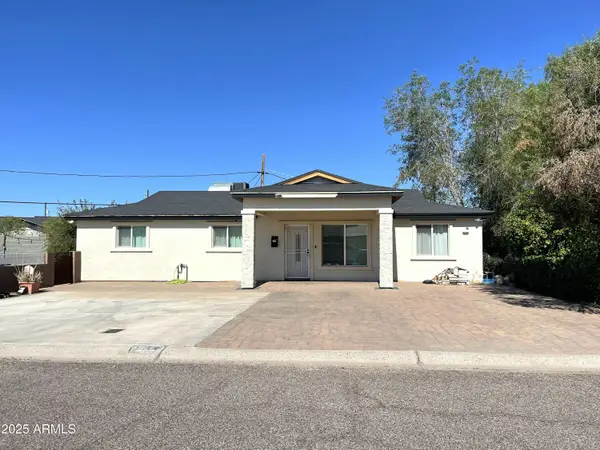 $400,000Active3 beds 1 baths1,024 sq. ft.
$400,000Active3 beds 1 baths1,024 sq. ft.1245 N Oakleaf Drive, Phoenix, AZ 85008
MLS# 6933101Listed by: HOMESMART - New
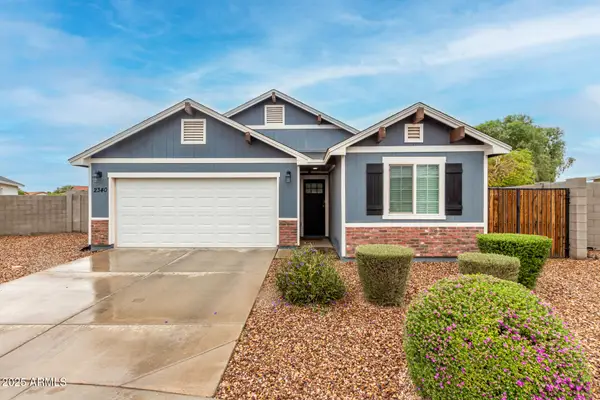 $370,000Active3 beds 2 baths1,125 sq. ft.
$370,000Active3 beds 2 baths1,125 sq. ft.2340 W Bloch Road, Phoenix, AZ 85041
MLS# 6933061Listed by: OUR COMMUNITY REAL ESTATE LLC - New
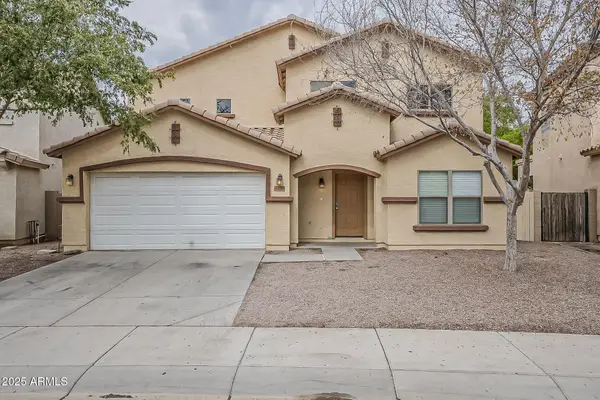 $325,000Active3 beds 3 baths2,108 sq. ft.
$325,000Active3 beds 3 baths2,108 sq. ft.4330 W T Ryan Lane, Laveen, AZ 85339
MLS# 6933082Listed by: MAINSTAY BROKERAGE - New
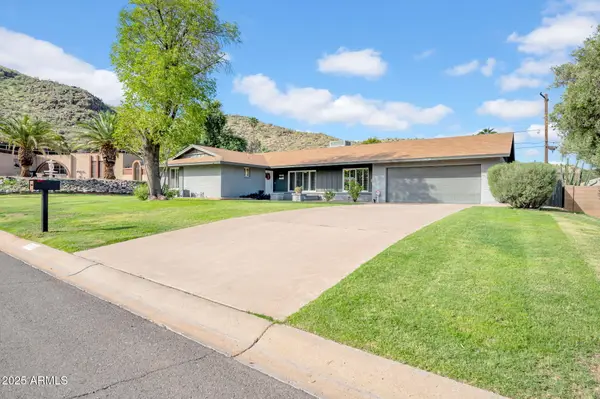 $560,000Active3 beds 2 baths1,890 sq. ft.
$560,000Active3 beds 2 baths1,890 sq. ft.12804 N 16th Avenue, Phoenix, AZ 85029
MLS# 6933041Listed by: REALTY ONE GROUP - New
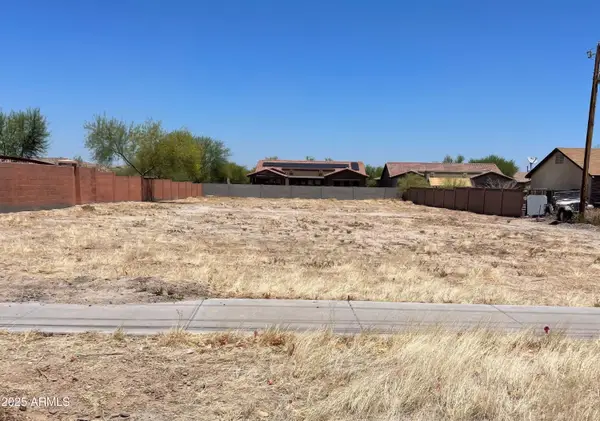 $235,000Active0.42 Acres
$235,000Active0.42 Acres1528 E 15th Street #137, Phoenix, AZ 85042
MLS# 6933057Listed by: REALTY ONE GROUP - New
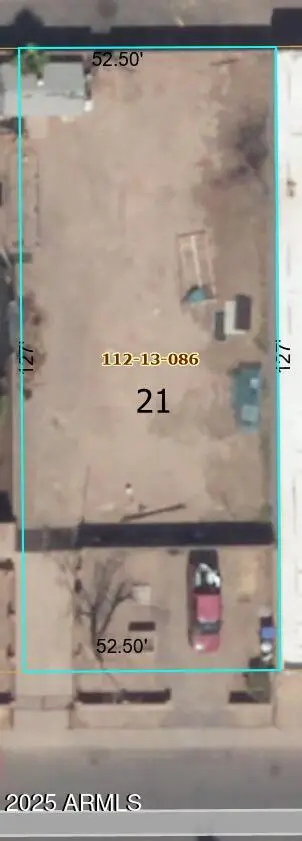 $195,000Active0.15 Acres
$195,000Active0.15 Acres1714 W Hadley Street #21, Phoenix, AZ 85007
MLS# 6933058Listed by: FATHOM REALTY - New
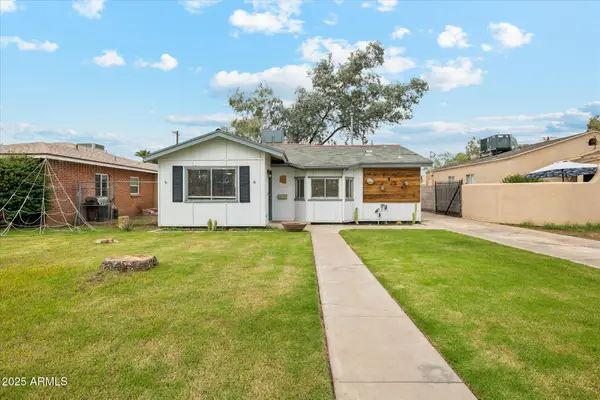 $415,000Active3 beds 1 baths1,074 sq. ft.
$415,000Active3 beds 1 baths1,074 sq. ft.1534 E Culver Street, Phoenix, AZ 85006
MLS# 6932994Listed by: CITIEA
