2940 E Union Hills Drive, Phoenix, AZ 85050
Local realty services provided by:Better Homes and Gardens Real Estate S.J. Fowler
2940 E Union Hills Drive,Phoenix, AZ 85050
$660,000
- 5 Beds
- 3 Baths
- 2,253 sq. ft.
- Single family
- Active
Listed by:ana claudia urias dupont
Office:homesmart
MLS#:6901068
Source:ARMLS
Price summary
- Price:$660,000
- Price per sq. ft.:$292.94
About this home
What a RARE find in Phoenix! Sits on an oversized corner lot, this remarkable 5-bedroom home will impress you. Its charm starts with a relaxing front porch, complemented by artificial turf & paver pathway. The interior exudes sophistication with vaulted ceilings, abundant natural light, designer paint, and wood-look flooring throughout. You'll love the large living & dining room combo! The impeccable kitchen boasts built-in appliances, a pantry, ample white cabinetry, solid-surface counters, and a cozy breakfast nook. The sizable main bedroom has a private bathroom for added comfort. Functional & versatile secondary bedrooms, perfect for an office, guest room, or creative space to suit your lifestyle needs. Let's not forget the huge backyard! It features a covered patio w/extended pavers. PLUS! Enjoy a 5-car garage, two separate RV gates, and carport spaces - ideal for your vehicles, toys, and more. This is also a horse-friendly property, offering ample space for equestrian needs. Two oversized workshops provide endless possibilities for storage, hobbies, or even a home business setup. Don't miss this incredible opportunity!
Contact an agent
Home facts
- Year built:1951
- Listing ID #:6901068
- Updated:August 21, 2025 at 03:08 PM
Rooms and interior
- Bedrooms:5
- Total bathrooms:3
- Full bathrooms:3
- Living area:2,253 sq. ft.
Heating and cooling
- Cooling:Ceiling Fan(s)
- Heating:Electric
Structure and exterior
- Year built:1951
- Building area:2,253 sq. ft.
- Lot area:0.68 Acres
Schools
- High school:Pinnacle High School
- Middle school:Mountain Trail Middle School
- Elementary school:Sunset Canyon School
Utilities
- Water:City Water
- Sewer:Septic In & Connected
Finances and disclosures
- Price:$660,000
- Price per sq. ft.:$292.94
- Tax amount:$1,452 (2024)
New listings near 2940 E Union Hills Drive
- New
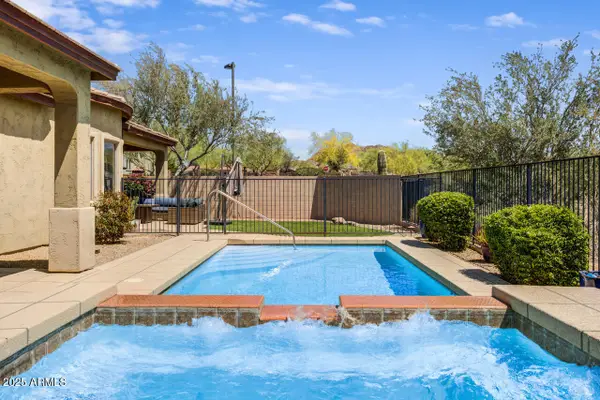 $800,000Active3 beds 3 baths2,831 sq. ft.
$800,000Active3 beds 3 baths2,831 sq. ft.32819 N 23rd Avenue, Phoenix, AZ 85085
MLS# 6924473Listed by: HOME AMERICA REALTY - New
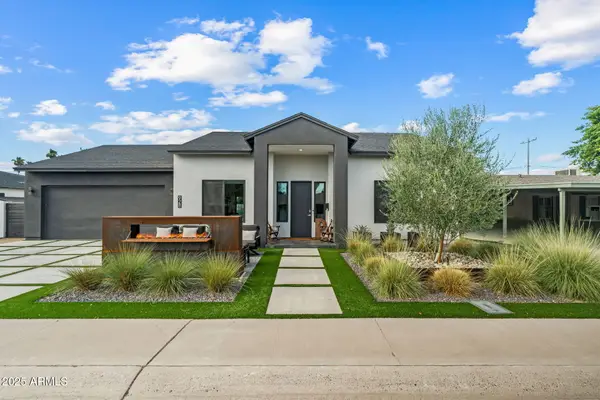 $1,199,900Active4 beds 4 baths2,303 sq. ft.
$1,199,900Active4 beds 4 baths2,303 sq. ft.928 E Berridge Lane, Phoenix, AZ 85014
MLS# 6924479Listed by: MCG REALTY - New
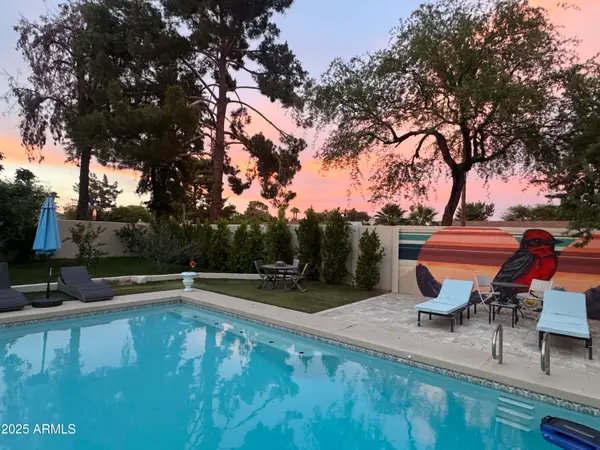 $895,000Active4 beds 3 baths2,051 sq. ft.
$895,000Active4 beds 3 baths2,051 sq. ft.3126 N 28th Street, Phoenix, AZ 85016
MLS# 6924486Listed by: REALTY EXECUTIVES ARIZONA TERRITORY - New
 $369,000Active2 beds 2 baths1,214 sq. ft.
$369,000Active2 beds 2 baths1,214 sq. ft.1108 E Wagoner Road, Phoenix, AZ 85022
MLS# 6924534Listed by: REALTY ONE GROUP - New
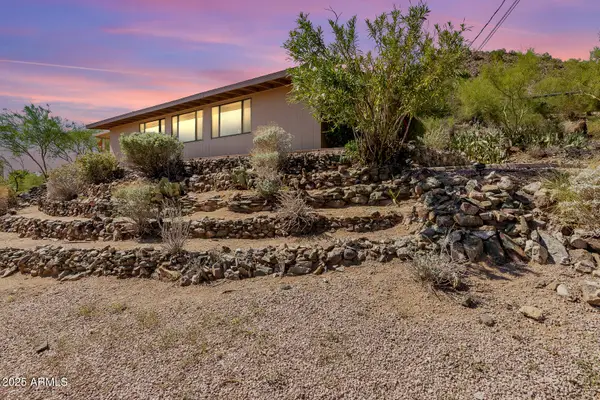 $385,000Active3 beds 2 baths1,240 sq. ft.
$385,000Active3 beds 2 baths1,240 sq. ft.10628 N 10th Drive, Phoenix, AZ 85029
MLS# 6924404Listed by: BROKERS HUB REALTY, LLC - New
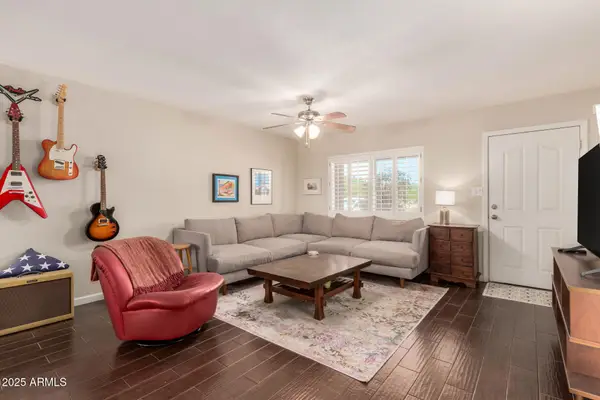 $524,900Active3 beds 2 baths1,508 sq. ft.
$524,900Active3 beds 2 baths1,508 sq. ft.2827 E Captain Dreyfus Avenue, Phoenix, AZ 85032
MLS# 6924409Listed by: BROKERS HUB REALTY, LLC - New
 $135,000Active2 beds 1 baths801 sq. ft.
$135,000Active2 beds 1 baths801 sq. ft.16207 N 34th Way, Phoenix, AZ 85032
MLS# 6924411Listed by: REALTY ONE GROUP - New
 $1,850,000Active4 beds 4 baths3,566 sq. ft.
$1,850,000Active4 beds 4 baths3,566 sq. ft.4120 E Fairmount Avenue, Phoenix, AZ 85018
MLS# 6924413Listed by: REAL BROKER - New
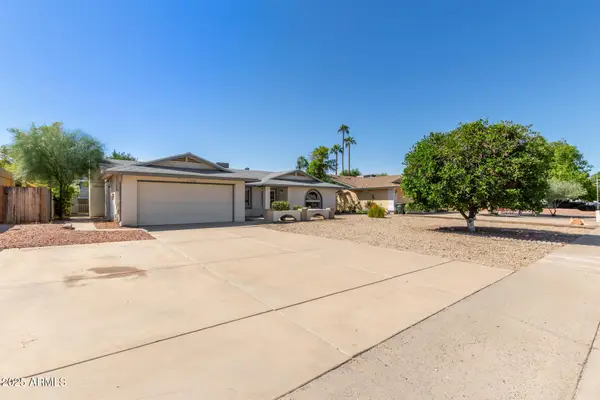 $425,000Active4 beds 2 baths2,054 sq. ft.
$425,000Active4 beds 2 baths2,054 sq. ft.2339 W Acoma Drive, Phoenix, AZ 85023
MLS# 6924419Listed by: W AND PARTNERS, LLC - New
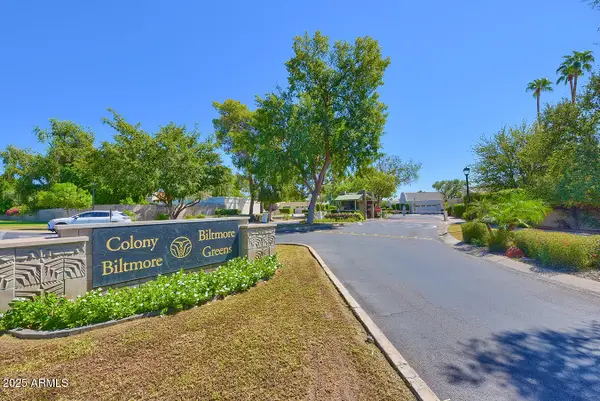 $1,395,000Active3 beds 2 baths2,031 sq. ft.
$1,395,000Active3 beds 2 baths2,031 sq. ft.5414 N 26th Street N, Phoenix, AZ 85016
MLS# 6924420Listed by: HOMESMART
