3033 E Claremont Avenue, Phoenix, AZ 85016
Local realty services provided by:Better Homes and Gardens Real Estate BloomTree Realty
3033 E Claremont Avenue,Phoenix, AZ 85016
$2,150,000
- 5 Beds
- 5 Baths
- 4,469 sq. ft.
- Single family
- Active
Listed by:niccole owens
Office:russ lyon sotheby's international realty
MLS#:6848782
Source:ARMLS
Price summary
- Price:$2,150,000
- Price per sq. ft.:$481.09
- Monthly HOA dues:$435
About this home
Experience peaceful living at its finest on the 10th fairway of the Biltmore Links course! This home presents a wonderful opportunity to personalize your dream residence while enjoying stunning surrounding views. With 4,469 sq ft, it features 5 bedrooms and 4.5 bathrooms. The expansive primary suite is located on the ground floor and offers views of the golf course. Upstairs, you'll find a second primary suite that boasts an oversized balcony overlooking the city lights and serene sunsets. Upstairs is a spacious living area/office featuring two en-suite bedrooms, each offering views from every window. This resort-style, south-facing backyard features a covered patio area, a sparkling pool, and breathtaking sunset views—perfect for entertaining friends or simply relaxing. Excellent lock-and-leave property located in a 24-hour guard-gated community in Colony Biltmore IV!
Conveniently situated just minutes from Biltmore Fashion Park, this home is close to a variety of restaurants, shopping, the Arizona Biltmore Resort, golf, hiking, fitness paths, and more.
Contact an agent
Home facts
- Year built:1980
- Listing ID #:6848782
- Updated:August 19, 2025 at 02:50 PM
Rooms and interior
- Bedrooms:5
- Total bathrooms:5
- Full bathrooms:4
- Half bathrooms:1
- Living area:4,469 sq. ft.
Heating and cooling
- Heating:Electric
Structure and exterior
- Year built:1980
- Building area:4,469 sq. ft.
- Lot area:0.11 Acres
Schools
- High school:Camelback High School
- Middle school:Madison #1 Elementary School
- Elementary school:Madison #1 Elementary School
Utilities
- Water:City Water
Finances and disclosures
- Price:$2,150,000
- Price per sq. ft.:$481.09
- Tax amount:$13,780 (2024)
New listings near 3033 E Claremont Avenue
- New
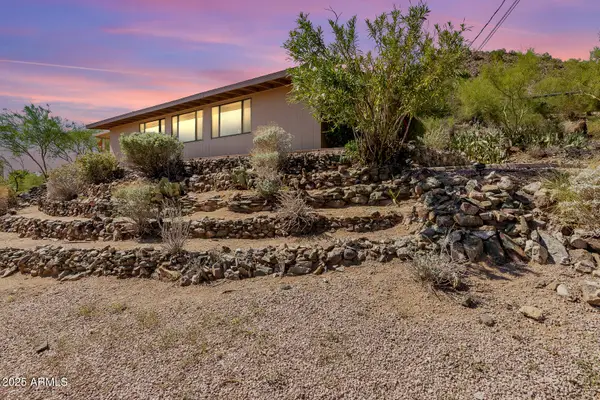 $385,000Active3 beds 2 baths1,240 sq. ft.
$385,000Active3 beds 2 baths1,240 sq. ft.10628 N 10th Drive, Phoenix, AZ 85029
MLS# 6924404Listed by: BROKERS HUB REALTY, LLC - New
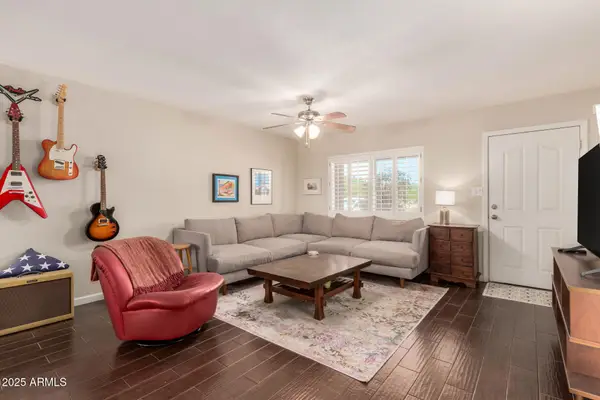 $524,900Active3 beds 2 baths1,508 sq. ft.
$524,900Active3 beds 2 baths1,508 sq. ft.2827 E Captain Dreyfus Avenue, Phoenix, AZ 85032
MLS# 6924409Listed by: BROKERS HUB REALTY, LLC - New
 $135,000Active2 beds 1 baths801 sq. ft.
$135,000Active2 beds 1 baths801 sq. ft.16207 N 34th Way, Phoenix, AZ 85032
MLS# 6924411Listed by: REALTY ONE GROUP - New
 $1,850,000Active4 beds 4 baths3,566 sq. ft.
$1,850,000Active4 beds 4 baths3,566 sq. ft.4120 E Fairmount Avenue, Phoenix, AZ 85018
MLS# 6924413Listed by: REAL BROKER - New
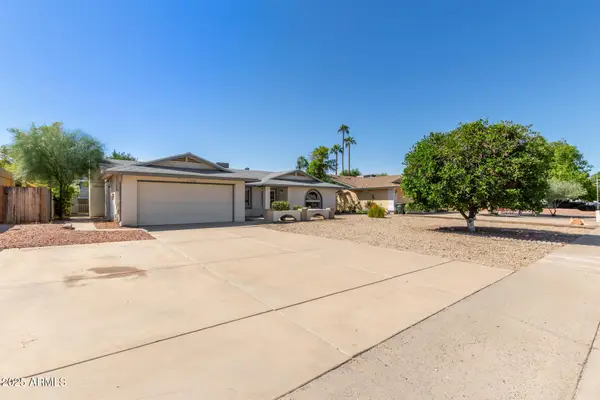 $425,000Active4 beds 2 baths2,054 sq. ft.
$425,000Active4 beds 2 baths2,054 sq. ft.2339 W Acoma Drive, Phoenix, AZ 85023
MLS# 6924419Listed by: W AND PARTNERS, LLC - New
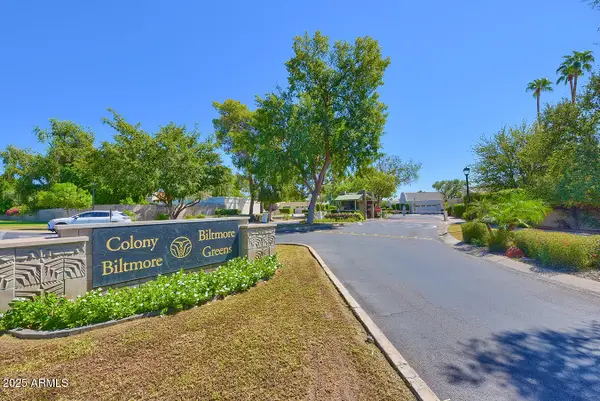 $1,395,000Active3 beds 2 baths2,031 sq. ft.
$1,395,000Active3 beds 2 baths2,031 sq. ft.5414 N 26th Street N, Phoenix, AZ 85016
MLS# 6924420Listed by: HOMESMART - New
 $525,000Active3 beds 3 baths2,092 sq. ft.
$525,000Active3 beds 3 baths2,092 sq. ft.2406 W Jake Haven, Phoenix, AZ 85085
MLS# 6924430Listed by: IRONWOOD FINE PROPERTIES - New
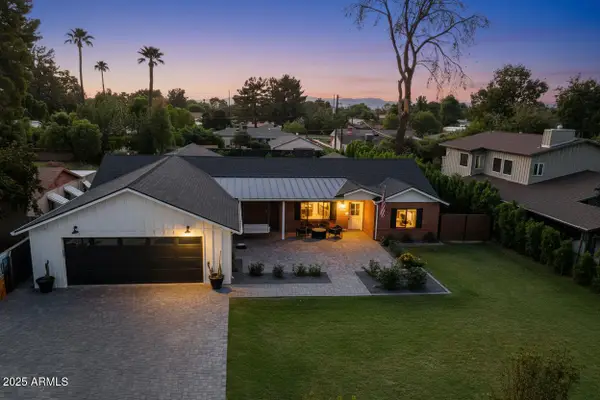 $1,999,999Active4 beds 4 baths3,141 sq. ft.
$1,999,999Active4 beds 4 baths3,141 sq. ft.3329 E Weldon Avenue, Phoenix, AZ 85018
MLS# 6924432Listed by: EXP REALTY - New
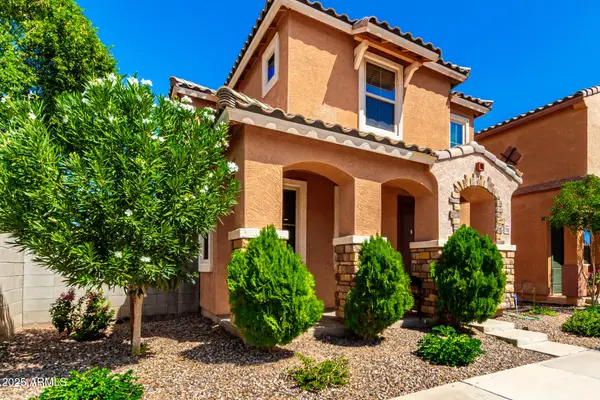 $345,000Active3 beds 3 baths1,486 sq. ft.
$345,000Active3 beds 3 baths1,486 sq. ft.7752 W Granada Road, Phoenix, AZ 85035
MLS# 6924434Listed by: RE/MAX PROFESSIONALS - New
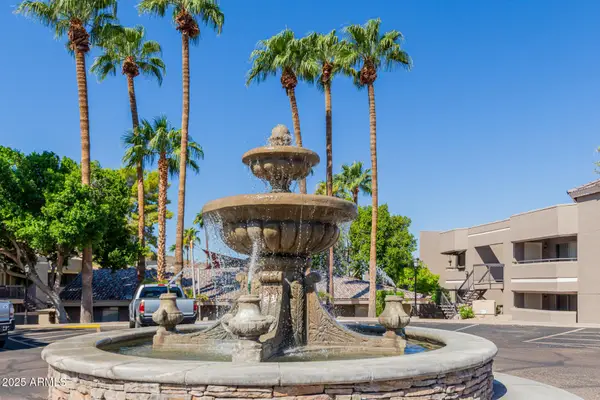 $234,500Active1 beds 1 baths813 sq. ft.
$234,500Active1 beds 1 baths813 sq. ft.1720 E Thunderbird Road #2118, Phoenix, AZ 85022
MLS# 6924435Listed by: REAL BROKER
