310 S 4th Street #901, Phoenix, AZ 85004
Local realty services provided by:Better Homes and Gardens Real Estate BloomTree Realty
310 S 4th Street #901,Phoenix, AZ 85004
$495,000
- 2 Beds
- 3 Baths
- 1,426 sq. ft.
- Condominium
- Active
Listed by:valery robbins
Office:my home group real estate
MLS#:6844058
Source:ARMLS
Price summary
- Price:$495,000
- Price per sq. ft.:$347.12
- Monthly HOA dues:$799
About this home
Enjoy the experience of downtown condo living at Summit at Copper Square! Located on the 9th floor w/ breathtaking views of the city & mountains with a wrap around private balcony. Contemporary interior design featuring beautiful hardwood floors, floor to ceiling windows from living areas & both bedrooms provide lots of natural light. Spacious designer kitchen w/ granite counters, dining area, SS appliances, & wood cabinetry. Upscale baths offer granite & Corian counters, designer tile & fixtures. Generous sized bedrooms w/ walk-in closets. Lots of storage. This unit includes 2 indoor gated garage parking spots, 1 spot + lift. HOA includes WiFi, water, gas, sewer & garbage. Luxurious/high end amenities include 24 hour security, heated negative-edge pool, spa, sauna, state of the art exercise room open 24/7, meeting/lounge area, as well as a rooftop terrace clubhouse with firepit! A portion of the monthly HOA fee goes towards replacement of equipment as required. Across the street from Diamondbacks baseball stadium (Chase Field). 3 min walk to the light rail. 5 min walk to Phoenix Suns basketball arena (Footprint Center). 5 min drive to Sky Harbor Airport. Dozens of bars, restaurants, comedy club, convention center, other miscellaneous shops within a 10 minute walk. Mountain views South and West, perfect view of beautiful sunsets nightly.
Contact an agent
Home facts
- Year built:2007
- Listing ID #:6844058
- Updated:August 19, 2025 at 02:50 PM
Rooms and interior
- Bedrooms:2
- Total bathrooms:3
- Full bathrooms:2
- Half bathrooms:1
- Living area:1,426 sq. ft.
Heating and cooling
- Heating:Electric
Structure and exterior
- Year built:2007
- Building area:1,426 sq. ft.
- Lot area:0.04 Acres
Schools
- High school:Central High School
- Middle school:Kenilworth Elementary School
- Elementary school:Kenilworth Elementary School
Utilities
- Water:City Water
Finances and disclosures
- Price:$495,000
- Price per sq. ft.:$347.12
- Tax amount:$2,539 (2024)
New listings near 310 S 4th Street #901
- New
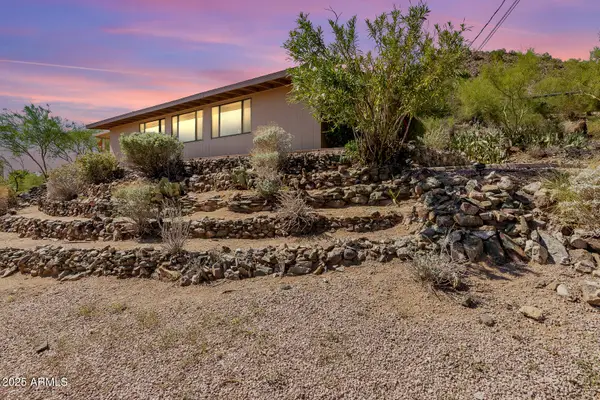 $385,000Active3 beds 2 baths1,240 sq. ft.
$385,000Active3 beds 2 baths1,240 sq. ft.10628 N 10th Drive, Phoenix, AZ 85029
MLS# 6924404Listed by: BROKERS HUB REALTY, LLC - New
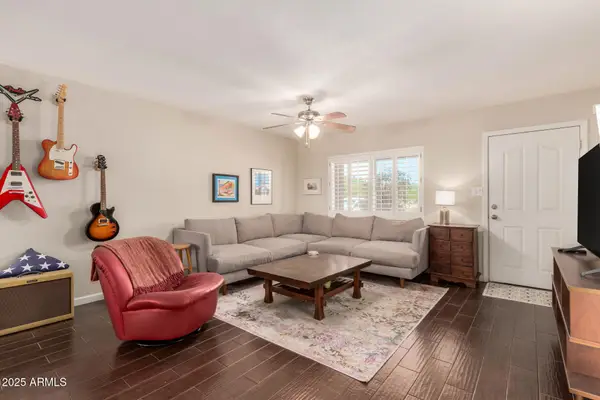 $524,900Active3 beds 2 baths1,508 sq. ft.
$524,900Active3 beds 2 baths1,508 sq. ft.2827 E Captain Dreyfus Avenue, Phoenix, AZ 85032
MLS# 6924409Listed by: BROKERS HUB REALTY, LLC - New
 $135,000Active2 beds 1 baths801 sq. ft.
$135,000Active2 beds 1 baths801 sq. ft.16207 N 34th Way, Phoenix, AZ 85032
MLS# 6924411Listed by: REALTY ONE GROUP - New
 $1,850,000Active4 beds 4 baths3,566 sq. ft.
$1,850,000Active4 beds 4 baths3,566 sq. ft.4120 E Fairmount Avenue, Phoenix, AZ 85018
MLS# 6924413Listed by: REAL BROKER - New
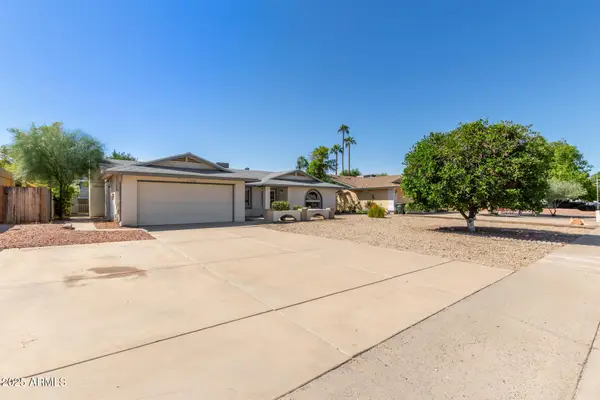 $425,000Active4 beds 2 baths2,054 sq. ft.
$425,000Active4 beds 2 baths2,054 sq. ft.2339 W Acoma Drive, Phoenix, AZ 85023
MLS# 6924419Listed by: W AND PARTNERS, LLC - New
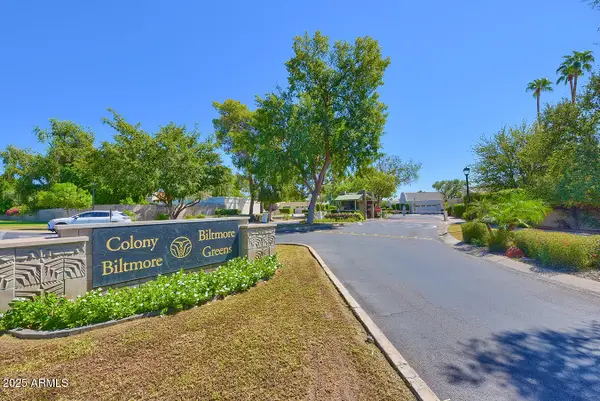 $1,395,000Active3 beds 2 baths2,031 sq. ft.
$1,395,000Active3 beds 2 baths2,031 sq. ft.5414 N 26th Street N, Phoenix, AZ 85016
MLS# 6924420Listed by: HOMESMART - New
 $525,000Active3 beds 3 baths2,092 sq. ft.
$525,000Active3 beds 3 baths2,092 sq. ft.2406 W Jake Haven, Phoenix, AZ 85085
MLS# 6924430Listed by: IRONWOOD FINE PROPERTIES - New
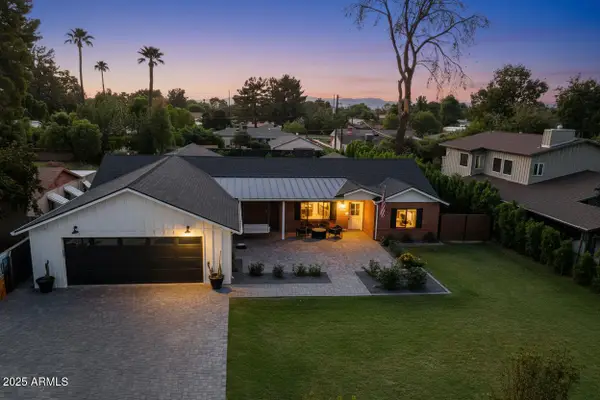 $1,999,999Active4 beds 4 baths3,141 sq. ft.
$1,999,999Active4 beds 4 baths3,141 sq. ft.3329 E Weldon Avenue, Phoenix, AZ 85018
MLS# 6924432Listed by: EXP REALTY - New
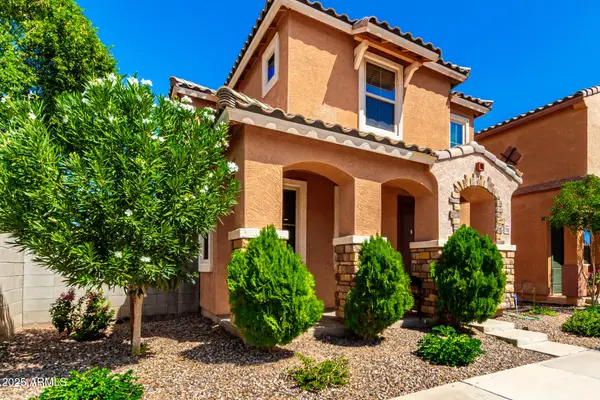 $345,000Active3 beds 3 baths1,486 sq. ft.
$345,000Active3 beds 3 baths1,486 sq. ft.7752 W Granada Road, Phoenix, AZ 85035
MLS# 6924434Listed by: RE/MAX PROFESSIONALS - New
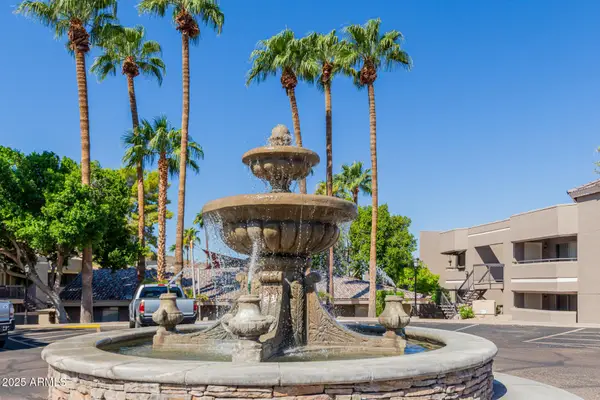 $234,500Active1 beds 1 baths813 sq. ft.
$234,500Active1 beds 1 baths813 sq. ft.1720 E Thunderbird Road #2118, Phoenix, AZ 85022
MLS# 6924435Listed by: REAL BROKER
