3131 N Central Avenue #3006, Phoenix, AZ 85012
Local realty services provided by:Better Homes and Gardens Real Estate S.J. Fowler
3131 N Central Avenue #3006,Phoenix, AZ 85012
$395,000
- 2 Beds
- 2 Baths
- 1,125 sq. ft.
- Condominium
- Active
Listed by:eric williamson
Office:citiea
MLS#:6908701
Source:ARMLS
Price summary
- Price:$395,000
- Price per sq. ft.:$351.11
- Monthly HOA dues:$533
About this home
AMAZING PRICE REDUCTION in the highly sought-after Edison Midtown on Central Avenue! This stunning, one-owner residence features 2 bedrooms, 2 bathrooms, and parking for two cars (EV charging stations can be added).
Step into a bright and airy living space highlighted by stylish wood flooring in all the right places. The expansive kitchen boasts white cabinetry, sleek white quartz countertops, stainless steel appliances, gas stove, and a large island, perfect for entertaining or everyday living. Both bathrooms offer quartz counters, modern fixtures, and beautifully tiled finishes. The spacious owner's suite is a true retreat, complete with a walk-in closet, en-suite bath featuring dual-sink vanity and step-in shower, plus direct access to a private balcony ideal for enjoying your morning coffee. Additional highlights include a large storage locker in the parking garage. Whether you're looking for a primary residence or a lock-and-leave second home, this property offers both comfort and convenience. Edison Midtown is conveniently located near Central and Osborn, just moments from all the best of Downtown Phoenix including Sprouts Market, Epic Fitness, and over 45 world-class restaurants. Or stay close to home and unwind at the community's heated pool, spa, fitness center w/ state of the art equipment, and gas BBQs. Don't miss this opportunity to own a model-perfect home in a truly magnificent community!
Contact an agent
Home facts
- Year built:2018
- Listing ID #:6908701
- Updated:October 08, 2025 at 03:15 PM
Rooms and interior
- Bedrooms:2
- Total bathrooms:2
- Full bathrooms:2
- Living area:1,125 sq. ft.
Heating and cooling
- Heating:Electric
Structure and exterior
- Year built:2018
- Building area:1,125 sq. ft.
- Lot area:0.03 Acres
Schools
- High school:Central High School
- Middle school:Clarendon School
- Elementary school:Encanto School
Utilities
- Water:City Water
Finances and disclosures
- Price:$395,000
- Price per sq. ft.:$351.11
- Tax amount:$3,706 (2024)
New listings near 3131 N Central Avenue #3006
- New
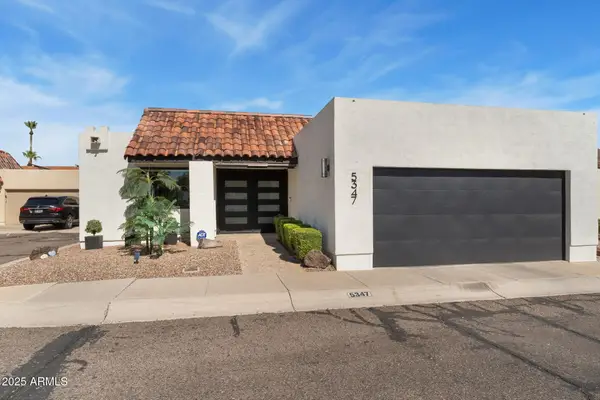 $615,000Active2 beds 2 baths1,508 sq. ft.
$615,000Active2 beds 2 baths1,508 sq. ft.5347 N 2nd Drive, Phoenix, AZ 85013
MLS# 6930512Listed by: COMPASS - New
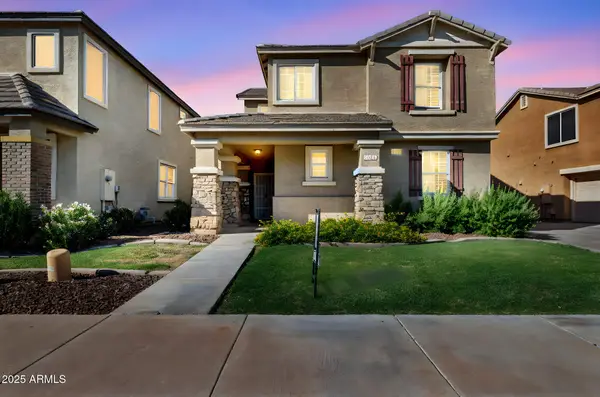 $373,500Active4 beds 3 baths1,743 sq. ft.
$373,500Active4 beds 3 baths1,743 sq. ft.2244 E Sunland Avenue, Phoenix, AZ 85040
MLS# 6930507Listed by: JM REALTY - New
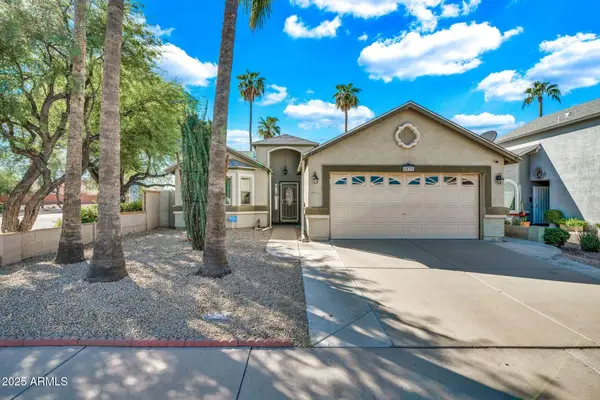 $398,000Active3 beds 2 baths1,322 sq. ft.
$398,000Active3 beds 2 baths1,322 sq. ft.1531 E Rosemonte Drive, Phoenix, AZ 85024
MLS# 6930492Listed by: REAL BROKER - New
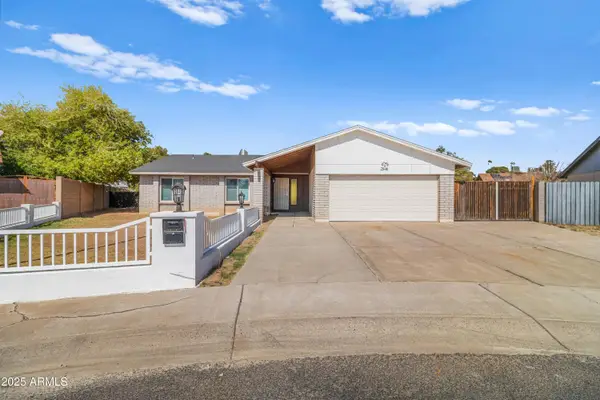 $550,000Active5 beds 3 baths2,076 sq. ft.
$550,000Active5 beds 3 baths2,076 sq. ft.2846 W Villa Rita Drive, Phoenix, AZ 85053
MLS# 6930493Listed by: SERVICE STAR REALTY - New
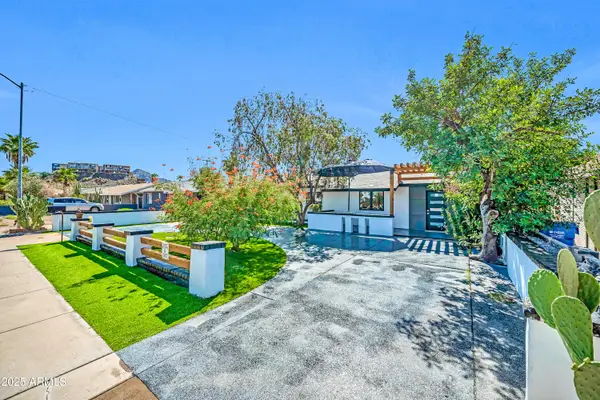 $550,000Active5 beds 3 baths2,038 sq. ft.
$550,000Active5 beds 3 baths2,038 sq. ft.833 E Butler Drive, Phoenix, AZ 85020
MLS# 6930478Listed by: MY HOME GROUP REAL ESTATE - New
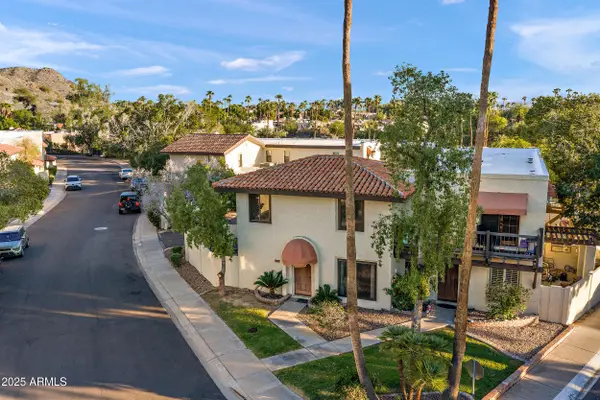 $379,000Active2 beds 2 baths1,060 sq. ft.
$379,000Active2 beds 2 baths1,060 sq. ft.1803 E Frier Drive #3, Phoenix, AZ 85020
MLS# 6930454Listed by: AZCO PROPERTIES, LLC - New
 $1,650,000Active3 beds 4 baths4,484 sq. ft.
$1,650,000Active3 beds 4 baths4,484 sq. ft.25417 N 45th Drive, Phoenix, AZ 85083
MLS# 6930459Listed by: REALTY ONE GROUP - New
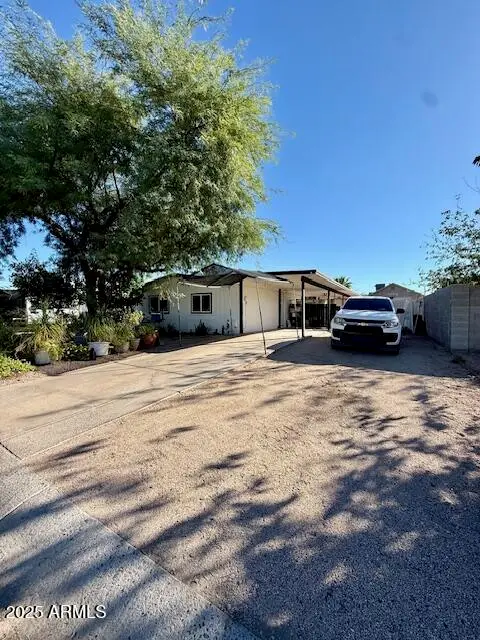 $275,000Active3 beds 2 baths1,501 sq. ft.
$275,000Active3 beds 2 baths1,501 sq. ft.18021 N 1st Place, Phoenix, AZ 85022
MLS# 6930438Listed by: PRO STAR REALTY - New
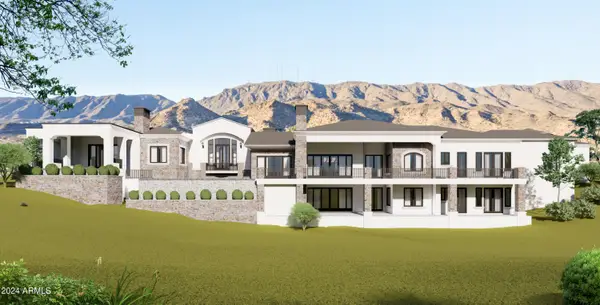 $695,000Active1.25 Acres
$695,000Active1.25 Acres15840 S 22nd Street #39, Phoenix, AZ 85048
MLS# 6930440Listed by: HOMESMART - New
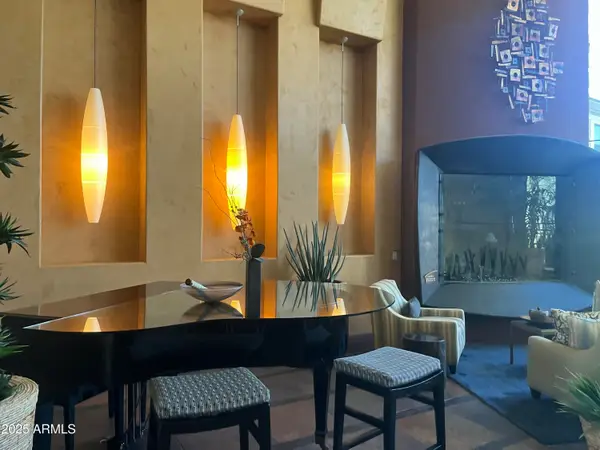 $399,900Active3 beds 2 baths1,093 sq. ft.
$399,900Active3 beds 2 baths1,093 sq. ft.6900 E Princess Drive #1101, Phoenix, AZ 85054
MLS# 6930427Listed by: AZ FLAT FEE
