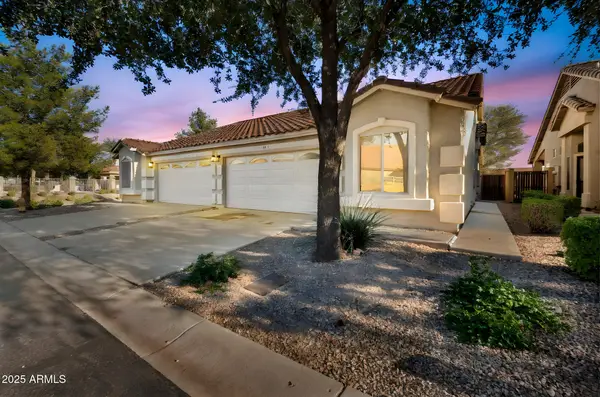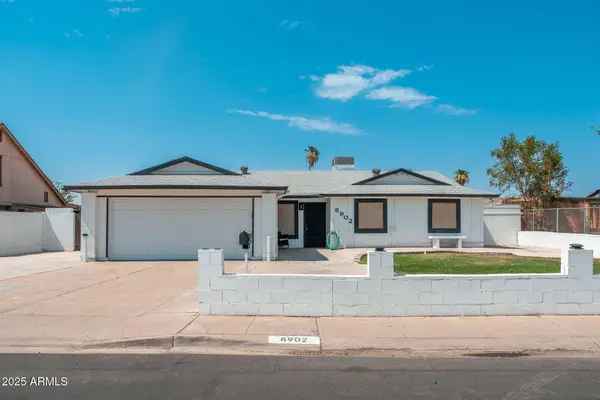3131 N Central Avenue #7002, Phoenix, AZ 85012
Local realty services provided by:Better Homes and Gardens Real Estate S.J. Fowler
3131 N Central Avenue #7002,Phoenix, AZ 85012
$549,000
- 2 Beds
- 2 Baths
- 1,109 sq. ft.
- Condominium
- Active
Listed by: lisa cheng
Office: delex realty
MLS#:6913487
Source:ARMLS
Price summary
- Price:$549,000
- Price per sq. ft.:$495.04
- Monthly HOA dues:$533
About this home
MOTIVATED SELLER! Location, Location!!!
*LAST CHANCE! Top-Floor Luxury Morden Condo Awaits!*
Behold, the ultimate urban retreat! This stunning 7th-floor condo at Edison Midtown boasts breathtaking views of Central Avenue and the vibrant downtown Phoenix landscape. As the *LAST UNIT AVAILABLE*, you won't want to miss this rare opportunity to own a piece of luxury morden living.
*Luxury Features:*
- Spacious 2-bedroom, 2-bathroom split floor plan with 11' ceilings
- Open living area with rich wood flooring throughout
- Custom motorized window treatments for effortless style
- Gourmet kitchen with white quartz countertops, tile backsplash, and sleek Bosch appliances
*Don't Miss Out!* Perfect for those who crave modern urban living with style and sophistication. MUST SEE!
Contact an agent
Home facts
- Year built:2018
- Listing ID #:6913487
- Updated:November 23, 2025 at 04:03 PM
Rooms and interior
- Bedrooms:2
- Total bathrooms:2
- Full bathrooms:2
- Living area:1,109 sq. ft.
Heating and cooling
- Heating:Electric
Structure and exterior
- Year built:2018
- Building area:1,109 sq. ft.
- Lot area:0.03 Acres
Schools
- High school:Central High School
- Middle school:Clarendon School
- Elementary school:Encanto School
Utilities
- Water:City Water
Finances and disclosures
- Price:$549,000
- Price per sq. ft.:$495.04
- Tax amount:$3,493 (2024)
New listings near 3131 N Central Avenue #7002
- New
 $200,000Active2 beds 2 baths986 sq. ft.
$200,000Active2 beds 2 baths986 sq. ft.2724 W Mclellan Boulevard #133, Phoenix, AZ 85017
MLS# 6950784Listed by: ORCHARD BROKERAGE - New
 $359,990Active4 beds 2 baths1,253 sq. ft.
$359,990Active4 beds 2 baths1,253 sq. ft.1326 W Cheryl Drive, Phoenix, AZ 85021
MLS# 6950786Listed by: WEST USA REALTY - New
 $359,000Active3 beds 2 baths1,195 sq. ft.
$359,000Active3 beds 2 baths1,195 sq. ft.16620 S 48th Street #96, Phoenix, AZ 85048
MLS# 6950773Listed by: JM REALTY - New
 $385,000Active4 beds 2 baths1,486 sq. ft.
$385,000Active4 beds 2 baths1,486 sq. ft.8902 W Columbus Avenue, Phoenix, AZ 85037
MLS# 6950762Listed by: AMERICAN FREEDOM REALTY - New
 $361,000Active6 beds 3 baths1,910 sq. ft.
$361,000Active6 beds 3 baths1,910 sq. ft.1737 W Pecan Road, Phoenix, AZ 85041
MLS# 6950738Listed by: LEGION REALTY - New
 $340,000Active4 beds 2 baths1,080 sq. ft.
$340,000Active4 beds 2 baths1,080 sq. ft.1417 S 66th Lane, Phoenix, AZ 85043
MLS# 6950749Listed by: WEST USA REALTY - New
 $209,999Active2 beds 2 baths882 sq. ft.
$209,999Active2 beds 2 baths882 sq. ft.15839 N 26th Avenue, Phoenix, AZ 85023
MLS# 6950752Listed by: REALTY ONE GROUP - New
 $390,000Active3 beds 2 baths1,543 sq. ft.
$390,000Active3 beds 2 baths1,543 sq. ft.5821 W Clarendon Avenue, Phoenix, AZ 85031
MLS# 6950733Listed by: HOMESMART - New
 $499,999Active3 beds 2 baths1,417 sq. ft.
$499,999Active3 beds 2 baths1,417 sq. ft.13224 N 31st Way, Phoenix, AZ 85032
MLS# 6950705Listed by: AIG REALTY LLC - New
 $138,500Active2 beds 1 baths900 sq. ft.
$138,500Active2 beds 1 baths900 sq. ft.1420 N 54th Avenue, Phoenix, AZ 85043
MLS# 6950654Listed by: AZ PRIME PROPERTY MANAGEMENT
