3137 N 4th Avenue, Phoenix, AZ 85013
Local realty services provided by:Better Homes and Gardens Real Estate BloomTree Realty
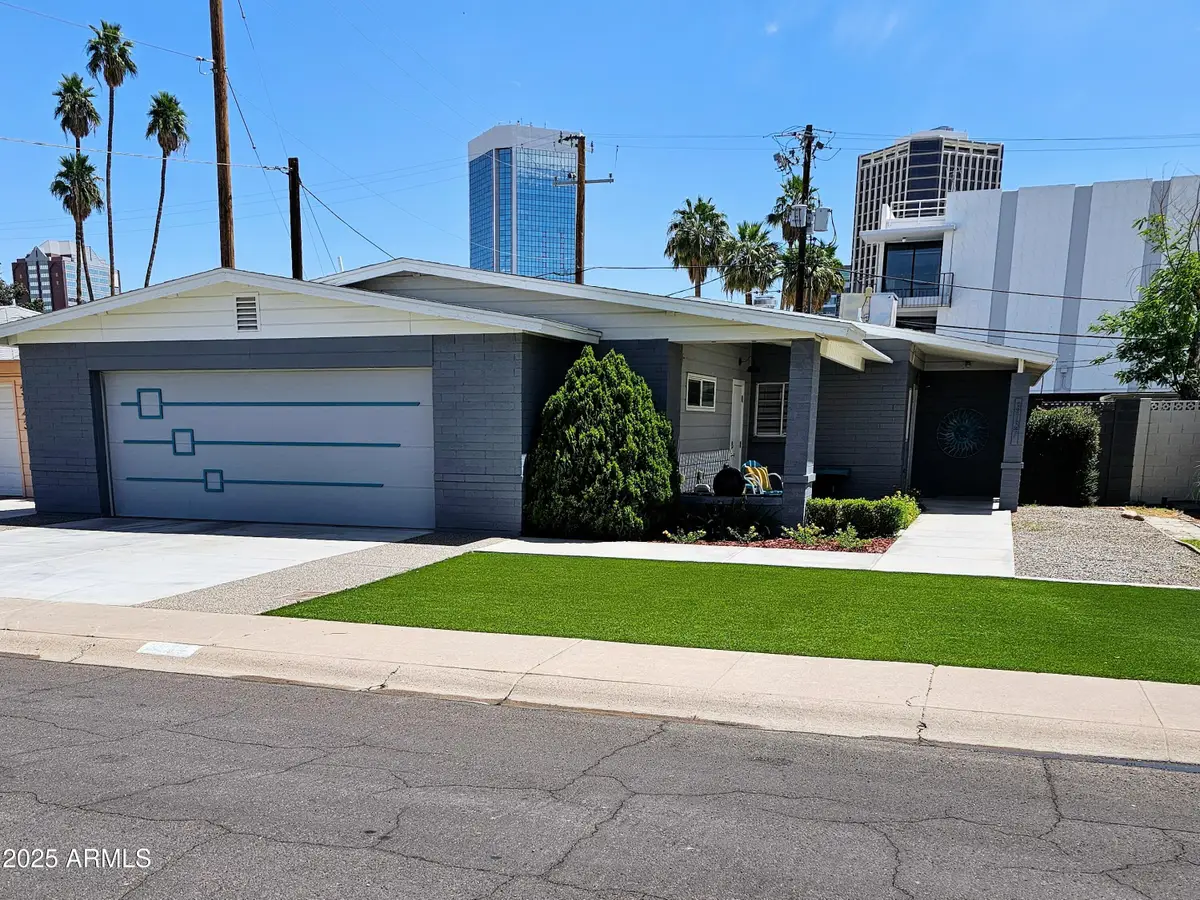
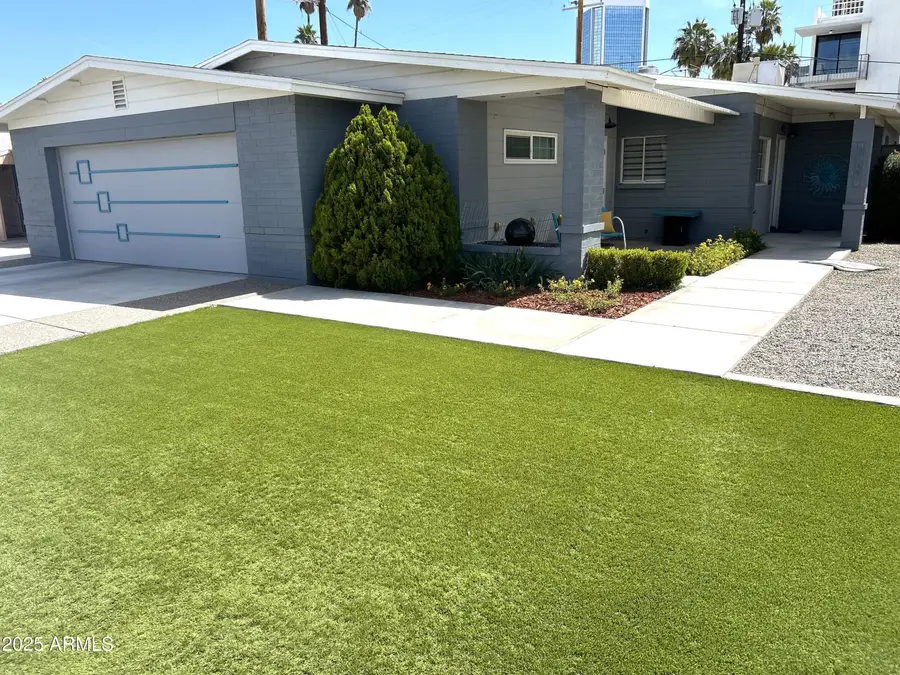

3137 N 4th Avenue,Phoenix, AZ 85013
$639,000
- 3 Beds
- 2 Baths
- 1,621 sq. ft.
- Single family
- Active
Listed by:lora ruiz
Office:west usa realty
MLS#:6863098
Source:ARMLS
Price summary
- Price:$639,000
- Price per sq. ft.:$394.2
About this home
Welcome to Park Central- just blocks from the light rail- with a perfect blend of modern convenience & mid century charm, plus an oversized 2.5 car garage! Inside, enjoy beautiful engineered hard wood floors, large living room w French doors, natural light, & delightful vintage accents. Charming kitchen has wood cabinets, newer appliances, eat-in bar & custom stained glass. Master bedroom has faux copper ceiling, dual closets, walk in laundry, & barn door leading to Haver inspired Spa-like ensuite w soothing water fountain, antique dual-sink vanity, private water closet w sep sink, heated towel rack & floors! Large custom dual showers have multi-jet shower panels and no curbing for easy access. Modern conveniences inc Central Vac, Tankless HotWater, Motion lights, Dual laundry, New Panel & Sub panel, State of the Art insulated Garage has Ceiling mounted Retractable Auto Vac Hose, Recessed Electric Engine Hoist in ceiling, Epoxy floors, Lots of Storage Cabinets, Service doors to both Front & Backyards, 2 Ton Mini-split with A/C & Heat, Wash Sink, & more! Front yard has been perfectly remodeled with low maintenance Turf, large Sitting Area with Fountain & Firepit, Motion Lights, extra wide Driveway, and tasteful Mid Century design elements. See list of Features and Upgrades for more details on this truly amazing home situated in the heart of downtown--Within Walking Distance to St. Joe's Hospital; Close to both casual and fine dining, entertainment and the arts, major employers, shopping, and easy access to transportation and freeways.
Contact an agent
Home facts
- Year built:1954
- Listing Id #:6863098
- Updated:July 25, 2025 at 02:56 PM
Rooms and interior
- Bedrooms:3
- Total bathrooms:2
- Full bathrooms:2
- Living area:1,621 sq. ft.
Heating and cooling
- Cooling:Both Refrig & Evaporative, Ceiling Fan(s), Mini Split, Programmable Thermostat
- Heating:Natural Gas
Structure and exterior
- Year built:1954
- Building area:1,621 sq. ft.
- Lot area:0.14 Acres
Schools
- High school:Central High School
- Middle school:Osborn Middle School
- Elementary school:Encanto School
Utilities
- Water:City Water
Finances and disclosures
- Price:$639,000
- Price per sq. ft.:$394.2
- Tax amount:$2,583 (2024)
New listings near 3137 N 4th Avenue
- New
 $439,990Active3 beds 2 baths1,577 sq. ft.
$439,990Active3 beds 2 baths1,577 sq. ft.9523 W Parkway Drive, Tolleson, AZ 85353
MLS# 6905876Listed by: COMPASS - New
 $180,000Active3 beds 2 baths1,806 sq. ft.
$180,000Active3 beds 2 baths1,806 sq. ft.2233 E Behrend Drive #222, Phoenix, AZ 85024
MLS# 6905883Listed by: FATHOM REALTY ELITE - New
 $210,000Active3 beds 2 baths1,088 sq. ft.
$210,000Active3 beds 2 baths1,088 sq. ft.11666 N 28th Drive #Unit 265, Phoenix, AZ 85029
MLS# 6905900Listed by: HOMESMART - New
 $470,000Active2 beds 2 baths1,100 sq. ft.
$470,000Active2 beds 2 baths1,100 sq. ft.100 E Fillmore Street #234, Phoenix, AZ 85004
MLS# 6905840Listed by: RE/MAX PROFESSIONALS - New
 $282,500Active1 beds 1 baths742 sq. ft.
$282,500Active1 beds 1 baths742 sq. ft.29606 N Tatum Boulevard #149, Cave Creek, AZ 85331
MLS# 6905846Listed by: HOMESMART - New
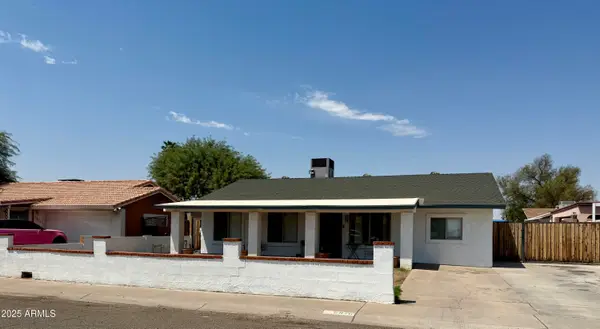 $339,000Active4 beds 2 baths1,440 sq. ft.
$339,000Active4 beds 2 baths1,440 sq. ft.6846 W Beatrice Street, Phoenix, AZ 85043
MLS# 6905852Listed by: SUPERLATIVE REALTY - New
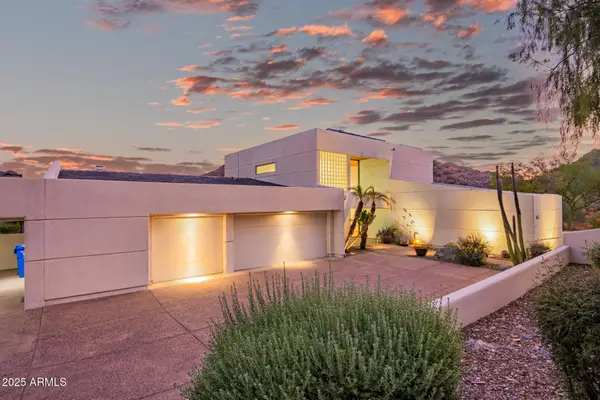 $1,699,000Active4 beds 4 baths4,359 sq. ft.
$1,699,000Active4 beds 4 baths4,359 sq. ft.2401 E Carol Avenue, Phoenix, AZ 85028
MLS# 6905860Listed by: KELLER WILLIAMS REALTY SONORAN LIVING - New
 $759,900Active4 beds 3 baths2,582 sq. ft.
$759,900Active4 beds 3 baths2,582 sq. ft.44622 N 41st Drive, Phoenix, AZ 85087
MLS# 6905865Listed by: REALTY ONE GROUP - New
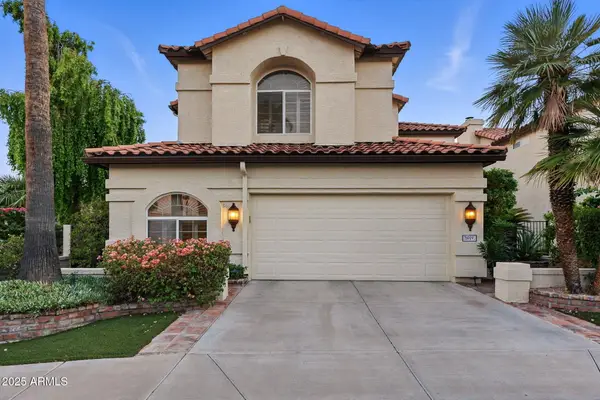 $690,000Active3 beds 3 baths2,715 sq. ft.
$690,000Active3 beds 3 baths2,715 sq. ft.5019 E La Mirada Way, Phoenix, AZ 85044
MLS# 6905871Listed by: COLDWELL BANKER REALTY - New
 $589,000Active3 beds 3 baths2,029 sq. ft.
$589,000Active3 beds 3 baths2,029 sq. ft.3547 E Windmere Drive, Phoenix, AZ 85048
MLS# 6905794Listed by: MY HOME GROUP REAL ESTATE
