321 W Tam Oshanter Drive, Phoenix, AZ 85023
Local realty services provided by:Better Homes and Gardens Real Estate S.J. Fowler
Listed by:wally neal
Office:homesmart
MLS#:6891188
Source:ARMLS
Price summary
- Price:$1,595,000
About this home
Crowned ''Best Home'' on a recent tour of Moon Valley, a coveted community for discerning owners seeking elegance, a variety of home styles, plus enduring appreciation. This single-level gem, custom built in 2011, has golf course and mountain views and a Great Room design that fully utilizes the size of this home for livability and entertaining. Each bedroom boasts a private bath. The kitchen has dual islands, double ovens, a warming drawer, and induction cooktop. Guest suite has a kitchenette, full bath, and private entrance. Outside are two expansive, fully-covered patios, one featuring a cozy gas fireplace, the other comprehensive grilling and eating facilities, plus synthetic lawns for perpetual perfection. This exceptional property delivers luxury living with remarkable functionality
Contact an agent
Home facts
- Year built:2011
- Listing ID #:6891188
- Updated:September 26, 2025 at 09:13 AM
Rooms and interior
- Bedrooms:4
- Total bathrooms:6
- Full bathrooms:6
Heating and cooling
- Cooling:Ceiling Fan(s), Programmable Thermostat
- Heating:Ceiling, Natural Gas
Structure and exterior
- Year built:2011
- Lot area:0.39 Acres
Schools
- High school:Thunderbird High School
- Middle school:Mountain Sky Middle School
- Elementary school:Lookout Mountain School
Utilities
- Water:City Water
- Sewer:Sewer in & Connected
Finances and disclosures
- Price:$1,595,000
- Tax amount:$10,214
New listings near 321 W Tam Oshanter Drive
- New
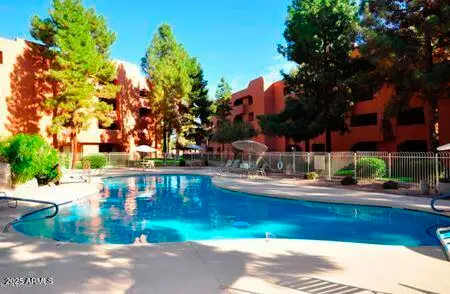 $245,000Active1 beds 1 baths850 sq. ft.
$245,000Active1 beds 1 baths850 sq. ft.12222 N Paradise Village Parkway #429, Phoenix, AZ 85032
MLS# 6925015Listed by: KELLER WILLIAMS INTEGRITY FIRST - New
 $799,900Active4 beds 3 baths3,945 sq. ft.
$799,900Active4 beds 3 baths3,945 sq. ft.34701 N 24th Avenue, Phoenix, AZ 85086
MLS# 6925023Listed by: HOMESMART - New
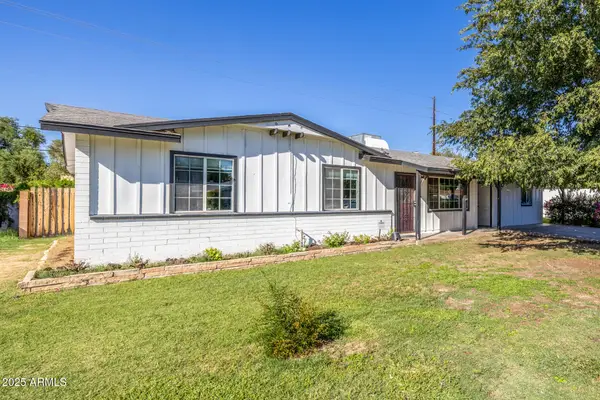 $699,000Active4 beds 2 baths2,807 sq. ft.
$699,000Active4 beds 2 baths2,807 sq. ft.2116 W Keim Drive, Phoenix, AZ 85015
MLS# 6924982Listed by: RUSS LYON SOTHEBY'S INTERNATIONAL REALTY - New
 $365,000Active3 beds 2 baths1,271 sq. ft.
$365,000Active3 beds 2 baths1,271 sq. ft.9930 W Wood Street, Tolleson, AZ 85353
MLS# 6924984Listed by: RISE 24 REAL ESTATE LLC - New
 $484,900Active3 beds 2 baths1,560 sq. ft.
$484,900Active3 beds 2 baths1,560 sq. ft.4309 E Alta Mesa Avenue, Phoenix, AZ 85044
MLS# 6924986Listed by: MOUNTAIN SAGE REALTY - New
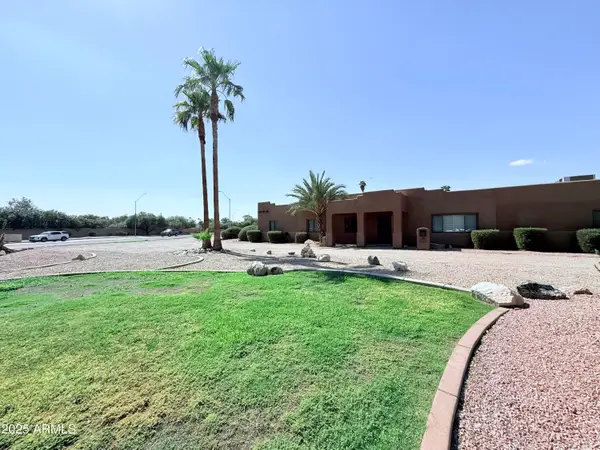 $1,100,000Active4 beds 4 baths2,092 sq. ft.
$1,100,000Active4 beds 4 baths2,092 sq. ft.12202 N 64th Street, Scottsdale, AZ 85254
MLS# 6924987Listed by: MY HOME GROUP REAL ESTATE - Open Sat, 2 to 4pmNew
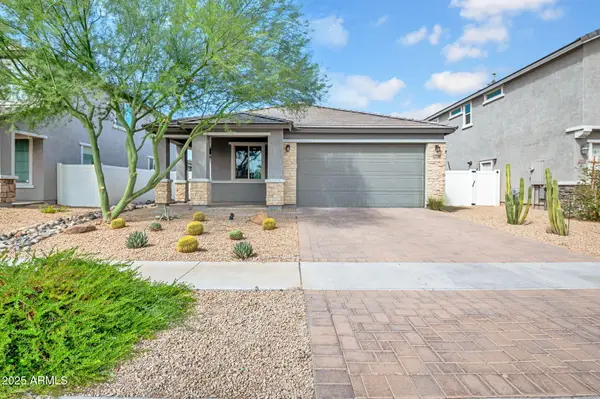 $485,000Active3 beds 2 baths1,950 sq. ft.
$485,000Active3 beds 2 baths1,950 sq. ft.6562 S 24th Place, Phoenix, AZ 85042
MLS# 6924998Listed by: COMPASS - New
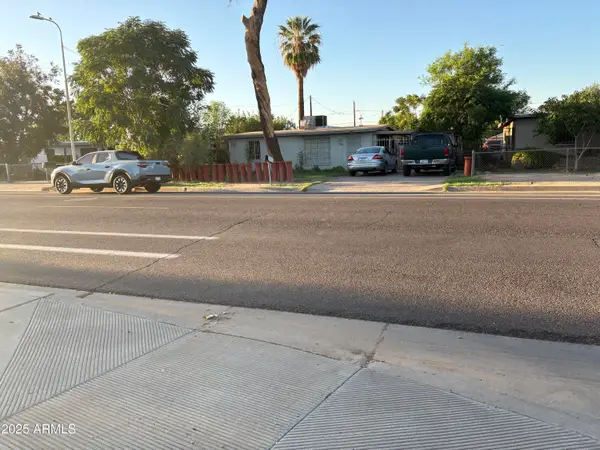 $225,000Active3 beds 1 baths1,002 sq. ft.
$225,000Active3 beds 1 baths1,002 sq. ft.1548 W Roeser Road, Phoenix, AZ 85041
MLS# 6924978Listed by: 4 LADIES REAL ESTATE - New
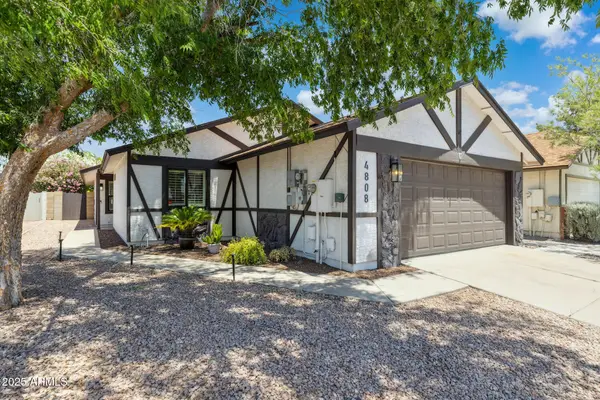 $565,000Active2 beds 2 baths1,526 sq. ft.
$565,000Active2 beds 2 baths1,526 sq. ft.4808 E Betty Elyse Lane, Scottsdale, AZ 85254
MLS# 6924956Listed by: COMPASS - New
 $899,900Active4 beds 2 baths2,768 sq. ft.
$899,900Active4 beds 2 baths2,768 sq. ft.13437 N 16th Place N, Phoenix, AZ 85022
MLS# 6924965Listed by: REALTY ONE GROUP
