321 W Vernon Avenue, Phoenix, AZ 85003
Local realty services provided by:Better Homes and Gardens Real Estate S.J. Fowler
321 W Vernon Avenue,Phoenix, AZ 85003
$875,000
- 2 Beds
- 2 Baths
- - sq. ft.
- Single family
- Pending
Listed by: vicki vanderhoff
Office: compass
MLS#:6925189
Source:ARMLS
Price summary
- Price:$875,000
About this home
This stunning red-brick Tudor sits proudly on one of the best blocks in popular Willo Historic District! Thoughtfully reimagined inside and out by current owner, a renowned local interior designer, this home blends timeless historic charm with sophisticated design. The inviting floor plan features both a formal living room & a spacious family room—each with/ a charming brick fireplace. The kitchen flows seamlessly into a large dining room, perfect for entertaining. Two private bedroom wings, each with their own bathroom, provide comfort and privacy. Historic details abound, including original hardwood floors, wood-framed windows, and built-in closets/cabinetry in both hallways. A 400' detached structure offers incredible potential—convert back into a rear-entry 2C garage or guest casita! Outside, lush landscaping showcases mature Tipu, Ficus, and Cypress trees, complemented by a tranquil fountain and brick and stone patios for a private garden oasis. Don't miss this rare opportunity to own a true architectural gem in one of Phoenix's most beloved historic neighborhoods.
Contact an agent
Home facts
- Year built:1929
- Listing ID #:6925189
- Updated:November 22, 2025 at 10:05 AM
Rooms and interior
- Bedrooms:2
- Total bathrooms:2
- Full bathrooms:2
Heating and cooling
- Cooling:Ceiling Fan(s)
- Heating:Natural Gas
Structure and exterior
- Year built:1929
- Lot area:0.15 Acres
Schools
- High school:Central High School
- Middle school:Kenilworth Elementary School
- Elementary school:Kenilworth Elementary School
Utilities
- Water:City Water
Finances and disclosures
- Price:$875,000
- Tax amount:$2,073
New listings near 321 W Vernon Avenue
- New
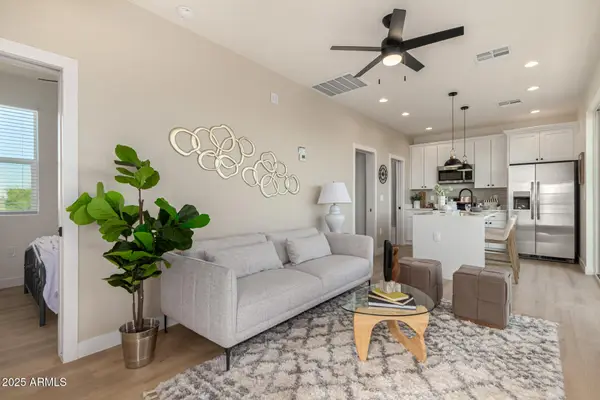 $849,000Active-- beds -- baths
$849,000Active-- beds -- baths1728 W Sherman Street, Phoenix, AZ 85007
MLS# 6950554Listed by: REALTY ONE GROUP - New
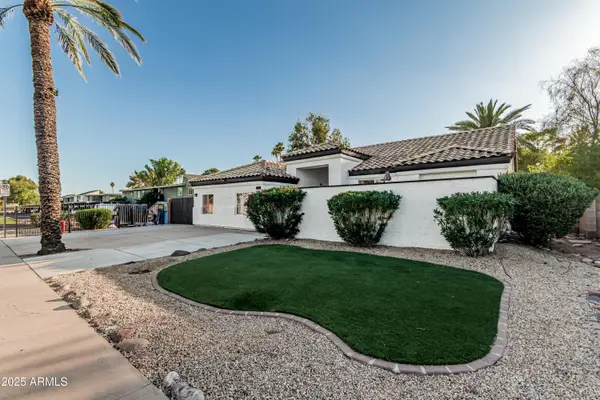 $749,000Active3 beds 3 baths2,017 sq. ft.
$749,000Active3 beds 3 baths2,017 sq. ft.3438 N 30th Street, Phoenix, AZ 85016
MLS# 6950523Listed by: AZ ELITE BROKERS - New
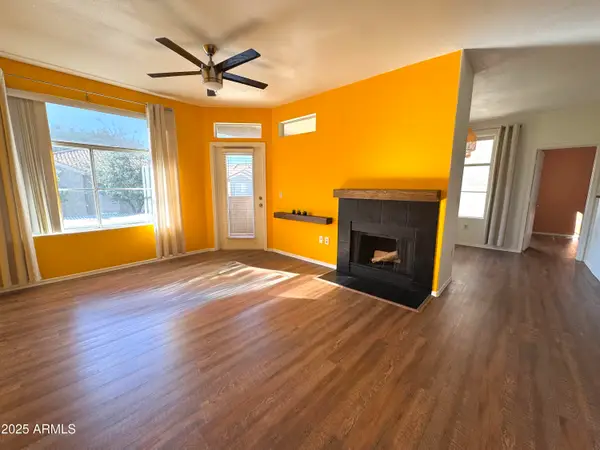 $285,000Active2 beds 2 baths997 sq. ft.
$285,000Active2 beds 2 baths997 sq. ft.3830 E Lakewood Parkway E #2076, Phoenix, AZ 85048
MLS# 6950524Listed by: WEST USA REALTY - New
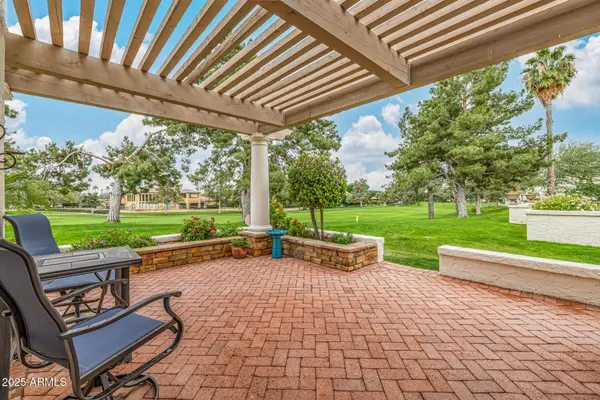 $1,525,000Active2 beds 2 baths2,432 sq. ft.
$1,525,000Active2 beds 2 baths2,432 sq. ft.5801 N 25th Place, Phoenix, AZ 85016
MLS# 6950534Listed by: EXP REALTY - New
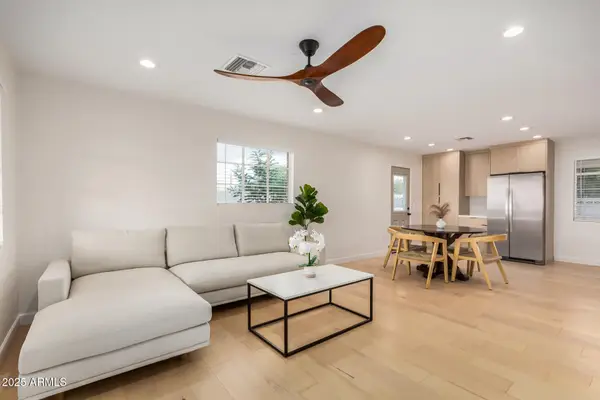 $429,900Active3 beds 1 baths1,120 sq. ft.
$429,900Active3 beds 1 baths1,120 sq. ft.3441 N 21st Avenue, Phoenix, AZ 85015
MLS# 6950477Listed by: REALTY ONE GROUP - New
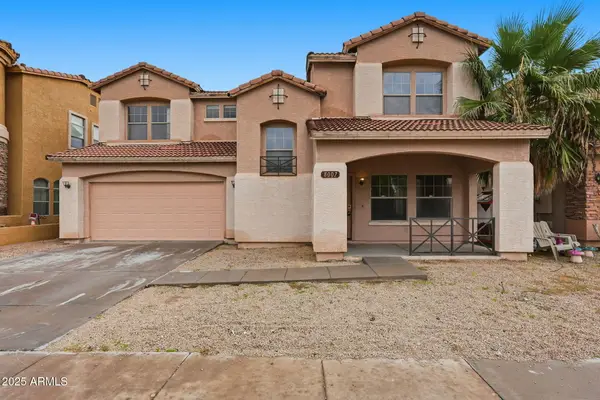 $300,000Active3 beds 3 baths1,602 sq. ft.
$300,000Active3 beds 3 baths1,602 sq. ft.8007 S 5th Lane, Phoenix, AZ 85041
MLS# 6950483Listed by: MAINSTAY BROKERAGE - New
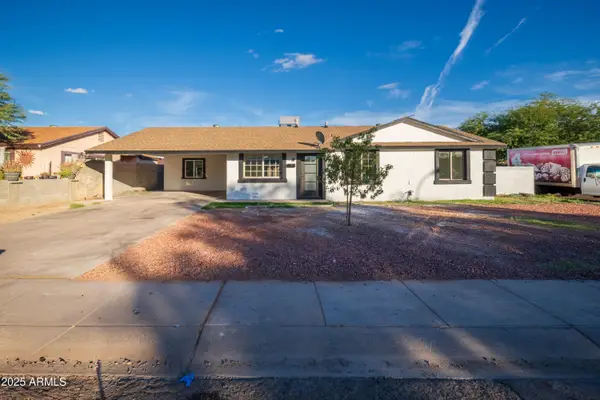 $357,000Active4 beds 2 baths1,588 sq. ft.
$357,000Active4 beds 2 baths1,588 sq. ft.1801 N 57th Drive, Phoenix, AZ 85035
MLS# 6950498Listed by: REALTY ONE GROUP - New
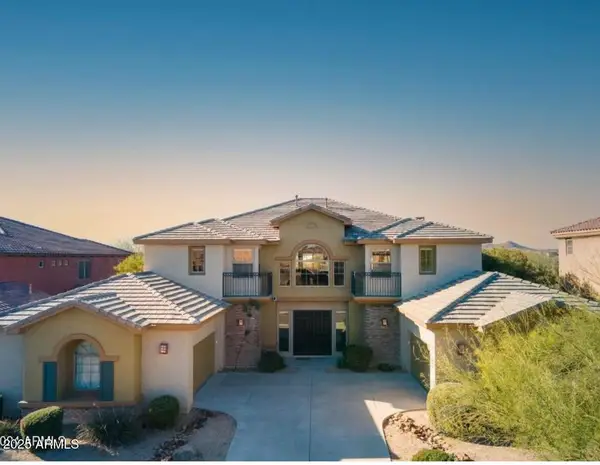 $2,499,000Active6 beds 5 baths5,545 sq. ft.
$2,499,000Active6 beds 5 baths5,545 sq. ft.22220 N 36th Street, Phoenix, AZ 85050
MLS# 6950449Listed by: WEST USA REALTY - New
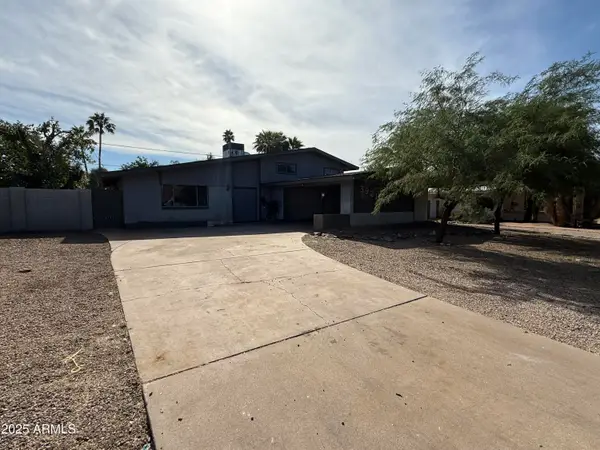 $550,000Active4 beds 2 baths2,070 sq. ft.
$550,000Active4 beds 2 baths2,070 sq. ft.3921 E Sahuaro Drive, Phoenix, AZ 85028
MLS# 6950450Listed by: NIKSI - Open Sun, 11am to 2pmNew
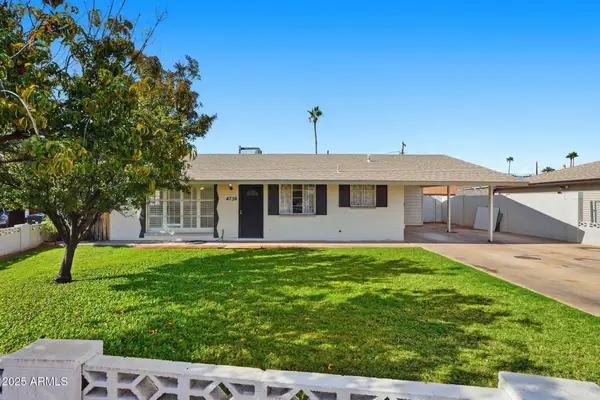 $350,000Active3 beds 2 baths1,839 sq. ft.
$350,000Active3 beds 2 baths1,839 sq. ft.4736 N 34th Drive, Phoenix, AZ 85017
MLS# 6950454Listed by: CENTURY 21 ARIZONA FOOTHILLS
