3301 E Elm Street, Phoenix, AZ 85018
Local realty services provided by:Better Homes and Gardens Real Estate S.J. Fowler
3301 E Elm Street,Phoenix, AZ 85018
$2,899,000
- 4 Beds
- 4 Baths
- 3,450 sq. ft.
- Single family
- Active
Listed by:william behrens
Office:jason mitchell real estate
MLS#:6864153
Source:ARMLS
Price summary
- Price:$2,899,000
- Price per sq. ft.:$840.29
About this home
Outstanding brand new modern traditional home on a corner lot! This impressive home showcases exquisite & unparalleled craftsmanship, with designer details throughout. The awe-inspiring interior features an open floor plan composed of 12ft ceilings, recessed smart lighting, clean lines, custom manufactured light fixtures, soft paint, and wood flooring. The living room features a 72'' wall-mounted glass fireplace & multi-sliders allowing an easy transition between the indoor & the outdoors for entertaining. The magazine cover kitchen is outfitted with custom cabinetry, a built-in stand alone Monogram refrigerator, freezer and sommelier fridge, along with double wall ovens, a 7-burner gas range, Taj Mahal counters and a roman clay hood feature. The fabulous owner's suite has sliding door to the back patio, a luxurious ensuite comprised of an oversized dual vanity & a spacious steam room shower with a freestanding tub and a massive custom walk-in closet with its own stackable washer and dryer. The convenient den provides a versatile space for work or leisure. The perfectly designed backyard offers a sizable patio with pavers, a built-in grill, and artificial turf throughout.
Contact an agent
Home facts
- Year built:2025
- Listing ID #:6864153
- Updated:September 05, 2025 at 02:58 PM
Rooms and interior
- Bedrooms:4
- Total bathrooms:4
- Full bathrooms:3
- Half bathrooms:1
- Living area:3,450 sq. ft.
Heating and cooling
- Heating:Natural Gas
Structure and exterior
- Year built:2025
- Building area:3,450 sq. ft.
- Lot area:0.22 Acres
Schools
- High school:Camelback High School
- Middle school:Biltmore Preparatory Academy
- Elementary school:Biltmore Preparatory Academy
Utilities
- Water:City Water
Finances and disclosures
- Price:$2,899,000
- Price per sq. ft.:$840.29
- Tax amount:$6,326 (2024)
New listings near 3301 E Elm Street
- New
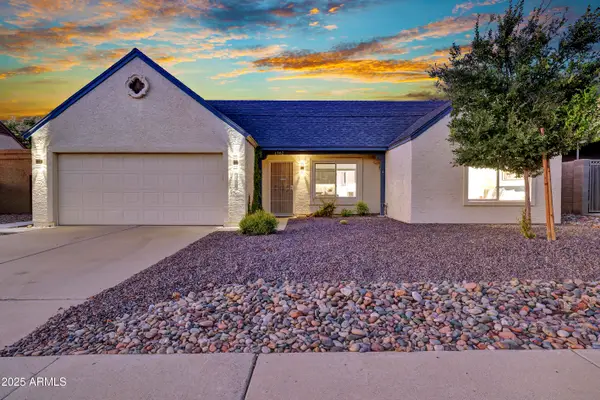 $575,000Active3 beds 2 baths1,232 sq. ft.
$575,000Active3 beds 2 baths1,232 sq. ft.1362 E Wickieup Lane, Phoenix, AZ 85024
MLS# 6924679Listed by: HOMESMART - New
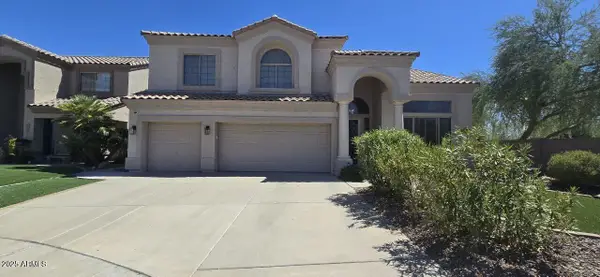 $850,000Active5 beds 3 baths3,596 sq. ft.
$850,000Active5 beds 3 baths3,596 sq. ft.6435 W Buckskin Trail, Phoenix, AZ 85083
MLS# 6924691Listed by: SERVICE FIRST REALTY LLC - New
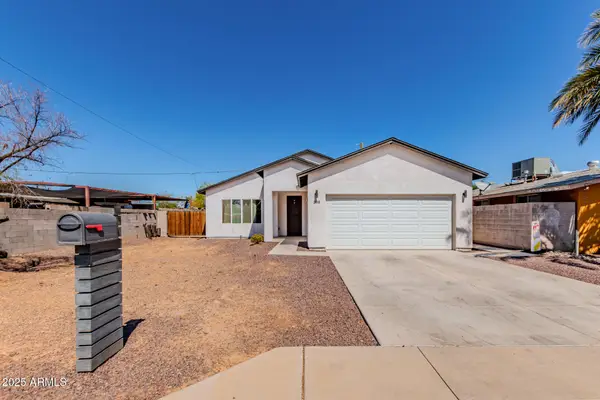 $424,999Active3 beds 2 baths1,513 sq. ft.
$424,999Active3 beds 2 baths1,513 sq. ft.2640 E Beverly Lane E, Phoenix, AZ 85032
MLS# 6924697Listed by: A.Z. & ASSOCIATES - New
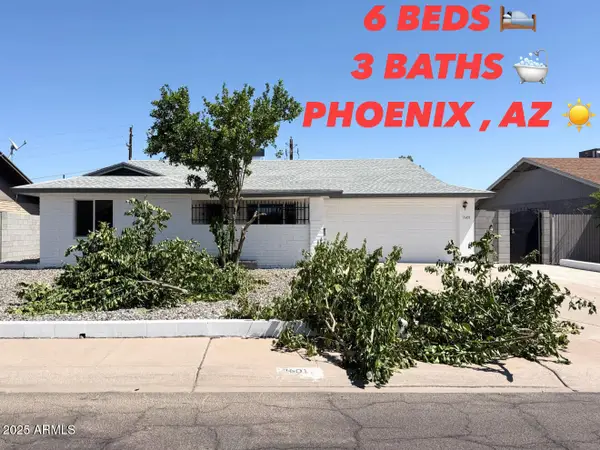 $495,000Active6 beds 3 baths2,500 sq. ft.
$495,000Active6 beds 3 baths2,500 sq. ft.7601 N 40th Drive, Phoenix, AZ 85051
MLS# 6924699Listed by: DELEX REALTY - New
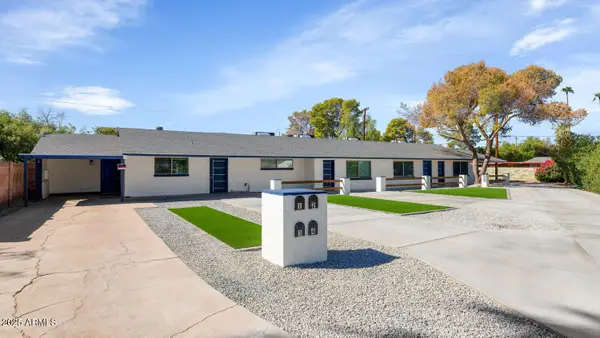 $1,695,000Active-- beds -- baths
$1,695,000Active-- beds -- baths4821 E Sheridan Street, Phoenix, AZ 85008
MLS# 6924703Listed by: GERCHICK REAL ESTATE - New
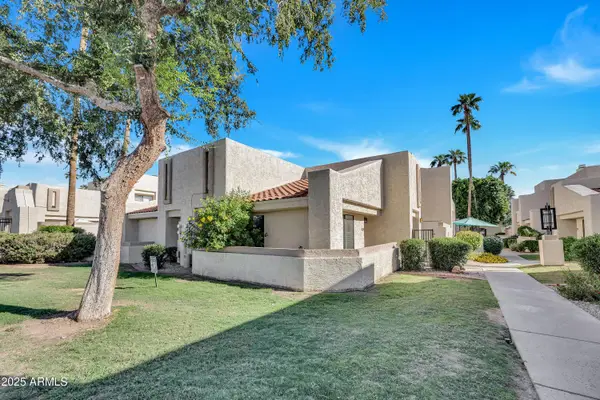 $269,750Active2 beds 1 baths858 sq. ft.
$269,750Active2 beds 1 baths858 sq. ft.748 E Morningside Drive, Phoenix, AZ 85022
MLS# 6924550Listed by: FATHOM REALTY ELITE - New
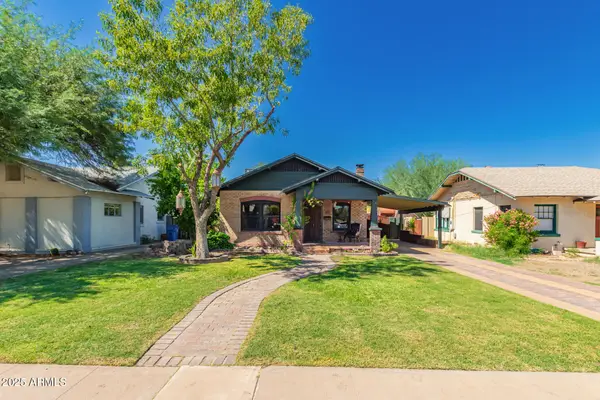 $549,000Active3 beds 2 baths1,273 sq. ft.
$549,000Active3 beds 2 baths1,273 sq. ft.2034 N Mitchell Street, Phoenix, AZ 85006
MLS# 6924579Listed by: EXP REALTY - New
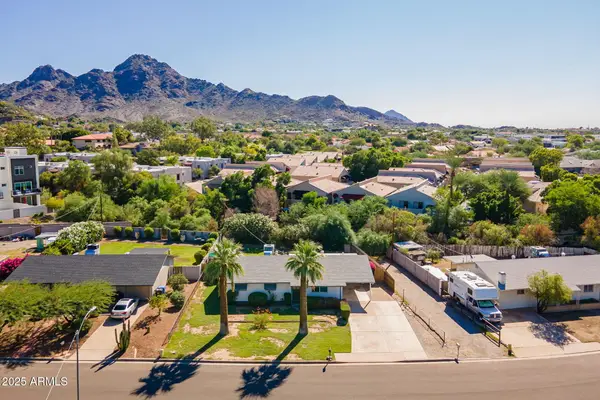 $394,900Active3 beds 2 baths1,204 sq. ft.
$394,900Active3 beds 2 baths1,204 sq. ft.7313 N 16th Place N, Phoenix, AZ 85020
MLS# 6924602Listed by: HOMESMART - New
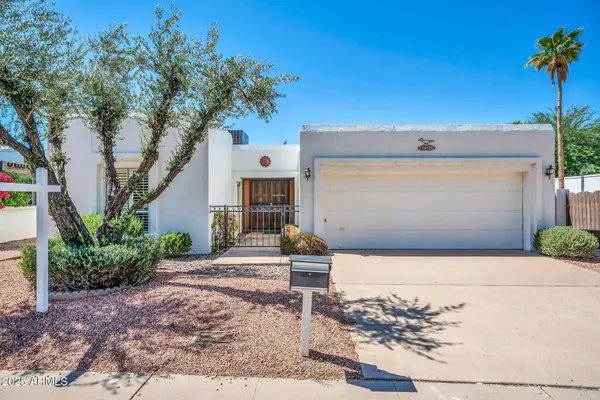 $480,000Active2 beds 2 baths1,589 sq. ft.
$480,000Active2 beds 2 baths1,589 sq. ft.14024 N Burning Tree Place, Phoenix, AZ 85022
MLS# 6924609Listed by: MY HOME GROUP REAL ESTATE - New
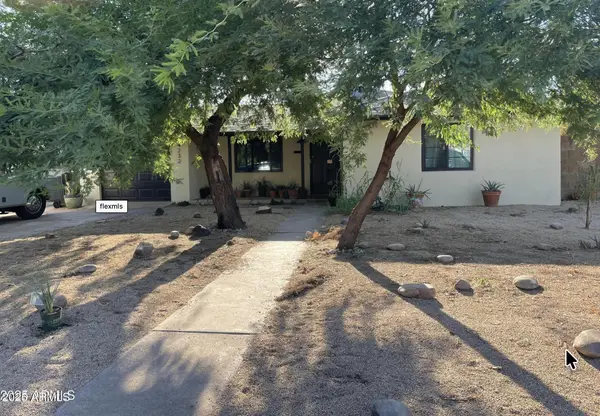 $425,000Active3 beds 2 baths1,518 sq. ft.
$425,000Active3 beds 2 baths1,518 sq. ft.4232 N 15th Drive, Phoenix, AZ 85015
MLS# 6924611Listed by: DELEX REALTY
