3320 E Claire Drive, Phoenix, AZ 85032
Local realty services provided by:Better Homes and Gardens Real Estate S.J. Fowler
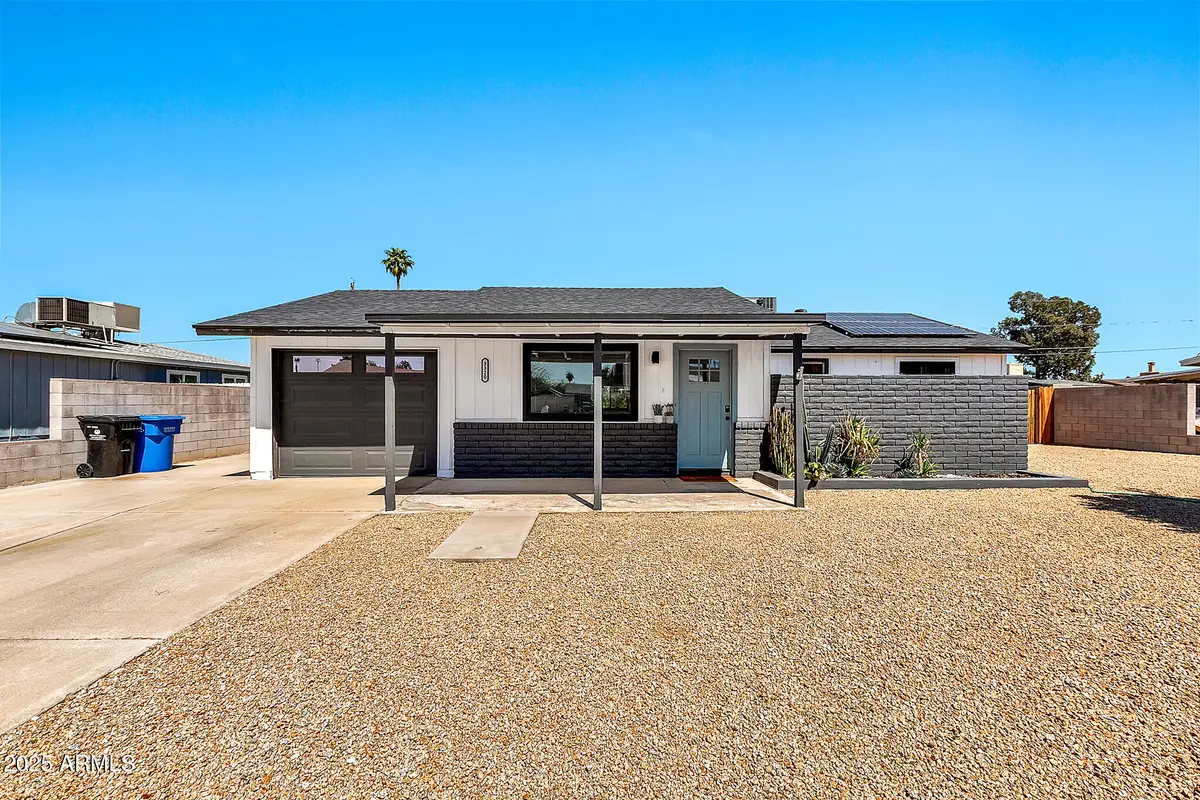
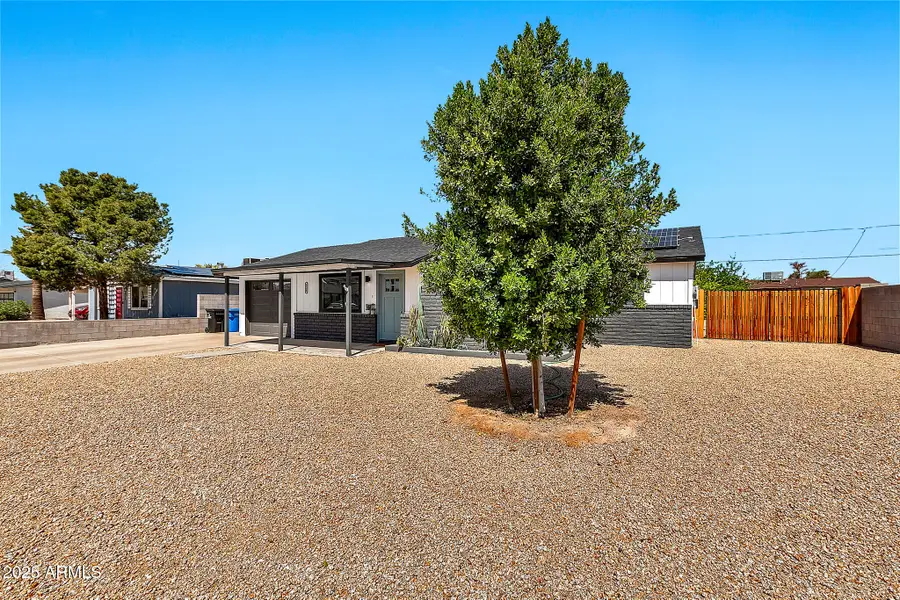
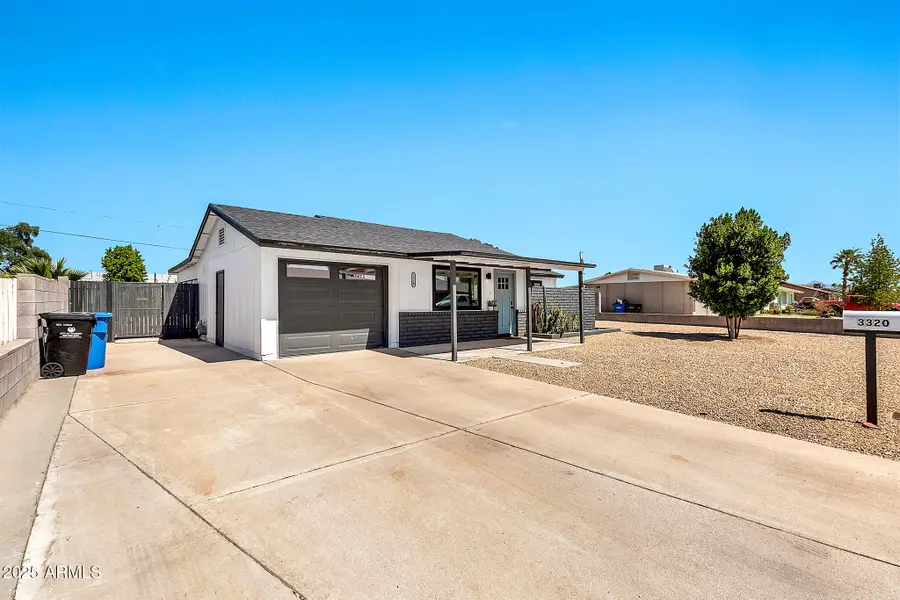
3320 E Claire Drive,Phoenix, AZ 85032
$495,000
- 3 Beds
- 2 Baths
- 1,398 sq. ft.
- Single family
- Active
Listed by:stephanie jones
Office:lpt realty, llc.
MLS#:6844608
Source:ARMLS
Price summary
- Price:$495,000
- Price per sq. ft.:$354.08
About this home
Stunning Remodeled Home in Prime Phoenix Location! Completely remodeled in 2022 with a newer roof in 2023, this gorgeous 3-bedroom, 1.75-bath home is nestled in the desirable Paradise Valley School District. Just minutes from top restaurants and shopping, this home exudes charm with its modern upgrades. Step inside to an open and airy floor plan featuring new flooring, fresh paint, and beautifully updated bathrooms. The stylish kitchen boasts a large island with a cooktop and hood, white stone countertops, sleek white cabinetry, brand new wine bar, and stainless steel appliances. Over $20k in upgrades to this oversized backyard, complete with an RV gate, offers a blank canvas to create your dream outdoor oasis. No HOA & owned solar! - The above ground hot tub/spa does not convey in the sale
- Listing agent is related to seller
- Over $20k in upgrades to the backyard
- Brand new wine/coffee bar
- (among other upgrades including new sliding door and insulation)
- Great location right off Highway 51
Contact an agent
Home facts
- Year built:1973
- Listing Id #:6844608
- Updated:July 25, 2025 at 02:56 PM
Rooms and interior
- Bedrooms:3
- Total bathrooms:2
- Full bathrooms:2
- Living area:1,398 sq. ft.
Heating and cooling
- Heating:Electric
Structure and exterior
- Year built:1973
- Building area:1,398 sq. ft.
- Lot area:0.18 Acres
Schools
- High school:Paradise Valley High School
- Middle school:Greenway Middle School
- Elementary school:Indian Bend Elementary School
Utilities
- Water:City Water
Finances and disclosures
- Price:$495,000
- Price per sq. ft.:$354.08
- Tax amount:$1,448 (2024)
New listings near 3320 E Claire Drive
- New
 $439,990Active3 beds 2 baths1,577 sq. ft.
$439,990Active3 beds 2 baths1,577 sq. ft.9523 W Parkway Drive, Tolleson, AZ 85353
MLS# 6905876Listed by: COMPASS - New
 $180,000Active3 beds 2 baths1,806 sq. ft.
$180,000Active3 beds 2 baths1,806 sq. ft.2233 E Behrend Drive #222, Phoenix, AZ 85024
MLS# 6905883Listed by: FATHOM REALTY ELITE - New
 $210,000Active3 beds 2 baths1,088 sq. ft.
$210,000Active3 beds 2 baths1,088 sq. ft.11666 N 28th Drive #Unit 265, Phoenix, AZ 85029
MLS# 6905900Listed by: HOMESMART - New
 $470,000Active2 beds 2 baths1,100 sq. ft.
$470,000Active2 beds 2 baths1,100 sq. ft.100 E Fillmore Street #234, Phoenix, AZ 85004
MLS# 6905840Listed by: RE/MAX PROFESSIONALS - New
 $282,500Active1 beds 1 baths742 sq. ft.
$282,500Active1 beds 1 baths742 sq. ft.29606 N Tatum Boulevard #149, Cave Creek, AZ 85331
MLS# 6905846Listed by: HOMESMART - New
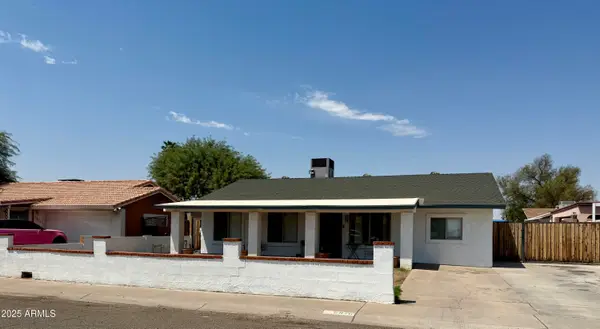 $339,000Active4 beds 2 baths1,440 sq. ft.
$339,000Active4 beds 2 baths1,440 sq. ft.6846 W Beatrice Street, Phoenix, AZ 85043
MLS# 6905852Listed by: SUPERLATIVE REALTY - New
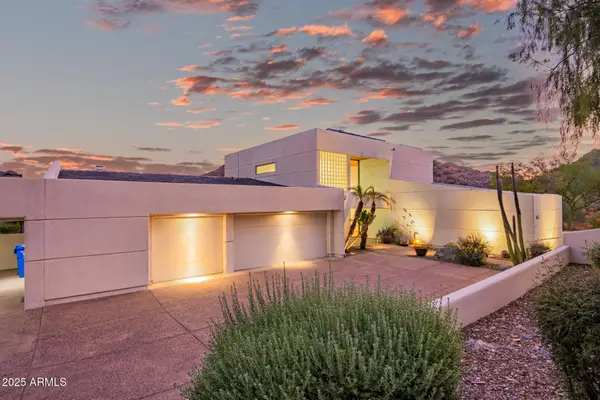 $1,699,000Active4 beds 4 baths4,359 sq. ft.
$1,699,000Active4 beds 4 baths4,359 sq. ft.2401 E Carol Avenue, Phoenix, AZ 85028
MLS# 6905860Listed by: KELLER WILLIAMS REALTY SONORAN LIVING - New
 $759,900Active4 beds 3 baths2,582 sq. ft.
$759,900Active4 beds 3 baths2,582 sq. ft.44622 N 41st Drive, Phoenix, AZ 85087
MLS# 6905865Listed by: REALTY ONE GROUP - New
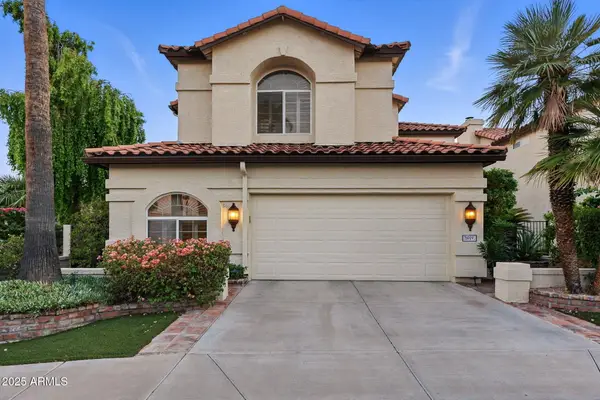 $690,000Active3 beds 3 baths2,715 sq. ft.
$690,000Active3 beds 3 baths2,715 sq. ft.5019 E La Mirada Way, Phoenix, AZ 85044
MLS# 6905871Listed by: COLDWELL BANKER REALTY - New
 $589,000Active3 beds 3 baths2,029 sq. ft.
$589,000Active3 beds 3 baths2,029 sq. ft.3547 E Windmere Drive, Phoenix, AZ 85048
MLS# 6905794Listed by: MY HOME GROUP REAL ESTATE
