3351 N 6th Avenue, Phoenix, AZ 85013
Local realty services provided by:Better Homes and Gardens Real Estate BloomTree Realty
Listed by:marlene cerreta
Office:cerreta real estate
MLS#:6869961
Source:ARMLS
Price summary
- Price:$559,900
About this home
Embrace Vibrant Living in Central Phoenix's Historic Heart!
Discover a fully remodeled gem in the heart of Central Phoenix, blending historic charm with modern upgrades. This stunning home features a new roof, updated electrical, A/C, plumbing, and a powered Tuff Shed, making it virtually new. The sleek kitchen shines with stainless steel appliances, modern cabinetry, and a cozy breakfast nook. The spacious primary suite boasts a luxurious bath, complemented by two guest bedrooms, a stylish hall bath, and a remodeled Arizona Room—perfect as an office or serene retreat.
Step outside to a lush backyard oasis, complete with pergolas, grapevines, fig vines, and citrus trees (lemon, lime, citron, tangelo), alongside fully landscaped side yards. Located just steps from trendy eateries ... Located just steps from trendy eateries, vibrant nightlife, and rich cultural attractions, this home is ideal for professionals looking to entertain, work, or unwind in style. Tour this Central Phoenix masterpiece today!
Tuff-Shed 6' X 22' with electricity
New Roof 10/03/2019
All Electrical Replaced in Home 1/26/2021
Sewer Replacement 9/20/2017
Gutters 3/22/2017N
Water Heater 10/24/2020
New HVAC 7/22/2022
Contact an agent
Home facts
- Year built:1953
- Listing ID #:6869961
- Updated:August 29, 2025 at 09:14 AM
Rooms and interior
- Bedrooms:3
- Total bathrooms:2
- Full bathrooms:2
Heating and cooling
- Heating:Electric
Structure and exterior
- Year built:1953
- Lot area:0.15 Acres
Schools
- High school:Central High School
- Middle school:Osborn Middle School
- Elementary school:Clarendon School
Utilities
- Water:City Water
Finances and disclosures
- Price:$559,900
- Tax amount:$1,774
New listings near 3351 N 6th Avenue
- New
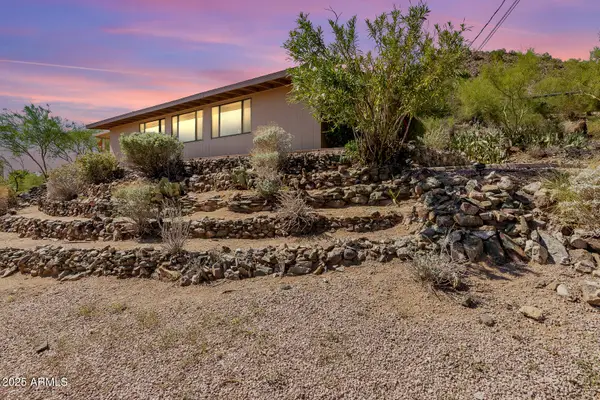 $385,000Active3 beds 2 baths1,240 sq. ft.
$385,000Active3 beds 2 baths1,240 sq. ft.10628 N 10th Drive, Phoenix, AZ 85029
MLS# 6924404Listed by: BROKERS HUB REALTY, LLC - New
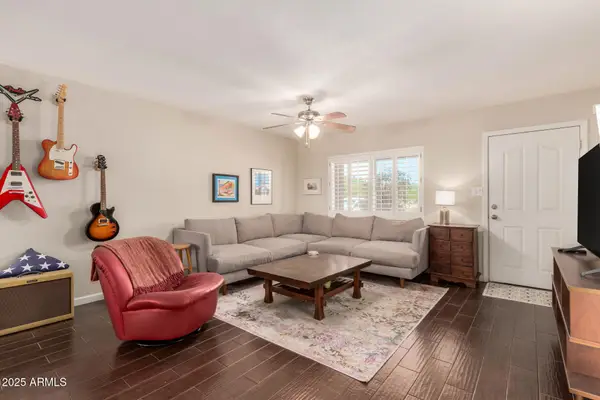 $524,900Active3 beds 2 baths1,508 sq. ft.
$524,900Active3 beds 2 baths1,508 sq. ft.2827 E Captain Dreyfus Avenue, Phoenix, AZ 85032
MLS# 6924409Listed by: BROKERS HUB REALTY, LLC - New
 $135,000Active2 beds 1 baths801 sq. ft.
$135,000Active2 beds 1 baths801 sq. ft.16207 N 34th Way, Phoenix, AZ 85032
MLS# 6924411Listed by: REALTY ONE GROUP - New
 $1,850,000Active4 beds 4 baths3,566 sq. ft.
$1,850,000Active4 beds 4 baths3,566 sq. ft.4120 E Fairmount Avenue, Phoenix, AZ 85018
MLS# 6924413Listed by: REAL BROKER - New
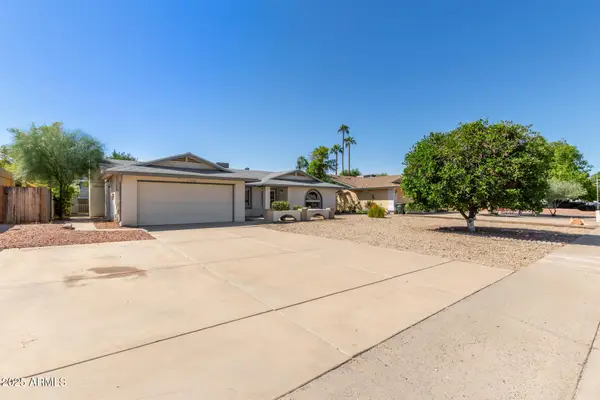 $425,000Active4 beds 2 baths2,054 sq. ft.
$425,000Active4 beds 2 baths2,054 sq. ft.2339 W Acoma Drive, Phoenix, AZ 85023
MLS# 6924419Listed by: W AND PARTNERS, LLC - New
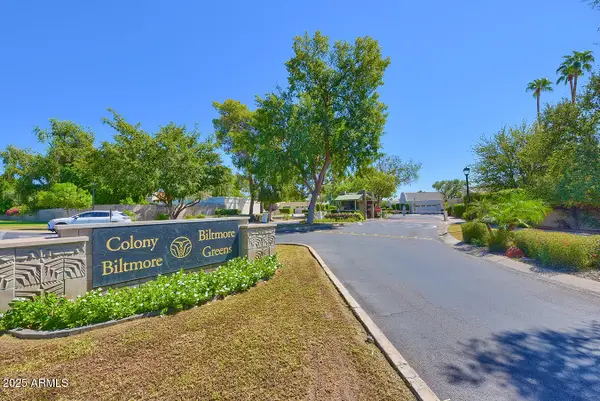 $1,395,000Active3 beds 2 baths2,031 sq. ft.
$1,395,000Active3 beds 2 baths2,031 sq. ft.5414 N 26th Street N, Phoenix, AZ 85016
MLS# 6924420Listed by: HOMESMART - New
 $525,000Active3 beds 3 baths2,092 sq. ft.
$525,000Active3 beds 3 baths2,092 sq. ft.2406 W Jake Haven, Phoenix, AZ 85085
MLS# 6924430Listed by: IRONWOOD FINE PROPERTIES - New
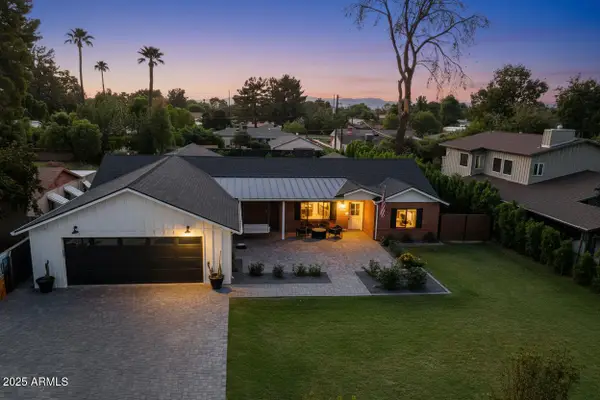 $1,999,999Active4 beds 4 baths3,141 sq. ft.
$1,999,999Active4 beds 4 baths3,141 sq. ft.3329 E Weldon Avenue, Phoenix, AZ 85018
MLS# 6924432Listed by: EXP REALTY - New
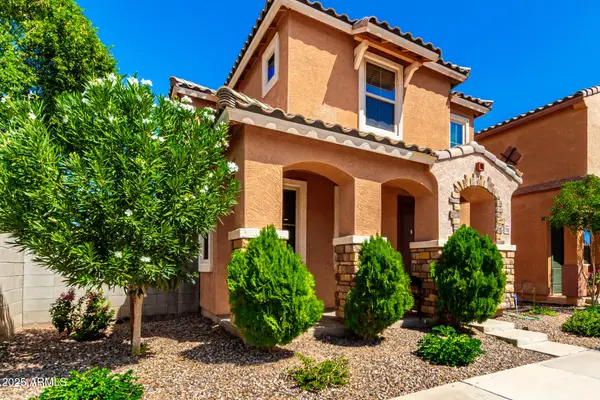 $345,000Active3 beds 3 baths1,486 sq. ft.
$345,000Active3 beds 3 baths1,486 sq. ft.7752 W Granada Road, Phoenix, AZ 85035
MLS# 6924434Listed by: RE/MAX PROFESSIONALS - New
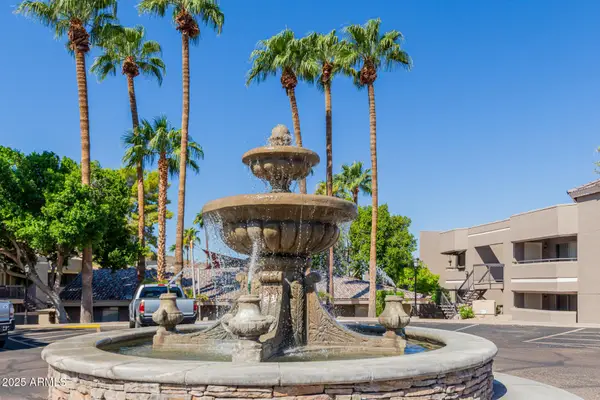 $234,500Active1 beds 1 baths813 sq. ft.
$234,500Active1 beds 1 baths813 sq. ft.1720 E Thunderbird Road #2118, Phoenix, AZ 85022
MLS# 6924435Listed by: REAL BROKER
