3417 E Los Gatos Drive, Phoenix, AZ 85050
Local realty services provided by:Better Homes and Gardens Real Estate S.J. Fowler
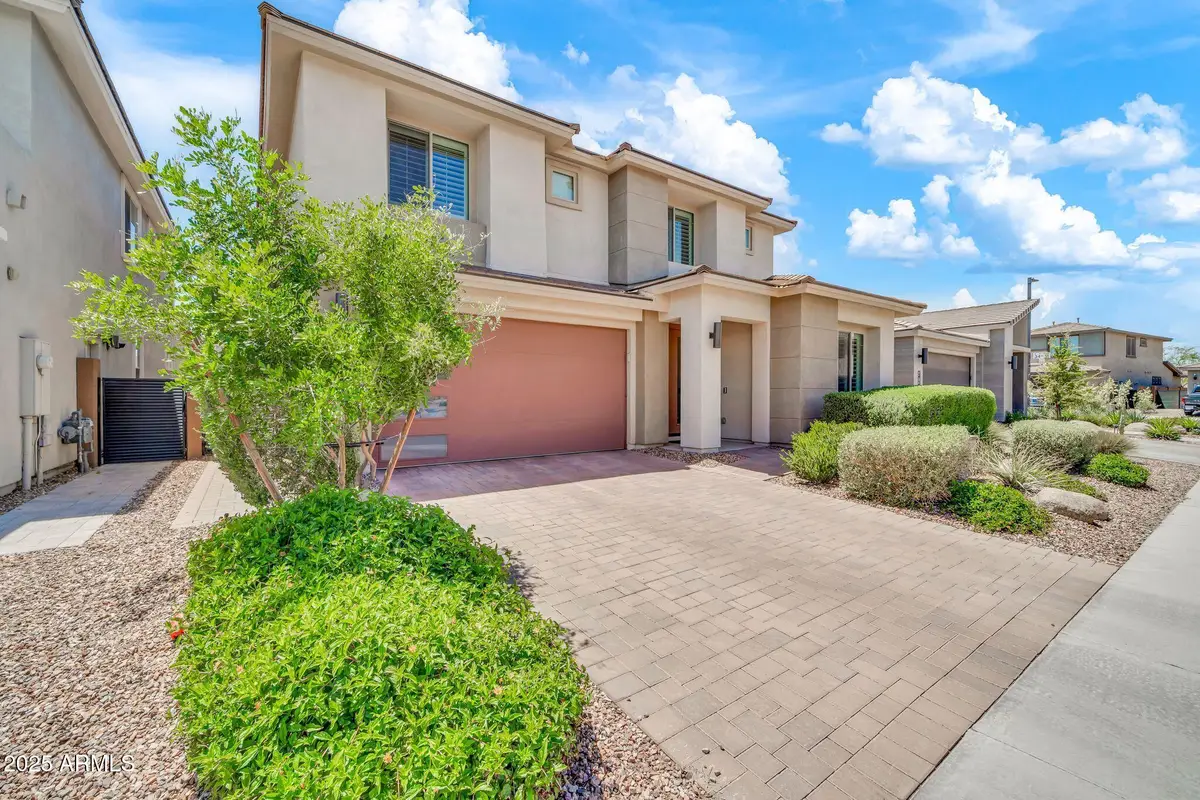
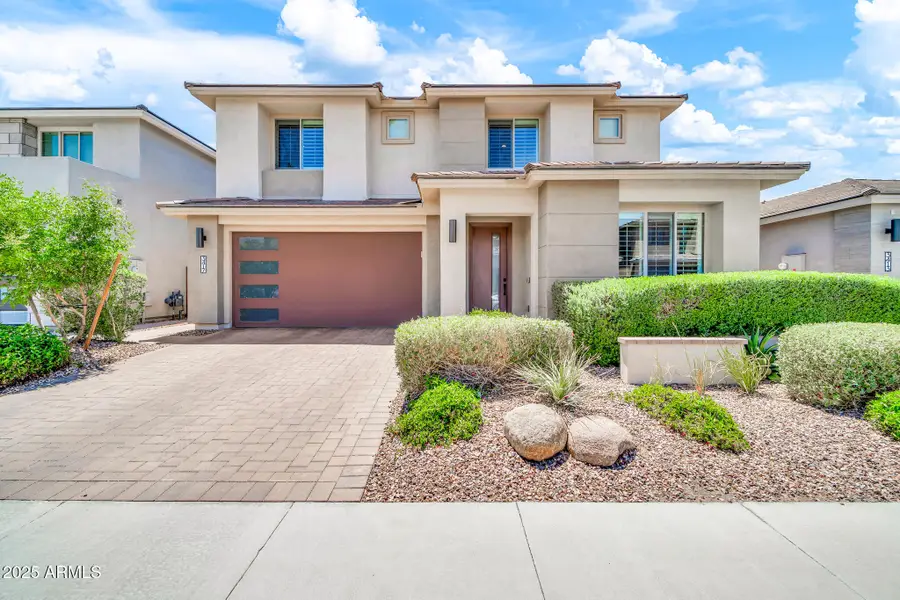
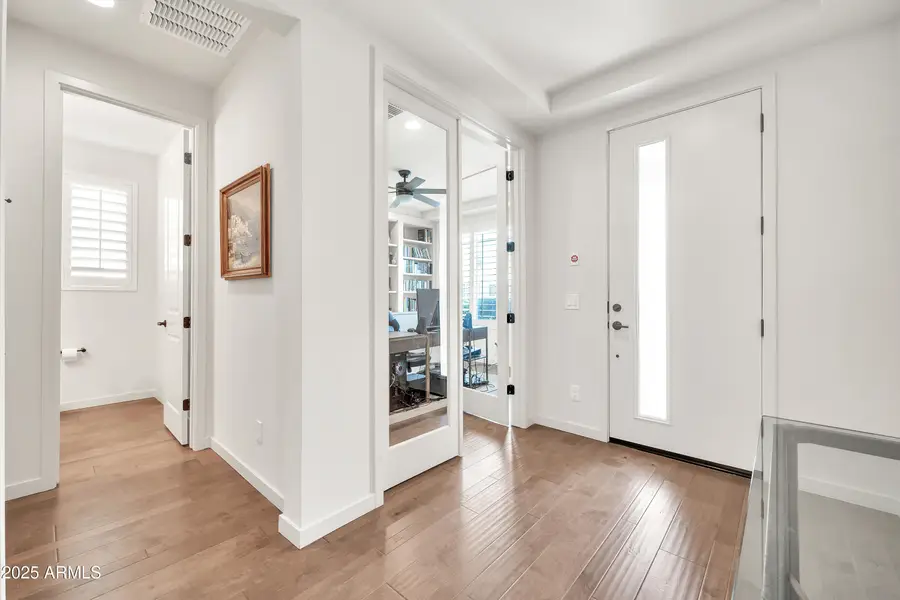
3417 E Los Gatos Drive,Phoenix, AZ 85050
$1,450,000
- 5 Beds
- 4 Baths
- 3,823 sq. ft.
- Single family
- Pending
Listed by:emily duarte
Office:keller williams arizona realty
MLS#:6868853
Source:ARMLS
Price summary
- Price:$1,450,000
- Price per sq. ft.:$379.28
- Monthly HOA dues:$145
About this home
Step into luxury living in the heart of Sky Crossing, one of North Phoenix's most coveted communities. This meticulously maintained 5-bedroom, 3.5-bath home offers over 3,800 sq ft of thoughtfully designed space, blending function, elegance, and comfort. The main level welcomes you with rich wood flooring, soaring ceilings, and natural light that flows through a flexible floor plan. At the front of the home, a stylish home office with glass French doors and a custom built-in shelving offers the perfect workspace. Entertain effortlessly in the formal dining room or gather in the chef's kitchen, complete with crisp white cabinetry, upgraded appliances, a butler's pantry, and a generous walk-in pantry. Off the sunny breakfast room, the Pulte Planning Center adds a smart and versatile space— ideal for homework, a second office, or extra storage.
Upstairs, retreat to the expansive primary suite, where an oversized walk-in shower and custom closet create a spa-like experience. Three additional bedrooms complete the upper levelone with an en suite bath and two connected by a Jack-and-Jill bathroom, offering comfort and privacy for the whole family.
Step outside to a fully landscaped backyard, finished with turf and pavers for year-round enjoyment and low maintenance. Just a short stroll to Sky Crossing Elementary, a top-rated school, and enjoy access to resort-style amenities including a pool, fitness center, and clubhouse.
This is more than a home, it's a place to live, work, and thrive in one of Phoenix's most vibrant communities.
Contact an agent
Home facts
- Year built:2021
- Listing Id #:6868853
- Updated:August 09, 2025 at 02:57 PM
Rooms and interior
- Bedrooms:5
- Total bathrooms:4
- Full bathrooms:3
- Half bathrooms:1
- Living area:3,823 sq. ft.
Heating and cooling
- Cooling:Ceiling Fan(s), Programmable Thermostat
- Heating:Natural Gas
Structure and exterior
- Year built:2021
- Building area:3,823 sq. ft.
- Lot area:0.14 Acres
Schools
- High school:Pinnacle High School
- Middle school:Explorer Middle School
- Elementary school:Sky Crossing Elementary School
Utilities
- Water:City Water
- Sewer:Sewer Available, Sewer in & Connected
Finances and disclosures
- Price:$1,450,000
- Price per sq. ft.:$379.28
- Tax amount:$4,029 (2024)
New listings near 3417 E Los Gatos Drive
- New
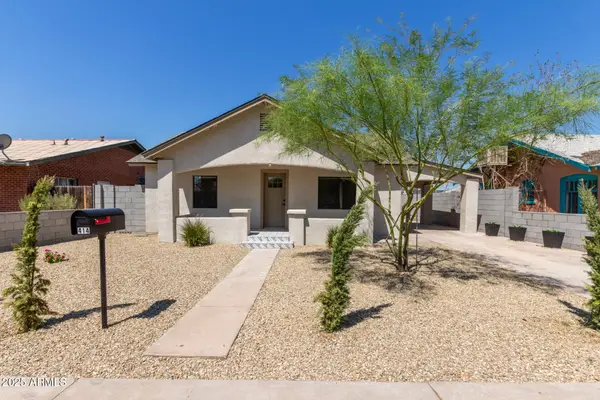 $595,000Active3 beds 2 baths1,213 sq. ft.
$595,000Active3 beds 2 baths1,213 sq. ft.414 N 13th Place, Phoenix, AZ 85006
MLS# 6903762Listed by: NO STRESS PROPERTIES - New
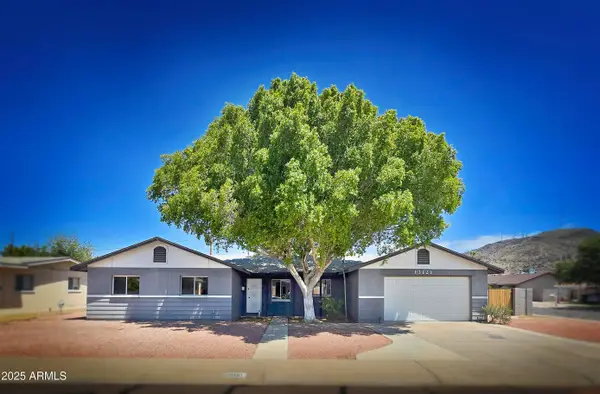 $475,000Active4 beds 2 baths2,060 sq. ft.
$475,000Active4 beds 2 baths2,060 sq. ft.13121 N 21st Drive, Phoenix, AZ 85029
MLS# 6903733Listed by: WEST USA REALTY - New
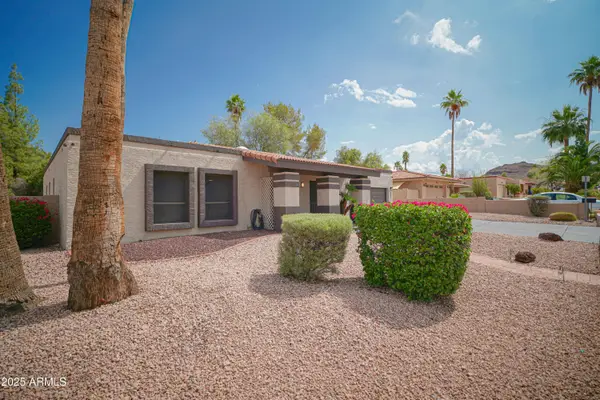 $589,000Active4 beds 2 baths2,066 sq. ft.
$589,000Active4 beds 2 baths2,066 sq. ft.702 E Coral Gables Drive, Phoenix, AZ 85022
MLS# 6903739Listed by: RE/MAX DESERT SHOWCASE - New
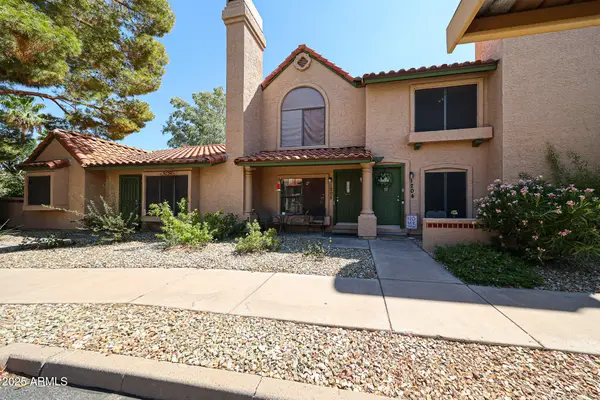 $357,500Active2 beds 2 baths960 sq. ft.
$357,500Active2 beds 2 baths960 sq. ft.4901 E Kelton Lane #1205, Scottsdale, AZ 85254
MLS# 6903717Listed by: EXP REALTY - New
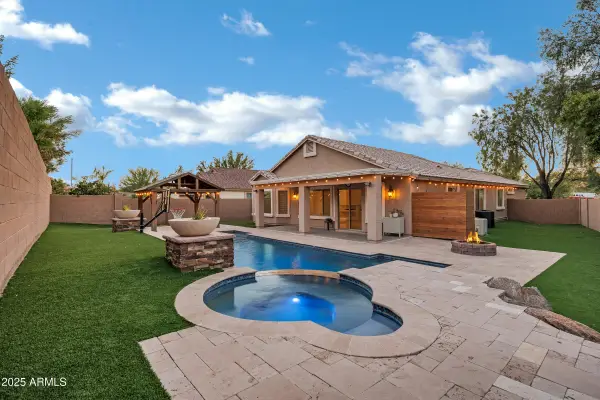 $575,000Active3 beds 2 baths1,844 sq. ft.
$575,000Active3 beds 2 baths1,844 sq. ft.29011 N 23rd Drive, Phoenix, AZ 85085
MLS# 6903688Listed by: REALTY ONE GROUP - New
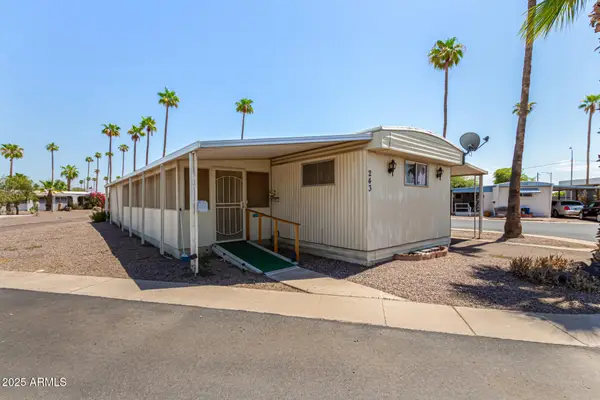 $64,995Active2 beds 2 baths910 sq. ft.
$64,995Active2 beds 2 baths910 sq. ft.5201 W Camelback Road #AP243, Phoenix, AZ 85031
MLS# 6903657Listed by: WEST USA REALTY - New
 $319,999Active2 beds 2 baths1,104 sq. ft.
$319,999Active2 beds 2 baths1,104 sq. ft.6832 S 44th Way, Phoenix, AZ 85042
MLS# 6903595Listed by: EXP REALTY - Open Sat, 10am to 5pmNew
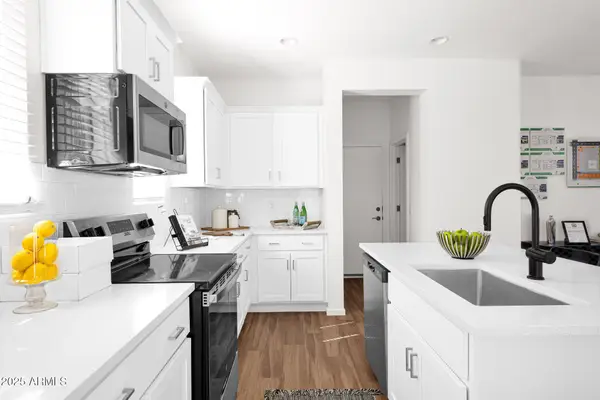 $447,100Active3 beds 3 baths1,323 sq. ft.
$447,100Active3 beds 3 baths1,323 sq. ft.16875 N 12th Street #14, Phoenix, AZ 85022
MLS# 6903603Listed by: CAMBRIDGE PROPERTIES - Open Sat, 10am to 5pmNew
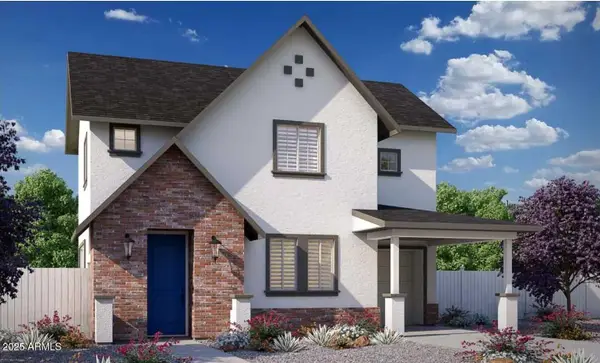 $567,480Active3 beds 3 baths1,784 sq. ft.
$567,480Active3 beds 3 baths1,784 sq. ft.16875 N 12th Street #7, Phoenix, AZ 85022
MLS# 6903614Listed by: CAMBRIDGE PROPERTIES - Open Sat, 1 to 4pmNew
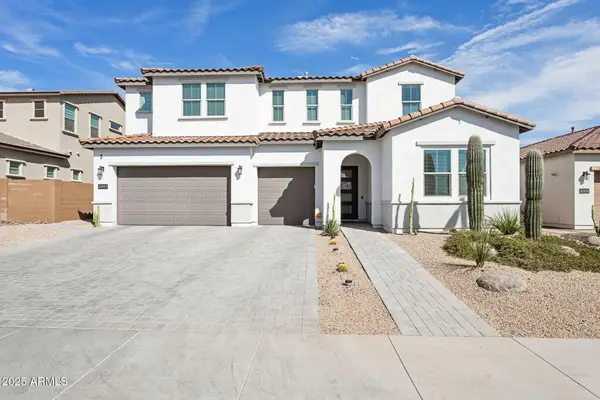 $1,699,999Active4 beds 5 baths3,505 sq. ft.
$1,699,999Active4 beds 5 baths3,505 sq. ft.21917 N 59th Terrace, Phoenix, AZ 85054
MLS# 6903615Listed by: COMPASS

