3423 E Campbell Avenue, Phoenix, AZ 85018
Local realty services provided by:Better Homes and Gardens Real Estate S.J. Fowler
3423 E Campbell Avenue,Phoenix, AZ 85018
$2,495,000
- 4 Beds
- 4 Baths
- 4,040 sq. ft.
- Single family
- Active
Listed by: charles delong, janice k delong
Office: homesmart
MLS#:6865118
Source:ARMLS
Price summary
- Price:$2,495,000
- Price per sq. ft.:$617.57
About this home
Experience the perfect blend of luxury, space, and scenery in this beautifully designed two-level new construction home in the highly coveted Arcadia neighborhood. Featuring 4 bedrooms, 3.5 bathrooms, and a flexible floorplan, this modern farmhouse exudes elevated living in every detail.
Thoughtfully crafted with high-end finishes throughout, you'll find wide-plank wood flooring, custom millwork, designer lighting, and a chef's kitchen outfitted with top-tier appliances, a generous island, and walk-in pantry—ideal for both everyday living and entertaining.
Upstairs, unwind in the private media room—perfect for movie nights, gaming, or a home office—with panoramic mountain and city views that will take your breath away. The expansive primary suite offers a spa-like bathroom and oversized walk-in closet, while the additional bedrooms provide comfort and flexibility for family and guests.
Step outside to a spacious yard ready for your personal touchwhether it's future plans for a pool, a garden retreat, or an entertainer's paradise.
Situated in the heart of Arcadia, you're just minutes from the area's best restaurants, boutique shops, and outdoor recreation, with top-rated schools and a vibrant community atmosphere.
Style, space, and unforgettable viewsthis is Arcadia living at its finest.
Contact an agent
Home facts
- Year built:2025
- Listing ID #:6865118
- Updated:November 21, 2025 at 09:46 PM
Rooms and interior
- Bedrooms:4
- Total bathrooms:4
- Full bathrooms:3
- Half bathrooms:1
- Living area:4,040 sq. ft.
Heating and cooling
- Cooling:Ceiling Fan(s)
- Heating:Natural Gas
Structure and exterior
- Year built:2025
- Building area:4,040 sq. ft.
- Lot area:0.15 Acres
Schools
- High school:Camelback High School
- Middle school:The Creighton Academy
- Elementary school:The Creighton Academy
Utilities
- Water:City Water
Finances and disclosures
- Price:$2,495,000
- Price per sq. ft.:$617.57
- Tax amount:$3,483
New listings near 3423 E Campbell Avenue
- New
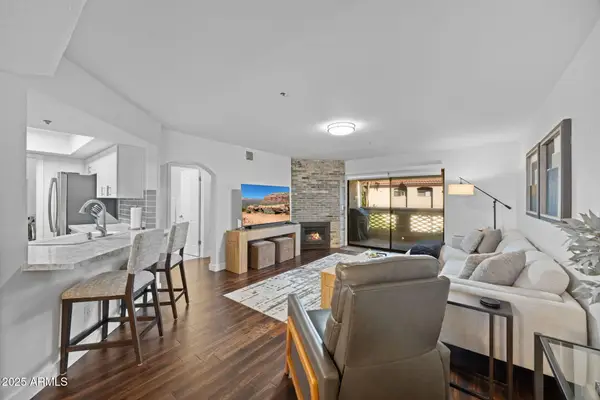 $489,000Active2 beds 2 baths1,277 sq. ft.
$489,000Active2 beds 2 baths1,277 sq. ft.5104 N 32nd Street #453, Phoenix, AZ 85018
MLS# 6950388Listed by: RETSY - New
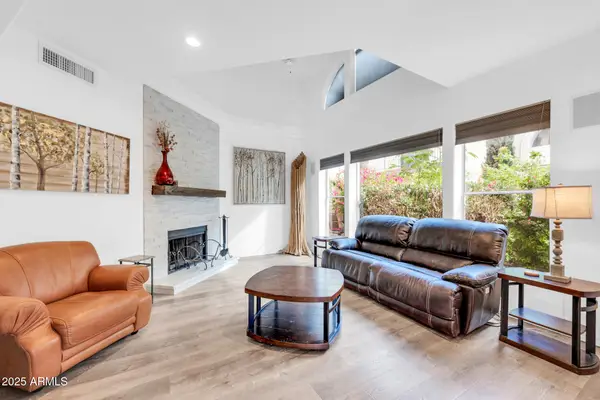 $394,900Active2 beds 3 baths1,435 sq. ft.
$394,900Active2 beds 3 baths1,435 sq. ft.8841 S 51st Street #1, Phoenix, AZ 85044
MLS# 6950409Listed by: EXP REALTY - New
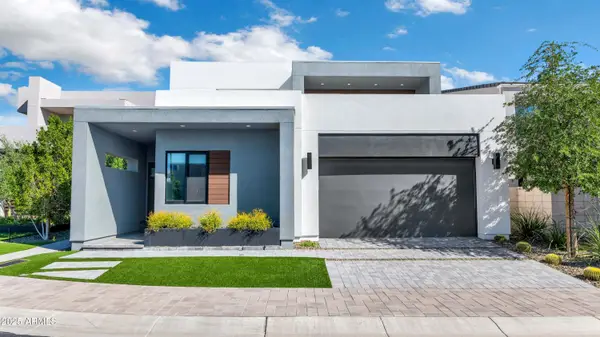 $3,275,000Active3 beds 4 baths3,054 sq. ft.
$3,275,000Active3 beds 4 baths3,054 sq. ft.4627 N 61st Place, Scottsdale, AZ 85251
MLS# 6950420Listed by: RETSY - New
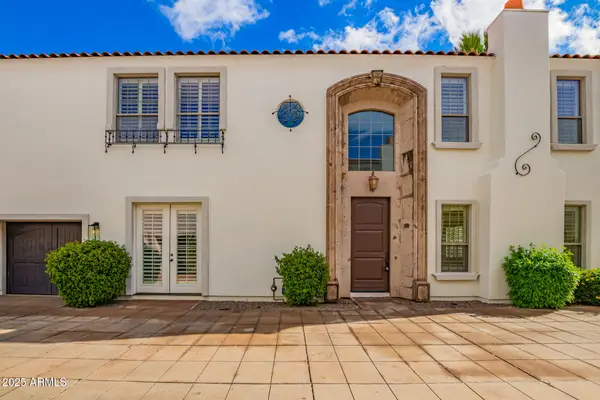 $710,000Active4 beds 5 baths3,394 sq. ft.
$710,000Active4 beds 5 baths3,394 sq. ft.111 W Missouri Avenue #G, Phoenix, AZ 85013
MLS# 6950330Listed by: KELLER WILLIAMS REALTY PHOENIX - New
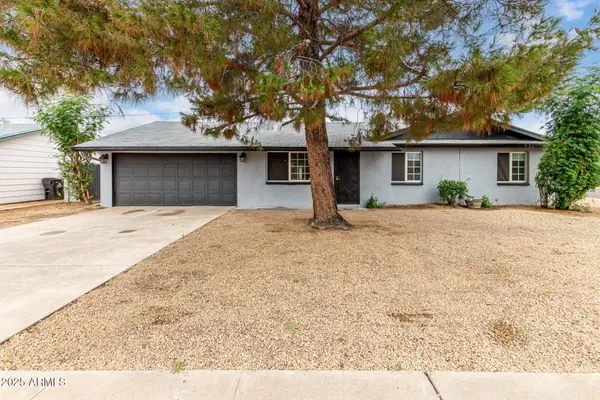 $535,900Active3 beds 2 baths1,280 sq. ft.
$535,900Active3 beds 2 baths1,280 sq. ft.3478 E Sharon Drive, Phoenix, AZ 85032
MLS# 6950337Listed by: SELL YOUR HOME SERVICES - New
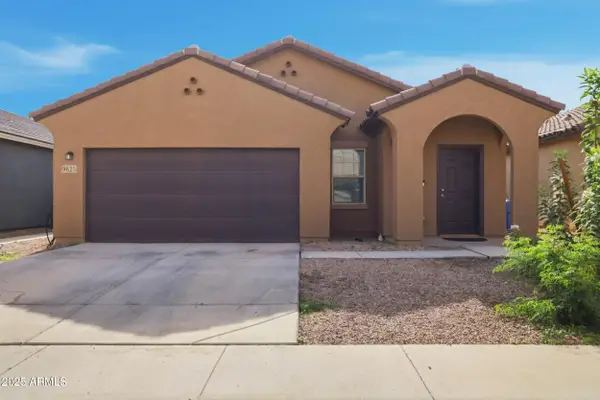 $385,000Active3 beds 2 baths1,402 sq. ft.
$385,000Active3 beds 2 baths1,402 sq. ft.9625 W Agora Lane, Tolleson, AZ 85353
MLS# 6950346Listed by: EXP REALTY - New
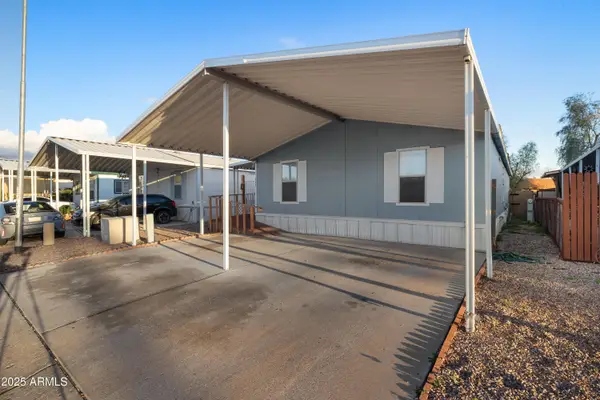 $85,000Active3 beds 2 baths1,680 sq. ft.
$85,000Active3 beds 2 baths1,680 sq. ft.1802 E Campo Bello Drive #117, Phoenix, AZ 85022
MLS# 6950368Listed by: EXP REALTY - New
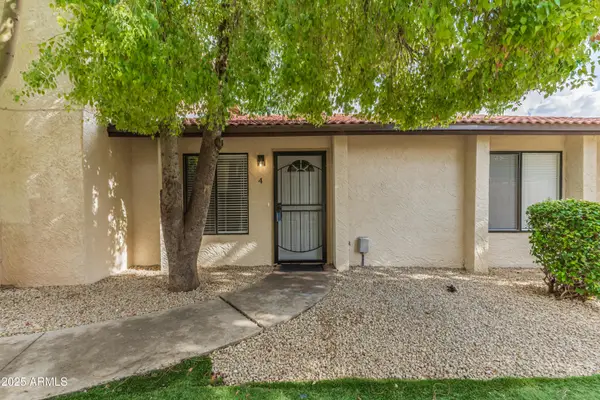 $255,000Active3 beds 2 baths992 sq. ft.
$255,000Active3 beds 2 baths992 sq. ft.2437 E Tracy Lane #4, Phoenix, AZ 85032
MLS# 6950377Listed by: GOOD OAK REAL ESTATE - New
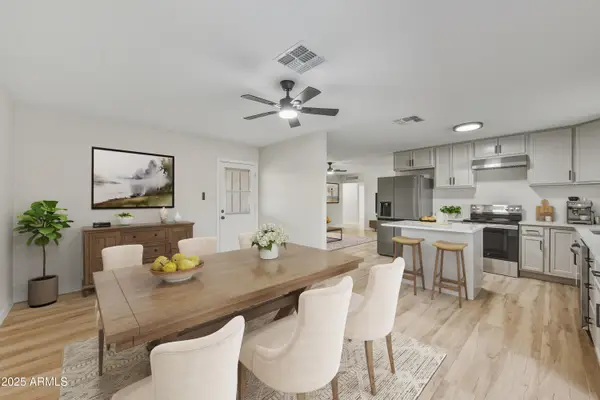 $440,000Active4 beds 2 baths1,786 sq. ft.
$440,000Active4 beds 2 baths1,786 sq. ft.3410 W Pershing Avenue, Phoenix, AZ 85029
MLS# 6950292Listed by: TINA MARIE REALTY - New
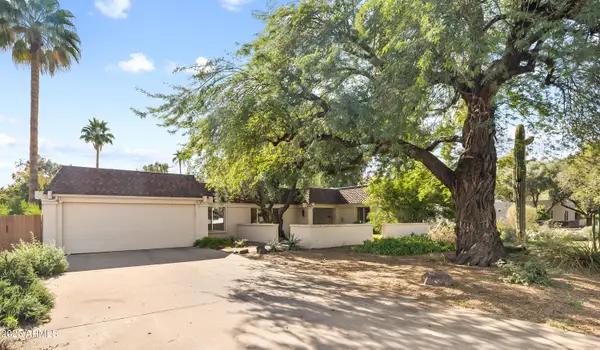 $994,500Active4 beds 3 baths2,996 sq. ft.
$994,500Active4 beds 3 baths2,996 sq. ft.911 W Gleneagles Drive, Phoenix, AZ 85023
MLS# 6950298Listed by: VANTAGE REAL ESTATE GROUP
