3430 E Equestrian Trail, Phoenix, AZ 85044
Local realty services provided by:Better Homes and Gardens Real Estate BloomTree Realty
3430 E Equestrian Trail,Phoenix, AZ 85044
$1,325,000
- 4 Beds
- 3 Baths
- 3,586 sq. ft.
- Single family
- Pending
Listed by:orfe kelly
Office:homesmart
MLS#:6921577
Source:ARMLS
Price summary
- Price:$1,325,000
- Price per sq. ft.:$369.49
- Monthly HOA dues:$26
About this home
Welcome to this stunning 4-bedroom plus office home nestled in coveted Equestrian Estates. Modern with clean lines and warm high-end finishes, this home is set on a large lot with spectacular mountain views and has been recently upgraded with over $500,000 in improvements. Inside, an open, flowing floor plan with soaring 24-foot cathedral ceilings and abundant natural light creates an ideal setting for both entertaining and everyday living. Natural hickory hardwood floors and white oak finishes bring an organic, contemporary aesthetic. The interior is truly magazine-worthy—designed with a level of sophistication and detail that feels straight out of Architectural Digest. The gourmet kitchen showcases custom cabinetry, an 11-foot island, and premium appliances. The master suite is elegant and spacious. The master bathroom features a free-standing stone resin tub and Grohe fixtures. Additional highlights include beautiful bathrooms, custom closets, and smart home features throughout. Designed for seamless indoor-outdoor living, the North facing backyard is a true retreat with a saltwater pool and Baja shelf, expansive travertine patio, and lush landscaping. A custom kitchen garden with hummingbird-attracting plants adds a special touch, providing fresh herbs for cocktails and salsa right at your doorstep. This is a true turn-key homeready for its next owners to enjoy Arizona's best weather, festive holiday gatherings, and the beauty of fall in the desert.
Contact an agent
Home facts
- Year built:1984
- Listing ID #:6921577
- Updated:September 27, 2025 at 03:10 PM
Rooms and interior
- Bedrooms:4
- Total bathrooms:3
- Full bathrooms:2
- Half bathrooms:1
- Living area:3,586 sq. ft.
Heating and cooling
- Cooling:Ceiling Fan(s)
- Heating:Electric
Structure and exterior
- Year built:1984
- Building area:3,586 sq. ft.
- Lot area:0.44 Acres
Schools
- High school:Mountain Pointe High School
- Middle school:Kyrene Centennial Middle School
- Elementary school:Kyrene de la Colina School
Utilities
- Water:City Water
- Sewer:Sewer in & Connected
Finances and disclosures
- Price:$1,325,000
- Price per sq. ft.:$369.49
- Tax amount:$6,720 (2024)
New listings near 3430 E Equestrian Trail
- New
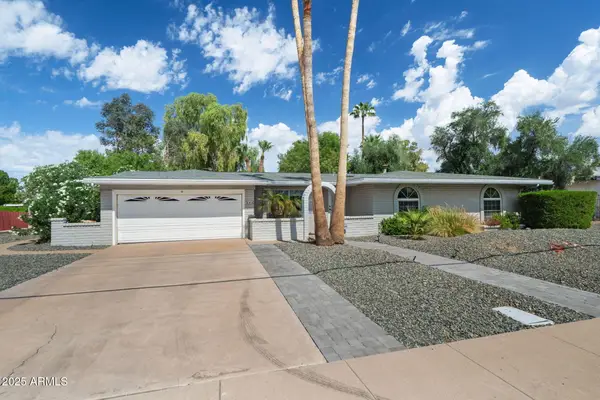 $720,000Active4 beds 2 baths1,987 sq. ft.
$720,000Active4 beds 2 baths1,987 sq. ft.344 W Thunderbird Road, Phoenix, AZ 85023
MLS# 6925649Listed by: REALTY ONE GROUP - New
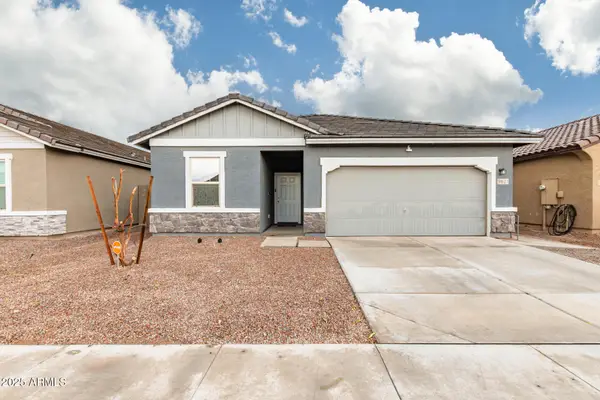 $440,000Active4 beds 3 baths1,912 sq. ft.
$440,000Active4 beds 3 baths1,912 sq. ft.9621 W Agora Lane, Tolleson, AZ 85353
MLS# 6925658Listed by: HOMESMART - New
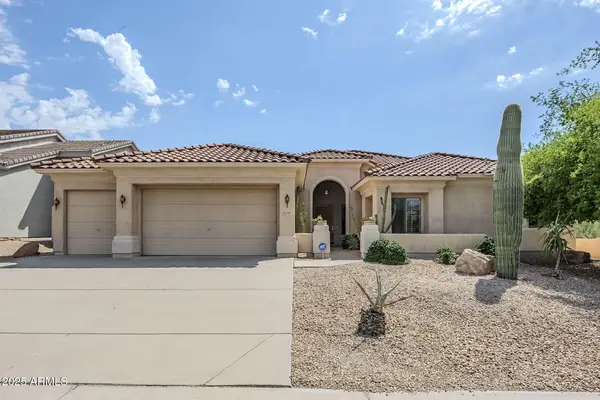 $899,711Active4 beds 3 baths3,100 sq. ft.
$899,711Active4 beds 3 baths3,100 sq. ft.5501 E Calle Del Sol --, Cave Creek, AZ 85331
MLS# 6925618Listed by: HOMESMART - New
 $1,500,000Active6 beds 5 baths4,983 sq. ft.
$1,500,000Active6 beds 5 baths4,983 sq. ft.4728 W Saguaro Park Lane, Glendale, AZ 85310
MLS# 6925629Listed by: RE/MAX DESERT SHOWCASE - New
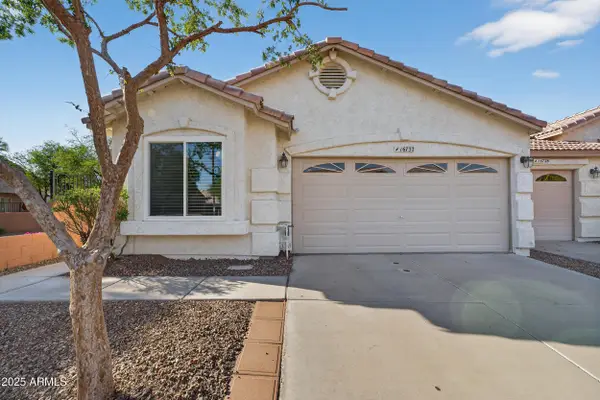 $426,000Active3 beds 2 baths1,211 sq. ft.
$426,000Active3 beds 2 baths1,211 sq. ft.16732 S 22nd Street, Phoenix, AZ 85048
MLS# 6925616Listed by: EXP REALTY - Open Sun, 1 to 3pmNew
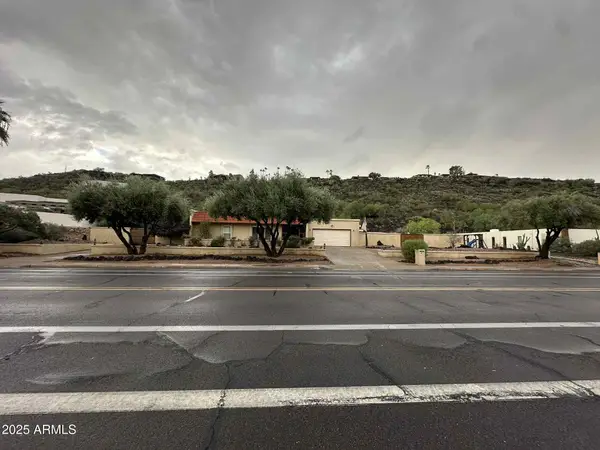 $899,900Active3 beds 3 baths2,614 sq. ft.
$899,900Active3 beds 3 baths2,614 sq. ft.14402 N Coral Gables Drive, Phoenix, AZ 85023
MLS# 6925617Listed by: OMNI HOMES INTERNATIONAL - New
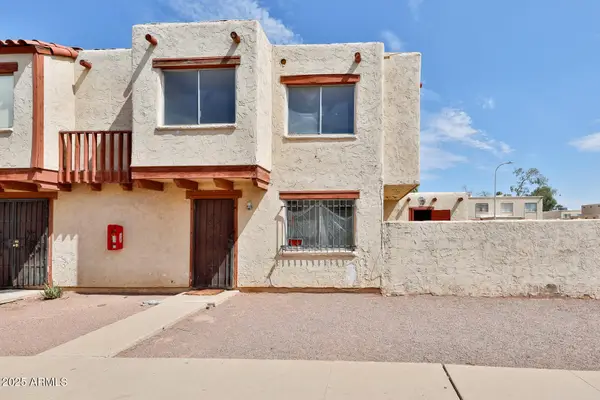 $150,000Active3 beds 1 baths972 sq. ft.
$150,000Active3 beds 1 baths972 sq. ft.5438 W Lynwood Street, Phoenix, AZ 85043
MLS# 6925595Listed by: HOMESMART - New
 $389,990Active3 beds 2 baths1,805 sq. ft.
$389,990Active3 beds 2 baths1,805 sq. ft.4645 N Guadal Drive, Phoenix, AZ 85037
MLS# 6925602Listed by: PRESTIGE REALTY - New
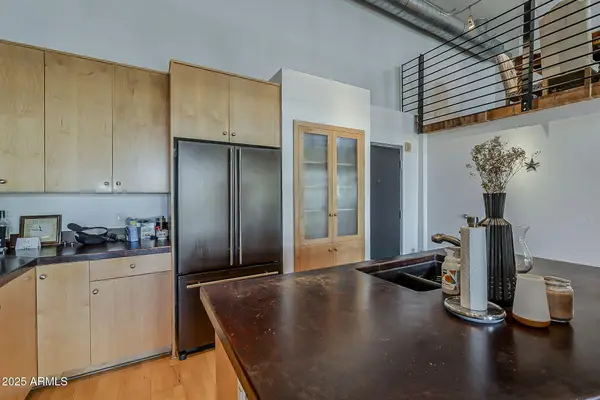 $499,999Active2 beds 3 baths1,338 sq. ft.
$499,999Active2 beds 3 baths1,338 sq. ft.914 E Osborn Road #417, Phoenix, AZ 85014
MLS# 6925573Listed by: EXP REALTY - New
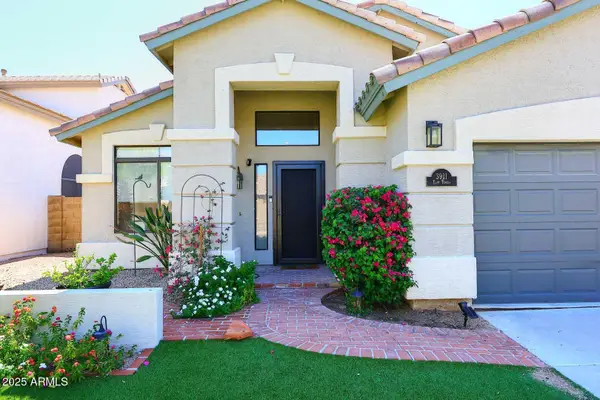 $649,500Active3 beds 2 baths1,752 sq. ft.
$649,500Active3 beds 2 baths1,752 sq. ft.3911 E Topeka Drive, Phoenix, AZ 85050
MLS# 6925576Listed by: BERKSHIRE HATHAWAY HOMESERVICES ARIZONA PROPERTIES
