3437 E Winona Street, Phoenix, AZ 85044
Local realty services provided by:Better Homes and Gardens Real Estate S.J. Fowler
Listed by:mike mendoza
Office:keller williams realty sonoran living
MLS#:6914840
Source:ARMLS
Price summary
- Price:$745,000
- Price per sq. ft.:$318.92
About this home
Stunning, model perfect, updated home must be seen to fully appreciate. Exceptional curb appeal with stone trim, custom desert landscaping, pavers, raised-brick planters. Spacious eat-in kitchen with granite counters, cherry raised-panel cabinetry, pantry pullouts. Fireplace, Stone Creek entertainment center, Anderson Dual-Pane French Doors in family room. Wet bar with granite, wine rack, cabinetry with leaded glass. Primary suite boasts travertine flooring, two walk-in closets. Custom mirrors and lighting, walk-in stone shower plus tub with stone and granite surrounds. Fourth bedroom is den with glass French doors, Stone Creek built-in desk and cabinetry. Paradise backyard with Pebble Tec pool, waterfall, flagstone decking, grass turf, custom landscaping, covered patio for your enjoyment Plantation shutters, custom lighting, dimmer switches throughout. All closets have Classy Closets built-ins. Hall bath includes granite counters, custom tub/shower combo with custom tilework, custom lighting and mirrors. 2024 roof replacement. 2023 insulated garage door plus Epoxy floors, built-in storage cabinets, pull-down attic stairway to floored space. More rich appointments throughout. Just minutes from schools, dining, golf, Sky Harbor Airport and shopping. This amazing property has been meticulously maintained and is move-in ready.
Contact an agent
Home facts
- Year built:1988
- Listing ID #:6914840
- Updated:September 05, 2025 at 04:41 PM
Rooms and interior
- Bedrooms:4
- Total bathrooms:2
- Full bathrooms:2
- Living area:2,336 sq. ft.
Heating and cooling
- Cooling:Ceiling Fan(s), Programmable Thermostat
- Heating:Electric
Structure and exterior
- Year built:1988
- Building area:2,336 sq. ft.
- Lot area:0.23 Acres
Schools
- High school:Mountain Pointe High School
- Middle school:Kyrene Centennial Middle School
- Elementary school:Kyrene de la Colina School
Utilities
- Water:City Water
- Sewer:Sewer in & Connected
Finances and disclosures
- Price:$745,000
- Price per sq. ft.:$318.92
- Tax amount:$3,797
New listings near 3437 E Winona Street
- New
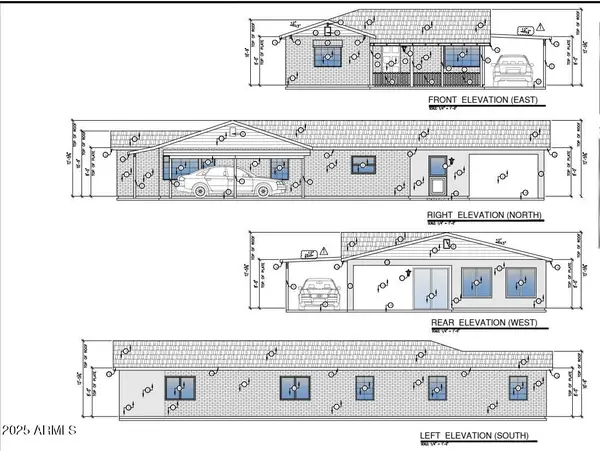 $349,000Active3 beds 2 baths1,529 sq. ft.
$349,000Active3 beds 2 baths1,529 sq. ft.2230 N Laurel Avenue, Phoenix, AZ 85007
MLS# 6915356Listed by: GENTRY REAL ESTATE - New
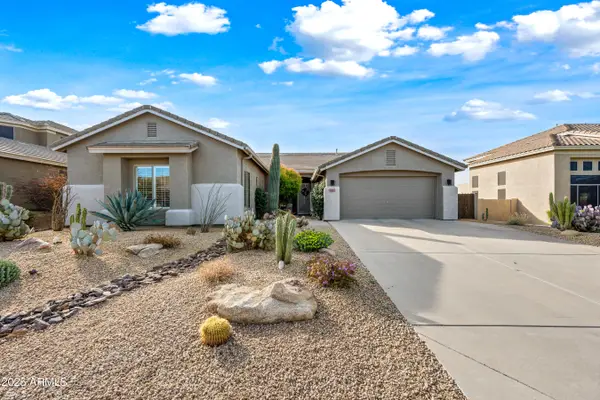 $864,500Active4 beds 2 baths2,557 sq. ft.
$864,500Active4 beds 2 baths2,557 sq. ft.5323 E Thunder Hawk Road, Cave Creek, AZ 85331
MLS# 6915360Listed by: BULLDOG REALTY - New
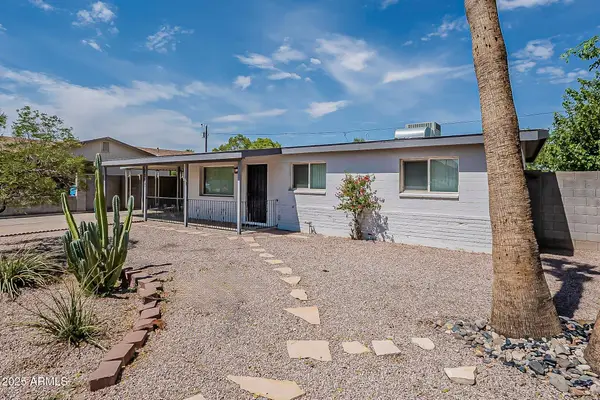 $419,000Active3 beds 2 baths1,252 sq. ft.
$419,000Active3 beds 2 baths1,252 sq. ft.2310 E Marmora Street, Phoenix, AZ 85022
MLS# 6915367Listed by: THE AGENCY - New
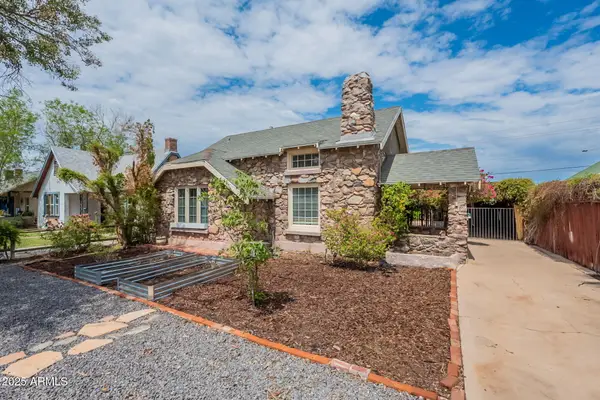 $425,000Active2 beds 1 baths1,322 sq. ft.
$425,000Active2 beds 1 baths1,322 sq. ft.1922 W Holly Street, Phoenix, AZ 85009
MLS# 6915370Listed by: HOMESMART - New
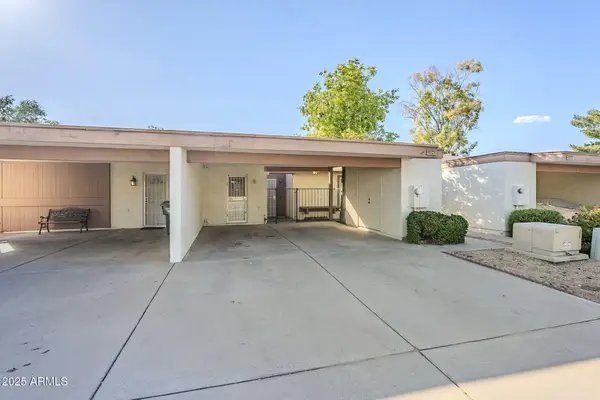 $289,000Active2 beds 2 baths1,107 sq. ft.
$289,000Active2 beds 2 baths1,107 sq. ft.13242 N 25th Lane, Phoenix, AZ 85029
MLS# 6915371Listed by: TWO BROTHERS REALTY & CO - New
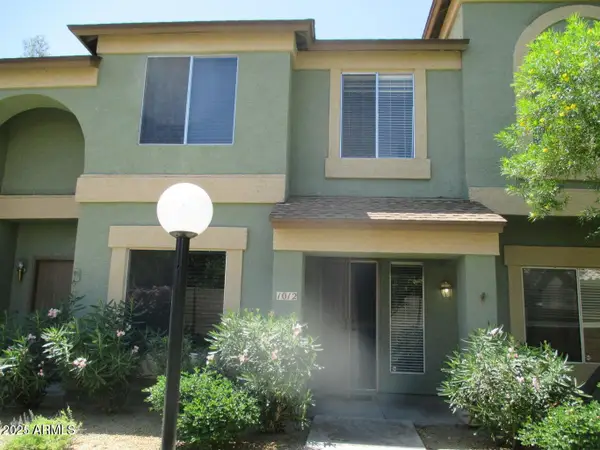 $338,000Active3 beds 3 baths1,379 sq. ft.
$338,000Active3 beds 3 baths1,379 sq. ft.4114 E Union Hills Drive #1012, Phoenix, AZ 85050
MLS# 6915384Listed by: REALTY ONE GROUP - New
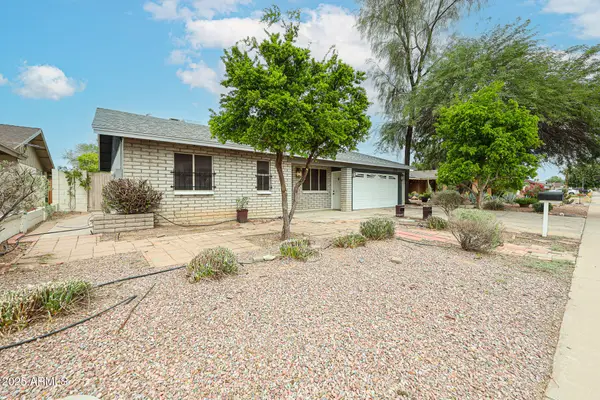 $399,900Active3 beds 2 baths1,600 sq. ft.
$399,900Active3 beds 2 baths1,600 sq. ft.3016 W Libby Street, Phoenix, AZ 85053
MLS# 6915398Listed by: MY HOME GROUP REAL ESTATE - New
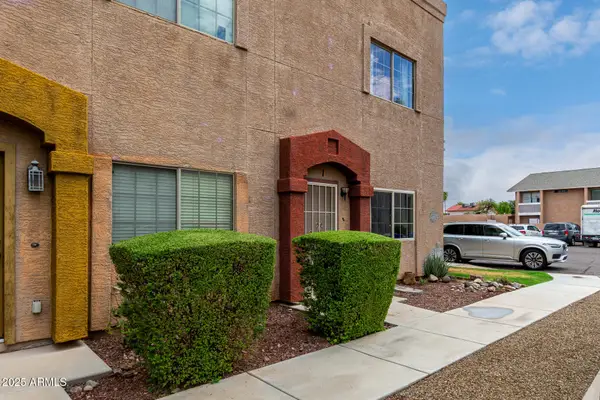 $270,000Active2 beds 3 baths1,254 sq. ft.
$270,000Active2 beds 3 baths1,254 sq. ft.2826 E Tracy Lane #1, Phoenix, AZ 85032
MLS# 6915415Listed by: REALTY EXECUTIVES ARIZONA TERRITORY - New
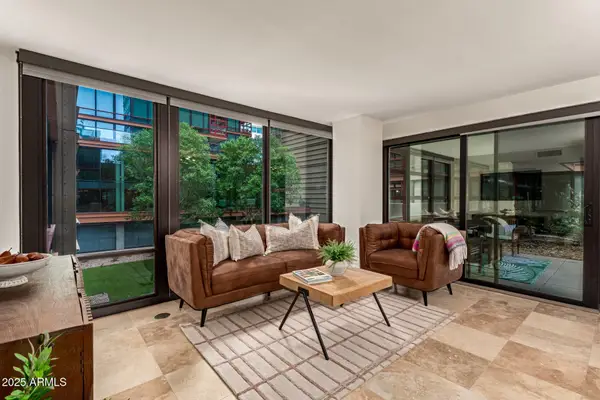 $459,000Active2 beds 2 baths1,116 sq. ft.
$459,000Active2 beds 2 baths1,116 sq. ft.4808 N 24th Street #231, Phoenix, AZ 85016
MLS# 6915333Listed by: REALTY ONE GROUP - New
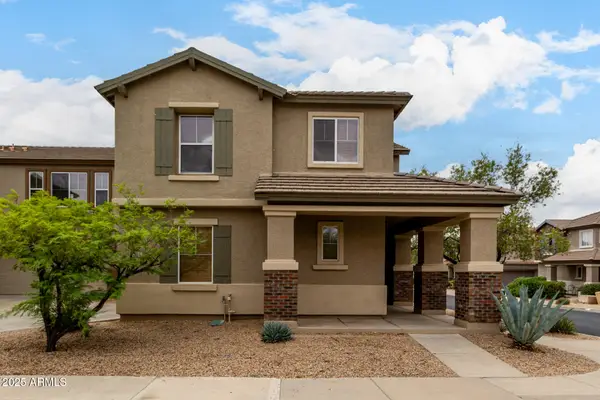 $425,000Active4 beds 3 baths1,733 sq. ft.
$425,000Active4 beds 3 baths1,733 sq. ft.3043 W Perdido Way, Phoenix, AZ 85086
MLS# 6915349Listed by: DELEX REALTY
