3447 W Dailey Street, Phoenix, AZ 85053
Local realty services provided by:Better Homes and Gardens Real Estate BloomTree Realty
3447 W Dailey Street,Phoenix, AZ 85053
$455,900
- 4 Beds
- 2 Baths
- 2,020 sq. ft.
- Single family
- Active
Listed by:lucy guzman
Office:century 21 americana
MLS#:6845768
Source:ARMLS
Price summary
- Price:$455,900
- Price per sq. ft.:$225.69
About this home
Step into this stunning fully remodeled 4-bedroom, 2-bath tri-level home in North Phoenix. From the moment you walk in, you'll love the open floor plan, allowing natural light to flow effortlessly through the spacious living area. Built in fireplace ready. Brand-new flooring, fresh interior and exterior paint, updated baseboards, along with plumbing & light fixtures create a crisp, clean look throughout. The gourmet kitchen is a chef's dream, featuring sleek quartz countertops, white shaker cabinets, black hardware, stainless steel appliances, and a spacious island—perfect for entertaining! Rooms are generously sized with plenty of closet space. Bathrooms are modern designed. Step outside to the expansive backyard offering endless possibilities for outdoor entertaining, gardening or even adding a pool. Large laundry room inside, carport for 2 cars and additional slab parking. With a large lot and prime location, this home is a one of a kind. Short distance to the I-17 freeway, retail stores and restaurants. Don't miss the opportunity to make it yours!!
Contact an agent
Home facts
- Year built:1968
- Listing ID #:6845768
- Updated:August 19, 2025 at 02:50 PM
Rooms and interior
- Bedrooms:4
- Total bathrooms:2
- Full bathrooms:2
- Living area:2,020 sq. ft.
Heating and cooling
- Cooling:Ceiling Fan(s), Evaporative Cooling, Mini Split
- Heating:Natural Gas
Structure and exterior
- Year built:1968
- Building area:2,020 sq. ft.
- Lot area:0.21 Acres
Schools
- High school:Greenway High School
- Middle school:Desert Foothills Middle School
- Elementary school:Acacia Elementary School
Utilities
- Water:City Water
Finances and disclosures
- Price:$455,900
- Price per sq. ft.:$225.69
- Tax amount:$1,179 (2024)
New listings near 3447 W Dailey Street
- New
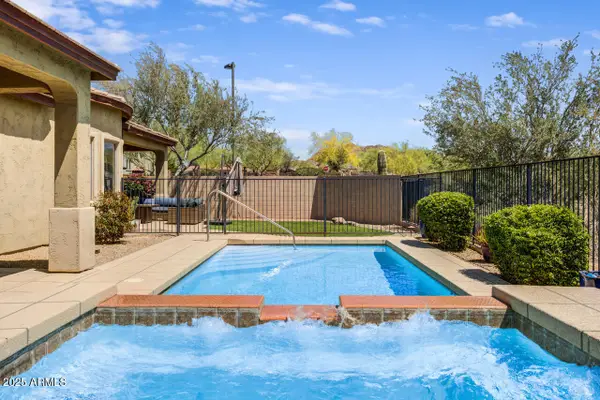 $800,000Active3 beds 3 baths2,831 sq. ft.
$800,000Active3 beds 3 baths2,831 sq. ft.32819 N 23rd Avenue, Phoenix, AZ 85085
MLS# 6924473Listed by: HOME AMERICA REALTY - New
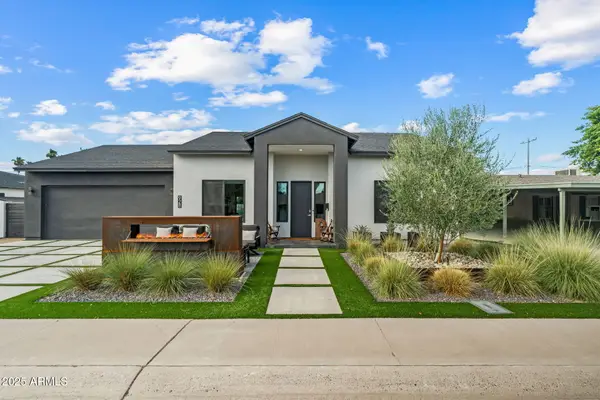 $1,199,900Active4 beds 4 baths2,303 sq. ft.
$1,199,900Active4 beds 4 baths2,303 sq. ft.928 E Berridge Lane, Phoenix, AZ 85014
MLS# 6924479Listed by: MCG REALTY - New
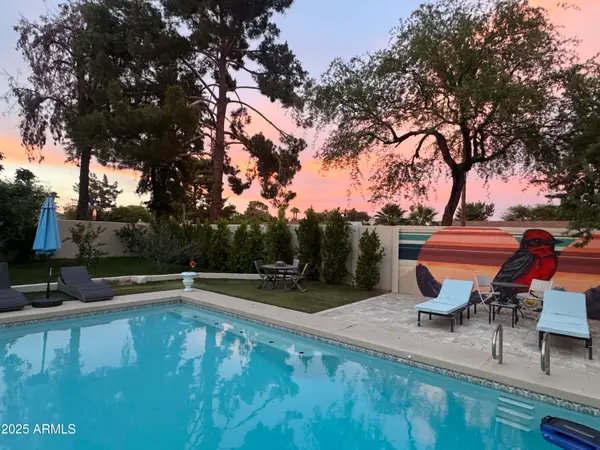 $895,000Active4 beds 3 baths2,051 sq. ft.
$895,000Active4 beds 3 baths2,051 sq. ft.3126 N 28th Street, Phoenix, AZ 85016
MLS# 6924486Listed by: REALTY EXECUTIVES ARIZONA TERRITORY - New
 $369,000Active2 beds 2 baths1,214 sq. ft.
$369,000Active2 beds 2 baths1,214 sq. ft.1108 E Wagoner Road, Phoenix, AZ 85022
MLS# 6924534Listed by: REALTY ONE GROUP - New
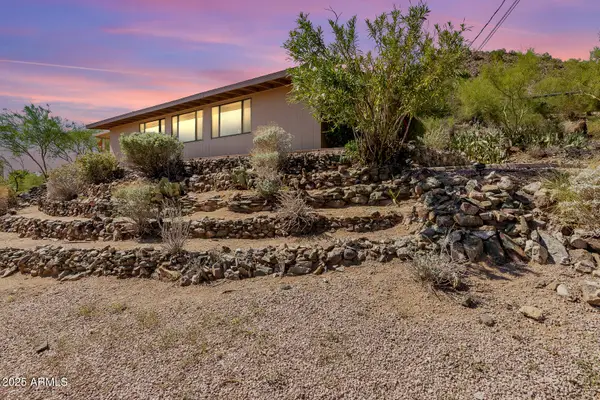 $385,000Active3 beds 2 baths1,240 sq. ft.
$385,000Active3 beds 2 baths1,240 sq. ft.10628 N 10th Drive, Phoenix, AZ 85029
MLS# 6924404Listed by: BROKERS HUB REALTY, LLC - New
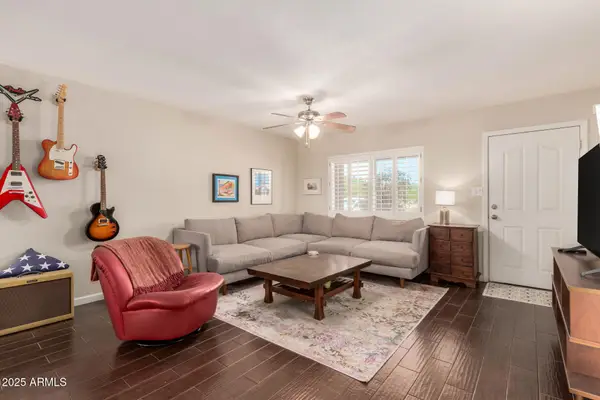 $524,900Active3 beds 2 baths1,508 sq. ft.
$524,900Active3 beds 2 baths1,508 sq. ft.2827 E Captain Dreyfus Avenue, Phoenix, AZ 85032
MLS# 6924409Listed by: BROKERS HUB REALTY, LLC - New
 $135,000Active2 beds 1 baths801 sq. ft.
$135,000Active2 beds 1 baths801 sq. ft.16207 N 34th Way, Phoenix, AZ 85032
MLS# 6924411Listed by: REALTY ONE GROUP - New
 $1,850,000Active4 beds 4 baths3,566 sq. ft.
$1,850,000Active4 beds 4 baths3,566 sq. ft.4120 E Fairmount Avenue, Phoenix, AZ 85018
MLS# 6924413Listed by: REAL BROKER - New
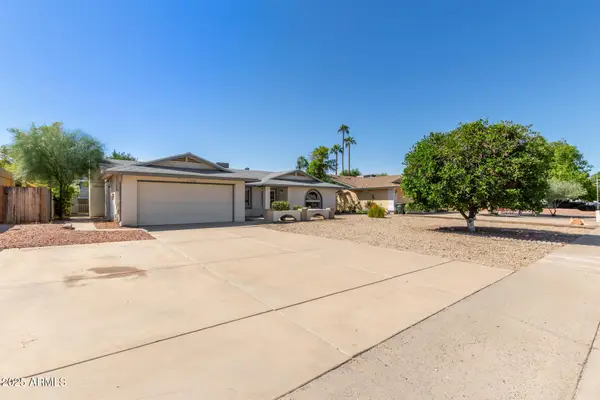 $425,000Active4 beds 2 baths2,054 sq. ft.
$425,000Active4 beds 2 baths2,054 sq. ft.2339 W Acoma Drive, Phoenix, AZ 85023
MLS# 6924419Listed by: W AND PARTNERS, LLC - New
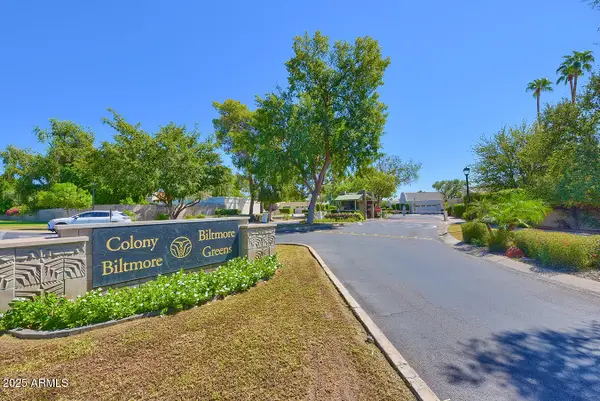 $1,395,000Active3 beds 2 baths2,031 sq. ft.
$1,395,000Active3 beds 2 baths2,031 sq. ft.5414 N 26th Street N, Phoenix, AZ 85016
MLS# 6924420Listed by: HOMESMART
