3452 W Sands Drive, Phoenix, AZ 85027
Local realty services provided by:Better Homes and Gardens Real Estate BloomTree Realty
3452 W Sands Drive,Phoenix, AZ 85027
$624,500
- 4 Beds
- 3 Baths
- 2,347 sq. ft.
- Single family
- Pending
Listed by:sharon e rankin
Office:realty usa southwest
MLS#:6900395
Source:ARMLS
Price summary
- Price:$624,500
- Price per sq. ft.:$266.08
- Monthly HOA dues:$33
About this home
New roof underway!! 2 New A/C units!! Step into this Stunning 4bd/2.5ba Home that has been Transformed from Floor to Ceiling and a Layout Designed for Comfort and Style! Elegant Living Spaces feature Formal living & Dining Rooms, along with a Gorgeous Open Kitchen equipped with a Chef's Island, Pantry, and Quartz Counters. The Adjacent Casual Dining area flows into a Sizeable Family room and Open Den. Upstairs you will find 4 Spacious Bdrm, 3 with Walk-in Closets and 2 Beautiful Custom Baths! The Backyard is an Outdoor Oasis Sitting on over ¼ acre with a Sparkling Pool, New Spa, Bar, Fire-place, Huge lush yard and RV parking! Tesla Solar has Low monthly pymt and 10 years left on lease make this home Eco and Affordable. This Home is Truly Impeccable! Over $150,000 in Updates to the Home Include:
Down Stairs Wood-look Ceramic Tile.
Fully Updated Kitchen with New Custom Cabinets, Quartz Counters, New Appliances, New Lighting and Gorgeous Back Splash.
1st Floor Half Bath-Custom Cabinet, Sink, Fixture and Granite Counter.
Fully Updated Master Bath has Custom Vanity with Granite, Expanded Shower and Free Standing Tub.
Waterproof Luxury Vinyl Plank Flooring in Master Bedroom and Bath.
Master Walk-in Custom Closet System with Barn Door.
Guest Bath fully Updated with Granite Counter.
New Stair Bannister
Custom Cellular Light Filtering/Blackout Window Treatments in Bedrooms.
Drawer bank on 2nd Floor hallway with Marble Countertop
New (2 years) SPA with Bar
2 New A/C Units
Partial New Windows
Exterior Paint
Wood Paneling Entertainment area in Family Room
All New Light Fixtures and Fans throughout Home
Updated Pool System
Epoxy Flooring and Cabinets in Garage.
Contact an agent
Home facts
- Year built:1997
- Listing ID #:6900395
- Updated:October 15, 2025 at 04:56 PM
Rooms and interior
- Bedrooms:4
- Total bathrooms:3
- Full bathrooms:2
- Half bathrooms:1
- Living area:2,347 sq. ft.
Heating and cooling
- Cooling:Ceiling Fan(s), ENERGY STAR Qualified Equipment
- Heating:Electric
Structure and exterior
- Year built:1997
- Building area:2,347 sq. ft.
- Lot area:0.27 Acres
Schools
- High school:Barry Goldwater High School
- Middle school:Paseo Hills School
- Elementary school:Paseo Hills School
Utilities
- Water:City Water
Finances and disclosures
- Price:$624,500
- Price per sq. ft.:$266.08
- Tax amount:$2,343 (2024)
New listings near 3452 W Sands Drive
- New
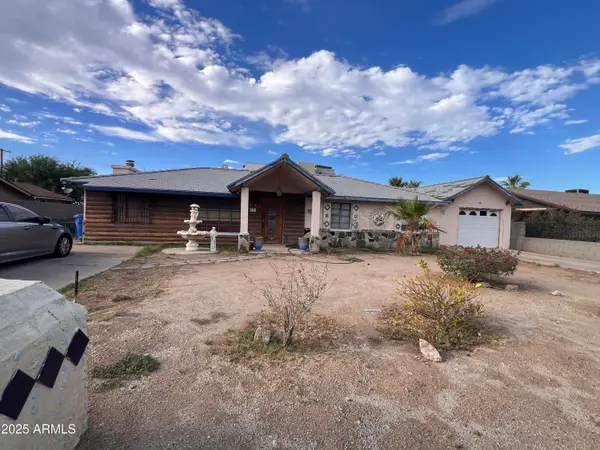 $335,000Active4 beds 2 baths2,467 sq. ft.
$335,000Active4 beds 2 baths2,467 sq. ft.108 E Monte Way, Phoenix, AZ 85042
MLS# 6933712Listed by: WEICHERT, REALTORS-HOME PRO REALTY - New
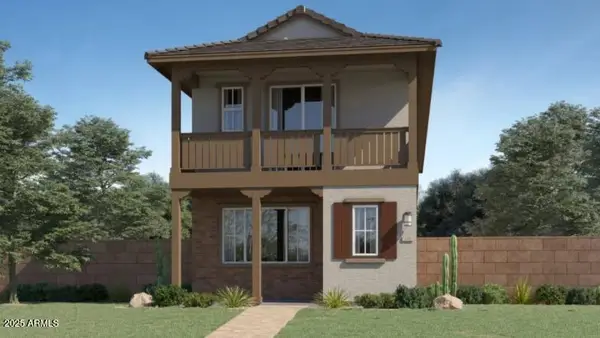 $469,990Active4 beds 4 baths2,074 sq. ft.
$469,990Active4 beds 4 baths2,074 sq. ft.9741 W Catalina Drive, Phoenix, AZ 85037
MLS# 6933715Listed by: LENNAR SALES CORP - New
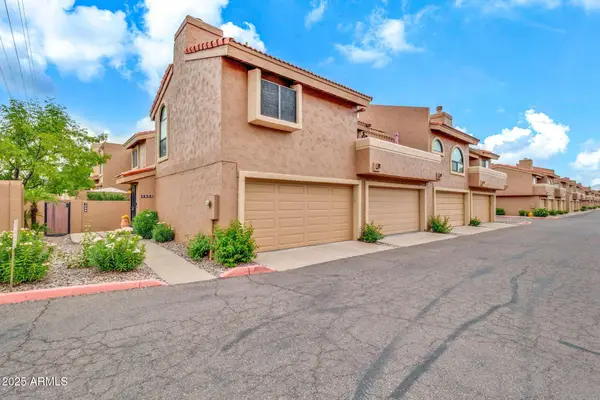 $389,000Active2 beds 3 baths1,268 sq. ft.
$389,000Active2 beds 3 baths1,268 sq. ft.5640 E Bell Road #1055, Scottsdale, AZ 85254
MLS# 6933730Listed by: W AND PARTNERS, LLC - New
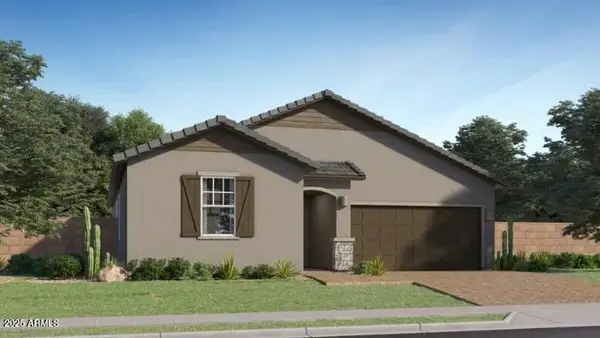 $465,990Active4 beds 2 baths1,809 sq. ft.
$465,990Active4 beds 2 baths1,809 sq. ft.9541 W Cheery Lynn Road, Phoenix, AZ 85037
MLS# 6933735Listed by: LENNAR SALES CORP - New
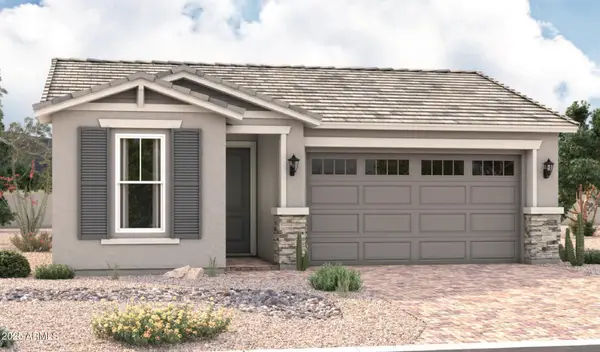 $484,995Active3 beds 3 baths1,840 sq. ft.
$484,995Active3 beds 3 baths1,840 sq. ft.8014 W Granada Road, Phoenix, AZ 85035
MLS# 6933745Listed by: RICHMOND AMERICAN HOMES - New
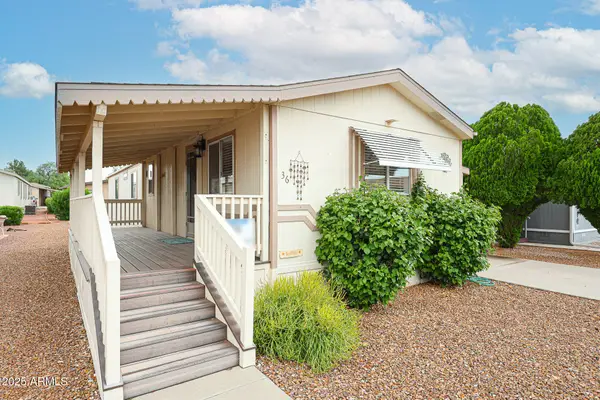 $98,000Active2 beds 2 baths1,024 sq. ft.
$98,000Active2 beds 2 baths1,024 sq. ft.3901 E Pinnacle Peak Road #36, Phoenix, AZ 85050
MLS# 6933750Listed by: PROAGENT REALTY - New
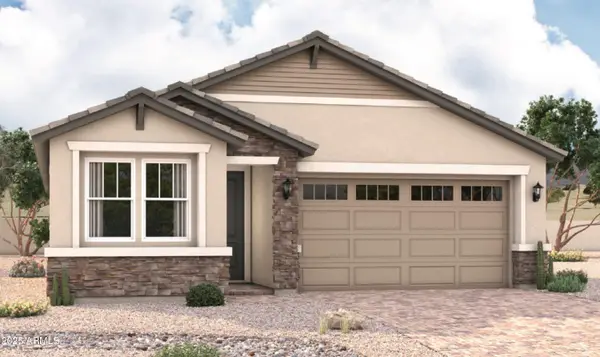 $506,995Active4 beds 3 baths2,096 sq. ft.
$506,995Active4 beds 3 baths2,096 sq. ft.8022 W Granada Road, Phoenix, AZ 85035
MLS# 6933664Listed by: RICHMOND AMERICAN HOMES - New
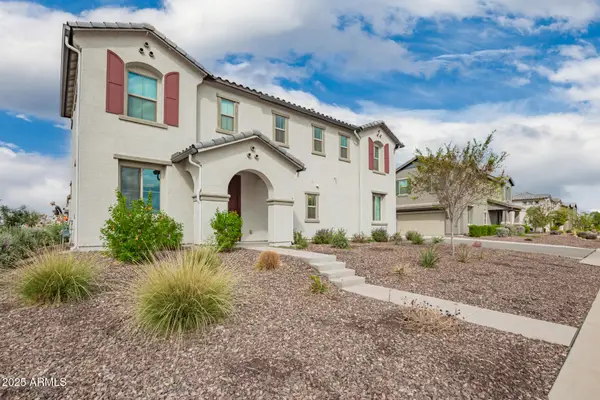 $399,000Active3 beds 3 baths1,839 sq. ft.
$399,000Active3 beds 3 baths1,839 sq. ft.4247 S 58th Lane, Phoenix, AZ 85043
MLS# 6933674Listed by: RE/MAX EXCALIBUR - New
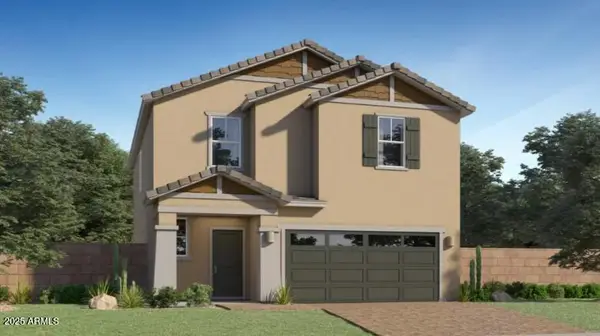 $477,990Active5 beds 3 baths2,129 sq. ft.
$477,990Active5 beds 3 baths2,129 sq. ft.9623 W Verde Lane, Phoenix, AZ 85037
MLS# 6933681Listed by: LENNAR SALES CORP - New
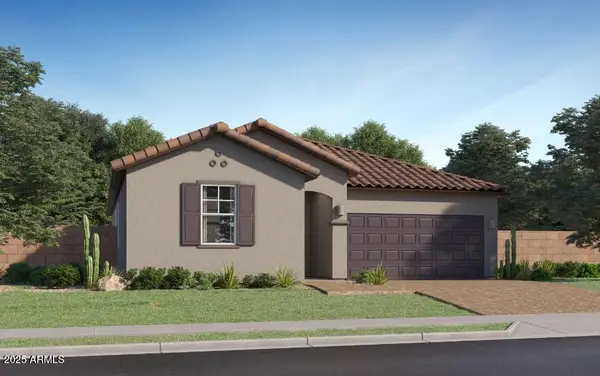 $473,490Active4 beds 2 baths1,809 sq. ft.
$473,490Active4 beds 2 baths1,809 sq. ft.9529 W Pinchot Avenue, Phoenix, AZ 85037
MLS# 6933693Listed by: LENNAR SALES CORP
