3502 E Janice Way, Phoenix, AZ 85032
Local realty services provided by:Better Homes and Gardens Real Estate BloomTree Realty
3502 E Janice Way,Phoenix, AZ 85032
$599,000
- 4 Beds
- 2 Baths
- 1,779 sq. ft.
- Single family
- Active
Listed by: dominick j cole
Office: exp realty
MLS#:6934873
Source:ARMLS
Price summary
- Price:$599,000
- Price per sq. ft.:$336.71
About this home
***SELLER IS GIVING A 2-YEAR TEMPORARY INTEREST RATE BUYDOWN - 2% LOWER IN YEAR 1, 1% LOWER IN YEAR 2*** Beautifully remodeled home on a corner lot in a prime location! Great curb appeal with a welcoming front courtyard. Large driveway that can accommodate vehicles of any size, and enough room to park an RV if desired. NO HOA! Upon entry, this open concept floor plan has a formal living/lounge area that flows into the kitchen/dining/family room. Remodeled with modern finishes from top to bottom. Wood plank tile throughout and carpet in the bedrooms. White shaker style cabinets throughout. Stunning kitchen with a gorgeous turquoise tile backsplash that runs all the way up to the ceiling and complements the white cabinets and quartz countertops perfectly. Single basin sink. Reverse osmosis tap for purified drinking water. Recessed lighting throughout the kitchen and family room. Huge primary suite with enough space for a king size bed, night stands, AND a sitting area! Quartz countertops and comfort-height vanities with impeccable tile showers in both bathrooms. Spacious laundry room with enough space for a 2nd refrigerator. Ceiling fans in every room. North/south exposure. Low maintenance landscaping with gravel in front and turf/gravel in the back. Wood burning fire pit to enjoy too! Low property taxes. Very convenient location near the 51 freeway, allowing for easy access to any part of the valley. Tons of shopping, dining, and entertainment nearby to enjoy. Only minutes away from Scottsdale! BONUS: All furniture and TV's can be included with the sale!
Contact an agent
Home facts
- Year built:1979
- Listing ID #:6934873
- Updated:November 15, 2025 at 06:42 PM
Rooms and interior
- Bedrooms:4
- Total bathrooms:2
- Full bathrooms:2
- Living area:1,779 sq. ft.
Heating and cooling
- Cooling:Ceiling Fan(s), Programmable Thermostat
- Heating:Electric
Structure and exterior
- Year built:1979
- Building area:1,779 sq. ft.
- Lot area:0.18 Acres
Schools
- High school:Paradise Valley High School
- Middle school:Shea Middle School
- Elementary school:Indian Bend Elementary School
Utilities
- Water:City Water
Finances and disclosures
- Price:$599,000
- Price per sq. ft.:$336.71
- Tax amount:$1,317 (2024)
New listings near 3502 E Janice Way
- New
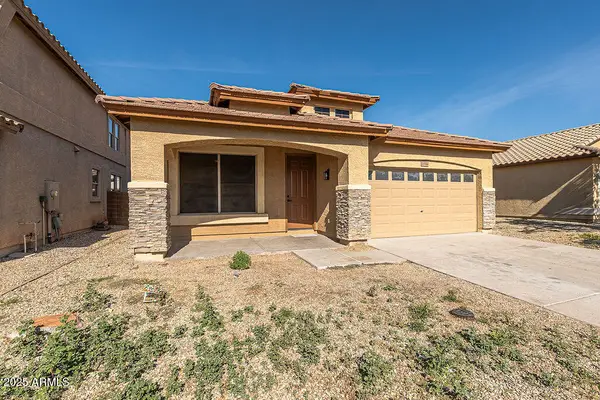 $420,000Active4 beds 2 baths1,759 sq. ft.
$420,000Active4 beds 2 baths1,759 sq. ft.3316 W Saint Kateri Drive, Phoenix, AZ 85041
MLS# 6947818Listed by: BARRETT REAL ESTATE - New
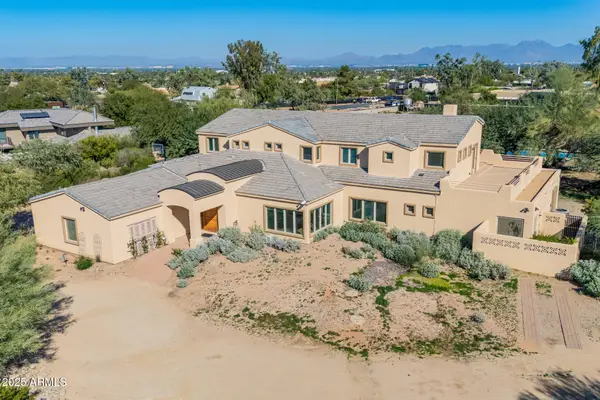 $1,500,000Active8 beds 8 baths6,651 sq. ft.
$1,500,000Active8 beds 8 baths6,651 sq. ft.10215 N 38th Street, Phoenix, AZ 85028
MLS# 6947822Listed by: W AND PARTNERS, LLC - New
 $339,000Active2 beds 2 baths1,178 sq. ft.
$339,000Active2 beds 2 baths1,178 sq. ft.1812 W Rose Lane, Phoenix, AZ 85015
MLS# 6947776Listed by: FATHOM REALTY ELITE - New
 $289,999Active4 beds 3 baths1,656 sq. ft.
$289,999Active4 beds 3 baths1,656 sq. ft.2017 W Hazelwood Parkway, Phoenix, AZ 85015
MLS# 6947794Listed by: VALLEY EXECUTIVES REAL ESTATE - New
 $582,000Active4 beds 3 baths1,972 sq. ft.
$582,000Active4 beds 3 baths1,972 sq. ft.18820 N 35th Way, Phoenix, AZ 85050
MLS# 6947795Listed by: HOMESMART - New
 $1,399,999Active5 beds 4 baths4,275 sq. ft.
$1,399,999Active5 beds 4 baths4,275 sq. ft.5007 E Bluefield Avenue, Scottsdale, AZ 85254
MLS# 6947799Listed by: HOMESMART - New
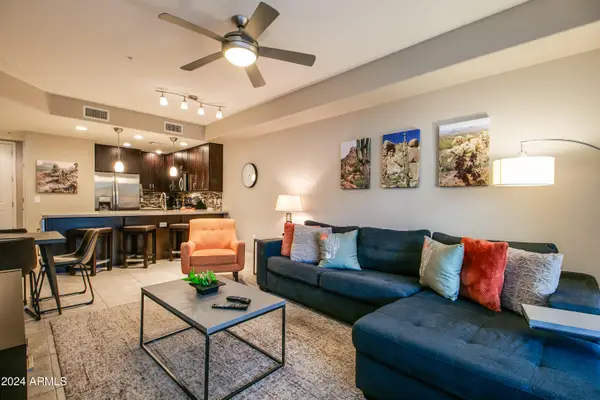 $334,900Active1 beds 2 baths796 sq. ft.
$334,900Active1 beds 2 baths796 sq. ft.5450 E Deer Valley Drive #1176, Phoenix, AZ 85054
MLS# 6947800Listed by: CREEL MANAGEMENT LLC - New
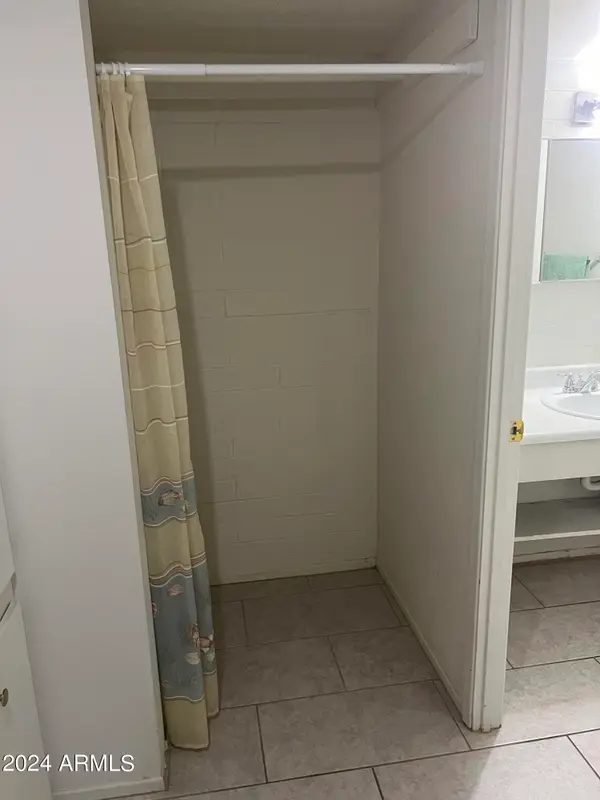 $85,000Active1 beds 1 baths477 sq. ft.
$85,000Active1 beds 1 baths477 sq. ft.2604 W Berridge Lane #C103, Phoenix, AZ 85017
MLS# 6947750Listed by: CIVIC CENTER REAL ESTATE - New
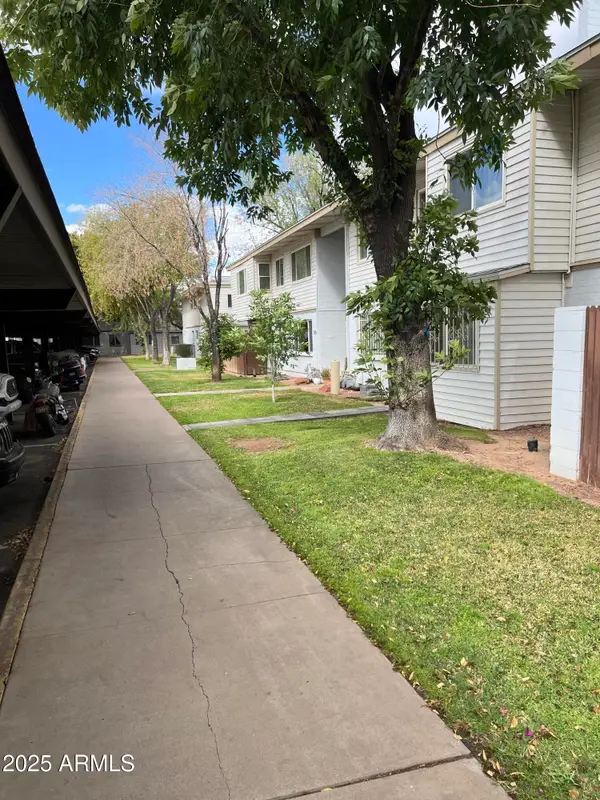 $84,300Active1 beds 1 baths600 sq. ft.
$84,300Active1 beds 1 baths600 sq. ft.2530 W Berridge Lane #E102, Phoenix, AZ 85017
MLS# 6947753Listed by: CIVIC CENTER REAL ESTATE - New
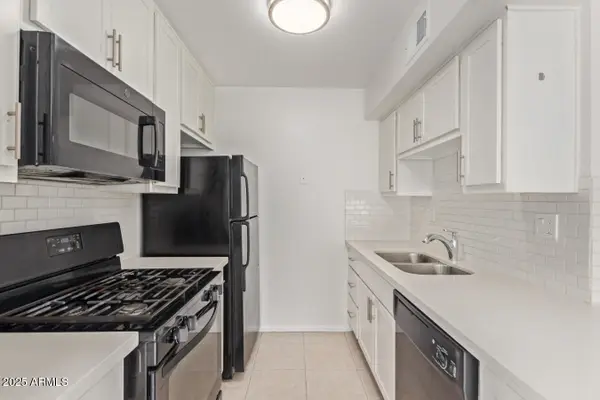 $135,000Active1 beds 1 baths727 sq. ft.
$135,000Active1 beds 1 baths727 sq. ft.1701 W Tuckey Lane #231, Phoenix, AZ 85015
MLS# 6947728Listed by: MY HOME GROUP REAL ESTATE
