3551 N 12th Street #101, Phoenix, AZ 85014
Local realty services provided by:Better Homes and Gardens Real Estate S.J. Fowler
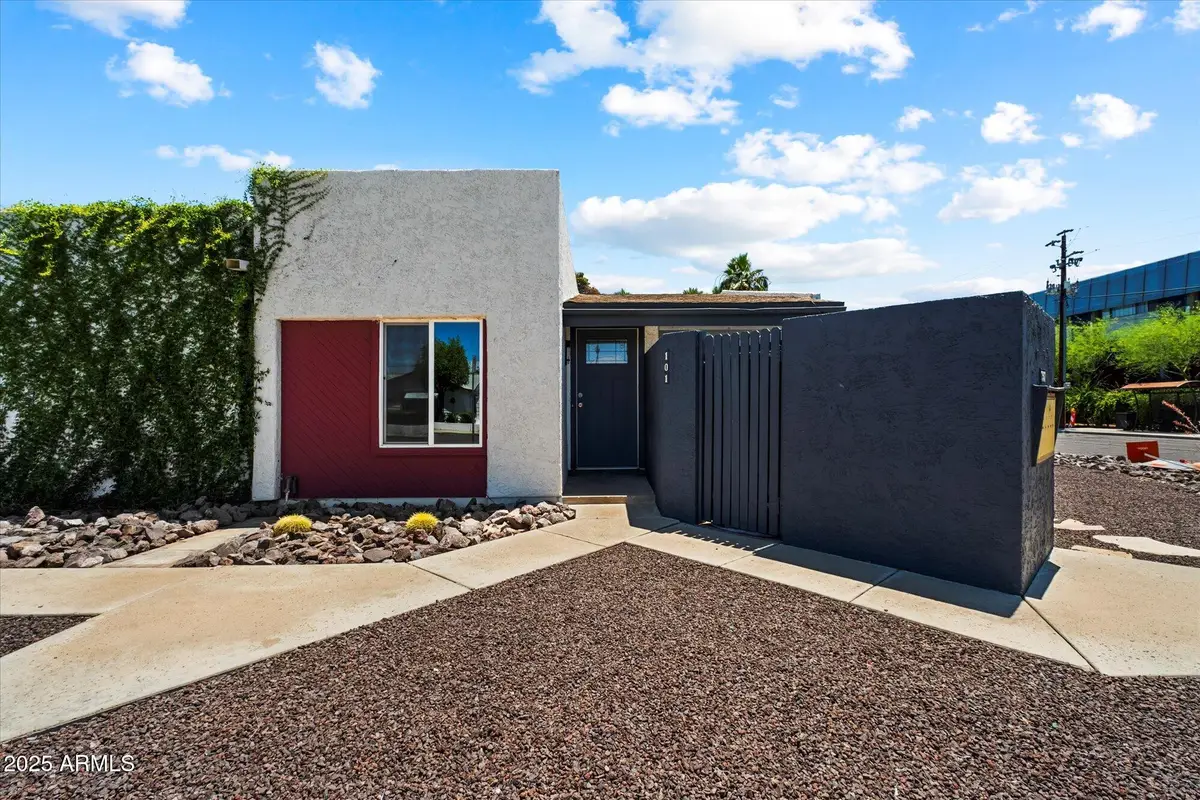
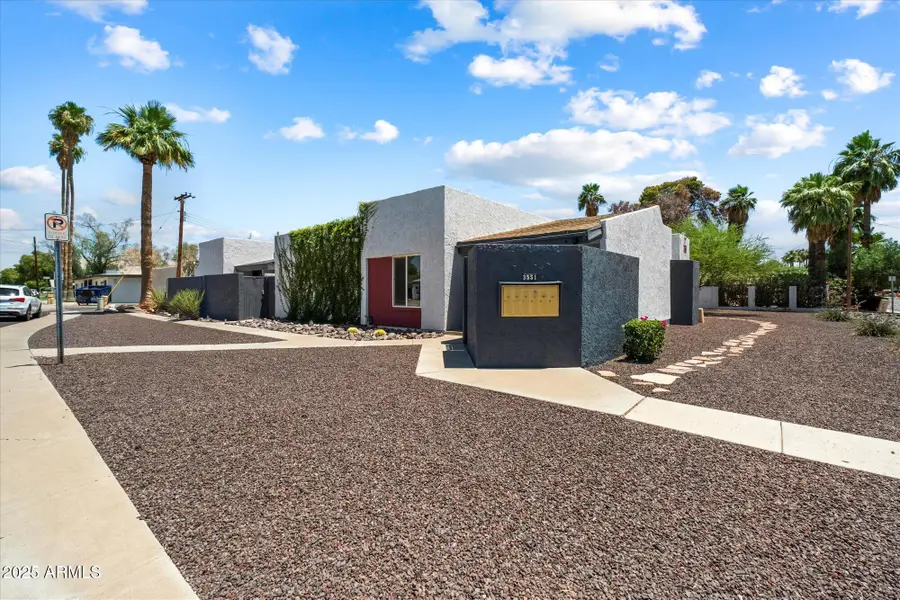
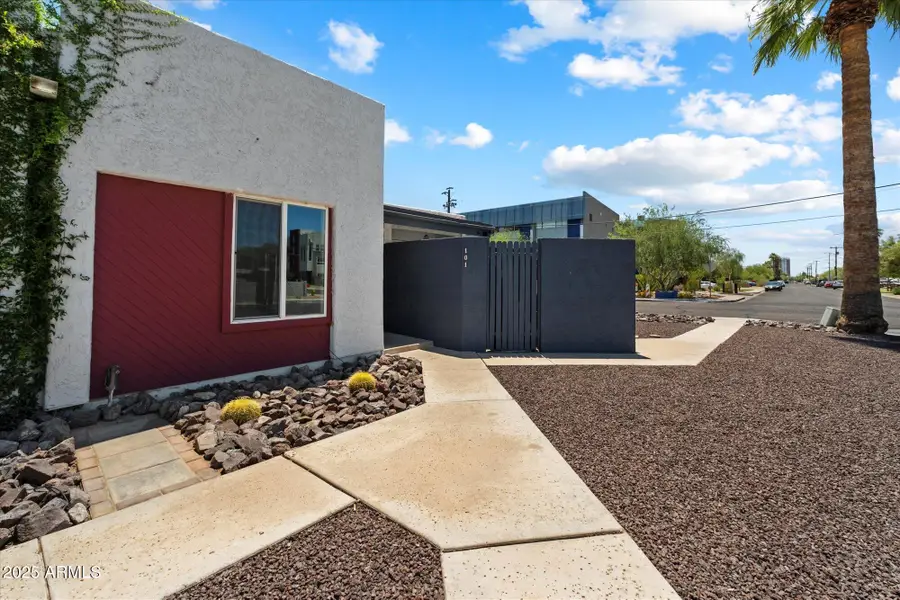
3551 N 12th Street #101,Phoenix, AZ 85014
$315,000
- 2 Beds
- 2 Baths
- 924 sq. ft.
- Townhouse
- Active
Listed by:christopher j taege
Office:compass
MLS#:6878551
Source:ARMLS
Price summary
- Price:$315,000
- Price per sq. ft.:$340.91
- Monthly HOA dues:$300
About this home
Welcome to contemporary urban living in the heart of Midtown Phoenix! No rental restrictions and seller is offering up to $5K in incentives. Set within a private 5 unit condo community this move-in ready home comes with a new roof, AC, and water heater - all major systems refreshed for your peace of mind. Walking through the front door you're greeted by a light-filled space with vaulted ceilings and an open concept living + dining area creating an airy, uplifting atmosphere. The efficient kitchen and dining centers around an inviting atrium plus a generous pantry and stainless steel appliances for all your cooking needs. Enjoy entertaining guests as you gather by the firepit on the larger of two private patios and savor the benefits of indoor/outdoor living in Arizona. Additional convenient amenities include in-unit laundry, two covered carport spaces and storage closet. This home is in the center of it all - near downtown, vibrant dining, nightlife, sporting events, easy access to freeways & Sky Harbor airport. Welcome to your Midtown home!
Contact an agent
Home facts
- Year built:1983
- Listing Id #:6878551
- Updated:August 13, 2025 at 03:06 PM
Rooms and interior
- Bedrooms:2
- Total bathrooms:2
- Full bathrooms:2
- Living area:924 sq. ft.
Heating and cooling
- Heating:Electric
Structure and exterior
- Year built:1983
- Building area:924 sq. ft.
- Lot area:0.02 Acres
Schools
- High school:North High School
- Middle school:Osborn Middle School
- Elementary school:Longview Elementary School
Utilities
- Water:City Water
- Sewer:Sewer in & Connected
Finances and disclosures
- Price:$315,000
- Price per sq. ft.:$340.91
- Tax amount:$691 (2024)
New listings near 3551 N 12th Street #101
- New
 $439,990Active3 beds 2 baths1,577 sq. ft.
$439,990Active3 beds 2 baths1,577 sq. ft.9523 W Parkway Drive, Tolleson, AZ 85353
MLS# 6905876Listed by: COMPASS - New
 $180,000Active3 beds 2 baths1,806 sq. ft.
$180,000Active3 beds 2 baths1,806 sq. ft.2233 E Behrend Drive #222, Phoenix, AZ 85024
MLS# 6905883Listed by: FATHOM REALTY ELITE - New
 $210,000Active3 beds 2 baths1,088 sq. ft.
$210,000Active3 beds 2 baths1,088 sq. ft.11666 N 28th Drive #Unit 265, Phoenix, AZ 85029
MLS# 6905900Listed by: HOMESMART - New
 $470,000Active2 beds 2 baths1,100 sq. ft.
$470,000Active2 beds 2 baths1,100 sq. ft.100 E Fillmore Street #234, Phoenix, AZ 85004
MLS# 6905840Listed by: RE/MAX PROFESSIONALS - New
 $282,500Active1 beds 1 baths742 sq. ft.
$282,500Active1 beds 1 baths742 sq. ft.29606 N Tatum Boulevard #149, Cave Creek, AZ 85331
MLS# 6905846Listed by: HOMESMART - New
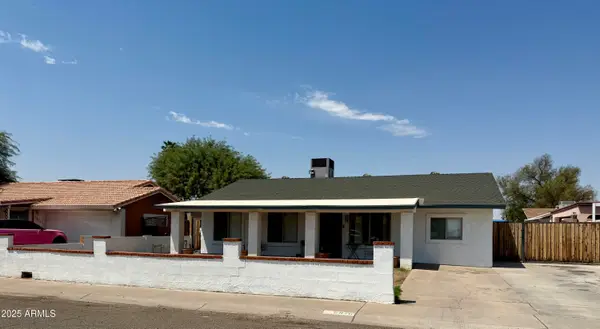 $339,000Active4 beds 2 baths1,440 sq. ft.
$339,000Active4 beds 2 baths1,440 sq. ft.6846 W Beatrice Street, Phoenix, AZ 85043
MLS# 6905852Listed by: SUPERLATIVE REALTY - New
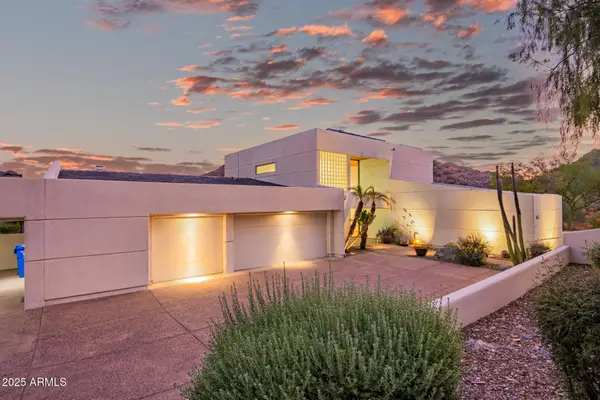 $1,699,000Active4 beds 4 baths4,359 sq. ft.
$1,699,000Active4 beds 4 baths4,359 sq. ft.2401 E Carol Avenue, Phoenix, AZ 85028
MLS# 6905860Listed by: KELLER WILLIAMS REALTY SONORAN LIVING - New
 $759,900Active4 beds 3 baths2,582 sq. ft.
$759,900Active4 beds 3 baths2,582 sq. ft.44622 N 41st Drive, Phoenix, AZ 85087
MLS# 6905865Listed by: REALTY ONE GROUP - New
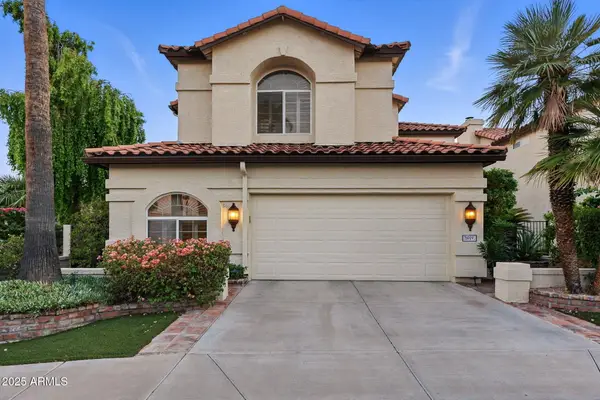 $690,000Active3 beds 3 baths2,715 sq. ft.
$690,000Active3 beds 3 baths2,715 sq. ft.5019 E La Mirada Way, Phoenix, AZ 85044
MLS# 6905871Listed by: COLDWELL BANKER REALTY - New
 $589,000Active3 beds 3 baths2,029 sq. ft.
$589,000Active3 beds 3 baths2,029 sq. ft.3547 E Windmere Drive, Phoenix, AZ 85048
MLS# 6905794Listed by: MY HOME GROUP REAL ESTATE
