3612 E Pierson Street, Phoenix, AZ 85018
Local realty services provided by:Better Homes and Gardens Real Estate BloomTree Realty
3612 E Pierson Street,Phoenix, AZ 85018
$2,393,000
- 5 Beds
- 4 Baths
- - sq. ft.
- Single family
- Pending
Listed by:siena koppelman
Office:retsy
MLS#:6848544
Source:ARMLS
Price summary
- Price:$2,393,000
About this home
Tucked away at the back of a quiet cul de sac, in one of the best locations in Arcadia Lite. This iconic ranch-style home features a remodeled interior, new HVAC and a lush, private backyard. Step through the front door and you'll notice the beautiful wood floors, a lovely living area and an updated kitchen that beckons you to gather around the generously-sized island. From the garage entry, you'll find a large pantry, perfect for storage. A bar area off the kitchen opens to a secondary living room; a great flex space with access to the back patio. Once outside, you'll be enveloped by mature landscaping, creating a dreamy backdrop to a new saltwater pool and fire pit. The exterior space features unique aspects unseen in other homes such as a chicken coop, RV or boat access and garden planters. With close proximity to the canal and the area's hot spots for dining just minutes away, it's easy to see why this area is so sought-after.
Contact an agent
Home facts
- Year built:1959
- Listing ID #:6848544
- Updated:October 08, 2025 at 09:13 AM
Rooms and interior
- Bedrooms:5
- Total bathrooms:4
- Full bathrooms:3
- Half bathrooms:1
Heating and cooling
- Cooling:Ceiling Fan(s), Programmable Thermostat
- Heating:Natural Gas
Structure and exterior
- Year built:1959
- Lot area:0.36 Acres
Schools
- High school:Camelback High School
- Middle school:Biltmore Preparatory Academy
- Elementary school:Biltmore Preparatory Academy
Utilities
- Water:City Water
Finances and disclosures
- Price:$2,393,000
- Tax amount:$9,218
New listings near 3612 E Pierson Street
- New
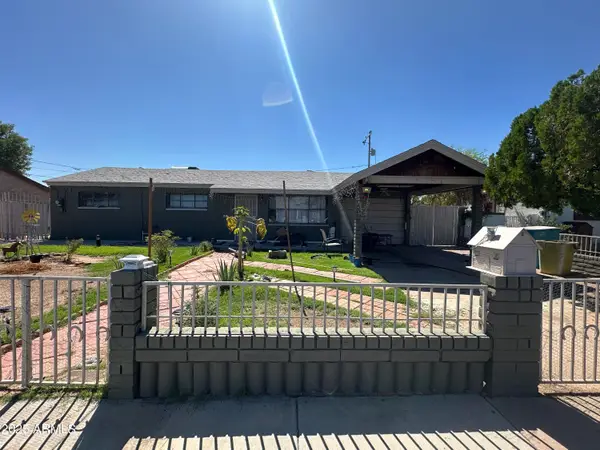 $265,000Active3 beds 2 baths1,374 sq. ft.
$265,000Active3 beds 2 baths1,374 sq. ft.3319 W Windsor Avenue, Phoenix, AZ 85009
MLS# 6932942Listed by: HOMESMART - New
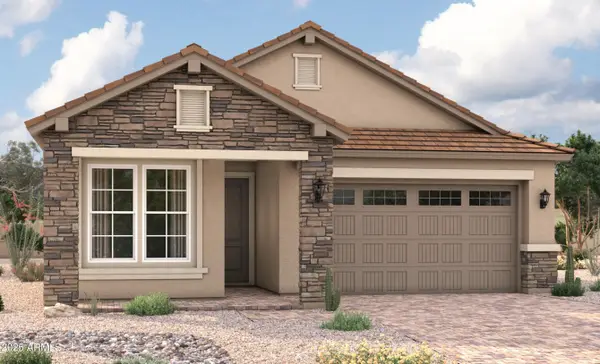 $483,995Active3 beds 3 baths1,840 sq. ft.
$483,995Active3 beds 3 baths1,840 sq. ft.8021 W Granada Road, Phoenix, AZ 85035
MLS# 6932948Listed by: RICHMOND AMERICAN HOMES - New
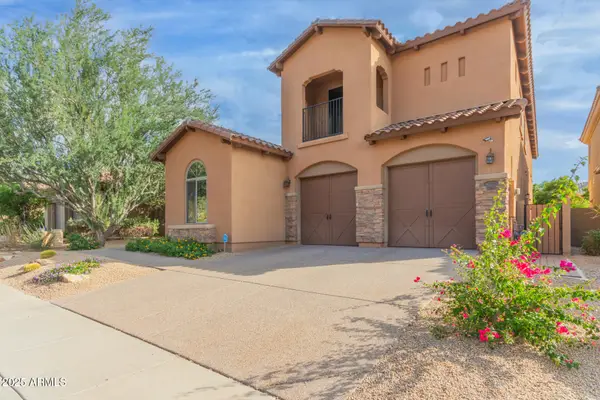 $1,190,000Active5 beds 4 baths3,565 sq. ft.
$1,190,000Active5 beds 4 baths3,565 sq. ft.3981 E Navigator Lane, Phoenix, AZ 85050
MLS# 6932952Listed by: AZ FLAT FEE - New
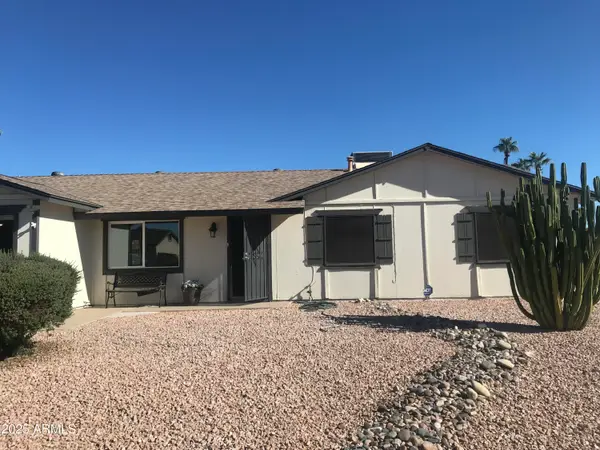 $430,000Active3 beds 2 baths1,554 sq. ft.
$430,000Active3 beds 2 baths1,554 sq. ft.3650 E Surrey Avenue, Phoenix, AZ 85032
MLS# 6930298Listed by: LEAGAN REALTY, LLC - New
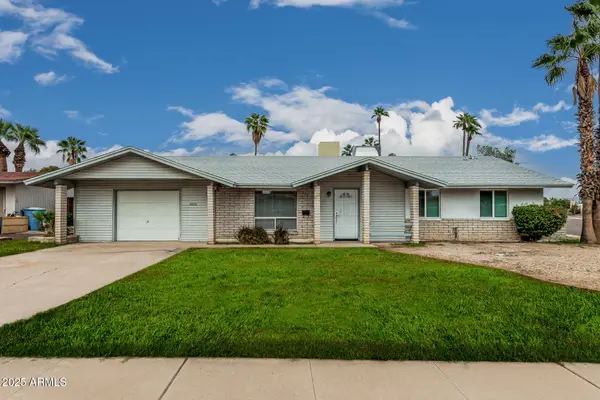 $525,000Active3 beds 2 baths1,635 sq. ft.
$525,000Active3 beds 2 baths1,635 sq. ft.2838 E Sylvia Street, Phoenix, AZ 85032
MLS# 6932909Listed by: HOMESMART - New
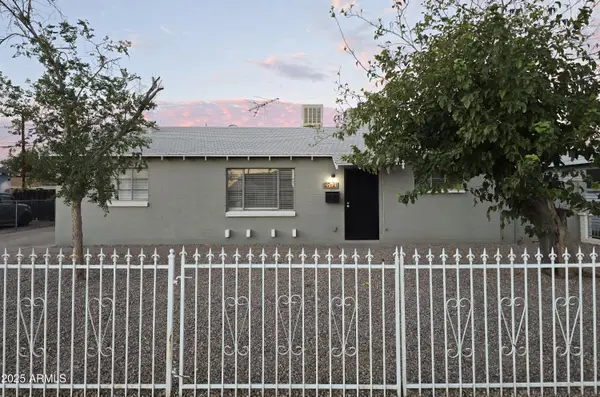 $329,000Active3 beds 2 baths1,176 sq. ft.
$329,000Active3 beds 2 baths1,176 sq. ft.2721 W Alice Avenue, Phoenix, AZ 85051
MLS# 6932925Listed by: PETERSEN REALTY - New
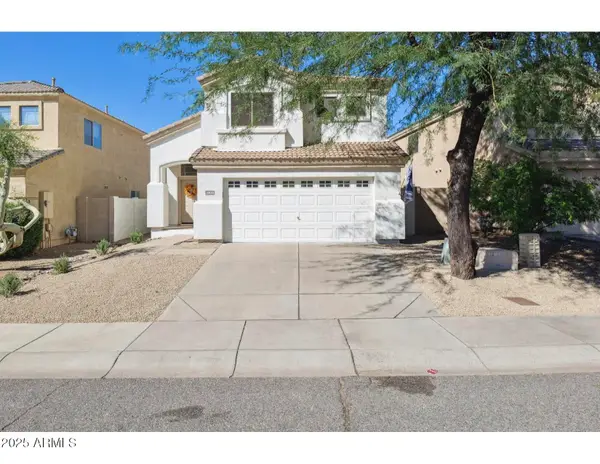 $659,000Active3 beds 3 baths1,675 sq. ft.
$659,000Active3 beds 3 baths1,675 sq. ft.5050 E Roberta Drive, Cave Creek, AZ 85331
MLS# 6932930Listed by: EXP REALTY - New
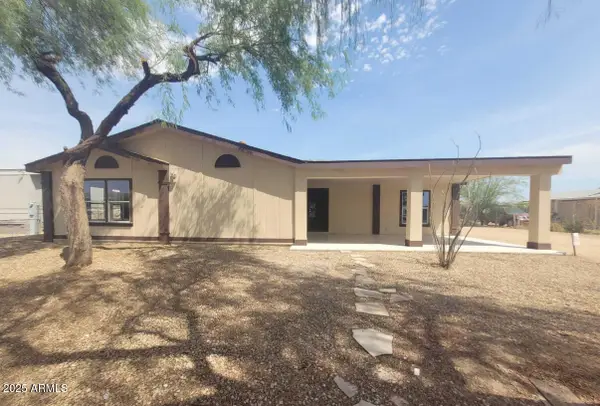 $349,000Active3 beds 2 baths2,091 sq. ft.
$349,000Active3 beds 2 baths2,091 sq. ft.3708 W Ross Avenue, Glendale, AZ 85308
MLS# 6932882Listed by: REALTY ONE GROUP - New
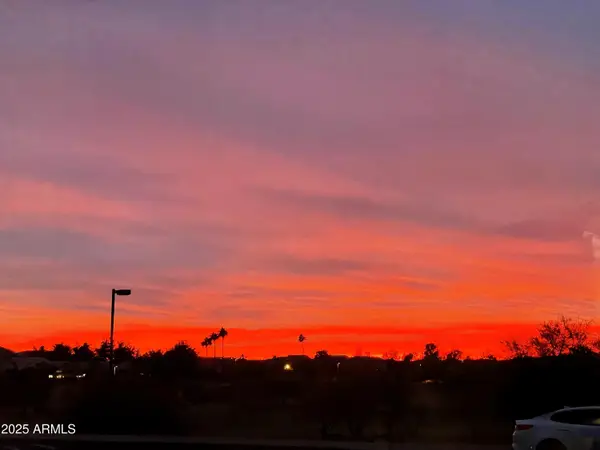 $425,000Active3 beds 2 baths1,843 sq. ft.
$425,000Active3 beds 2 baths1,843 sq. ft.17635 N 22nd Street, Phoenix, AZ 85022
MLS# 6932898Listed by: HOMESMART 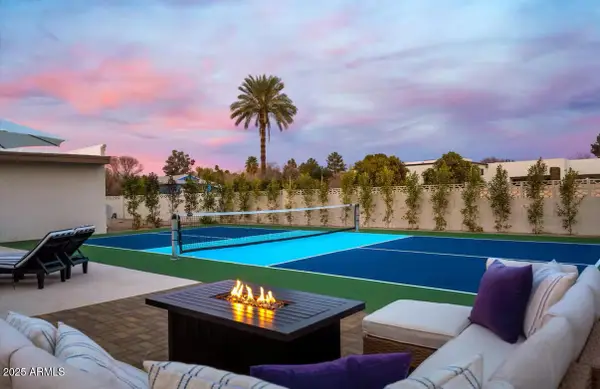 $1,300,000Pending4 beds 2 baths2,244 sq. ft.
$1,300,000Pending4 beds 2 baths2,244 sq. ft.5121 E Windrose Drive, Scottsdale, AZ 85254
MLS# 6932902Listed by: HOMESMART
