3702 E Sahuaro Drive, Phoenix, AZ 85028
Local realty services provided by:Better Homes and Gardens Real Estate S.J. Fowler
Listed by:karen nychay
Office:russ lyon sotheby's international realty
MLS#:6902340
Source:ARMLS
Price summary
- Price:$865,000
About this home
Stylishly Remodeled Home with open interior design and great outdoor space including private pool & turf yard. Property offers nearly 2,300sq.ft. of thoughtfully curated living space, 4 bedrooms & 2 large full bathrooms, Primary is ensuite. Open-concept floor plan creates an inviting atmosphere complemented by modern, on-trend finishes. At the center of the home is fully remodeled kitchen with new cabinetry, sleek quartz countertops and expansive island - ideal space for everyday & entertaining. Laundry area with new custom cabinetry and storage. Designed for seamless indoor-outdoor living, north-facing backyard features a covered patio overlooking pool & yard with BBQ patio. Private RV area, 2 car garage .Located near Reimagined PV Mall, Top Rated Schools, Hiking, Parks & Golf. NO HOA
Contact an agent
Home facts
- Year built:1972
- Listing ID #:6902340
- Updated:September 15, 2025 at 09:11 AM
Rooms and interior
- Bedrooms:4
- Total bathrooms:2
- Full bathrooms:2
Heating and cooling
- Cooling:Mini Split, Programmable Thermostat
- Heating:Electric, Mini Split
Structure and exterior
- Year built:1972
- Lot area:0.23 Acres
Schools
- High school:Shadow Mountain High School
- Middle school:Shea Middle School
- Elementary school:Mercury Mine Elementary School
Utilities
- Water:City Water
Finances and disclosures
- Price:$865,000
- Tax amount:$2,633
New listings near 3702 E Sahuaro Drive
- New
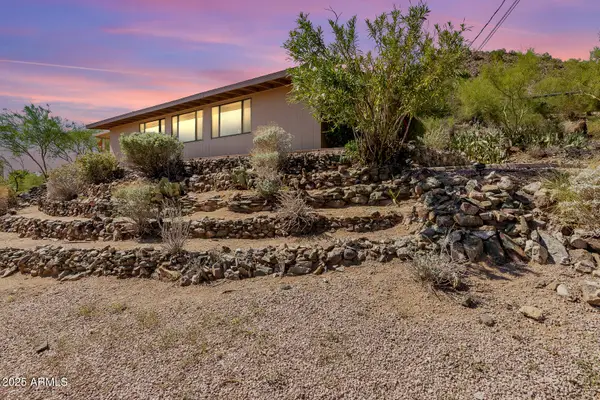 $385,000Active3 beds 2 baths1,240 sq. ft.
$385,000Active3 beds 2 baths1,240 sq. ft.10628 N 10th Drive, Phoenix, AZ 85029
MLS# 6924404Listed by: BROKERS HUB REALTY, LLC - New
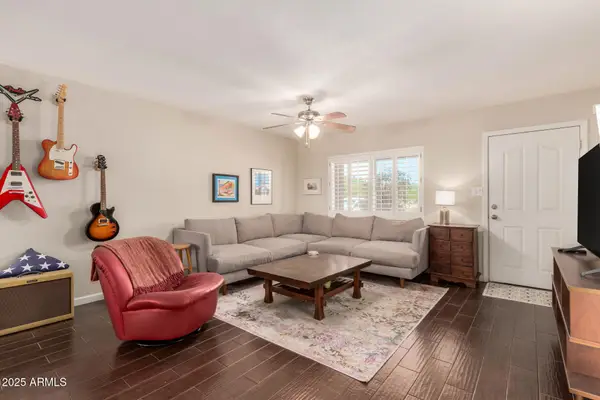 $524,900Active3 beds 2 baths1,508 sq. ft.
$524,900Active3 beds 2 baths1,508 sq. ft.2827 E Captain Dreyfus Avenue, Phoenix, AZ 85032
MLS# 6924409Listed by: BROKERS HUB REALTY, LLC - New
 $135,000Active2 beds 1 baths801 sq. ft.
$135,000Active2 beds 1 baths801 sq. ft.16207 N 34th Way, Phoenix, AZ 85032
MLS# 6924411Listed by: REALTY ONE GROUP - New
 $1,850,000Active4 beds 4 baths3,566 sq. ft.
$1,850,000Active4 beds 4 baths3,566 sq. ft.4120 E Fairmount Avenue, Phoenix, AZ 85018
MLS# 6924413Listed by: REAL BROKER - New
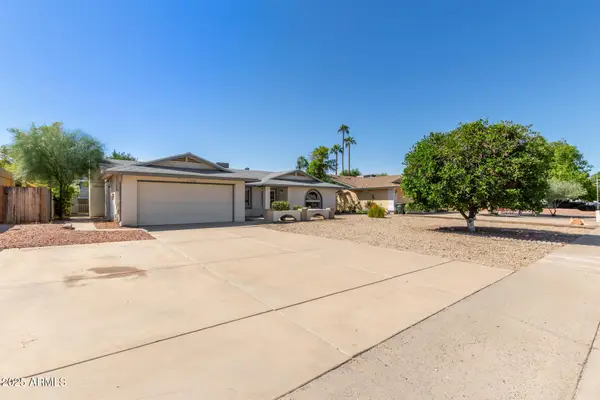 $425,000Active4 beds 2 baths2,054 sq. ft.
$425,000Active4 beds 2 baths2,054 sq. ft.2339 W Acoma Drive, Phoenix, AZ 85023
MLS# 6924419Listed by: W AND PARTNERS, LLC - New
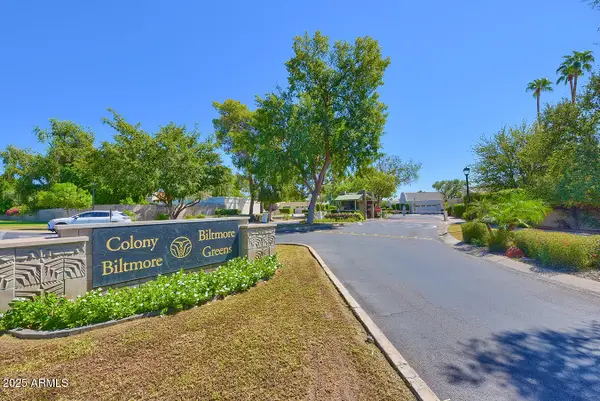 $1,395,000Active3 beds 2 baths2,031 sq. ft.
$1,395,000Active3 beds 2 baths2,031 sq. ft.5414 N 26th Street N, Phoenix, AZ 85016
MLS# 6924420Listed by: HOMESMART - New
 $525,000Active3 beds 3 baths2,092 sq. ft.
$525,000Active3 beds 3 baths2,092 sq. ft.2406 W Jake Haven, Phoenix, AZ 85085
MLS# 6924430Listed by: IRONWOOD FINE PROPERTIES - New
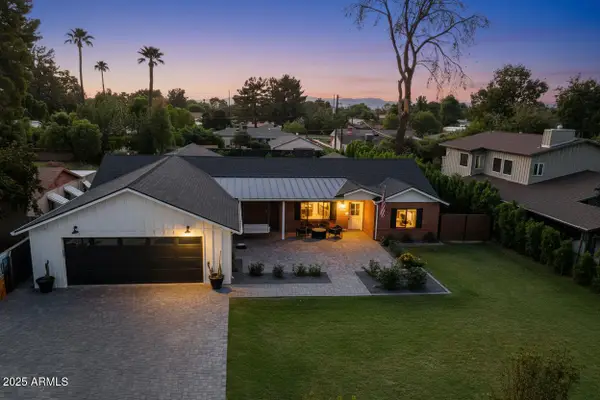 $1,999,999Active4 beds 4 baths3,141 sq. ft.
$1,999,999Active4 beds 4 baths3,141 sq. ft.3329 E Weldon Avenue, Phoenix, AZ 85018
MLS# 6924432Listed by: EXP REALTY - New
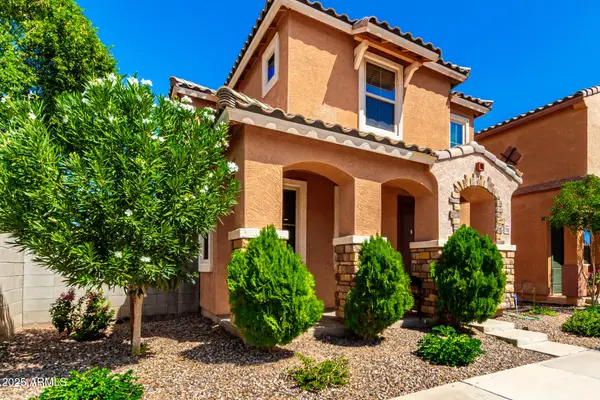 $345,000Active3 beds 3 baths1,486 sq. ft.
$345,000Active3 beds 3 baths1,486 sq. ft.7752 W Granada Road, Phoenix, AZ 85035
MLS# 6924434Listed by: RE/MAX PROFESSIONALS - New
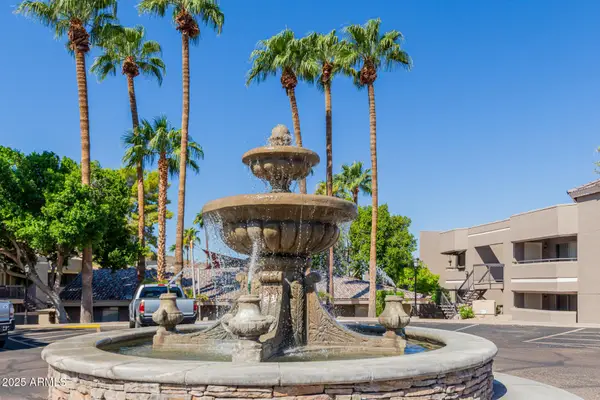 $234,500Active1 beds 1 baths813 sq. ft.
$234,500Active1 beds 1 baths813 sq. ft.1720 E Thunderbird Road #2118, Phoenix, AZ 85022
MLS# 6924435Listed by: REAL BROKER
