3705 W Villa Theresa Drive, Phoenix, AZ 85308
Local realty services provided by:Better Homes and Gardens Real Estate S.J. Fowler
3705 W Villa Theresa Drive,Glendale, AZ 85308
$389,000
- 4 Beds
- 2 Baths
- 1,355 sq. ft.
- Single family
- Pending
Listed by: bobbie jo baird
Office: compass
MLS#:6886896
Source:ARMLS
Price summary
- Price:$389,000
- Price per sq. ft.:$287.08
About this home
Welcome to your dream home located in the heart of beautiful Glendale, AZ! This charming residence offers a perfect blend of modern comfort and timeless elegance. Step into a spacious living area with an open and airy, light atmosphere. The kitchen includes all appliances and ample storage-ideal for both daily living and entertaining! Exit the living area to enjoy your morning cup on the serene patio, or host gatherings in the expansive backyard, perfect for outdoor dining and relaxation surrounded by lots of cool green landscaping. Upstairs, discover flexible living with a versatile loft—perfect for a media room, play area, or office. A convenient additional bedroom downstairs ensures a warm welcome for any guests. Keep everyone cool inside with the Brand New HVAC Unit. Retreat to the main bedroom with plush carpet and his and her closets.This charming brick facade home, with a 2-car garage, is tucked away in a peaceful cul-de-sac, yet conveniently close to shopping centers, top-rated restaurants, and offers easy freeway access. Experience the perfect balance of tranquility and convenience. Don't miss your chance to own a slice of paradise in one of Glendale's most coveted neighborhoods. Visit today and start living the lifestyle you've always dreamed of! Don't miss this opportunity to own a piece of paradise in one of Glendale's most sought-after neighborhoods. Come see this home today and experience the lifestyle you've always dreamed of!
Contact an agent
Home facts
- Year built:1984
- Listing ID #:6886896
- Updated:November 22, 2025 at 04:12 PM
Rooms and interior
- Bedrooms:4
- Total bathrooms:2
- Full bathrooms:2
- Living area:1,355 sq. ft.
Heating and cooling
- Cooling:Ceiling Fan(s)
- Heating:Electric
Structure and exterior
- Year built:1984
- Building area:1,355 sq. ft.
- Lot area:0.11 Acres
Schools
- High school:Deer Valley High School
- Middle school:Deer Valley Middle School
- Elementary school:Mirage Elementary School
Utilities
- Water:City Water
- Sewer:Sewer in & Connected
Finances and disclosures
- Price:$389,000
- Price per sq. ft.:$287.08
- Tax amount:$1,001 (2024)
New listings near 3705 W Villa Theresa Drive
- New
 $200,000Active2 beds 1 baths924 sq. ft.
$200,000Active2 beds 1 baths924 sq. ft.6841 W Devonshire Avenue, Phoenix, AZ 85033
MLS# 6950626Listed by: REALTY ONE GROUP - New
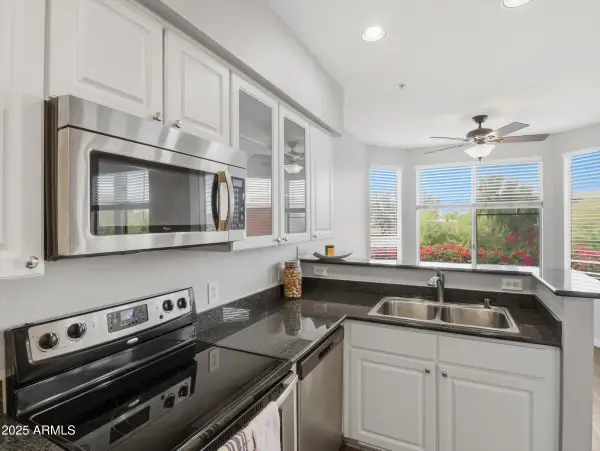 $325,000Active2 beds 2 baths939 sq. ft.
$325,000Active2 beds 2 baths939 sq. ft.3633 N 3rd Avenue #2084, Phoenix, AZ 85013
MLS# 6950630Listed by: RETHINK REAL ESTATE - New
 $720,000Active3 beds 3 baths2,236 sq. ft.
$720,000Active3 beds 3 baths2,236 sq. ft.5215 E Desert Vista Trail, Cave Creek, AZ 85331
MLS# 6950631Listed by: CITIEA - New
 $3,500,000Active5 beds 6 baths5,042 sq. ft.
$3,500,000Active5 beds 6 baths5,042 sq. ft.6124 N 2nd Street, Phoenix, AZ 85012
MLS# 6950596Listed by: COMPASS - New
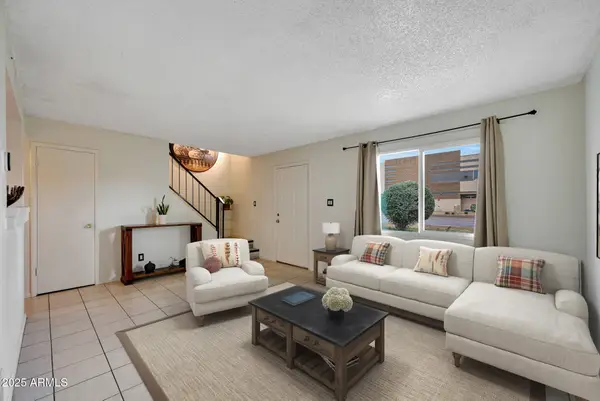 $225,000Active3 beds 2 baths1,008 sq. ft.
$225,000Active3 beds 2 baths1,008 sq. ft.4602 E Broadway Road, Phoenix, AZ 85040
MLS# 6950592Listed by: A.Z. & ASSOCIATES - New
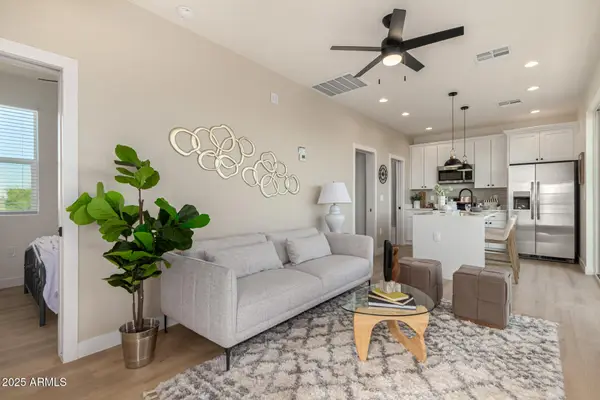 $849,000Active-- beds -- baths
$849,000Active-- beds -- baths1728 W Sherman Street, Phoenix, AZ 85007
MLS# 6950554Listed by: REALTY ONE GROUP - New
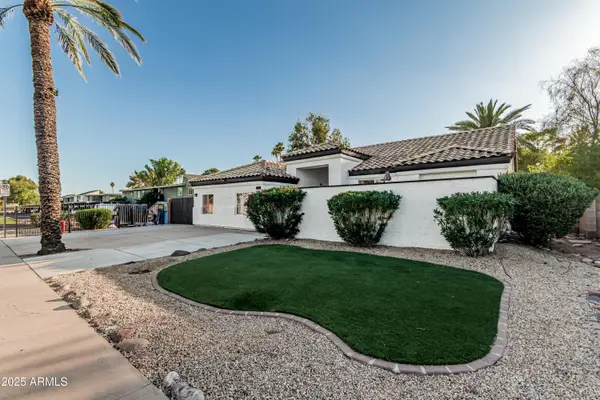 $749,000Active3 beds 3 baths2,017 sq. ft.
$749,000Active3 beds 3 baths2,017 sq. ft.3438 N 30th Street, Phoenix, AZ 85016
MLS# 6950523Listed by: AZ ELITE BROKERS - New
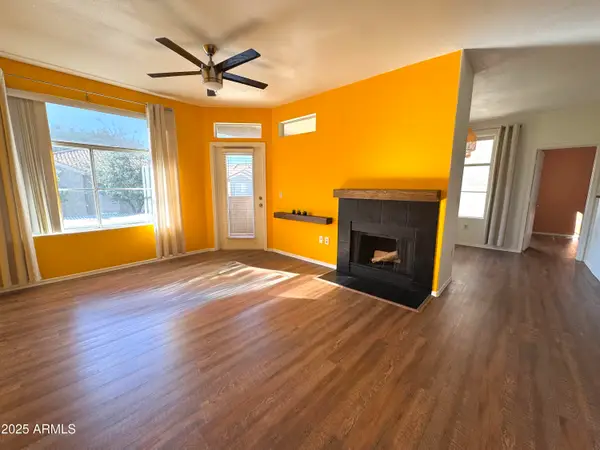 $285,000Active2 beds 2 baths997 sq. ft.
$285,000Active2 beds 2 baths997 sq. ft.3830 E Lakewood Parkway E #2076, Phoenix, AZ 85048
MLS# 6950524Listed by: WEST USA REALTY - New
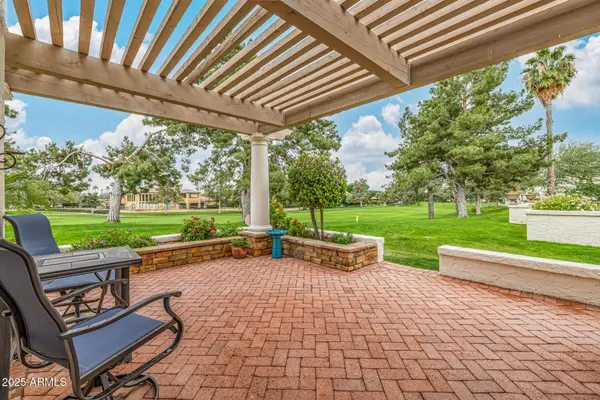 $1,525,000Active2 beds 2 baths2,432 sq. ft.
$1,525,000Active2 beds 2 baths2,432 sq. ft.5801 N 25th Place, Phoenix, AZ 85016
MLS# 6950534Listed by: EXP REALTY - New
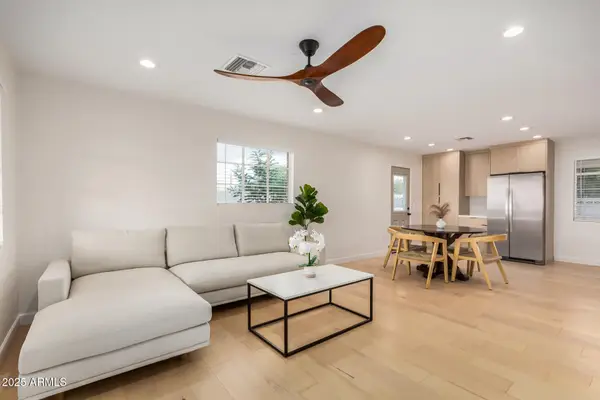 $429,900Active3 beds 1 baths1,120 sq. ft.
$429,900Active3 beds 1 baths1,120 sq. ft.3441 N 21st Avenue, Phoenix, AZ 85015
MLS# 6950477Listed by: REALTY ONE GROUP
