3732 E Maffeo Road, Phoenix, AZ 85050
Local realty services provided by:Better Homes and Gardens Real Estate BloomTree Realty
3732 E Maffeo Road,Phoenix, AZ 85050
$1,875,000
- 5 Beds
- 4 Baths
- 4,639 sq. ft.
- Single family
- Active
Listed by:laura reynoso
Office:homesmart
MLS#:6917523
Source:ARMLS
Price summary
- Price:$1,875,000
- Price per sq. ft.:$404.18
About this home
Spectacular remodeled 5 bedroom 3.5 bath home in Aviano at Desert Ridge! Inside & outside this place is a dream! Elegant interior remodel improved upon & now matched by a complete backyard renovation featuring a resort styled backyard w/ pool, spa, bbq, fire features, dining, artificial turf & lush landscaping. Custom cabinetry, plank tile floors, oversized rooms, soaring ceilings, chandeliers, plantation shutters, custom kitchen w/ quartz & leather granite slab counter tops, massive double Island, double ovens, professional built-in stainless steel appliances and a huge Walk-in Pantry! Primary suite w/sitting area, spa-like custom master bath has two separate vanities, soaking Pedestal Tub & and walk-in shower! Split loft with 4 more bedrooms, 2 full baths, flex areas & so much more! Aviano at Desert Ridge is a premier community in North Phoenix developed by Toll Brothers, with 902 single-family homes spread over 400 acres. Living here gives you access to world class amenities! The community features a 16,000 sq. ft. clubhouse, including a multi-purpose great room and patio, meeting spaces, full fitness center, and banquet room event space. Additional amenities include a resort-style heated swimming pool, basketball courts, tennis courts (with space for pickleball), volleyball courts, a large community park, and 15 playgrounds. A thoughtful community center social calendar awaits with a variety of fun classes, bookclub, and various events year round that everyone can enjoy; this is a wonderful place to live and we hope to welcome you home!!!
Contact an agent
Home facts
- Year built:2006
- Listing ID #:6917523
- Updated:September 16, 2025 at 04:42 PM
Rooms and interior
- Bedrooms:5
- Total bathrooms:4
- Full bathrooms:3
- Half bathrooms:1
- Living area:4,639 sq. ft.
Heating and cooling
- Cooling:Ceiling Fan(s), Programmable Thermostat
- Heating:Natural Gas
Structure and exterior
- Year built:2006
- Building area:4,639 sq. ft.
- Lot area:0.26 Acres
Schools
- High school:Pinnacle High School
- Middle school:Explorer Middle School
- Elementary school:Wildfire Elementary School
Utilities
- Water:City Water
Finances and disclosures
- Price:$1,875,000
- Price per sq. ft.:$404.18
- Tax amount:$5,741
New listings near 3732 E Maffeo Road
- New
 $439,990Active3 beds 3 baths1,830 sq. ft.
$439,990Active3 beds 3 baths1,830 sq. ft.12035 N 29th Avenue, Phoenix, AZ 85029
MLS# 6920215Listed by: EQUITY REALTY GROUP, LLC - New
 $965,000Active1 beds 2 baths1,236 sq. ft.
$965,000Active1 beds 2 baths1,236 sq. ft.200 W Portland Street #1312, Phoenix, AZ 85003
MLS# 6920217Listed by: BROKERS HUB REALTY, LLC - New
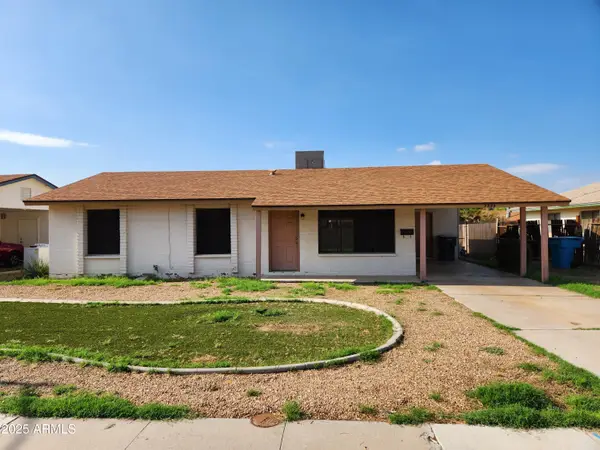 $299,000Active3 beds 2 baths1,053 sq. ft.
$299,000Active3 beds 2 baths1,053 sq. ft.2335 W Poinsettia Drive, Phoenix, AZ 85029
MLS# 6920219Listed by: TRELLIS REALTY - New
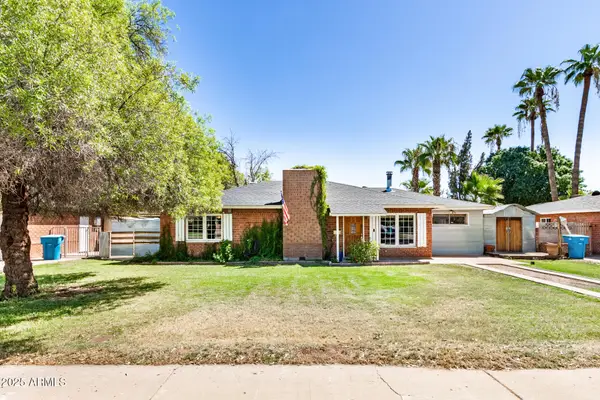 $489,900Active2 beds 2 baths1,598 sq. ft.
$489,900Active2 beds 2 baths1,598 sq. ft.6141 N 16th Drive, Phoenix, AZ 85015
MLS# 6920150Listed by: HOMESMART - New
 $449,000Active2 beds 2 baths1,385 sq. ft.
$449,000Active2 beds 2 baths1,385 sq. ft.5450 E Deer Valley Drive #1180, Phoenix, AZ 85054
MLS# 6920095Listed by: REALTY ONE GROUP - New
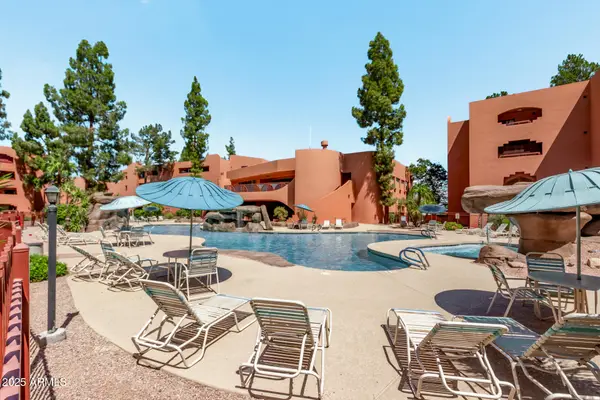 $300,000Active1 beds 1 baths850 sq. ft.
$300,000Active1 beds 1 baths850 sq. ft.12212 N Paradise Village Parkway S #123, Phoenix, AZ 85032
MLS# 6920102Listed by: MY HOME GROUP REAL ESTATE - New
 $525,000Active2 beds 3 baths1,461 sq. ft.
$525,000Active2 beds 3 baths1,461 sq. ft.6223 N 12th Street #3, Phoenix, AZ 85014
MLS# 6920110Listed by: COMPASS - New
 $420,000Active4 beds 2 baths1,655 sq. ft.
$420,000Active4 beds 2 baths1,655 sq. ft.8419 W Encinas Lane, Tolleson, AZ 85353
MLS# 6920127Listed by: JASON MITCHELL REAL ESTATE - New
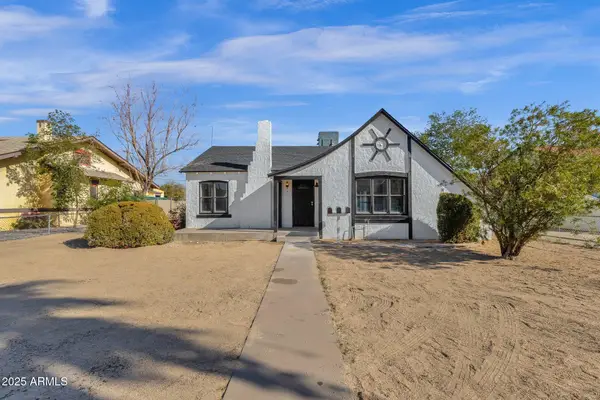 $529,900Active-- beds -- baths
$529,900Active-- beds -- baths329 N 17th Drive, Phoenix, AZ 85007
MLS# 6920067Listed by: GENTRY REAL ESTATE - New
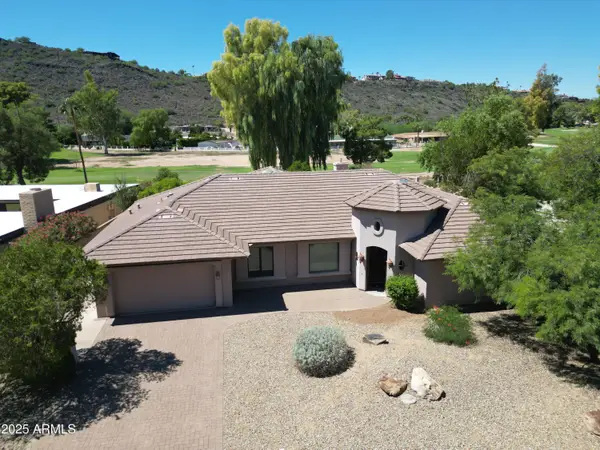 $1,399,000Active4 beds 3 baths3,158 sq. ft.
$1,399,000Active4 beds 3 baths3,158 sq. ft.722 W Moon Valley Drive, Phoenix, AZ 85023
MLS# 6920071Listed by: AZ MARKETPLACE REALTY
