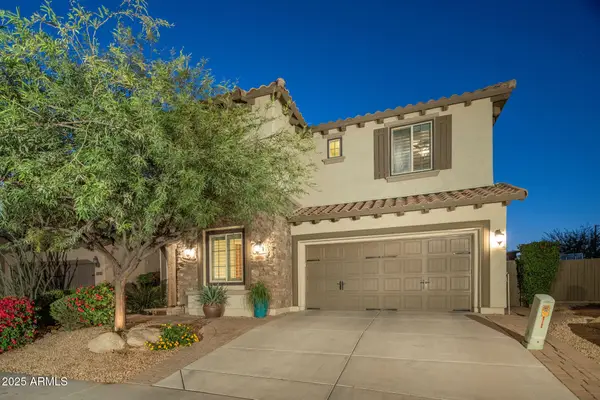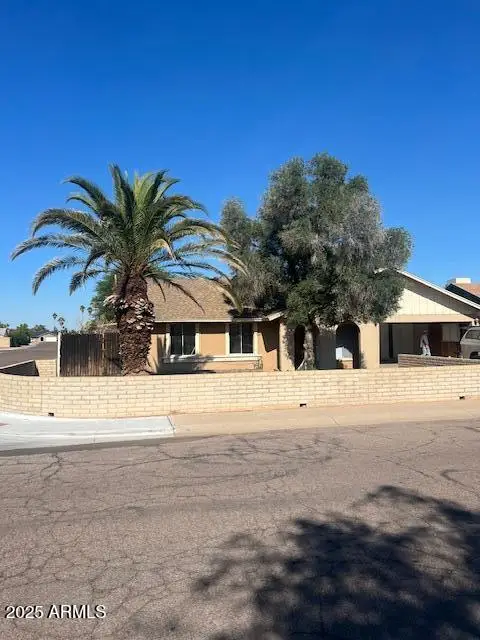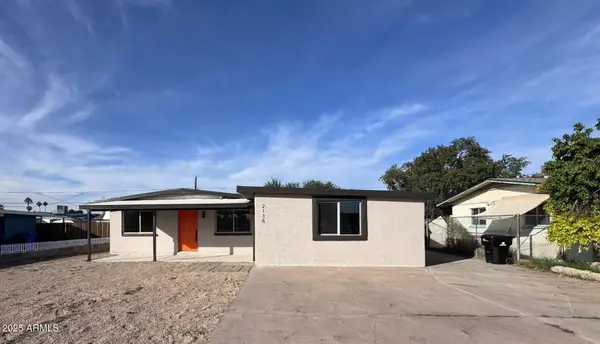3751 E Zachary Drive, Phoenix, AZ 85050
Local realty services provided by:Better Homes and Gardens Real Estate S.J. Fowler
3751 E Zachary Drive,Phoenix, AZ 85050
$1,200,000
- 4 Beds
- 4 Baths
- 3,812 sq. ft.
- Single family
- Pending
Listed by: melissa j madsen
Office: keller williams arizona realty
MLS#:6848604
Source:ARMLS
Price summary
- Price:$1,200,000
- Price per sq. ft.:$314.8
- Monthly HOA dues:$152
About this home
Gorgeous, move-in ready home with a flexible layout and designer upgrades throughout! This unique floorplan works well for multi-generational living, with dual primary suites-one on each level. Main floor primary suite has the builder upgrade layout (larger) with direct access to patio, and a HUGE walk-in closet! The second floor primary is also spacious with its own ensuite and a large walk-in closet.
All bdrms have walk in closets. Private Den is located on main floor, away from living spaces. Large loft could serve many purposes.
Well appointed kitchen features a walk in pantry, butler pantry, oversized fridge, dual ovens, large island. Formal dining area looks out to a charming courtyard patio-perfect for indoor/outdoor entertaining. Enjoy a low-maintenance backyard with a built-in gas firepit and grill-looks great year-round.
Additional features:
*Fresh interior paint (2021), exterior (2024)
*Three car garage with 2 dedicated EV outlets (both in main garage)
*Rentable clubhouse, gym
* Easy access to 51.
Don't miss your chance to own this beautiful home in the highly sought after Fireside Community. The resort style community center offers events/activities regularly, for both kids and adults. There is a rentable clubhouse, along with full gym, two pools, spa, tennis and sport courts, playground. Enjoy miles of scenic walking/biking paths and parks right outside of your door.
Contact an agent
Home facts
- Year built:2012
- Listing ID #:6848604
- Updated:November 14, 2025 at 04:19 PM
Rooms and interior
- Bedrooms:4
- Total bathrooms:4
- Full bathrooms:3
- Half bathrooms:1
- Living area:3,812 sq. ft.
Heating and cooling
- Cooling:Ceiling Fan(s), Programmable Thermostat
- Heating:Electric
Structure and exterior
- Year built:2012
- Building area:3,812 sq. ft.
- Lot area:0.15 Acres
Schools
- High school:Pinnacle High School
- Middle school:Explorer Middle School
- Elementary school:Fireside Elementary School
Utilities
- Water:City Water
Finances and disclosures
- Price:$1,200,000
- Price per sq. ft.:$314.8
- Tax amount:$5,715 (2024)
New listings near 3751 E Zachary Drive
- New
 $670,000Active6 beds 3 baths3,742 sq. ft.
$670,000Active6 beds 3 baths3,742 sq. ft.2125 W Crimson Terrace, Phoenix, AZ 85085
MLS# 6947105Listed by: RUSS LYON SOTHEBY'S INTERNATIONAL REALTY - Open Fri, 10am to 1pmNew
 $3,225,000Active5 beds 5 baths4,678 sq. ft.
$3,225,000Active5 beds 5 baths4,678 sq. ft.3965 E Sierra Vista Drive, Paradise Valley, AZ 85253
MLS# 6946214Listed by: RUSS LYON SOTHEBY'S INTERNATIONAL REALTY - Open Fri, 10am to 1pmNew
 $575,000Active3 beds 3 baths1,558 sq. ft.
$575,000Active3 beds 3 baths1,558 sq. ft.27812 N 26th Avenue, Phoenix, AZ 85085
MLS# 6946502Listed by: RUSS LYON SOTHEBY'S INTERNATIONAL REALTY - New
 $340,000Active2 beds 2 baths1,098 sq. ft.
$340,000Active2 beds 2 baths1,098 sq. ft.3147 W Potter Drive, Phoenix, AZ 85027
MLS# 6946487Listed by: CENTURY 21 ARIZONA FOOTHILLS - New
 $615,000Active2 beds 3 baths1,382 sq. ft.
$615,000Active2 beds 3 baths1,382 sq. ft.2300 E Campbell Avenue #201, Phoenix, AZ 85016
MLS# 6946284Listed by: RUSS LYON SOTHEBY'S INTERNATIONAL REALTY - New
 $1,035,000Active5 beds 5 baths3,489 sq. ft.
$1,035,000Active5 beds 5 baths3,489 sq. ft.21724 N 36th Street, Phoenix, AZ 85050
MLS# 6945962Listed by: REALTY ONE GROUP - New
 $515,000Active5 beds 3 baths2,560 sq. ft.
$515,000Active5 beds 3 baths2,560 sq. ft.10428 S 54th Lane, Laveen, AZ 85339
MLS# 6945966Listed by: MOMENTUM BROKERS LLC - New
 $340,000Active4 beds 2 baths1,628 sq. ft.
$340,000Active4 beds 2 baths1,628 sq. ft.4054 W Corrine Drive, Phoenix, AZ 85029
MLS# 6945948Listed by: PRESTIGE REALTY - New
 $365,000Active3 beds 2 baths1,456 sq. ft.
$365,000Active3 beds 2 baths1,456 sq. ft.2315 E Nancy Lane, Phoenix, AZ 85042
MLS# 6945952Listed by: HOMESMART - New
 $379,999Active4 beds 2 baths1,543 sq. ft.
$379,999Active4 beds 2 baths1,543 sq. ft.2138 W Sunnyside Avenue, Phoenix, AZ 85029
MLS# 6945955Listed by: AIG REALTY LLC
