3801 E Glenrosa Avenue, Phoenix, AZ 85018
Local realty services provided by:Better Homes and Gardens Real Estate BloomTree Realty
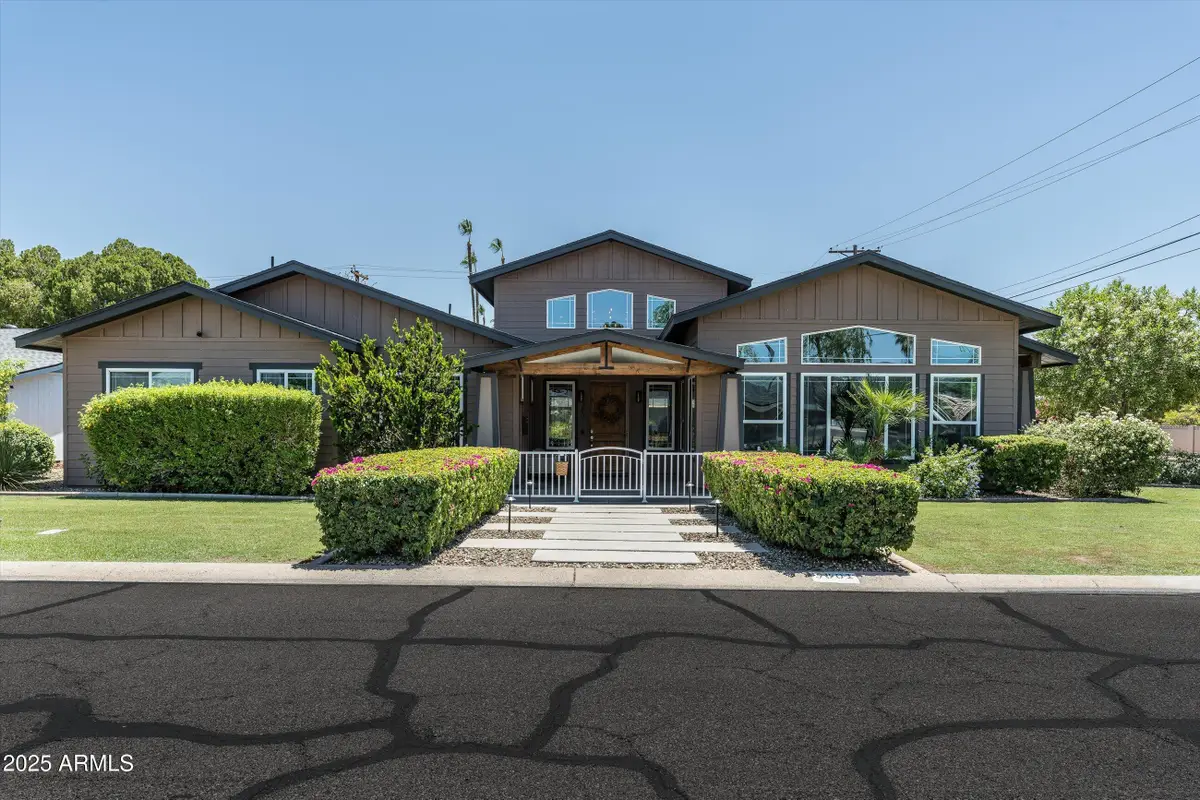
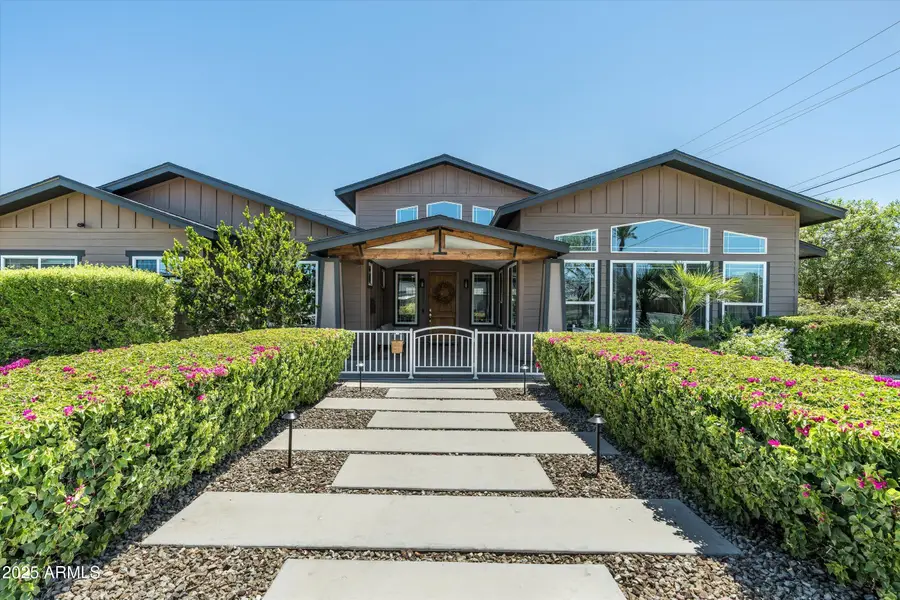
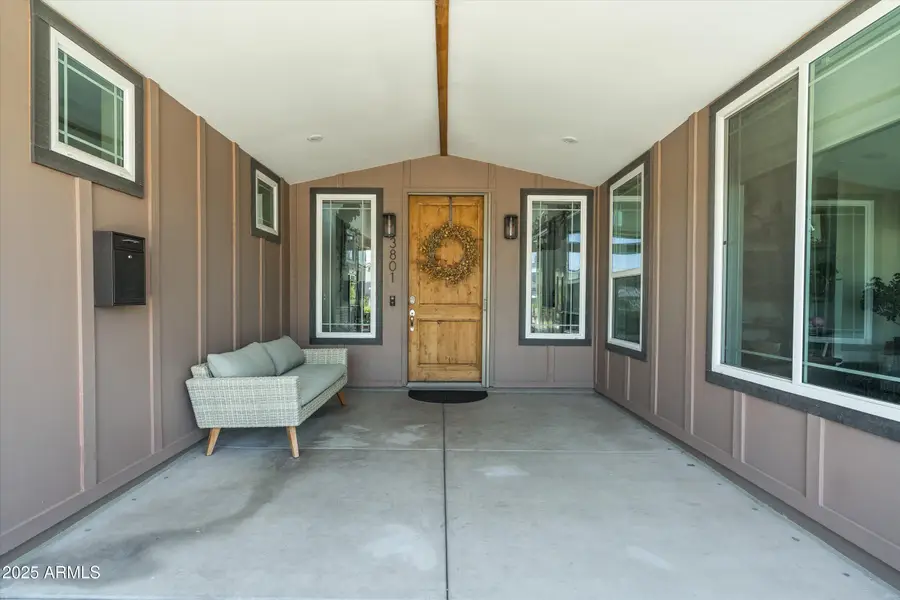
3801 E Glenrosa Avenue,Phoenix, AZ 85018
$1,950,000
- 4 Beds
- 4 Baths
- 2,877 sq. ft.
- Single family
- Active
Listed by:rebecca hoyt
Office:retsy
MLS#:6884140
Source:ARMLS
Price summary
- Price:$1,950,000
- Price per sq. ft.:$677.79
About this home
Built in 2016, this craftsman style home offers modern luxury, thoughtful design, and an ideal location near some of the area's best dining. Every detail has been curated for comfort and style, from its designer finishes and vaulted ceilings to floor-to-ceiling windows.
The layout features an open-concept kitchen, dining, and living area with soaring ceilings and porcelain wood-look tile. The kitchen is a standout, boasting white shaker cabinets, granite countertops, stainless steel KitchenAid appliances, dual undermount sinks, and a five-burner gas range set on its own island.
The spacious primary suite includes a large walk-in closet, sliding glass doors that lead to the backyard, and a serene en-suite bath complete with a freestanding soaking tub. The main guest bedroom features its own en-suite, while the remaining two guest rooms share a beautifully designed Jack-and-Jill bathroom.
A generous laundry room with ample storage adds to the home's functionality. With its sleek style, modern upgrades, and unbeatable location, this 2016-built property is ready to impress. Schedule your showing today!
Contact an agent
Home facts
- Year built:2016
- Listing Id #:6884140
- Updated:July 31, 2025 at 02:59 PM
Rooms and interior
- Bedrooms:4
- Total bathrooms:4
- Full bathrooms:3
- Half bathrooms:1
- Living area:2,877 sq. ft.
Heating and cooling
- Heating:Electric
Structure and exterior
- Year built:2016
- Building area:2,877 sq. ft.
- Lot area:0.23 Acres
Schools
- High school:Camelback High School
- Middle school:Biltmore Preparatory Academy
- Elementary school:Biltmore Preparatory Academy
Utilities
- Water:City Water
Finances and disclosures
- Price:$1,950,000
- Price per sq. ft.:$677.79
- Tax amount:$8,944 (2024)
New listings near 3801 E Glenrosa Avenue
- New
 $439,990Active3 beds 2 baths1,577 sq. ft.
$439,990Active3 beds 2 baths1,577 sq. ft.9523 W Parkway Drive, Tolleson, AZ 85353
MLS# 6905876Listed by: COMPASS - New
 $180,000Active3 beds 2 baths1,806 sq. ft.
$180,000Active3 beds 2 baths1,806 sq. ft.2233 E Behrend Drive #222, Phoenix, AZ 85024
MLS# 6905883Listed by: FATHOM REALTY ELITE - New
 $210,000Active3 beds 2 baths1,088 sq. ft.
$210,000Active3 beds 2 baths1,088 sq. ft.11666 N 28th Drive #Unit 265, Phoenix, AZ 85029
MLS# 6905900Listed by: HOMESMART - New
 $470,000Active2 beds 2 baths1,100 sq. ft.
$470,000Active2 beds 2 baths1,100 sq. ft.100 E Fillmore Street #234, Phoenix, AZ 85004
MLS# 6905840Listed by: RE/MAX PROFESSIONALS - New
 $282,500Active1 beds 1 baths742 sq. ft.
$282,500Active1 beds 1 baths742 sq. ft.29606 N Tatum Boulevard #149, Cave Creek, AZ 85331
MLS# 6905846Listed by: HOMESMART - New
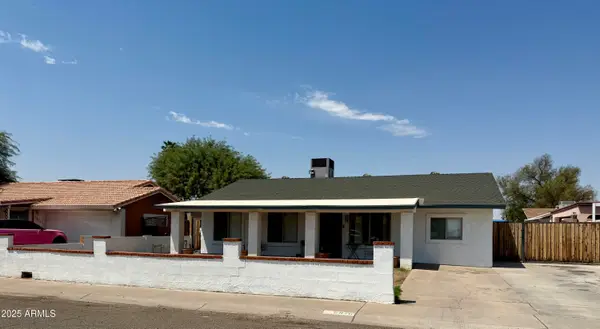 $339,000Active4 beds 2 baths1,440 sq. ft.
$339,000Active4 beds 2 baths1,440 sq. ft.6846 W Beatrice Street, Phoenix, AZ 85043
MLS# 6905852Listed by: SUPERLATIVE REALTY - New
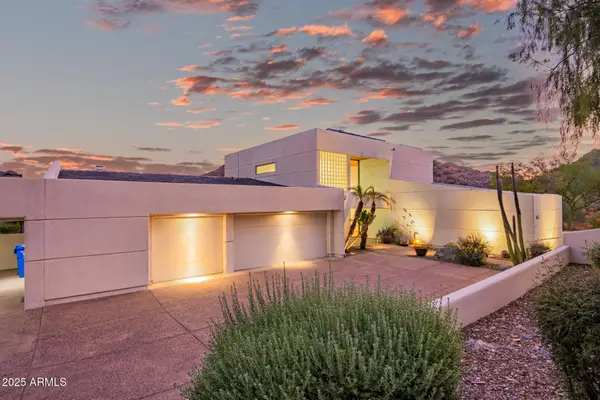 $1,699,000Active4 beds 4 baths4,359 sq. ft.
$1,699,000Active4 beds 4 baths4,359 sq. ft.2401 E Carol Avenue, Phoenix, AZ 85028
MLS# 6905860Listed by: KELLER WILLIAMS REALTY SONORAN LIVING - New
 $759,900Active4 beds 3 baths2,582 sq. ft.
$759,900Active4 beds 3 baths2,582 sq. ft.44622 N 41st Drive, Phoenix, AZ 85087
MLS# 6905865Listed by: REALTY ONE GROUP - New
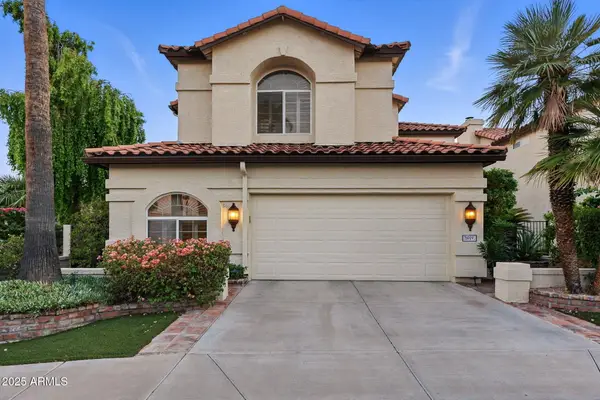 $690,000Active3 beds 3 baths2,715 sq. ft.
$690,000Active3 beds 3 baths2,715 sq. ft.5019 E La Mirada Way, Phoenix, AZ 85044
MLS# 6905871Listed by: COLDWELL BANKER REALTY - New
 $589,000Active3 beds 3 baths2,029 sq. ft.
$589,000Active3 beds 3 baths2,029 sq. ft.3547 E Windmere Drive, Phoenix, AZ 85048
MLS# 6905794Listed by: MY HOME GROUP REAL ESTATE
