3802 E Shaw Butte Drive, Phoenix, AZ 85028
Local realty services provided by:Better Homes and Gardens Real Estate BloomTree Realty
Listed by:brandon howe
Office:howe realty
MLS#:6900424
Source:ARMLS
Price summary
- Price:$475,000
- Price per sq. ft.:$274.25
About this home
Step into style and comfort with this move-in ready 3-bedroom, 2-bath home, where mid-century modern charm meets thoughtful updates. The inviting split floor plan offers both privacy and flow, while the open kitchen with breakfast bar connects effortlessly to a versatile second living area—ideal for hosting friends or enjoying a quiet evening in.
Upgrades include newer windows that reduce exterior noise, creating a peaceful retreat indoors, and leased solar panels for energy savings year-round. Outside, your private backyard oasis awaits, complete with a sparkling pool for sunny Arizona days and outdoor storage to keep everything organized.
Perfectly positioned near the exciting new PV Mall redevelopment and minutes from the 51 freeway, you'll have quick access to top dining, shopping, and entertainment. This is the one where style, efficiency, and location all come together.
Contact an agent
Home facts
- Year built:1962
- Listing ID #:6900424
- Updated:October 15, 2025 at 04:56 PM
Rooms and interior
- Bedrooms:3
- Total bathrooms:2
- Full bathrooms:2
- Living area:1,732 sq. ft.
Heating and cooling
- Cooling:Ceiling Fan(s)
- Heating:Natural Gas
Structure and exterior
- Year built:1962
- Building area:1,732 sq. ft.
- Lot area:0.16 Acres
Schools
- High school:Shadow Mountain High School
- Middle school:Shea Middle School
- Elementary school:Mercury Mine Elementary School
Utilities
- Water:City Water
Finances and disclosures
- Price:$475,000
- Price per sq. ft.:$274.25
- Tax amount:$1,567 (2024)
New listings near 3802 E Shaw Butte Drive
- New
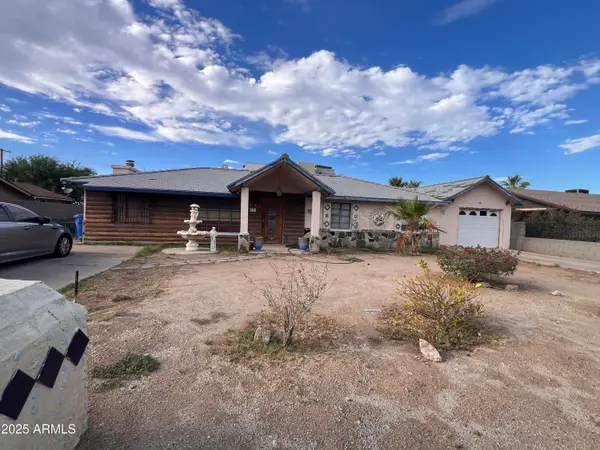 $335,000Active4 beds 2 baths2,467 sq. ft.
$335,000Active4 beds 2 baths2,467 sq. ft.108 E Monte Way, Phoenix, AZ 85042
MLS# 6933712Listed by: WEICHERT, REALTORS-HOME PRO REALTY - New
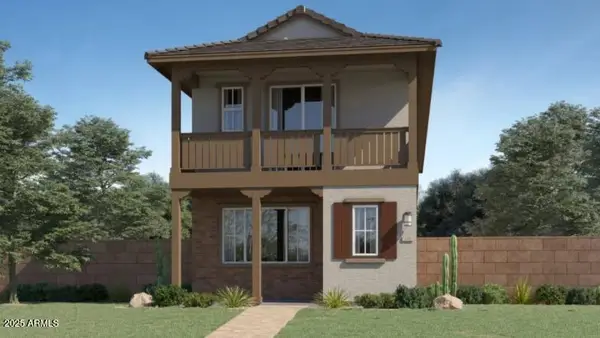 $469,990Active4 beds 4 baths2,074 sq. ft.
$469,990Active4 beds 4 baths2,074 sq. ft.9741 W Catalina Drive, Phoenix, AZ 85037
MLS# 6933715Listed by: LENNAR SALES CORP - New
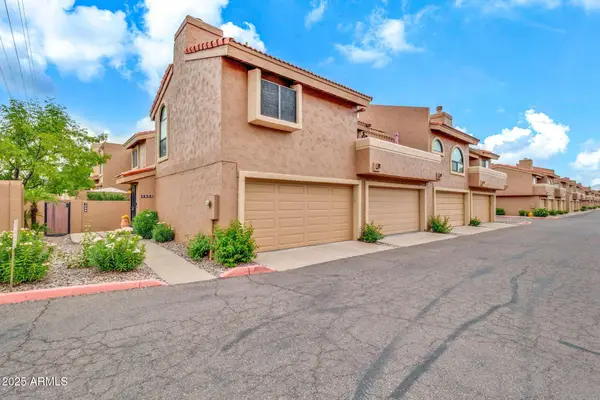 $389,000Active2 beds 3 baths1,268 sq. ft.
$389,000Active2 beds 3 baths1,268 sq. ft.5640 E Bell Road #1055, Scottsdale, AZ 85254
MLS# 6933730Listed by: W AND PARTNERS, LLC - New
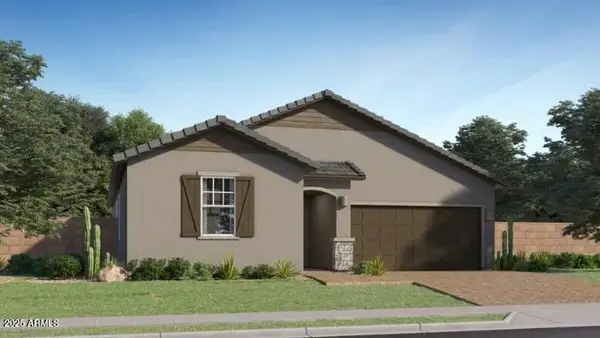 $465,990Active4 beds 2 baths1,809 sq. ft.
$465,990Active4 beds 2 baths1,809 sq. ft.9541 W Cheery Lynn Road, Phoenix, AZ 85037
MLS# 6933735Listed by: LENNAR SALES CORP - New
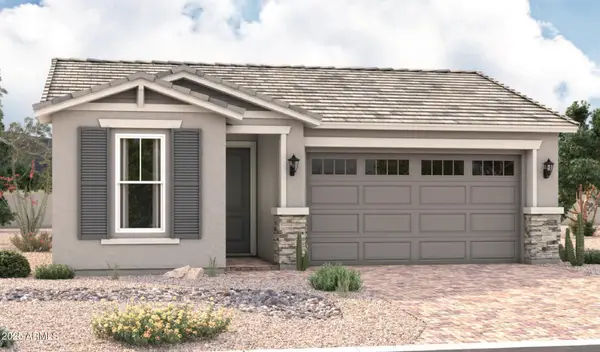 $484,995Active3 beds 3 baths1,840 sq. ft.
$484,995Active3 beds 3 baths1,840 sq. ft.8014 W Granada Road, Phoenix, AZ 85035
MLS# 6933745Listed by: RICHMOND AMERICAN HOMES - New
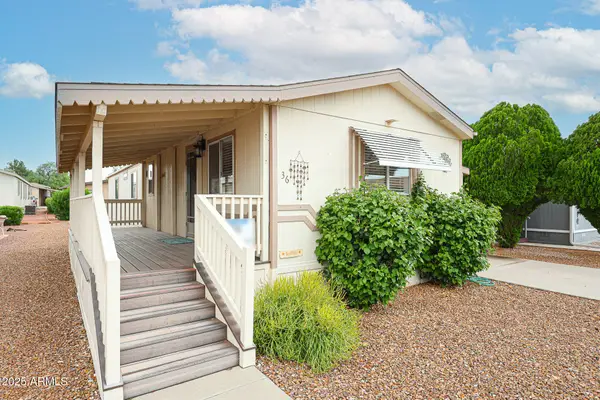 $98,000Active2 beds 2 baths1,024 sq. ft.
$98,000Active2 beds 2 baths1,024 sq. ft.3901 E Pinnacle Peak Road #36, Phoenix, AZ 85050
MLS# 6933750Listed by: PROAGENT REALTY - New
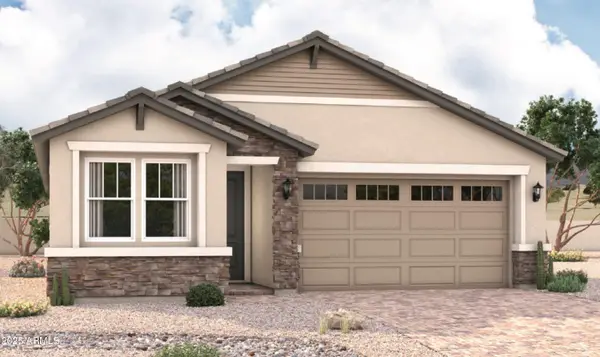 $506,995Active4 beds 3 baths2,096 sq. ft.
$506,995Active4 beds 3 baths2,096 sq. ft.8022 W Granada Road, Phoenix, AZ 85035
MLS# 6933664Listed by: RICHMOND AMERICAN HOMES - New
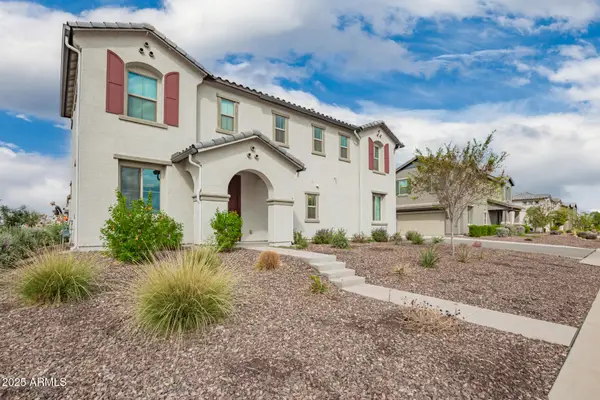 $399,000Active3 beds 3 baths1,839 sq. ft.
$399,000Active3 beds 3 baths1,839 sq. ft.4247 S 58th Lane, Phoenix, AZ 85043
MLS# 6933674Listed by: RE/MAX EXCALIBUR - New
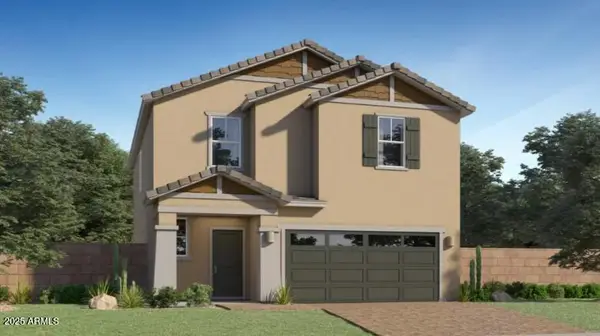 $477,990Active5 beds 3 baths2,129 sq. ft.
$477,990Active5 beds 3 baths2,129 sq. ft.9623 W Verde Lane, Phoenix, AZ 85037
MLS# 6933681Listed by: LENNAR SALES CORP - New
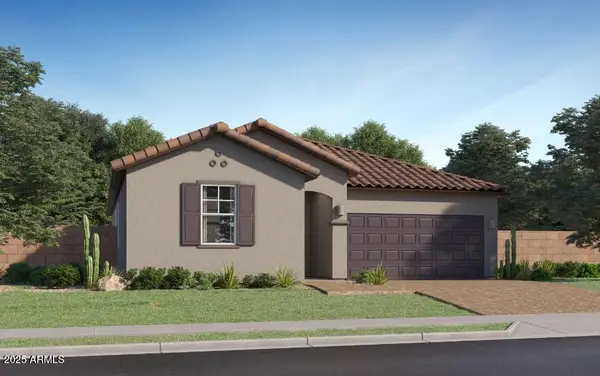 $473,490Active4 beds 2 baths1,809 sq. ft.
$473,490Active4 beds 2 baths1,809 sq. ft.9529 W Pinchot Avenue, Phoenix, AZ 85037
MLS# 6933693Listed by: LENNAR SALES CORP
