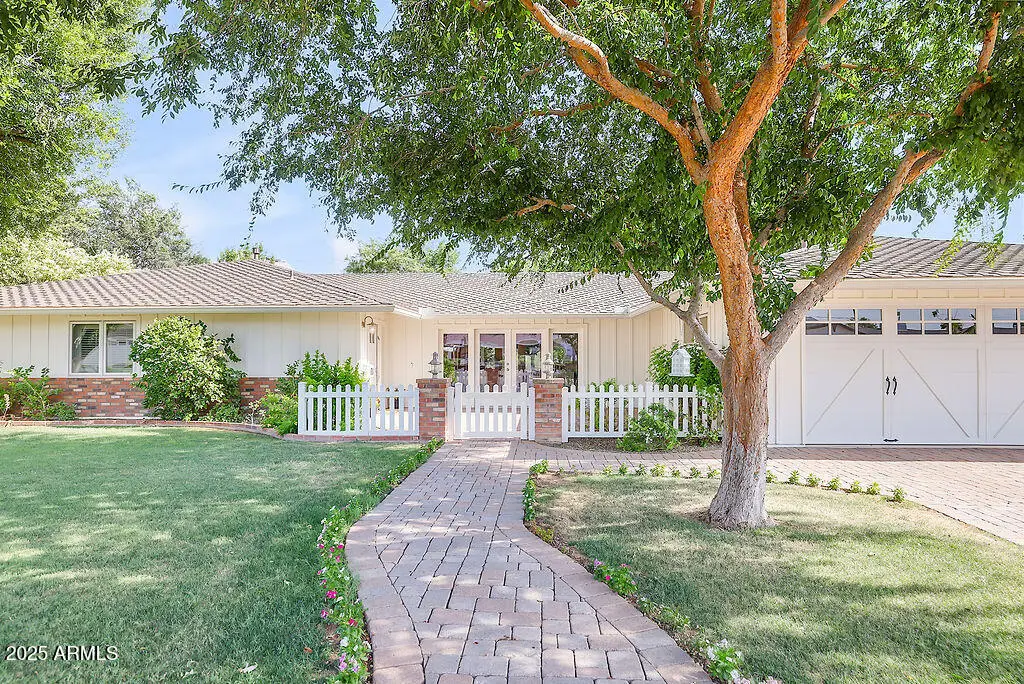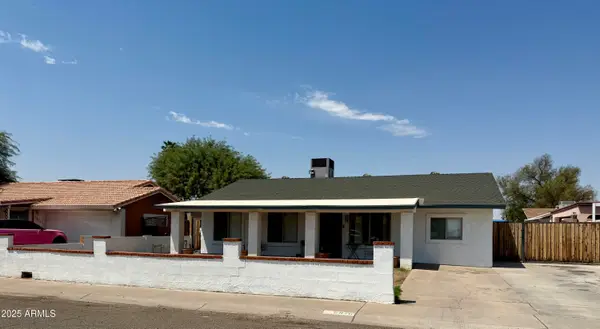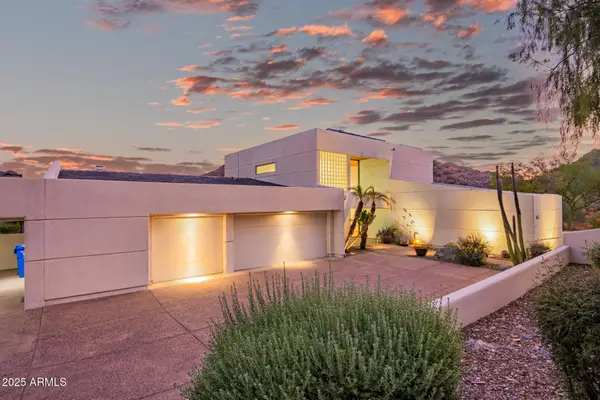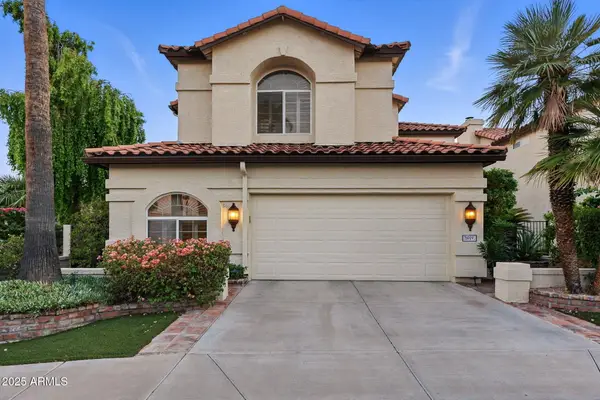3817 E Highland Avenue, Phoenix, AZ 85018
Local realty services provided by:Better Homes and Gardens Real Estate S.J. Fowler



3817 E Highland Avenue,Phoenix, AZ 85018
$2,535,000
- 3 Beds
- 4 Baths
- - sq. ft.
- Single family
- Pending
Listed by:david thayer
Office:compass
MLS#:6877034
Source:ARMLS
Price summary
- Price:$2,535,000
About this home
Situated in one of Arcadia Lite's most sought-after neighborhoods, this meticulously redesigned floor plan features three bedrooms, an office, and 3.5 baths --providing flexible work, play, or relaxation space. At the heart of the home is a show-stopping kitchen, fully rebuilt and modernized with custom cabinetry, Quartzite countertops, a high-end appliance package, and an oversized walk-in pantry for added convenience and entertaining ease. The expansive great room is bathed in natural light. It seamlessly connects to the front and back patios through French Doors -- opening to a beautifully finished backyard oasis with mature landscaping, a huge covered patio, a built-in BBQ, a pizza oven, a fire pit, and a lush green lawn. The primary suite offers a private retreat with direct backyard access, a generous walk-in closet with custom storage solutions, and a spa-inspired bathroom designed for comfort and elegance. Every inch of this home reflects expert craftsmanship and modern design while maintaining the integrity and warmth of its original structure.
Contact an agent
Home facts
- Year built:1957
- Listing Id #:6877034
- Updated:August 12, 2025 at 09:13 AM
Rooms and interior
- Bedrooms:3
- Total bathrooms:4
- Full bathrooms:3
- Half bathrooms:1
Heating and cooling
- Cooling:Ceiling Fan(s)
- Heating:Natural Gas
Structure and exterior
- Year built:1957
- Lot area:0.29 Acres
Schools
- High school:Camelback High School
- Middle school:Biltmore Preparatory Academy
- Elementary school:Biltmore Preparatory Academy
Utilities
- Water:City Water
Finances and disclosures
- Price:$2,535,000
- Tax amount:$9,553
New listings near 3817 E Highland Avenue
- New
 $439,990Active3 beds 2 baths1,577 sq. ft.
$439,990Active3 beds 2 baths1,577 sq. ft.9523 W Parkway Drive, Tolleson, AZ 85353
MLS# 6905876Listed by: COMPASS - New
 $180,000Active3 beds 2 baths1,806 sq. ft.
$180,000Active3 beds 2 baths1,806 sq. ft.2233 E Behrend Drive #222, Phoenix, AZ 85024
MLS# 6905883Listed by: FATHOM REALTY ELITE - New
 $210,000Active3 beds 2 baths1,088 sq. ft.
$210,000Active3 beds 2 baths1,088 sq. ft.11666 N 28th Drive #Unit 265, Phoenix, AZ 85029
MLS# 6905900Listed by: HOMESMART - New
 $470,000Active2 beds 2 baths1,100 sq. ft.
$470,000Active2 beds 2 baths1,100 sq. ft.100 E Fillmore Street #234, Phoenix, AZ 85004
MLS# 6905840Listed by: RE/MAX PROFESSIONALS - New
 $282,500Active1 beds 1 baths742 sq. ft.
$282,500Active1 beds 1 baths742 sq. ft.29606 N Tatum Boulevard #149, Cave Creek, AZ 85331
MLS# 6905846Listed by: HOMESMART - New
 $339,000Active4 beds 2 baths1,440 sq. ft.
$339,000Active4 beds 2 baths1,440 sq. ft.6846 W Beatrice Street, Phoenix, AZ 85043
MLS# 6905852Listed by: SUPERLATIVE REALTY - New
 $1,699,000Active4 beds 4 baths4,359 sq. ft.
$1,699,000Active4 beds 4 baths4,359 sq. ft.2401 E Carol Avenue, Phoenix, AZ 85028
MLS# 6905860Listed by: KELLER WILLIAMS REALTY SONORAN LIVING - New
 $759,900Active4 beds 3 baths2,582 sq. ft.
$759,900Active4 beds 3 baths2,582 sq. ft.44622 N 41st Drive, Phoenix, AZ 85087
MLS# 6905865Listed by: REALTY ONE GROUP - New
 $690,000Active3 beds 3 baths2,715 sq. ft.
$690,000Active3 beds 3 baths2,715 sq. ft.5019 E La Mirada Way, Phoenix, AZ 85044
MLS# 6905871Listed by: COLDWELL BANKER REALTY - New
 $589,000Active3 beds 3 baths2,029 sq. ft.
$589,000Active3 beds 3 baths2,029 sq. ft.3547 E Windmere Drive, Phoenix, AZ 85048
MLS# 6905794Listed by: MY HOME GROUP REAL ESTATE
