3838 E Crittenden Lane, Phoenix, AZ 85018
Local realty services provided by:Better Homes and Gardens Real Estate BloomTree Realty
3838 E Crittenden Lane,Phoenix, AZ 85018
$1,525,000
- 4 Beds
- 4 Baths
- 3,292 sq. ft.
- Single family
- Active
Listed by:katrina barrett520-403-5270
Office:walt danley local luxury christie's international real estate
MLS#:6914597
Source:ARMLS
Price summary
- Price:$1,525,000
- Price per sq. ft.:$463.24
- Monthly HOA dues:$187
About this home
Nestled within the prestigious gated enclave of Manor 38, this elegant bungalow-style home combines modern luxury with timeless Arcadia charm. Thoughtfully designed with a split floor plan, the heart of the residence is a gourmet kitchen featuring a walk-in pantry, oversized island, stainless steel appliances, and striking granite countertops.
The primary suite offers a spa-inspired bath and generous walk-in closet. A versatile bonus room provides the perfect space for a home office, media room, or playroom, while the attached two-car garage adds everyday convenience.
Designed for effortless entertaining, the backyard showcases a sparkling pool with water feature, firepit, built-in BBQ & mini fridge, covered patio with misters, and a lush garden area with a pergola and irrigated raised beds - an ideal setting for gathering with family and friends.
Perfectly positioned in one of Phoenix's most coveted neighborhoods, this home blends modern amenities, thoughtful details, and Arcadia's signature lifestyle. Move-in ready and meticulously maintained, it's a rare opportunity to own in sought-after Manor 38.
Contact an agent
Home facts
- Year built:2016
- Listing ID #:6914597
- Updated:September 05, 2025 at 03:10 PM
Rooms and interior
- Bedrooms:4
- Total bathrooms:4
- Full bathrooms:3
- Half bathrooms:1
- Living area:3,292 sq. ft.
Heating and cooling
- Cooling:Ceiling Fan(s), Programmable Thermostat
- Heating:Electric
Structure and exterior
- Year built:2016
- Building area:3,292 sq. ft.
- Lot area:0.19 Acres
Schools
- High school:Camelback High School
- Middle school:Monte Vista Elementary School
- Elementary school:Monte Vista Elementary School
Utilities
- Water:City Water
Finances and disclosures
- Price:$1,525,000
- Price per sq. ft.:$463.24
- Tax amount:$7,701 (2024)
New listings near 3838 E Crittenden Lane
- New
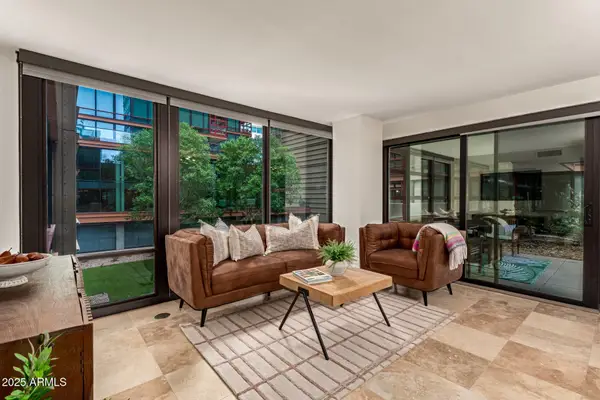 $459,000Active2 beds 2 baths1,116 sq. ft.
$459,000Active2 beds 2 baths1,116 sq. ft.4808 N 24th Street #231, Phoenix, AZ 85016
MLS# 6915333Listed by: REALTY ONE GROUP - New
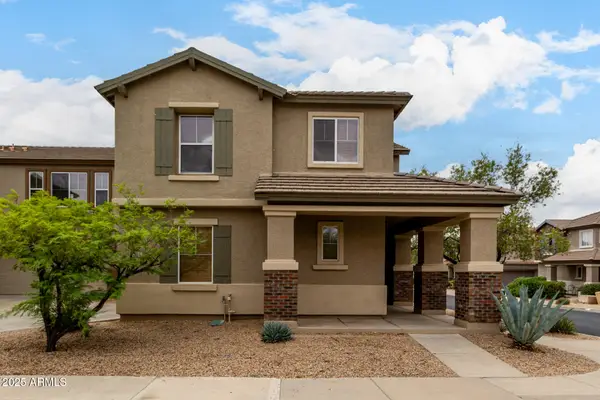 $425,000Active4 beds 3 baths1,733 sq. ft.
$425,000Active4 beds 3 baths1,733 sq. ft.3043 W Perdido Way, Phoenix, AZ 85086
MLS# 6915349Listed by: DELEX REALTY - New
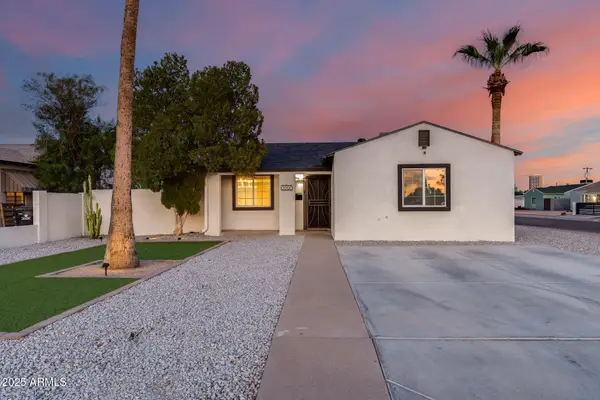 $550,000Active4 beds 2 baths1,606 sq. ft.
$550,000Active4 beds 2 baths1,606 sq. ft.3827 N 13th Avenue, Phoenix, AZ 85013
MLS# 6915354Listed by: MY HOME GROUP REAL ESTATE - New
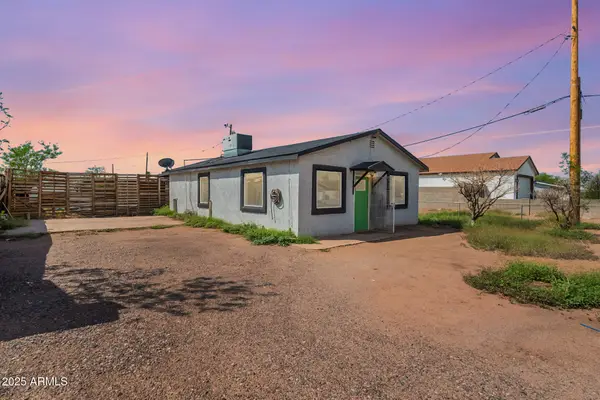 $275,000Active2 beds 1 baths1,056 sq. ft.
$275,000Active2 beds 1 baths1,056 sq. ft.2811 W Pima Street, Phoenix, AZ 85009
MLS# 6915355Listed by: MY HOME GROUP REAL ESTATE - New
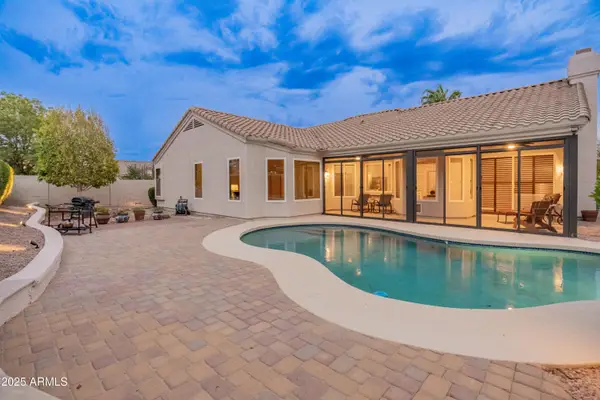 $1,195,000Active3 beds 2 baths2,495 sq. ft.
$1,195,000Active3 beds 2 baths2,495 sq. ft.5450 E Helena Drive, Scottsdale, AZ 85254
MLS# 6915298Listed by: BERKSHIRE HATHAWAY HOMESERVICES ARIZONA PROPERTIES - New
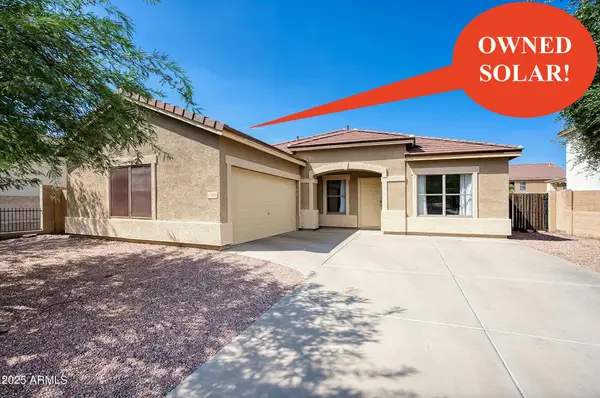 $525,000Active4 beds 2 baths2,170 sq. ft.
$525,000Active4 beds 2 baths2,170 sq. ft.1302 E Milada Drive, Phoenix, AZ 85042
MLS# 6915281Listed by: BROKERS HUB REALTY, LLC - New
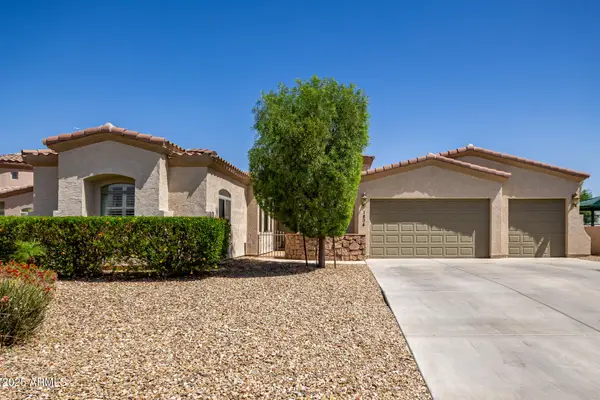 $599,000Active4 beds 3 baths2,622 sq. ft.
$599,000Active4 beds 3 baths2,622 sq. ft.1804 W Magdalena Lane, Phoenix, AZ 85041
MLS# 6915285Listed by: HOMESMART PREMIER - New
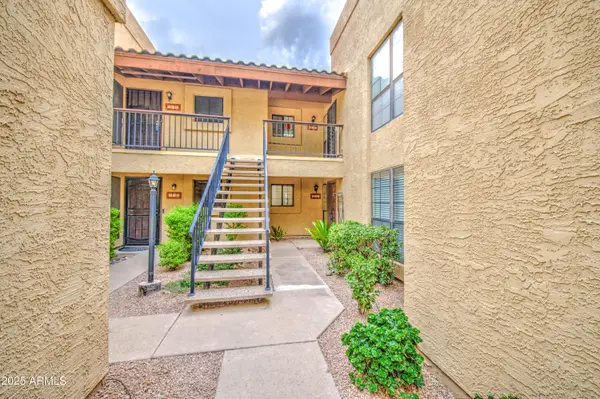 $245,000Active2 beds 2 baths1,282 sq. ft.
$245,000Active2 beds 2 baths1,282 sq. ft.8301 N 21st Drive #F203, Phoenix, AZ 85021
MLS# 6915267Listed by: EXP REALTY - New
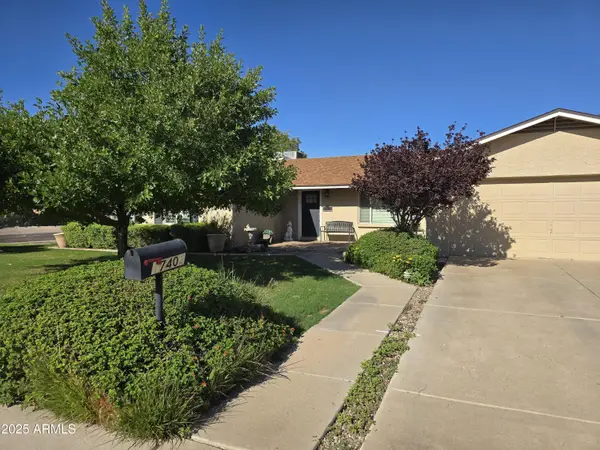 $475,000Active4 beds 3 baths2,069 sq. ft.
$475,000Active4 beds 3 baths2,069 sq. ft.17402 N 39th Avenue, Glendale, AZ 85308
MLS# 6915271Listed by: HOMESMART - New
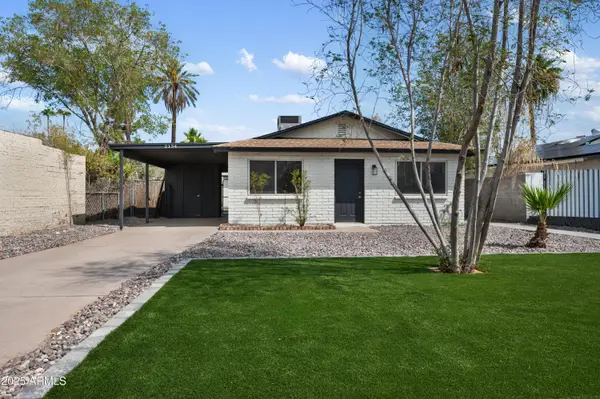 $529,999Active5 beds 3 baths1,092 sq. ft.
$529,999Active5 beds 3 baths1,092 sq. ft.2134 E Harvard Street, Phoenix, AZ 85006
MLS# 6915278Listed by: MY HOME GROUP REAL ESTATE
