3846 E Keresan Street, Phoenix, AZ 85044
Local realty services provided by:Better Homes and Gardens Real Estate S.J. Fowler
3846 E Keresan Street,Phoenix, AZ 85044
$799,900
- 3 Beds
- 2 Baths
- 2,219 sq. ft.
- Single family
- Active
Listed by:james bill watson
Office:keller williams realty sonoran living
MLS#:6911718
Source:ARMLS
Price summary
- Price:$799,900
- Price per sq. ft.:$360.48
About this home
Welcome to this stunning dream home! One of the best remodeled cared for homes I have seen! This single level home with 3 bedrooms, pool and 3 car garage sits on over an 11,000 square foot interior lot! Extensive remodel like a custom home. All ceilings raised to 9' and more open floor plan. Expanded sq ft to include walk in pantry, enlarged laundry and wine cellar. Enlarged custom kitchen with 42'' hardwood cherry cabinets, LED lighting, soft close doors and drawers. High end white granite counters, gas cooktop, pro hood, double oven. Primary bedroom remodeled with walk-in closet, walk-in tile and glass shower, custom cabinets, high end granite and door out to pool. Separate living and family room both with fireplaces, large formal dining room, wood shutters and blinds throughout. 125 gallon propane tank plumbed to gas cooktop, gas fireplace and stub for outdoor kitchen. High end Casablanca ceiling fans. Don't miss the resort style large diving pool. The pool is all tile with large natural rock waterfall, refurbished in 2018. Two side gates with walkways all around. Other updates, new HVAC 2019, new pool motor 2023, new water heater 2024, water softener 2018, roof re-done in 2015, new landscape drip system front and back 2018. MAKE SURE TO REVIEW THE ATTACHED UPDATE LIST FOR MORE!
Contact an agent
Home facts
- Year built:1983
- Listing ID #:6911718
- Updated:August 28, 2025 at 05:39 PM
Rooms and interior
- Bedrooms:3
- Total bathrooms:2
- Full bathrooms:2
- Living area:2,219 sq. ft.
Heating and cooling
- Heating:Electric
Structure and exterior
- Year built:1983
- Building area:2,219 sq. ft.
- Lot area:0.26 Acres
Schools
- High school:Mountain Pointe High School
- Middle school:Kyrene Centennial Middle School
- Elementary school:Kyrene de la Colina School
Utilities
- Water:City Water
Finances and disclosures
- Price:$799,900
- Price per sq. ft.:$360.48
- Tax amount:$3,176
New listings near 3846 E Keresan Street
- New
 $379,999Active4 beds 2 baths1,703 sq. ft.
$379,999Active4 beds 2 baths1,703 sq. ft.4545 N 67th Avenue #1165, Phoenix, AZ 85033
MLS# 6911778Listed by: AIG REALTY LLC - New
 $649,900Active2 beds 3 baths1,636 sq. ft.
$649,900Active2 beds 3 baths1,636 sq. ft.808 N 4th Avenue #12, Phoenix, AZ 85003
MLS# 6911800Listed by: MOUNTAIN SAGE REALTY - New
 $355,555Active3 beds 2 baths1,416 sq. ft.
$355,555Active3 beds 2 baths1,416 sq. ft.3614 W Krall Street, Phoenix, AZ 85019
MLS# 6911802Listed by: WILDER WEST REAL ESTATE SERVICES - New
 $430,000Active3 beds 2 baths2,034 sq. ft.
$430,000Active3 beds 2 baths2,034 sq. ft.10233 W Cordes Road, Tolleson, AZ 85353
MLS# 6911803Listed by: LPT REALTY, LLC - New
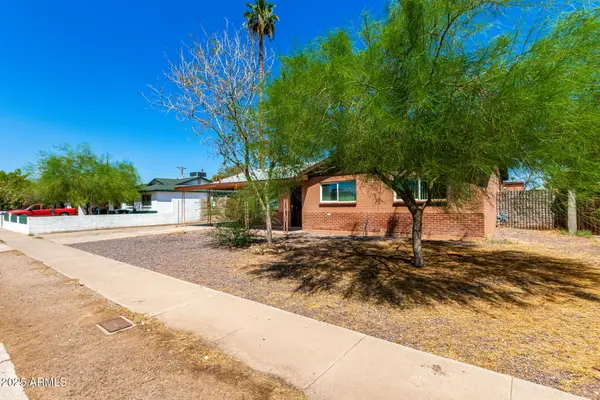 $339,000Active3 beds 2 baths1,560 sq. ft.
$339,000Active3 beds 2 baths1,560 sq. ft.3626 W Pierson Street, Phoenix, AZ 85019
MLS# 6911699Listed by: WEST USA REALTY - New
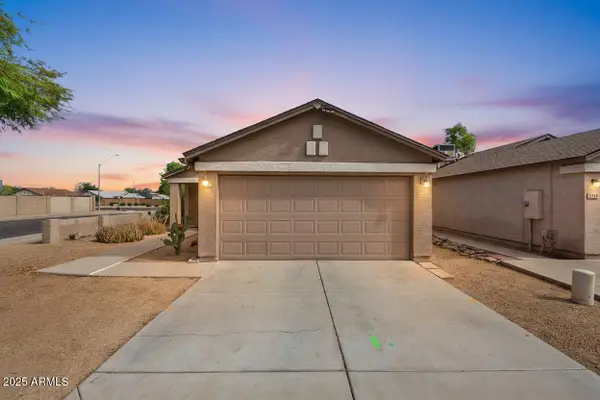 $324,999Active3 beds 2 baths1,065 sq. ft.
$324,999Active3 beds 2 baths1,065 sq. ft.8536 W College Drive, Phoenix, AZ 85037
MLS# 6911704Listed by: EXP REALTY - New
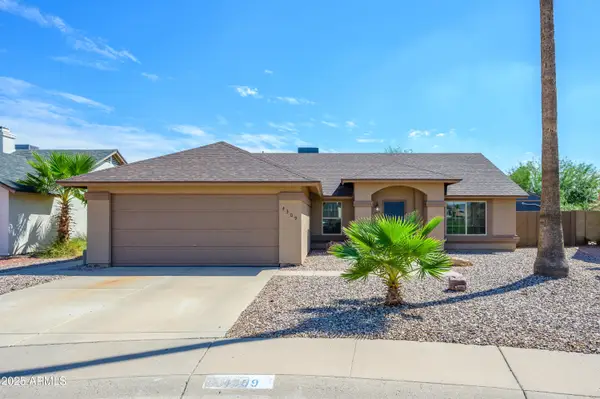 $560,000Active3 beds 2 baths1,525 sq. ft.
$560,000Active3 beds 2 baths1,525 sq. ft.4309 E Briarwood Terrace, Phoenix, AZ 85048
MLS# 6911706Listed by: WEST USA REALTY - New
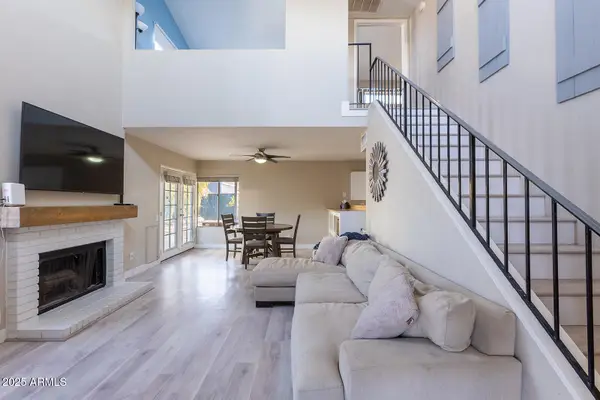 $340,000Active2 beds 2 baths1,370 sq. ft.
$340,000Active2 beds 2 baths1,370 sq. ft.4131 E Carter Drive, Phoenix, AZ 85042
MLS# 6911709Listed by: LPT REALTY, LLC - New
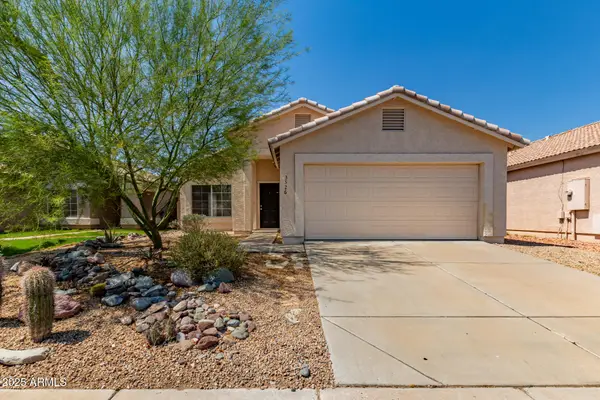 $425,000Active3 beds 2 baths1,336 sq. ft.
$425,000Active3 beds 2 baths1,336 sq. ft.3526 W Sands Drive, Glendale, AZ 85310
MLS# 6911711Listed by: MY HOME GROUP REAL ESTATE
