3848 N 3rd Avenue #1047, Phoenix, AZ 85013
Local realty services provided by:Better Homes and Gardens Real Estate BloomTree Realty
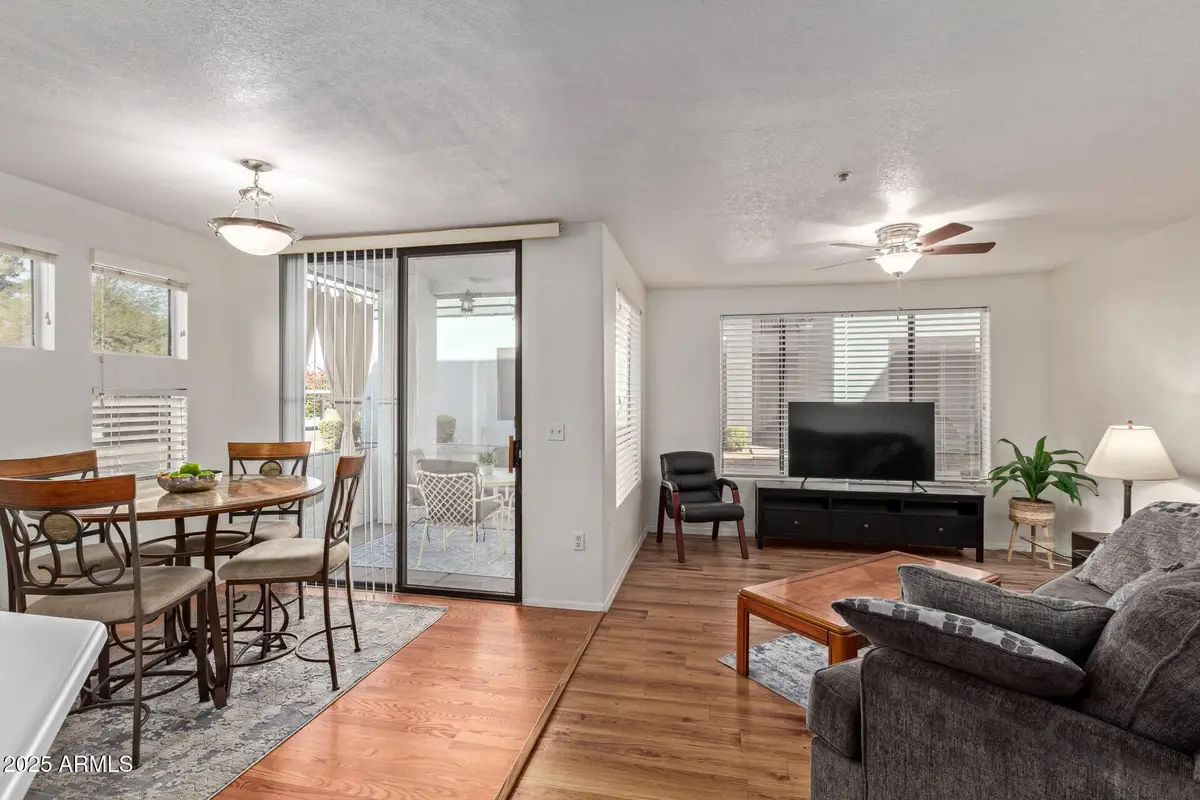
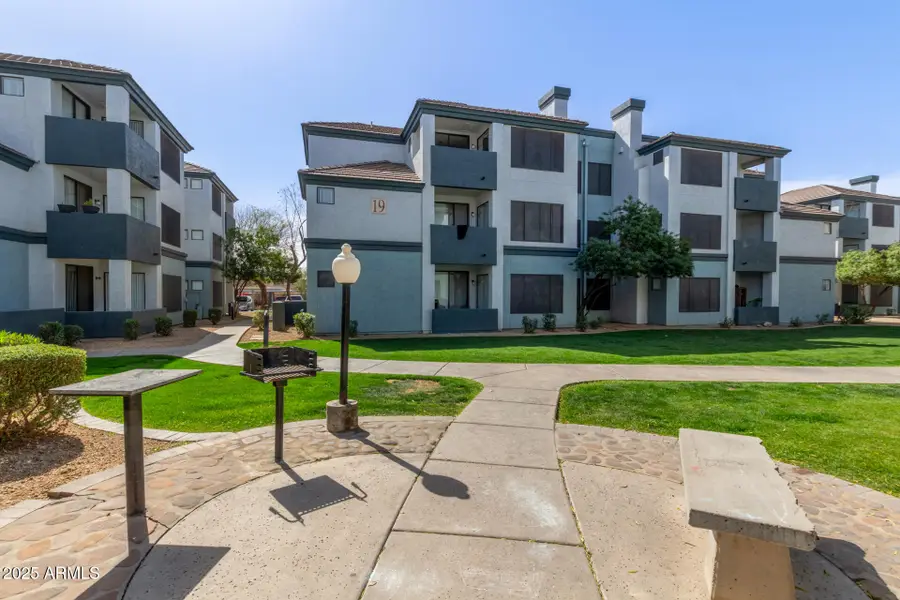
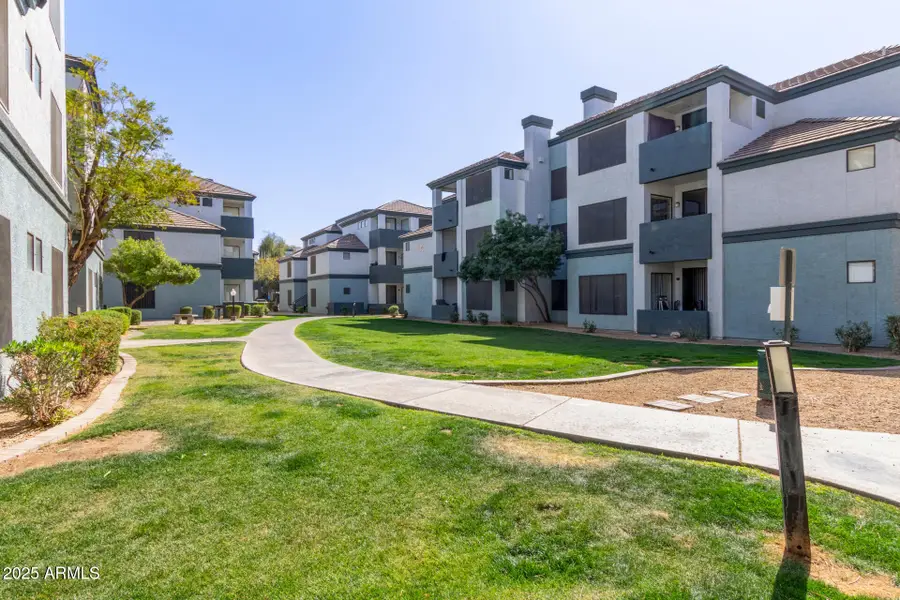
3848 N 3rd Avenue #1047,Phoenix, AZ 85013
$199,000
- 1 Beds
- 1 Baths
- 783 sq. ft.
- Single family
- Active
Listed by:michelle l minik
Office:realty of america llc.
MLS#:6828539
Source:ARMLS
Price summary
- Price:$199,000
- Price per sq. ft.:$254.15
- Monthly HOA dues:$224
About this home
Our Preferred Lender is offering a 1-0 buy down on this property for qualified buyers!! Discover your perfect retreat in the sought-after Hawthorne Condominiums of Central Phoenix! This stylish 1-bedroom, 1-bath condo boasts a smartly designed 783 sq ft open layout with modern touches and a functional kitchen equipped with a built-in microwave, electric cooktop, and plenty of storage—perfect for everyday living or a chic urban escape. Enjoy the convenience of in-unit laundry and a bright, welcoming space that maximizes comfort and efficiency. Step outside to explore the gated community's resort-style amenities: two sparkling pools, heated spas, a top-notch fitness center, grilling stations, and a clubhouse ideal for relaxing or socializing. Nestled in a prime location, you're just minutes from the light rail, downtown Phoenix's vibrant scene, trendy dining, shopping, and easy freeway access. Whether you're a first-time buyer, downsizing, or seeking a savvy investment, this condo offers low-maintenance living with all the perks of the city at your doorstep. Don't miss out on this gem in a thriving neighborhood!
Contact an agent
Home facts
- Year built:1996
- Listing Id #:6828539
- Updated:August 12, 2025 at 03:15 PM
Rooms and interior
- Bedrooms:1
- Total bathrooms:1
- Full bathrooms:1
- Living area:783 sq. ft.
Heating and cooling
- Cooling:Ceiling Fan(s), Programmable Thermostat
- Heating:Electric
Structure and exterior
- Year built:1996
- Building area:783 sq. ft.
- Lot area:0.02 Acres
Schools
- High school:North High School
- Middle school:Osborn Middle School
- Elementary school:Clarendon School
Utilities
- Water:City Water
Finances and disclosures
- Price:$199,000
- Price per sq. ft.:$254.15
- Tax amount:$737 (2024)
New listings near 3848 N 3rd Avenue #1047
- New
 $439,990Active3 beds 2 baths1,577 sq. ft.
$439,990Active3 beds 2 baths1,577 sq. ft.9523 W Parkway Drive, Tolleson, AZ 85353
MLS# 6905876Listed by: COMPASS - New
 $180,000Active3 beds 2 baths1,806 sq. ft.
$180,000Active3 beds 2 baths1,806 sq. ft.2233 E Behrend Drive #222, Phoenix, AZ 85024
MLS# 6905883Listed by: FATHOM REALTY ELITE - New
 $210,000Active3 beds 2 baths1,088 sq. ft.
$210,000Active3 beds 2 baths1,088 sq. ft.11666 N 28th Drive #Unit 265, Phoenix, AZ 85029
MLS# 6905900Listed by: HOMESMART - New
 $470,000Active2 beds 2 baths1,100 sq. ft.
$470,000Active2 beds 2 baths1,100 sq. ft.100 E Fillmore Street #234, Phoenix, AZ 85004
MLS# 6905840Listed by: RE/MAX PROFESSIONALS - New
 $282,500Active1 beds 1 baths742 sq. ft.
$282,500Active1 beds 1 baths742 sq. ft.29606 N Tatum Boulevard #149, Cave Creek, AZ 85331
MLS# 6905846Listed by: HOMESMART - New
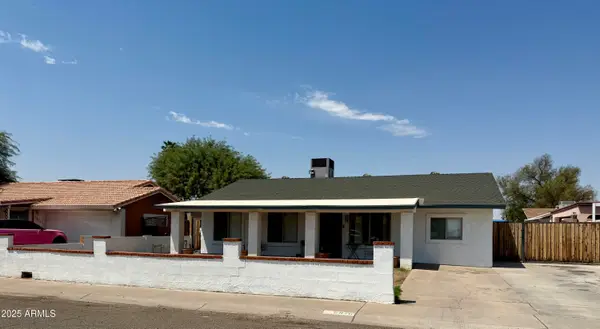 $339,000Active4 beds 2 baths1,440 sq. ft.
$339,000Active4 beds 2 baths1,440 sq. ft.6846 W Beatrice Street, Phoenix, AZ 85043
MLS# 6905852Listed by: SUPERLATIVE REALTY - New
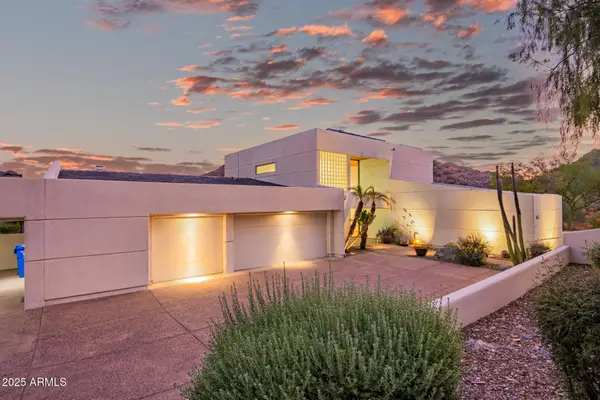 $1,699,000Active4 beds 4 baths4,359 sq. ft.
$1,699,000Active4 beds 4 baths4,359 sq. ft.2401 E Carol Avenue, Phoenix, AZ 85028
MLS# 6905860Listed by: KELLER WILLIAMS REALTY SONORAN LIVING - New
 $759,900Active4 beds 3 baths2,582 sq. ft.
$759,900Active4 beds 3 baths2,582 sq. ft.44622 N 41st Drive, Phoenix, AZ 85087
MLS# 6905865Listed by: REALTY ONE GROUP - New
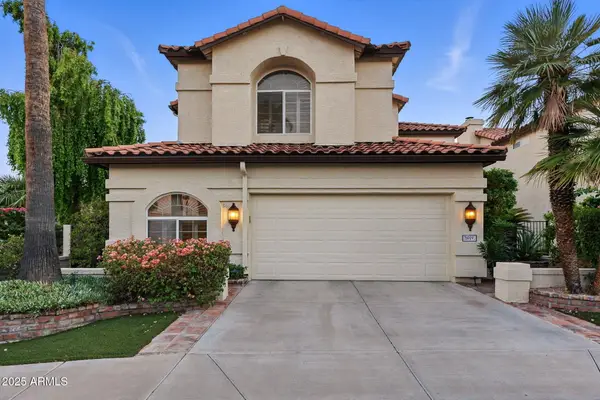 $690,000Active3 beds 3 baths2,715 sq. ft.
$690,000Active3 beds 3 baths2,715 sq. ft.5019 E La Mirada Way, Phoenix, AZ 85044
MLS# 6905871Listed by: COLDWELL BANKER REALTY - New
 $589,000Active3 beds 3 baths2,029 sq. ft.
$589,000Active3 beds 3 baths2,029 sq. ft.3547 E Windmere Drive, Phoenix, AZ 85048
MLS# 6905794Listed by: MY HOME GROUP REAL ESTATE
