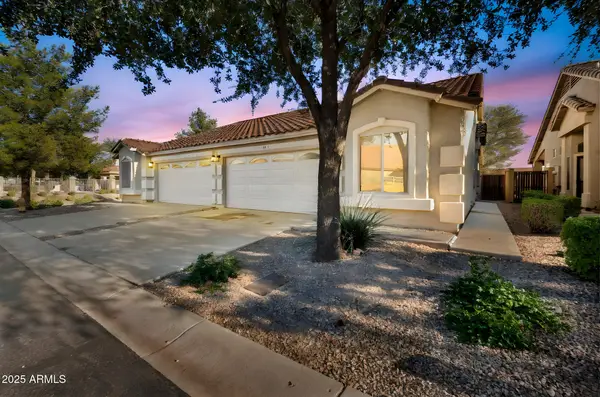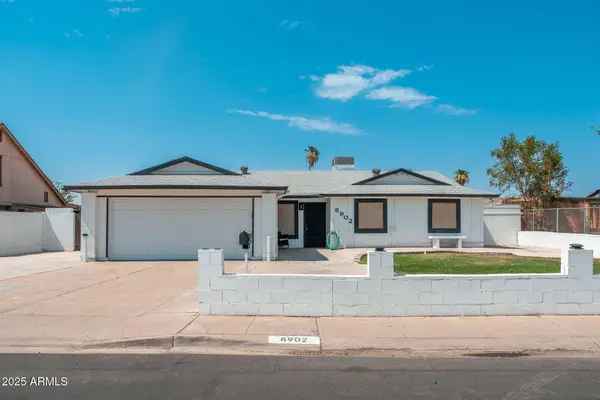3917 W Juniper Avenue, Phoenix, AZ 85053
Local realty services provided by:Better Homes and Gardens Real Estate BloomTree Realty
3917 W Juniper Avenue,Phoenix, AZ 85053
$460,000
- 4 Beds
- 2 Baths
- 1,966 sq. ft.
- Single family
- Active
Listed by: angel munoz
Office: w and partners, llc.
MLS#:6906729
Source:ARMLS
Price summary
- Price:$460,000
- Price per sq. ft.:$233.98
About this home
Updated and move in ready! This Centrally located home is near downtown, Airport, restaurants, shopping, I-17 and 101 Freeways. This is a 4-bed, 2-bath residence with large lot and a pool. The living room boasts vaulted ceilings with exposed beams and a cozy fireplace, creating an inviting ambiance for relaxation. You'll also find a family room for intimate gatherings. The eat-in kitchen has ample counter space, flat-panel cabinets, matching appliances, and a peninsula with a breakfast bar for quick meals. The main bedroom includes a private bathroom for added comfort. New large ceramic tile throughout the home, Fresh paint inside and out, new carpet, replastered pool and new pool equipment and new updated fixtures. Lots of space for RV gate on both sides of home and NO HOA. Discover a backyard with a nice covered patio providing shade and relaxation, leading to a pristine pool - the perfect spot for summer fun and good yard space left over for entertaining. This value won't disappoint!
Contact an agent
Home facts
- Year built:1977
- Listing ID #:6906729
- Updated:November 23, 2025 at 04:03 PM
Rooms and interior
- Bedrooms:4
- Total bathrooms:2
- Full bathrooms:2
- Living area:1,966 sq. ft.
Heating and cooling
- Cooling:Ceiling Fan(s)
- Heating:Electric
Structure and exterior
- Year built:1977
- Building area:1,966 sq. ft.
- Lot area:0.23 Acres
Schools
- High school:Greenway High School
- Middle school:Desert Foothills Middle School
- Elementary school:Ironwood Elementary School
Utilities
- Water:City Water
Finances and disclosures
- Price:$460,000
- Price per sq. ft.:$233.98
- Tax amount:$1,986 (2024)
New listings near 3917 W Juniper Avenue
- New
 $200,000Active2 beds 2 baths986 sq. ft.
$200,000Active2 beds 2 baths986 sq. ft.2724 W Mclellan Boulevard #133, Phoenix, AZ 85017
MLS# 6950784Listed by: ORCHARD BROKERAGE - New
 $359,990Active4 beds 2 baths1,253 sq. ft.
$359,990Active4 beds 2 baths1,253 sq. ft.1326 W Cheryl Drive, Phoenix, AZ 85021
MLS# 6950786Listed by: WEST USA REALTY - New
 $359,000Active3 beds 2 baths1,195 sq. ft.
$359,000Active3 beds 2 baths1,195 sq. ft.16620 S 48th Street #96, Phoenix, AZ 85048
MLS# 6950773Listed by: JM REALTY - New
 $385,000Active4 beds 2 baths1,486 sq. ft.
$385,000Active4 beds 2 baths1,486 sq. ft.8902 W Columbus Avenue, Phoenix, AZ 85037
MLS# 6950762Listed by: AMERICAN FREEDOM REALTY - New
 $361,000Active6 beds 3 baths1,910 sq. ft.
$361,000Active6 beds 3 baths1,910 sq. ft.1737 W Pecan Road, Phoenix, AZ 85041
MLS# 6950738Listed by: LEGION REALTY - New
 $340,000Active4 beds 2 baths1,080 sq. ft.
$340,000Active4 beds 2 baths1,080 sq. ft.1417 S 66th Lane, Phoenix, AZ 85043
MLS# 6950749Listed by: WEST USA REALTY - New
 $209,999Active2 beds 2 baths882 sq. ft.
$209,999Active2 beds 2 baths882 sq. ft.15839 N 26th Avenue, Phoenix, AZ 85023
MLS# 6950752Listed by: REALTY ONE GROUP - New
 $390,000Active3 beds 2 baths1,543 sq. ft.
$390,000Active3 beds 2 baths1,543 sq. ft.5821 W Clarendon Avenue, Phoenix, AZ 85031
MLS# 6950733Listed by: HOMESMART - New
 $499,999Active3 beds 2 baths1,417 sq. ft.
$499,999Active3 beds 2 baths1,417 sq. ft.13224 N 31st Way, Phoenix, AZ 85032
MLS# 6950705Listed by: AIG REALTY LLC - New
 $138,500Active2 beds 1 baths900 sq. ft.
$138,500Active2 beds 1 baths900 sq. ft.1420 N 54th Avenue, Phoenix, AZ 85043
MLS# 6950654Listed by: AZ PRIME PROPERTY MANAGEMENT
