3932 E Melinda Drive, Phoenix, AZ 85050
Local realty services provided by:Better Homes and Gardens Real Estate BloomTree Realty
3932 E Melinda Drive,Phoenix, AZ 85050
$550,000
- 3 Beds
- 3 Baths
- 1,448 sq. ft.
- Single family
- Active
Listed by:amy kathryn koch
Office:the brokery
MLS#:6858020
Source:ARMLS
Price summary
- Price:$550,000
- Price per sq. ft.:$379.83
- Monthly HOA dues:$245
About this home
Welcome to effortless living in the heart of Desert Ridge! This stunning standalong home offers three bedroms, two and a half bathroom, and a two car garage - all just moments from Desert Ridge Marketplace and City North where you will find shopping, dining, and entertainment. Featuring stylish designer finishes, stainless steel appliances, and an easy care layout, it's perfect for a lock and leave lifestyle. Enjoy resort style amenities in this gated community, including a 10,000 sq ft clubhouse, pool, fitness center, and more. Move right in and start enjoying everything Desert Ridge has to offer! Nestled within a prestigious gated community of Fireside Desert Ridge, this home is perfect for those seeking comfort, security, and an active lifestyle. Welcome to effortless living in the heart of Desert Ridge! This stunning standalone furnished home offers three bedrooms, two and a half bathrooms, and a two-car garage all just moments from Desert Ridge Market Place and City North where you will find shopping, dining, and entertainment. Featuring stylish designer finishes, stainless steel appliances, and an easy-care layout, it's perfect for a lock-and-leave lifestyle. Enjoy resort-style amenities in this gated community, including a 10,000-square-foot clubhouse, pool, fitness center, and more. Move right in and start enjoying everything Desert Ridge has to offer with the bonus of Fireside.
Contact an agent
Home facts
- Year built:2008
- Listing ID #:6858020
- Updated:September 17, 2025 at 03:05 PM
Rooms and interior
- Bedrooms:3
- Total bathrooms:3
- Full bathrooms:2
- Half bathrooms:1
- Living area:1,448 sq. ft.
Heating and cooling
- Cooling:Ceiling Fan(s), Programmable Thermostat
- Heating:Electric
Structure and exterior
- Year built:2008
- Building area:1,448 sq. ft.
- Lot area:0.05 Acres
Schools
- High school:Pinnacle High School
- Middle school:Explorer Middle School
- Elementary school:Fireside Elementary School
Utilities
- Water:City Water
Finances and disclosures
- Price:$550,000
- Price per sq. ft.:$379.83
- Tax amount:$3,122 (2024)
New listings near 3932 E Melinda Drive
- New
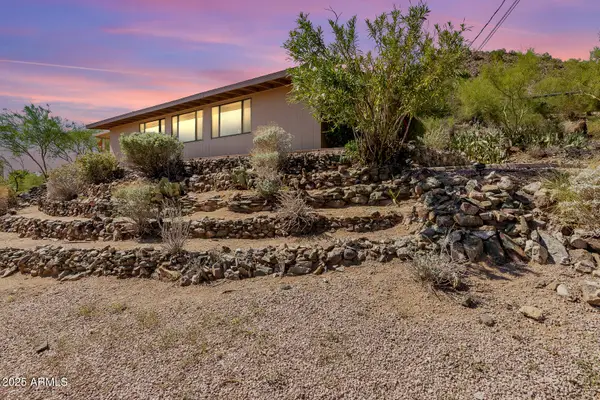 $385,000Active3 beds 2 baths1,240 sq. ft.
$385,000Active3 beds 2 baths1,240 sq. ft.10628 N 10th Drive, Phoenix, AZ 85029
MLS# 6924404Listed by: BROKERS HUB REALTY, LLC - New
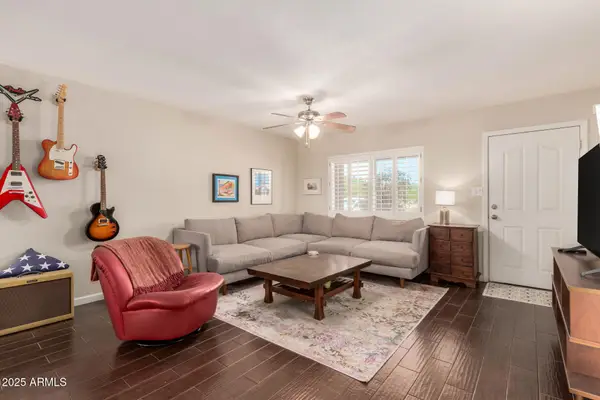 $524,900Active3 beds 2 baths1,508 sq. ft.
$524,900Active3 beds 2 baths1,508 sq. ft.2827 E Captain Dreyfus Avenue, Phoenix, AZ 85032
MLS# 6924409Listed by: BROKERS HUB REALTY, LLC - New
 $135,000Active2 beds 1 baths801 sq. ft.
$135,000Active2 beds 1 baths801 sq. ft.16207 N 34th Way, Phoenix, AZ 85032
MLS# 6924411Listed by: REALTY ONE GROUP - New
 $1,850,000Active4 beds 4 baths3,566 sq. ft.
$1,850,000Active4 beds 4 baths3,566 sq. ft.4120 E Fairmount Avenue, Phoenix, AZ 85018
MLS# 6924413Listed by: REAL BROKER - New
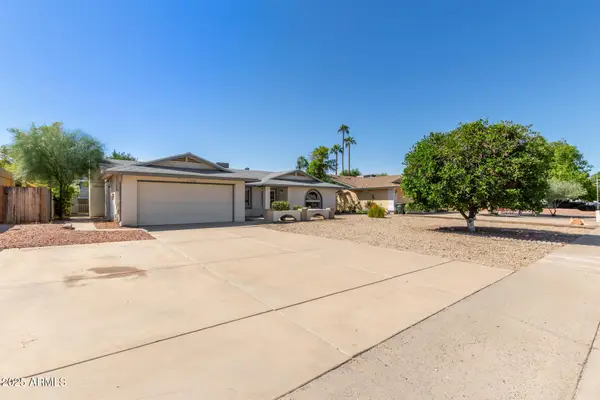 $425,000Active4 beds 2 baths2,054 sq. ft.
$425,000Active4 beds 2 baths2,054 sq. ft.2339 W Acoma Drive, Phoenix, AZ 85023
MLS# 6924419Listed by: W AND PARTNERS, LLC - New
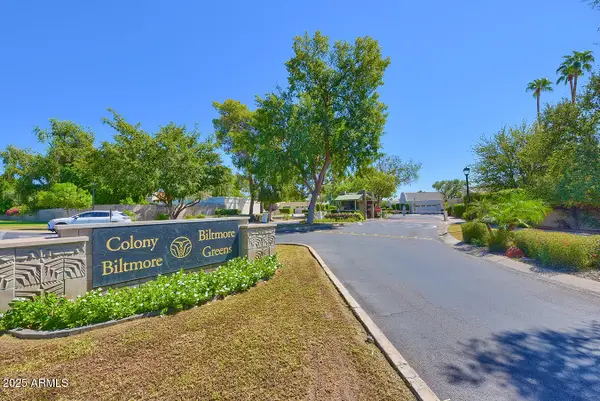 $1,395,000Active3 beds 2 baths2,031 sq. ft.
$1,395,000Active3 beds 2 baths2,031 sq. ft.5414 N 26th Street N, Phoenix, AZ 85016
MLS# 6924420Listed by: HOMESMART - New
 $525,000Active3 beds 3 baths2,092 sq. ft.
$525,000Active3 beds 3 baths2,092 sq. ft.2406 W Jake Haven, Phoenix, AZ 85085
MLS# 6924430Listed by: IRONWOOD FINE PROPERTIES - New
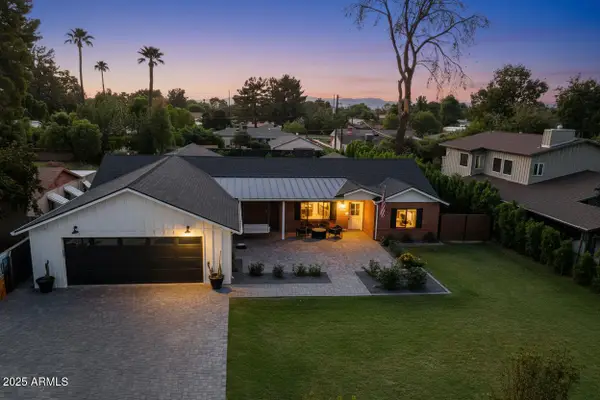 $1,999,999Active4 beds 4 baths3,141 sq. ft.
$1,999,999Active4 beds 4 baths3,141 sq. ft.3329 E Weldon Avenue, Phoenix, AZ 85018
MLS# 6924432Listed by: EXP REALTY - New
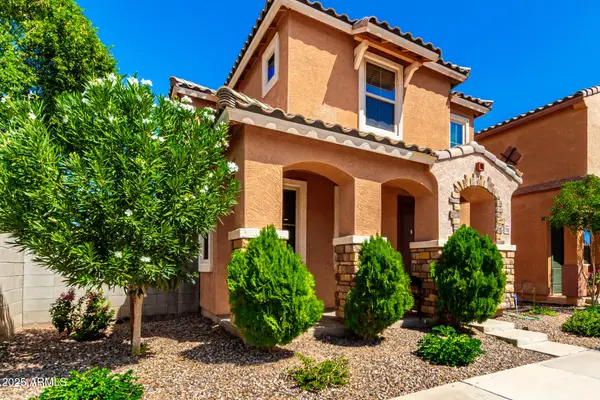 $345,000Active3 beds 3 baths1,486 sq. ft.
$345,000Active3 beds 3 baths1,486 sq. ft.7752 W Granada Road, Phoenix, AZ 85035
MLS# 6924434Listed by: RE/MAX PROFESSIONALS - New
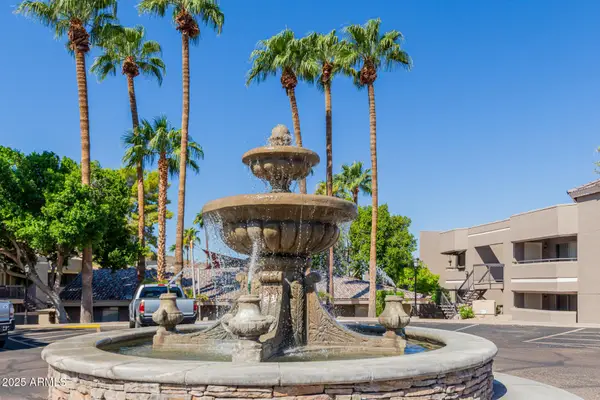 $234,500Active1 beds 1 baths813 sq. ft.
$234,500Active1 beds 1 baths813 sq. ft.1720 E Thunderbird Road #2118, Phoenix, AZ 85022
MLS# 6924435Listed by: REAL BROKER
