4021 E Glenrosa Avenue, Phoenix, AZ 85018
Local realty services provided by:Better Homes and Gardens Real Estate S.J. Fowler
4021 E Glenrosa Avenue,Phoenix, AZ 85018
$2,385,000
- 5 Beds
- 4 Baths
- 2,874 sq. ft.
- Single family
- Active
Listed by: lindsey vandenbosch
Office: d-lex realty
MLS#:6867599
Source:ARMLS
Price summary
- Price:$2,385,000
- Price per sq. ft.:$829.85
About this home
You'll love this single-level gem w/an excellent location near LGO, Radi8 yoga, and the best walkable neighborhood for pets! This beauty displays an attractive curb appeal w/brick accents, a lush landscape & trees, a 2-car garage, and a front porch w/pavers & fireplace, perfect for outdoor hangouts. The spectacular interior boasts a popular open layout w/areas that flow seamlessly. Its luxurious designer finishes make this home a one-of-a-kind! The magazine-cover kitchen is a chef's dream including a scotts/sonic ice machine and offering staggered cabinetry, high-end stainless steel appliances, marble countertops, and a massive island. The owner's suite is truly a retreat, showcasing a large dual sink vanity, a freestanding tub, dual-head shower and his and her closets! Exceptional Home. Enjoy the expansive backyard offering a covered patio, a basketball slab, stone tiles w/artificial turf, and a refreshing pool! Words don't make this gem justice. Book a tour today!
Contact an agent
Home facts
- Year built:2013
- Listing ID #:6867599
- Updated:November 21, 2025 at 09:46 PM
Rooms and interior
- Bedrooms:5
- Total bathrooms:4
- Full bathrooms:3
- Half bathrooms:1
- Living area:2,874 sq. ft.
Heating and cooling
- Heating:Electric
Structure and exterior
- Year built:2013
- Building area:2,874 sq. ft.
- Lot area:0.22 Acres
Schools
- High school:Arcadia High School
- Middle school:Ingleside Middle School
- Elementary school:Hopi Elementary School
Utilities
- Water:City Water
Finances and disclosures
- Price:$2,385,000
- Price per sq. ft.:$829.85
- Tax amount:$3,806
New listings near 4021 E Glenrosa Avenue
- New
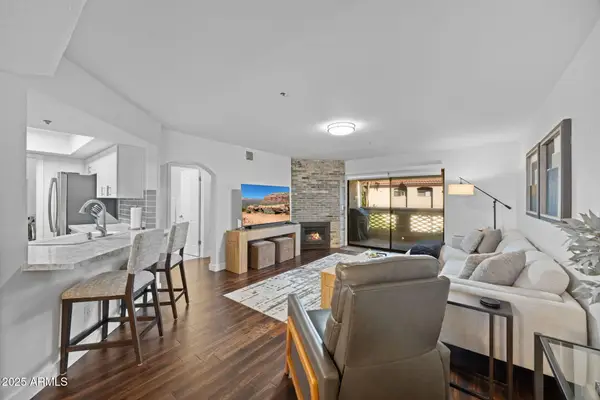 $489,000Active2 beds 2 baths1,277 sq. ft.
$489,000Active2 beds 2 baths1,277 sq. ft.5104 N 32nd Street #453, Phoenix, AZ 85018
MLS# 6950388Listed by: RETSY - New
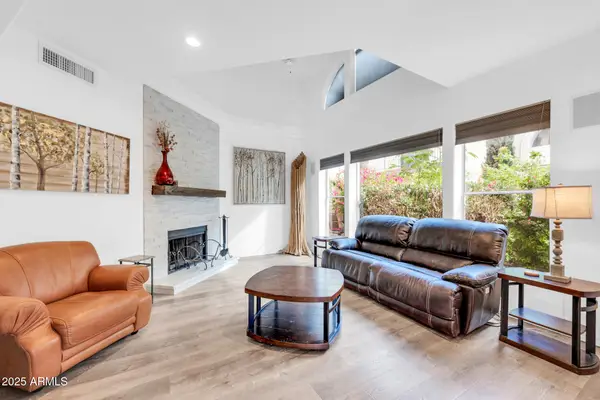 $394,900Active2 beds 3 baths1,435 sq. ft.
$394,900Active2 beds 3 baths1,435 sq. ft.8841 S 51st Street #1, Phoenix, AZ 85044
MLS# 6950409Listed by: EXP REALTY - New
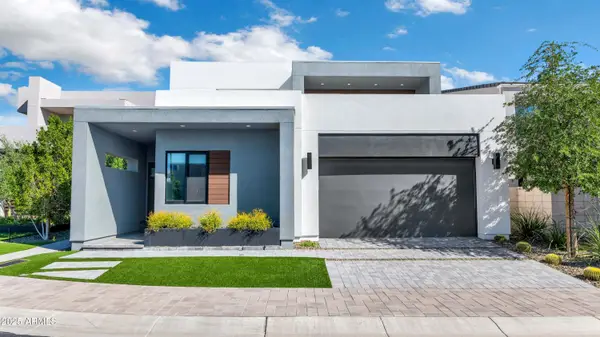 $3,275,000Active3 beds 4 baths3,054 sq. ft.
$3,275,000Active3 beds 4 baths3,054 sq. ft.4627 N 61st Place, Scottsdale, AZ 85251
MLS# 6950420Listed by: RETSY - New
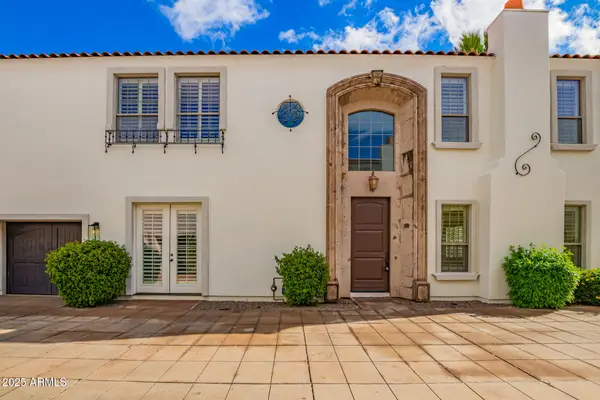 $710,000Active4 beds 5 baths3,394 sq. ft.
$710,000Active4 beds 5 baths3,394 sq. ft.111 W Missouri Avenue #G, Phoenix, AZ 85013
MLS# 6950330Listed by: KELLER WILLIAMS REALTY PHOENIX - New
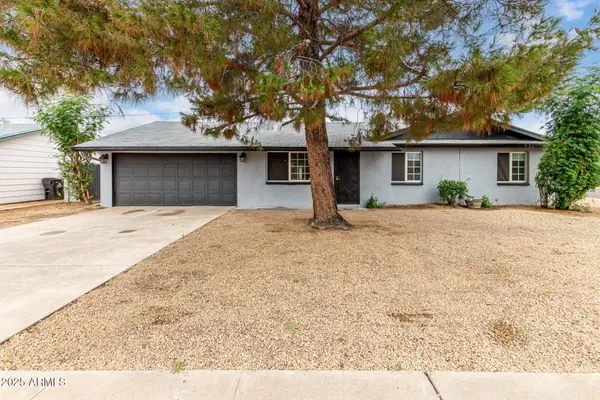 $535,900Active3 beds 2 baths1,280 sq. ft.
$535,900Active3 beds 2 baths1,280 sq. ft.3478 E Sharon Drive, Phoenix, AZ 85032
MLS# 6950337Listed by: SELL YOUR HOME SERVICES - New
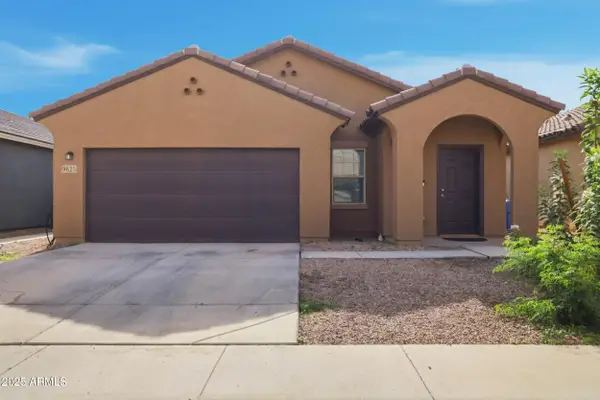 $385,000Active3 beds 2 baths1,402 sq. ft.
$385,000Active3 beds 2 baths1,402 sq. ft.9625 W Agora Lane, Tolleson, AZ 85353
MLS# 6950346Listed by: EXP REALTY - New
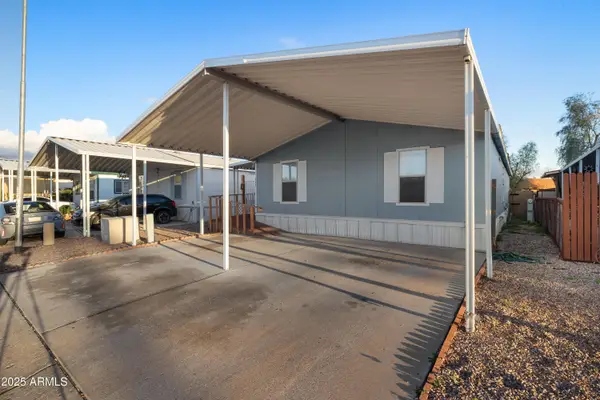 $85,000Active3 beds 2 baths1,680 sq. ft.
$85,000Active3 beds 2 baths1,680 sq. ft.1802 E Campo Bello Drive #117, Phoenix, AZ 85022
MLS# 6950368Listed by: EXP REALTY - New
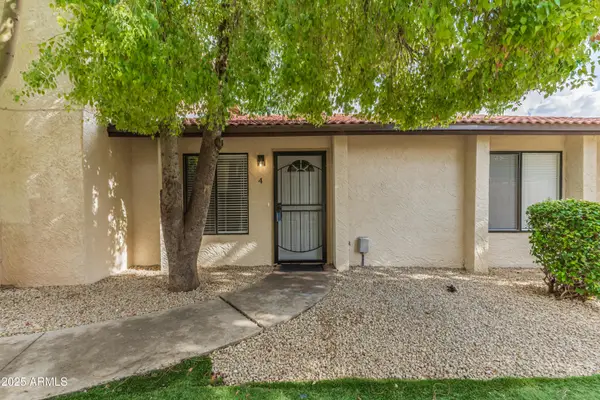 $255,000Active3 beds 2 baths992 sq. ft.
$255,000Active3 beds 2 baths992 sq. ft.2437 E Tracy Lane #4, Phoenix, AZ 85032
MLS# 6950377Listed by: GOOD OAK REAL ESTATE - New
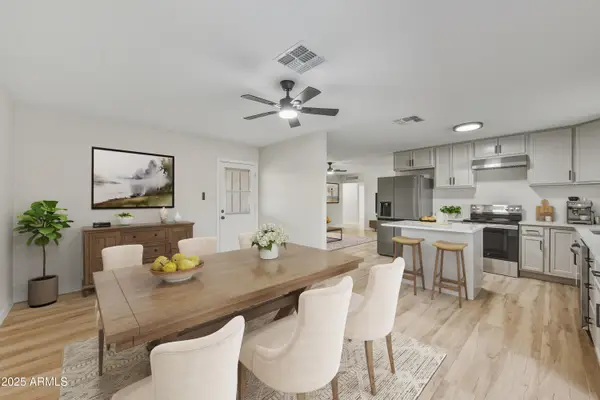 $440,000Active4 beds 2 baths1,786 sq. ft.
$440,000Active4 beds 2 baths1,786 sq. ft.3410 W Pershing Avenue, Phoenix, AZ 85029
MLS# 6950292Listed by: TINA MARIE REALTY - New
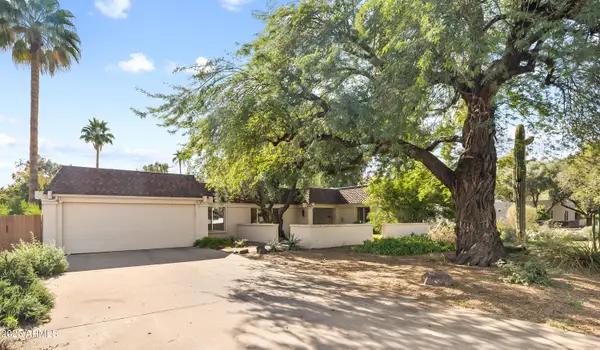 $994,500Active4 beds 3 baths2,996 sq. ft.
$994,500Active4 beds 3 baths2,996 sq. ft.911 W Gleneagles Drive, Phoenix, AZ 85023
MLS# 6950298Listed by: VANTAGE REAL ESTATE GROUP
