412 W Vermont Avenue W, Phoenix, AZ 85013
Local realty services provided by:Better Homes and Gardens Real Estate BloomTree Realty
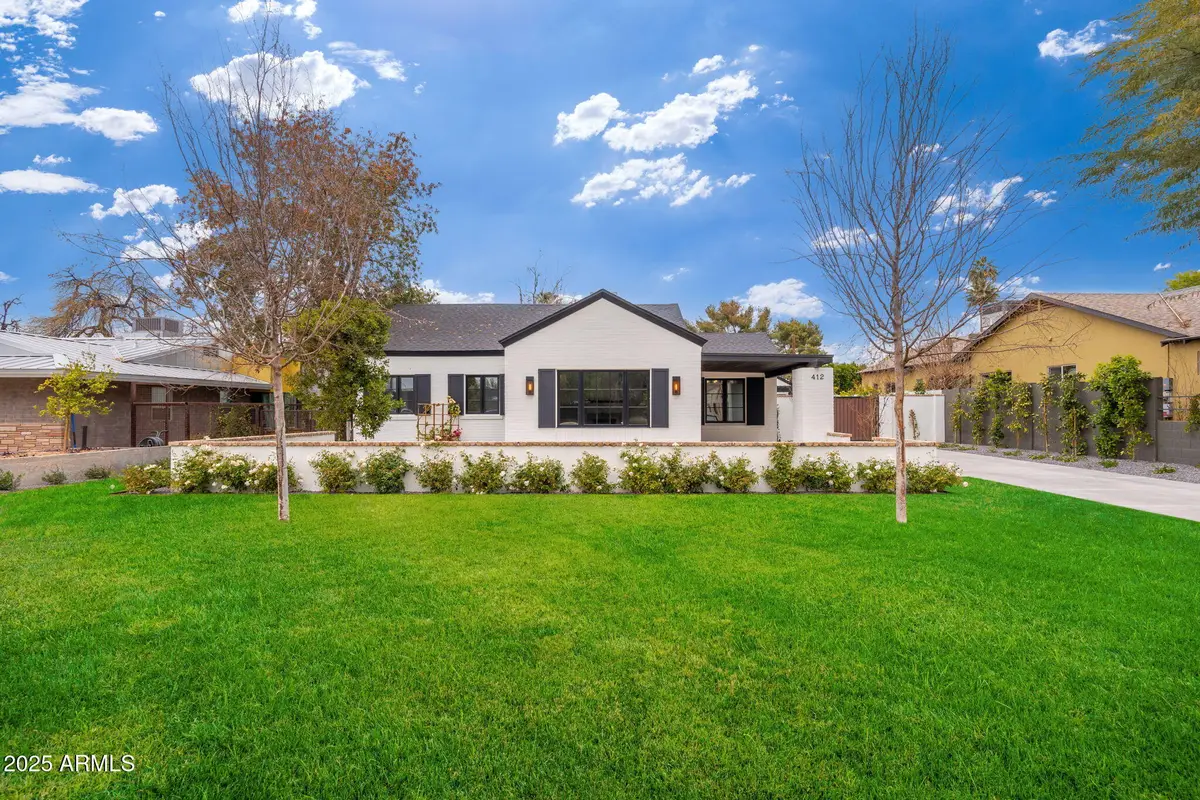
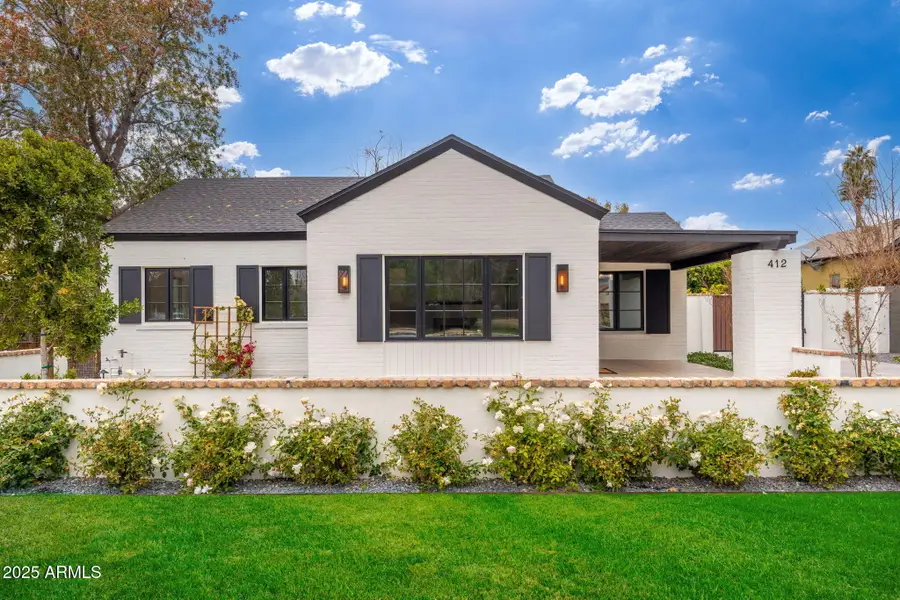
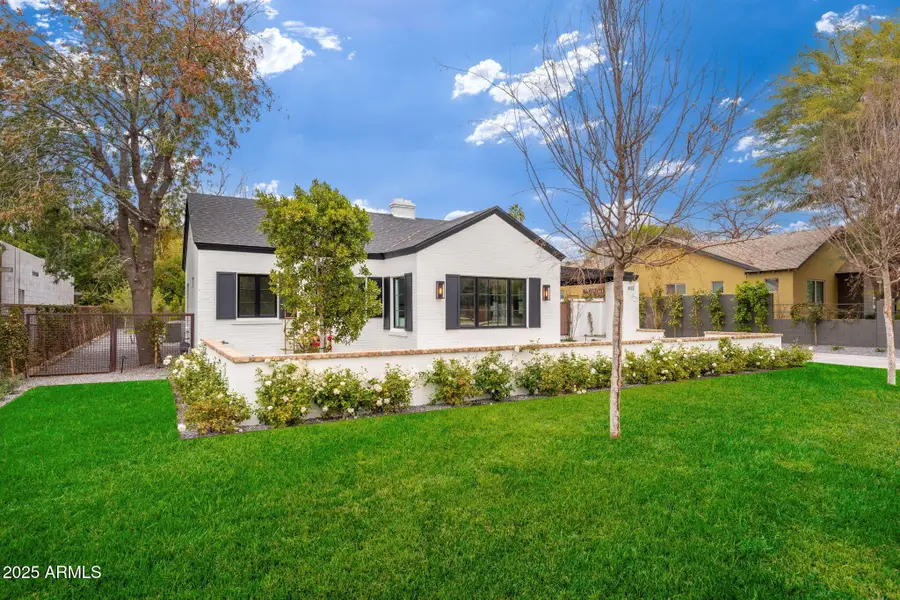
412 W Vermont Avenue W,Phoenix, AZ 85013
$1,475,000
- 3 Beds
- 3 Baths
- 2,193 sq. ft.
- Single family
- Active
Listed by:steffan prokopchak
Office:the melcher agency
MLS#:6816176
Source:ARMLS
Price summary
- Price:$1,475,000
- Price per sq. ft.:$672.59
About this home
Historic district charm meets new home comfort in this Medlock Place gem. This century-old home on a quiet cul-de-sac combines a beautifully enhanced historic look while lavishing all the conveniences one would desire from a modern new home on the inside. Finishes are truly next-level here. Windows, solid wood doors, wood and tile flooring, HVAC, plumbing, sewer, electrical are new throughout. All three baths, kitchen, great room, laundry room, primary bedroom, and air-conditioned garage are new construction. Sprayed-in foam insulation makes this home whisper-quiet. Natural light abounds. Classic moulding and trim add impeccable style. Fresh landscaping and patios enable indoor/outdoor living. Walk to many nearby restaurants. Seller will consider a 3-2-1 rate buydown or similar incentive.
Contact an agent
Home facts
- Year built:1931
- Listing Id #:6816176
- Updated:July 25, 2025 at 02:46 PM
Rooms and interior
- Bedrooms:3
- Total bathrooms:3
- Full bathrooms:3
- Living area:2,193 sq. ft.
Heating and cooling
- Cooling:ENERGY STAR Qualified Equipment, Mini Split, Programmable Thermostat
- Heating:Electric
Structure and exterior
- Year built:1931
- Building area:2,193 sq. ft.
- Lot area:0.25 Acres
Schools
- High school:Central High School
- Middle school:Madison Meadows School
- Elementary school:Madison Richard Simis School
Utilities
- Water:City Water
Finances and disclosures
- Price:$1,475,000
- Price per sq. ft.:$672.59
- Tax amount:$2,610 (2022)
New listings near 412 W Vermont Avenue W
- New
 $439,990Active3 beds 2 baths1,577 sq. ft.
$439,990Active3 beds 2 baths1,577 sq. ft.9523 W Parkway Drive, Tolleson, AZ 85353
MLS# 6905876Listed by: COMPASS - New
 $180,000Active3 beds 2 baths1,806 sq. ft.
$180,000Active3 beds 2 baths1,806 sq. ft.2233 E Behrend Drive #222, Phoenix, AZ 85024
MLS# 6905883Listed by: FATHOM REALTY ELITE - New
 $210,000Active3 beds 2 baths1,088 sq. ft.
$210,000Active3 beds 2 baths1,088 sq. ft.11666 N 28th Drive #Unit 265, Phoenix, AZ 85029
MLS# 6905900Listed by: HOMESMART - New
 $470,000Active2 beds 2 baths1,100 sq. ft.
$470,000Active2 beds 2 baths1,100 sq. ft.100 E Fillmore Street #234, Phoenix, AZ 85004
MLS# 6905840Listed by: RE/MAX PROFESSIONALS - New
 $282,500Active1 beds 1 baths742 sq. ft.
$282,500Active1 beds 1 baths742 sq. ft.29606 N Tatum Boulevard #149, Cave Creek, AZ 85331
MLS# 6905846Listed by: HOMESMART - New
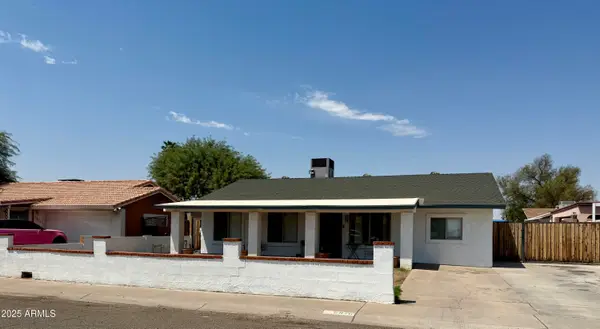 $339,000Active4 beds 2 baths1,440 sq. ft.
$339,000Active4 beds 2 baths1,440 sq. ft.6846 W Beatrice Street, Phoenix, AZ 85043
MLS# 6905852Listed by: SUPERLATIVE REALTY - New
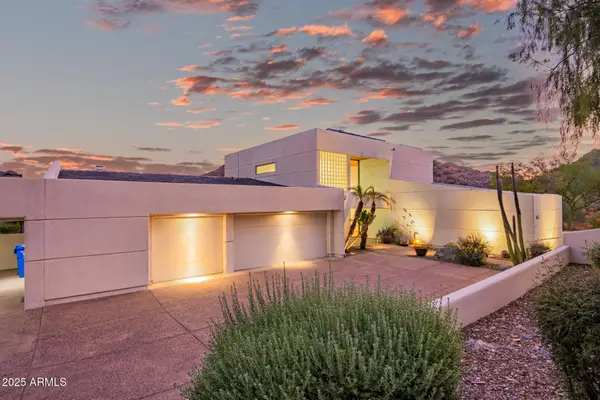 $1,699,000Active4 beds 4 baths4,359 sq. ft.
$1,699,000Active4 beds 4 baths4,359 sq. ft.2401 E Carol Avenue, Phoenix, AZ 85028
MLS# 6905860Listed by: KELLER WILLIAMS REALTY SONORAN LIVING - New
 $759,900Active4 beds 3 baths2,582 sq. ft.
$759,900Active4 beds 3 baths2,582 sq. ft.44622 N 41st Drive, Phoenix, AZ 85087
MLS# 6905865Listed by: REALTY ONE GROUP - New
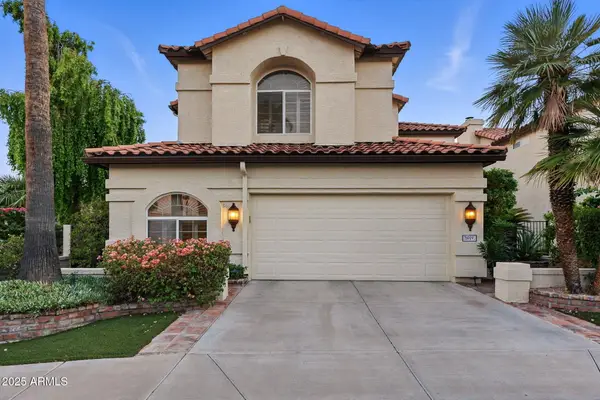 $690,000Active3 beds 3 baths2,715 sq. ft.
$690,000Active3 beds 3 baths2,715 sq. ft.5019 E La Mirada Way, Phoenix, AZ 85044
MLS# 6905871Listed by: COLDWELL BANKER REALTY - New
 $589,000Active3 beds 3 baths2,029 sq. ft.
$589,000Active3 beds 3 baths2,029 sq. ft.3547 E Windmere Drive, Phoenix, AZ 85048
MLS# 6905794Listed by: MY HOME GROUP REAL ESTATE
