4226 W Evans Drive, Phoenix, AZ 85053
Local realty services provided by:Better Homes and Gardens Real Estate BloomTree Realty
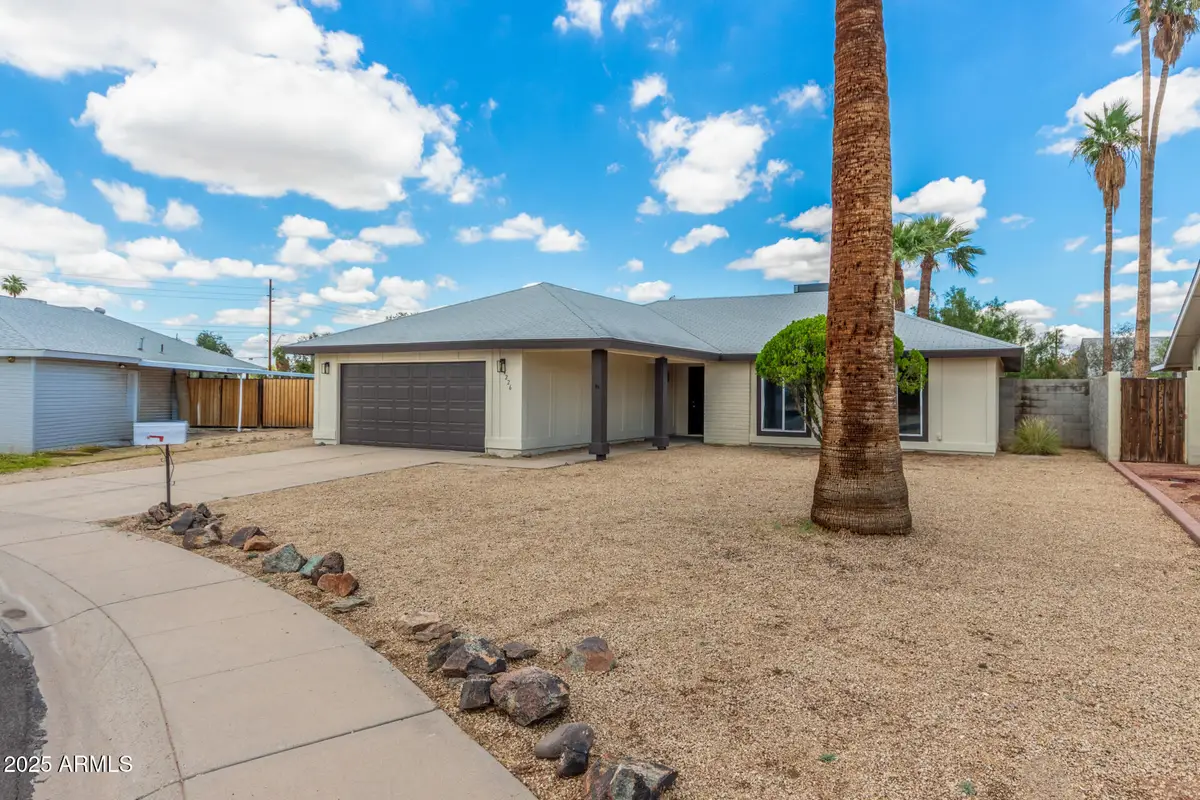
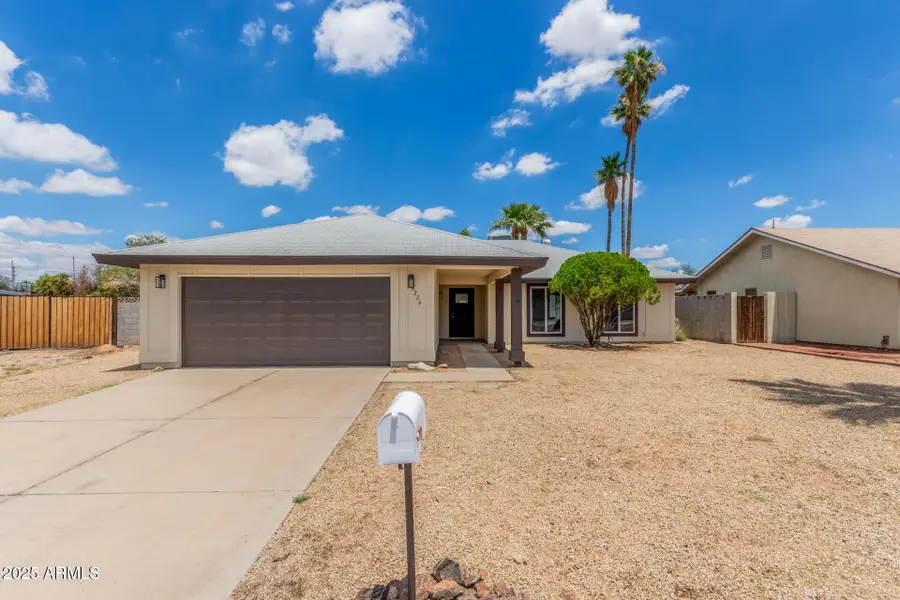
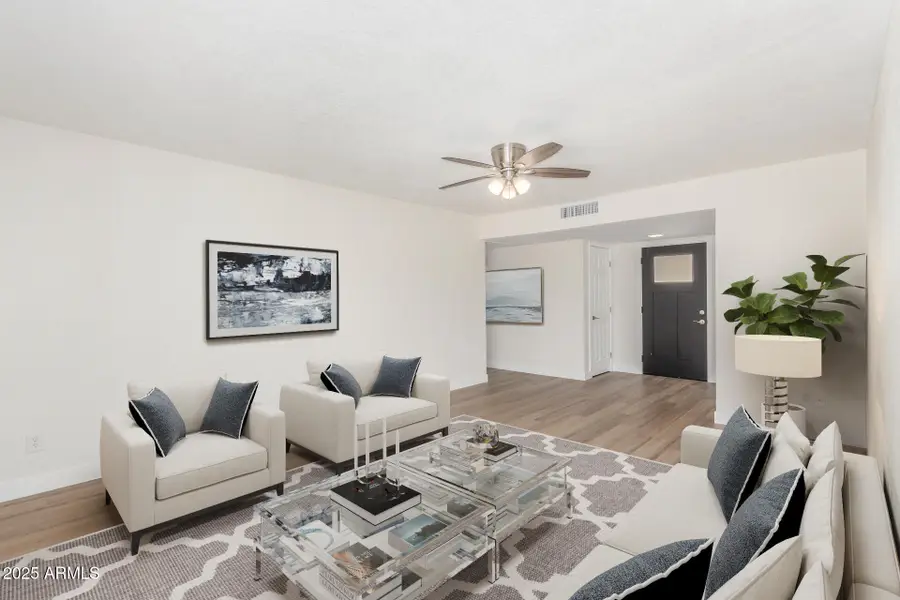
4226 W Evans Drive,Phoenix, AZ 85053
$399,900
- 3 Beds
- 2 Baths
- 1,466 sq. ft.
- Single family
- Active
Listed by:jeffrey b miller
Office:fathom realty elite
MLS#:6878778
Source:ARMLS
Price summary
- Price:$399,900
- Price per sq. ft.:$272.78
About this home
Priced for IMMEDIATE SALE! Fresh Remodel. Licensed contractor just completed repairs & improvements. NO HOA. Excellent Buyer Opportunity. Priced for IMMEDIATE SALE. Submit all offers now for Seller review and approval. Beautiful (3) bedroom (2) bath single level house with inside laundry room, rear covered patio, A/C unit & gas hot water tank replaced, other updates include flooring, paint, kitchen, bathrooms, windows, doors, baseboards, smoke detectors, and so much more. Great proximity to freeways, conveniences, schools, and so much more. Energy efficient with electric and gas utilities. Go Quickly on this super property!!!
To help visualize this home's floorplan and to highlight its potential, virtual furnishings have been added to photos found in this listing.
Contact an agent
Home facts
- Year built:1974
- Listing Id #:6878778
- Updated:August 07, 2025 at 03:02 PM
Rooms and interior
- Bedrooms:3
- Total bathrooms:2
- Full bathrooms:2
- Living area:1,466 sq. ft.
Heating and cooling
- Cooling:Ceiling Fan(s), Programmable Thermostat
- Heating:Natural Gas
Structure and exterior
- Year built:1974
- Building area:1,466 sq. ft.
- Lot area:0.19 Acres
Schools
- High school:Greenway High School
- Middle school:Desert Foothills Middle School
- Elementary school:Washington Elementary School
Utilities
- Water:City Water
- Sewer:Sewer in & Connected
Finances and disclosures
- Price:$399,900
- Price per sq. ft.:$272.78
- Tax amount:$1,250 (2024)
New listings near 4226 W Evans Drive
- New
 $439,990Active3 beds 2 baths1,577 sq. ft.
$439,990Active3 beds 2 baths1,577 sq. ft.9523 W Parkway Drive, Tolleson, AZ 85353
MLS# 6905876Listed by: COMPASS - New
 $180,000Active3 beds 2 baths1,806 sq. ft.
$180,000Active3 beds 2 baths1,806 sq. ft.2233 E Behrend Drive #222, Phoenix, AZ 85024
MLS# 6905883Listed by: FATHOM REALTY ELITE - New
 $210,000Active3 beds 2 baths1,088 sq. ft.
$210,000Active3 beds 2 baths1,088 sq. ft.11666 N 28th Drive #Unit 265, Phoenix, AZ 85029
MLS# 6905900Listed by: HOMESMART - New
 $470,000Active2 beds 2 baths1,100 sq. ft.
$470,000Active2 beds 2 baths1,100 sq. ft.100 E Fillmore Street #234, Phoenix, AZ 85004
MLS# 6905840Listed by: RE/MAX PROFESSIONALS - New
 $282,500Active1 beds 1 baths742 sq. ft.
$282,500Active1 beds 1 baths742 sq. ft.29606 N Tatum Boulevard #149, Cave Creek, AZ 85331
MLS# 6905846Listed by: HOMESMART - New
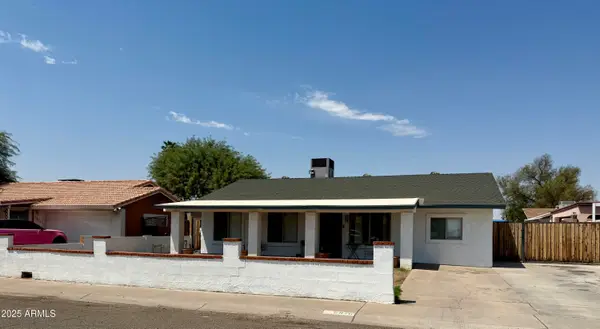 $339,000Active4 beds 2 baths1,440 sq. ft.
$339,000Active4 beds 2 baths1,440 sq. ft.6846 W Beatrice Street, Phoenix, AZ 85043
MLS# 6905852Listed by: SUPERLATIVE REALTY - New
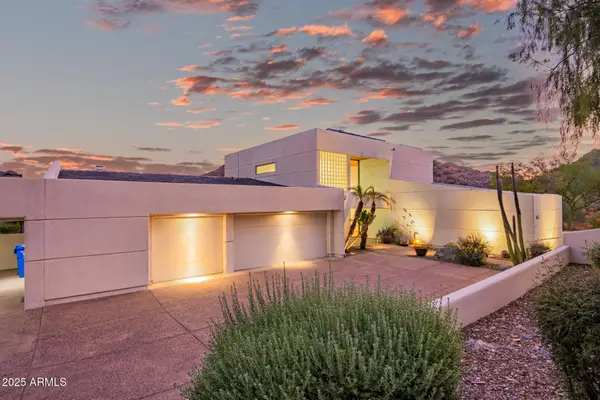 $1,699,000Active4 beds 4 baths4,359 sq. ft.
$1,699,000Active4 beds 4 baths4,359 sq. ft.2401 E Carol Avenue, Phoenix, AZ 85028
MLS# 6905860Listed by: KELLER WILLIAMS REALTY SONORAN LIVING - New
 $759,900Active4 beds 3 baths2,582 sq. ft.
$759,900Active4 beds 3 baths2,582 sq. ft.44622 N 41st Drive, Phoenix, AZ 85087
MLS# 6905865Listed by: REALTY ONE GROUP - New
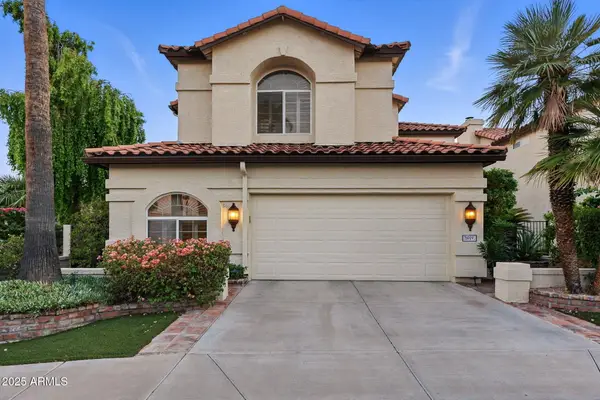 $690,000Active3 beds 3 baths2,715 sq. ft.
$690,000Active3 beds 3 baths2,715 sq. ft.5019 E La Mirada Way, Phoenix, AZ 85044
MLS# 6905871Listed by: COLDWELL BANKER REALTY - New
 $589,000Active3 beds 3 baths2,029 sq. ft.
$589,000Active3 beds 3 baths2,029 sq. ft.3547 E Windmere Drive, Phoenix, AZ 85048
MLS# 6905794Listed by: MY HOME GROUP REAL ESTATE
