4242 N 27th Street #2, Phoenix, AZ 85016
Local realty services provided by:Better Homes and Gardens Real Estate BloomTree Realty
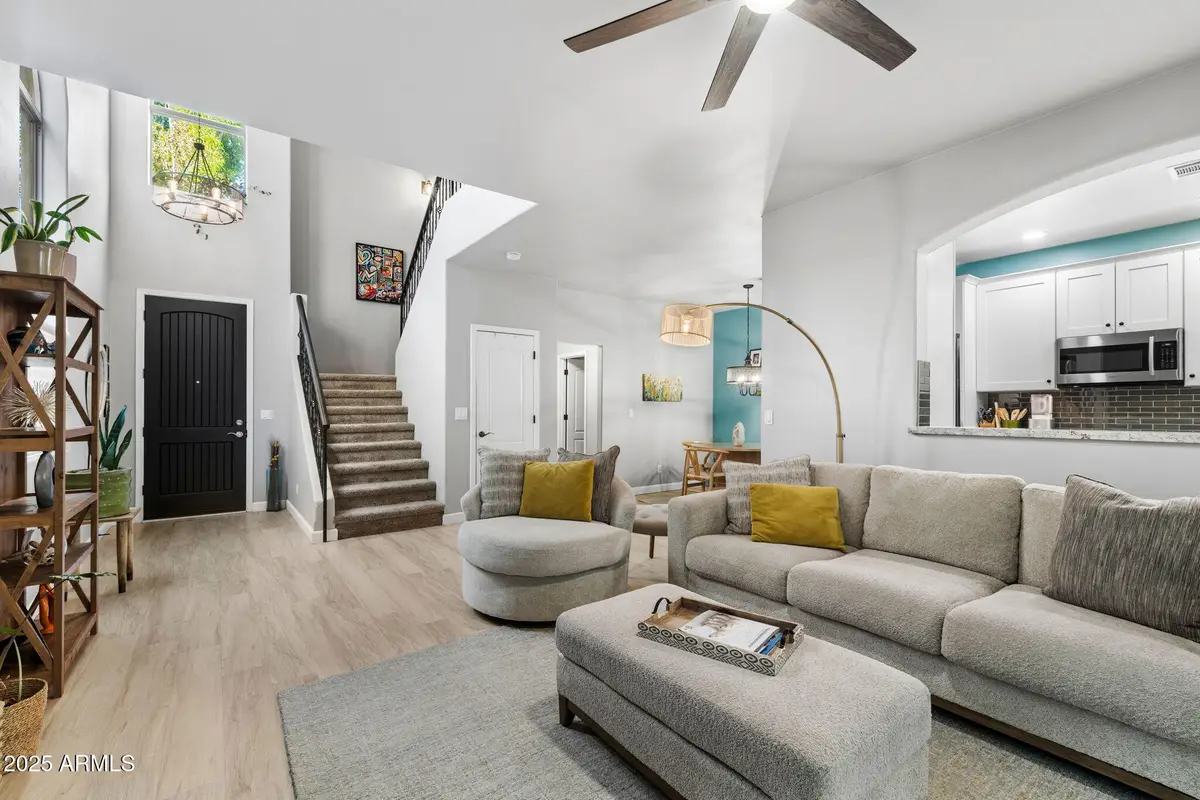
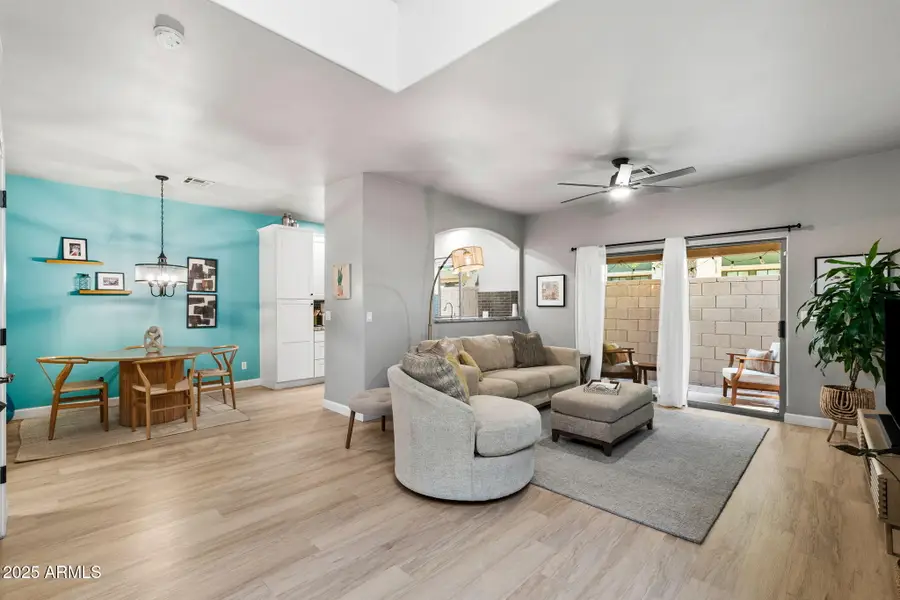
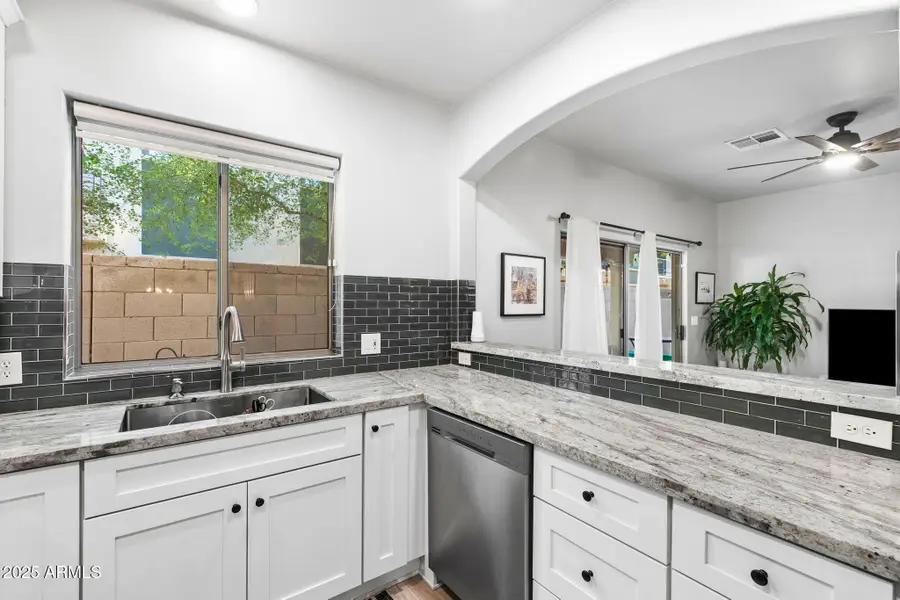
4242 N 27th Street #2,Phoenix, AZ 85016
$515,000
- 3 Beds
- 3 Baths
- 1,680 sq. ft.
- Single family
- Active
Listed by:braden w fawcett
Office:72sold
MLS#:6905364
Source:ARMLS
Price summary
- Price:$515,000
- Price per sq. ft.:$306.55
- Monthly HOA dues:$100
About this home
Nestled on a quiet secondary road, this beautifully updated DETACHED townhome is just minutes from premier dining and shopping at the renowned Biltmore Mall and offers the perfect blend of contemporary finishes and low-maintenance living. Thoughtful upgrades throughout create a welcoming environment you'll be proud to call home. Interior highlights include: New neutral vinyl flooring on the entire first floor with 4″ baseboards, plush, stain-resistant carpeting on stairs and in each bedroom, sleek tile floors in all bathrooms paired with nicely tiled showers, spacious primary suite featuring a dual-sink vanity, gourmet kitchen boasting granite countertops, white shaker cabinets, and a tiled backsplash, stainless steel appliances, including a convection oven for culinary adventures. Custom blinds in the primary suite and kitchen for privacy and light control, contemporary lighting package elevates every room. New roof installed in 2022 and the AC was refreshed in 2025. Effortless access to major freeways and Sky Harbor Airport, making commutes and travel a breeze. Lots of great Biltmore area restaurants and shopping within a short drive. You can also walk to the park, Sprouts Market or grow your own vegetables at the community garden.
Contact an agent
Home facts
- Year built:2000
- Listing Id #:6905364
- Updated:August 14, 2025 at 03:03 PM
Rooms and interior
- Bedrooms:3
- Total bathrooms:3
- Full bathrooms:2
- Half bathrooms:1
- Living area:1,680 sq. ft.
Heating and cooling
- Cooling:Ceiling Fan(s), Programmable Thermostat
- Heating:Electric
Structure and exterior
- Year built:2000
- Building area:1,680 sq. ft.
- Lot area:0.05 Acres
Schools
- High school:Camelback High School
- Middle school:Madison Park School
- Elementary school:Madison Park School
Utilities
- Water:City Water
Finances and disclosures
- Price:$515,000
- Price per sq. ft.:$306.55
- Tax amount:$1,589 (2024)
New listings near 4242 N 27th Street #2
- New
 $439,990Active3 beds 2 baths1,577 sq. ft.
$439,990Active3 beds 2 baths1,577 sq. ft.9523 W Parkway Drive, Tolleson, AZ 85353
MLS# 6905876Listed by: COMPASS - New
 $180,000Active3 beds 2 baths1,806 sq. ft.
$180,000Active3 beds 2 baths1,806 sq. ft.2233 E Behrend Drive #222, Phoenix, AZ 85024
MLS# 6905883Listed by: FATHOM REALTY ELITE - New
 $210,000Active3 beds 2 baths1,088 sq. ft.
$210,000Active3 beds 2 baths1,088 sq. ft.11666 N 28th Drive #Unit 265, Phoenix, AZ 85029
MLS# 6905900Listed by: HOMESMART - New
 $470,000Active2 beds 2 baths1,100 sq. ft.
$470,000Active2 beds 2 baths1,100 sq. ft.100 E Fillmore Street #234, Phoenix, AZ 85004
MLS# 6905840Listed by: RE/MAX PROFESSIONALS - New
 $282,500Active1 beds 1 baths742 sq. ft.
$282,500Active1 beds 1 baths742 sq. ft.29606 N Tatum Boulevard #149, Cave Creek, AZ 85331
MLS# 6905846Listed by: HOMESMART - New
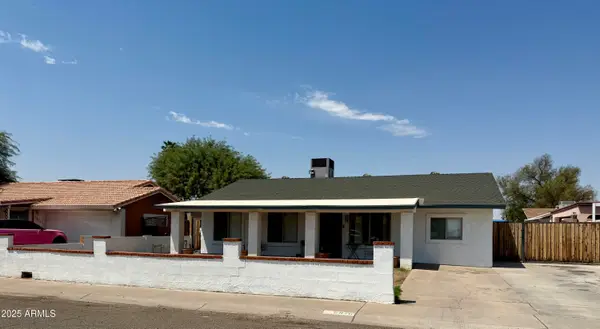 $339,000Active4 beds 2 baths1,440 sq. ft.
$339,000Active4 beds 2 baths1,440 sq. ft.6846 W Beatrice Street, Phoenix, AZ 85043
MLS# 6905852Listed by: SUPERLATIVE REALTY - New
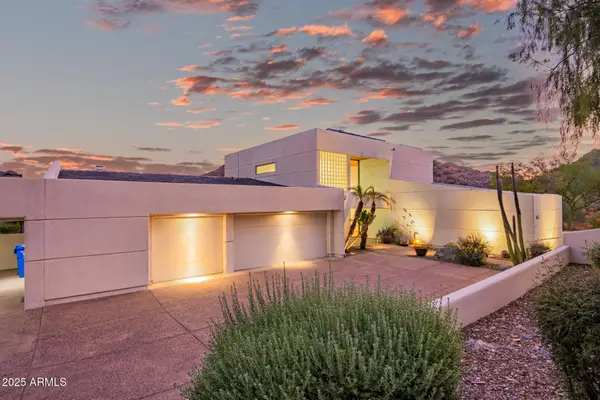 $1,699,000Active4 beds 4 baths4,359 sq. ft.
$1,699,000Active4 beds 4 baths4,359 sq. ft.2401 E Carol Avenue, Phoenix, AZ 85028
MLS# 6905860Listed by: KELLER WILLIAMS REALTY SONORAN LIVING - New
 $759,900Active4 beds 3 baths2,582 sq. ft.
$759,900Active4 beds 3 baths2,582 sq. ft.44622 N 41st Drive, Phoenix, AZ 85087
MLS# 6905865Listed by: REALTY ONE GROUP - New
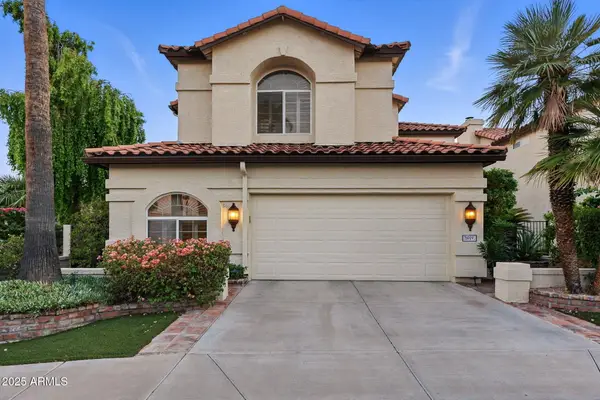 $690,000Active3 beds 3 baths2,715 sq. ft.
$690,000Active3 beds 3 baths2,715 sq. ft.5019 E La Mirada Way, Phoenix, AZ 85044
MLS# 6905871Listed by: COLDWELL BANKER REALTY - New
 $589,000Active3 beds 3 baths2,029 sq. ft.
$589,000Active3 beds 3 baths2,029 sq. ft.3547 E Windmere Drive, Phoenix, AZ 85048
MLS# 6905794Listed by: MY HOME GROUP REAL ESTATE
