4410 N 20th Avenue, Phoenix, AZ 85015
Local realty services provided by:Better Homes and Gardens Real Estate S.J. Fowler
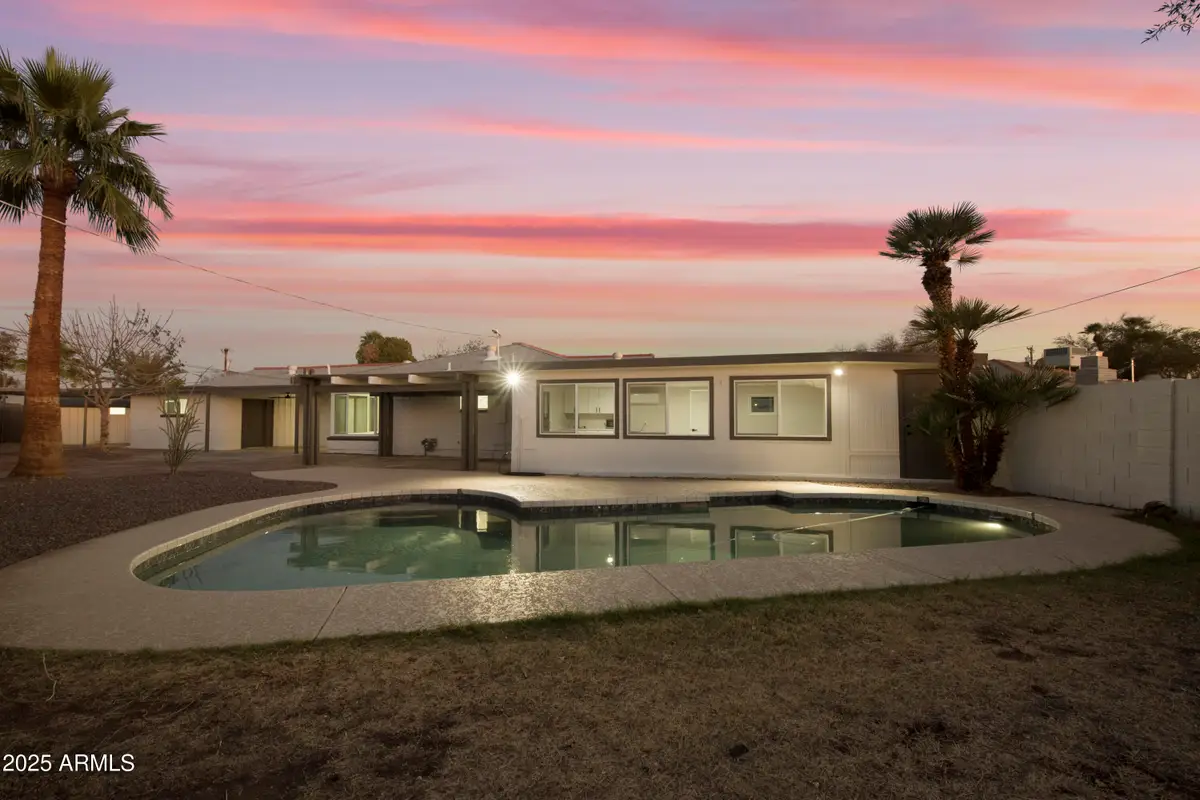
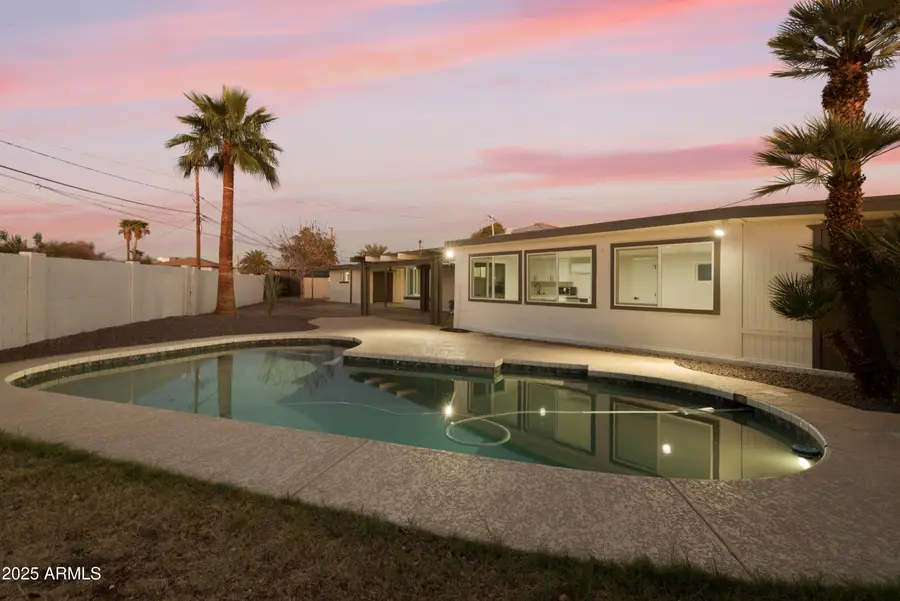
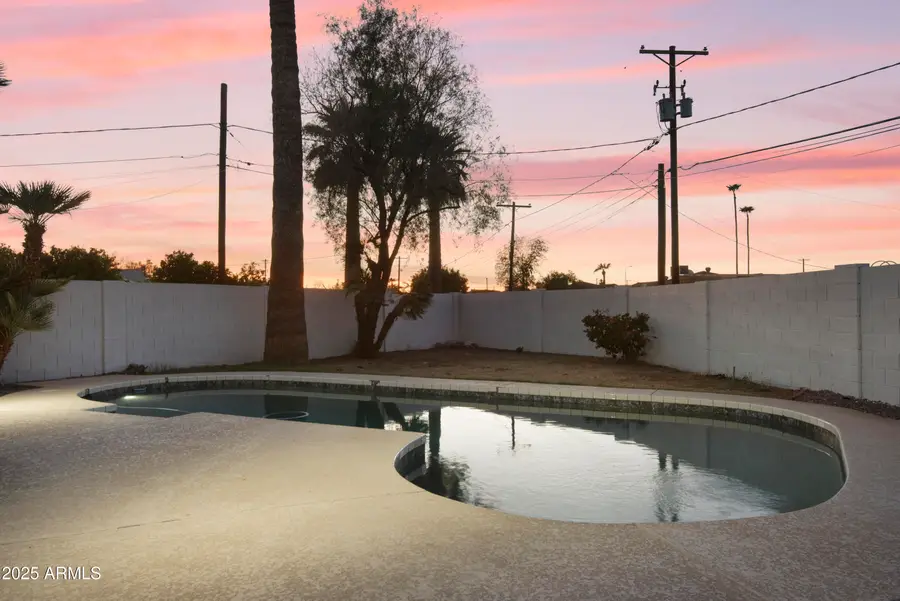
4410 N 20th Avenue,Phoenix, AZ 85015
$549,900
- 5 Beds
- 3 Baths
- 2,000 sq. ft.
- Single family
- Pending
Listed by:gary a drew
Office:daisy dream homes real estate, llc.
MLS#:6873517
Source:ARMLS
Price summary
- Price:$549,900
- Price per sq. ft.:$274.95
About this home
Investment close to GCU!! Completely Remodeled Home in a Cul-De-Sac! This beautifully remodeled home is situated in a quiet cul-de-sac and features an 8-foot-deep pool, perfect for relaxation and entertainment. Some money to be made. Full casita with a bathroom and kitchen sink, making it an ideal NEXTGEN home. Additionally, there is a separate den/bedroom located outside for added versatility. The home boasts all-new electrical switches, light fixtures, and ceiling fans. The kitchen has been completely renovated with brand-new stainless steel appliances, marble countertops, modern cabinets, and ample food storage. Other highlights include two sheds—one functioning as a workspace and the other for storage—plus a 12-foot RV gate for convenience. New water heaters for peace of mind. Carport has been converted to a garage. NEXTGEN home and FHA financing available. 3% percent back for closing cost or loan!!
Contact an agent
Home facts
- Year built:1956
- Listing Id #:6873517
- Updated:August 14, 2025 at 02:53 PM
Rooms and interior
- Bedrooms:5
- Total bathrooms:3
- Full bathrooms:3
- Living area:2,000 sq. ft.
Heating and cooling
- Cooling:Ceiling Fan(s), Programmable Thermostat, Wall/Window Unit
- Heating:Natural Gas
Structure and exterior
- Year built:1956
- Building area:2,000 sq. ft.
- Lot area:0.25 Acres
Schools
- High school:Central High School
- Middle school:Alhambra Traditional School
- Elementary school:Westwood Elementary School
Utilities
- Water:City Water
Finances and disclosures
- Price:$549,900
- Price per sq. ft.:$274.95
- Tax amount:$2,399 (2024)
New listings near 4410 N 20th Avenue
- New
 $439,990Active3 beds 2 baths1,577 sq. ft.
$439,990Active3 beds 2 baths1,577 sq. ft.9523 W Parkway Drive, Tolleson, AZ 85353
MLS# 6905876Listed by: COMPASS - New
 $180,000Active3 beds 2 baths1,806 sq. ft.
$180,000Active3 beds 2 baths1,806 sq. ft.2233 E Behrend Drive #222, Phoenix, AZ 85024
MLS# 6905883Listed by: FATHOM REALTY ELITE - New
 $210,000Active3 beds 2 baths1,088 sq. ft.
$210,000Active3 beds 2 baths1,088 sq. ft.11666 N 28th Drive #Unit 265, Phoenix, AZ 85029
MLS# 6905900Listed by: HOMESMART - New
 $470,000Active2 beds 2 baths1,100 sq. ft.
$470,000Active2 beds 2 baths1,100 sq. ft.100 E Fillmore Street #234, Phoenix, AZ 85004
MLS# 6905840Listed by: RE/MAX PROFESSIONALS - New
 $282,500Active1 beds 1 baths742 sq. ft.
$282,500Active1 beds 1 baths742 sq. ft.29606 N Tatum Boulevard #149, Cave Creek, AZ 85331
MLS# 6905846Listed by: HOMESMART - New
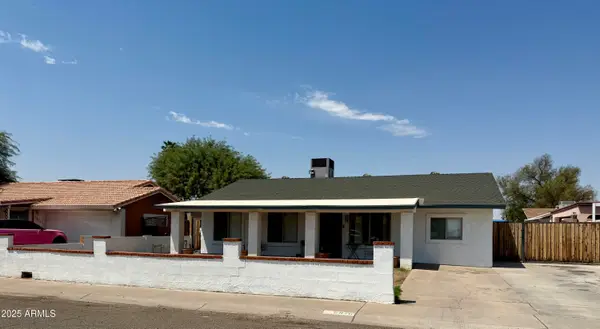 $339,000Active4 beds 2 baths1,440 sq. ft.
$339,000Active4 beds 2 baths1,440 sq. ft.6846 W Beatrice Street, Phoenix, AZ 85043
MLS# 6905852Listed by: SUPERLATIVE REALTY - New
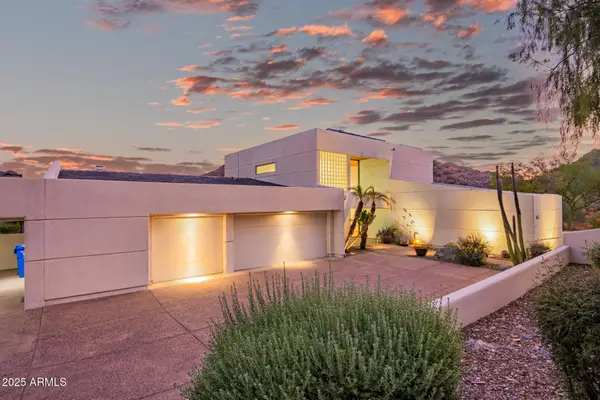 $1,699,000Active4 beds 4 baths4,359 sq. ft.
$1,699,000Active4 beds 4 baths4,359 sq. ft.2401 E Carol Avenue, Phoenix, AZ 85028
MLS# 6905860Listed by: KELLER WILLIAMS REALTY SONORAN LIVING - New
 $759,900Active4 beds 3 baths2,582 sq. ft.
$759,900Active4 beds 3 baths2,582 sq. ft.44622 N 41st Drive, Phoenix, AZ 85087
MLS# 6905865Listed by: REALTY ONE GROUP - New
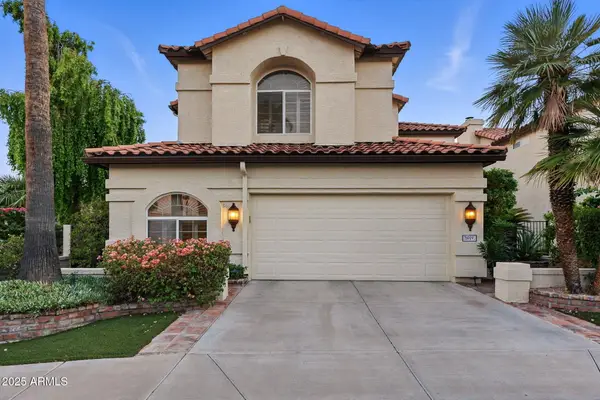 $690,000Active3 beds 3 baths2,715 sq. ft.
$690,000Active3 beds 3 baths2,715 sq. ft.5019 E La Mirada Way, Phoenix, AZ 85044
MLS# 6905871Listed by: COLDWELL BANKER REALTY - New
 $589,000Active3 beds 3 baths2,029 sq. ft.
$589,000Active3 beds 3 baths2,029 sq. ft.3547 E Windmere Drive, Phoenix, AZ 85048
MLS# 6905794Listed by: MY HOME GROUP REAL ESTATE
