4415 W Camino Vivaz Avenue, Glendale, AZ 85310
Local realty services provided by:Better Homes and Gardens Real Estate BloomTree Realty
Listed by:marlene okolita
Office:real broker
MLS#:6923985
Source:ARMLS
Price summary
- Price:$527,000
- Price per sq. ft.:$288.45
About this home
Nestled in the highly sought-after Canyon Park Subdivision, this beautifully updated home offers the perfect blend of comfort, style, and modern upgrades. Surrounded by hiking trails, golf, and biking opportunities, it's the ideal location for active living. Featuring 4 spacious bedrooms and 2 bathrooms, this home has been thoughtfully renovated inside and out. The interior boasts fresh paint, new wood-like laminate flooring, and a modernized kitchen with quartz countertops. The cozy living area is centered around a gas fireplace, creating a warm and inviting space. Recent upgrades include all new Milgard windows, water filtration system with reverse osmosis, and security cameras positioned at the driveway and backyard for peace of mind. You'll love the new front and backyard landscaping! landscaping with low-maintenance artificial turf, rain gutters, and pre plumbed for in ground hot tub, perfect for relaxing during the cooler months. A generous 3-car attached garage provides ample storage, making this home as functional as it is stylish!
Contact an agent
Home facts
- Year built:1994
- Listing ID #:6923985
- Updated:September 24, 2025 at 08:43 PM
Rooms and interior
- Bedrooms:4
- Total bathrooms:2
- Full bathrooms:2
- Living area:1,827 sq. ft.
Heating and cooling
- Cooling:Ceiling Fan(s), Programmable Thermostat
- Heating:Natural Gas
Structure and exterior
- Year built:1994
- Building area:1,827 sq. ft.
- Lot area:0.14 Acres
Schools
- High school:Sandra Day O'Connor High School
- Middle school:Hillcrest Middle School
- Elementary school:Las Brisas Elementary School
Utilities
- Water:City Water
Finances and disclosures
- Price:$527,000
- Price per sq. ft.:$288.45
- Tax amount:$2,103
New listings near 4415 W Camino Vivaz Avenue
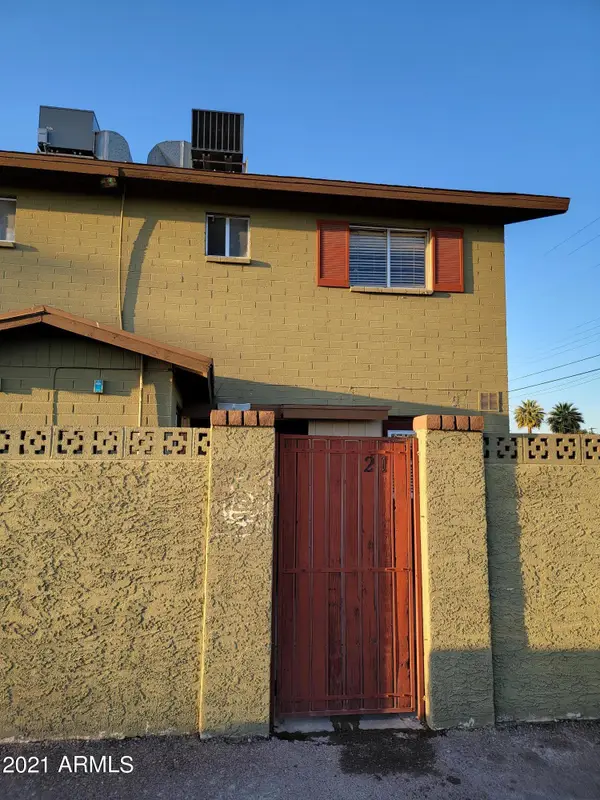 $170,000Active2 beds 2 baths1,026 sq. ft.
$170,000Active2 beds 2 baths1,026 sq. ft.4615 N 39th Avenue #8, Phoenix, AZ 85019
MLS# 6878894Listed by: CANDID REALTY- New
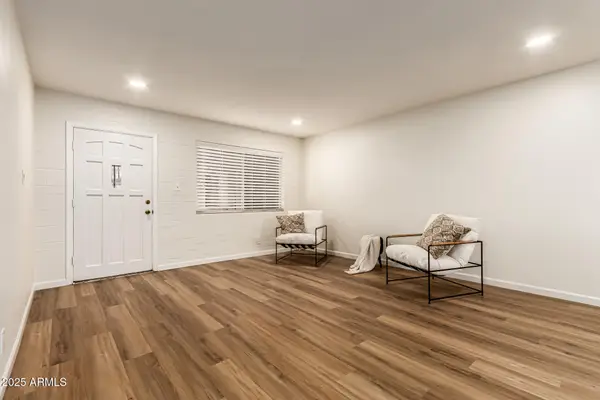 $239,500Active1 beds 1 baths826 sq. ft.
$239,500Active1 beds 1 baths826 sq. ft.6544 N 12th Street #19, Phoenix, AZ 85014
MLS# 6924027Listed by: CACTUS MOUNTAIN PROPERTIES, LLC - New
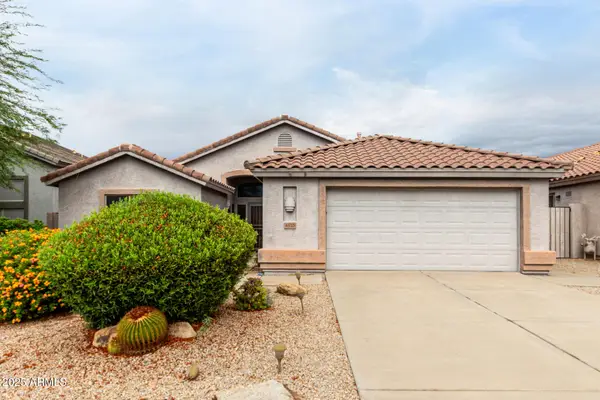 $650,000Active3 beds 2 baths1,894 sq. ft.
$650,000Active3 beds 2 baths1,894 sq. ft.4510 E Thorn Tree Drive, Cave Creek, AZ 85331
MLS# 6924031Listed by: HOMESMART - New
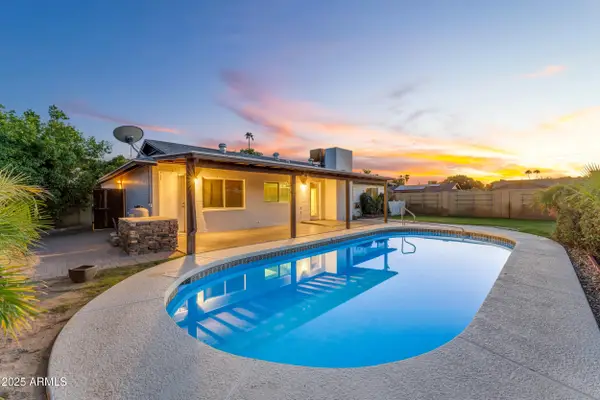 $445,000Active3 beds 2 baths1,720 sq. ft.
$445,000Active3 beds 2 baths1,720 sq. ft.4232 W Ruth Avenue, Phoenix, AZ 85051
MLS# 6924048Listed by: WEICHERT, REALTORS - COURTNEY VALLEYWIDE - New
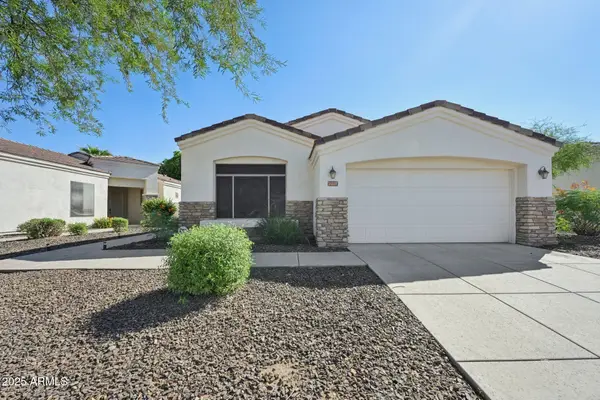 $480,000Active3 beds 2 baths1,852 sq. ft.
$480,000Active3 beds 2 baths1,852 sq. ft.2223 E Branham Lane, Phoenix, AZ 85042
MLS# 6924054Listed by: MY HOME GROUP REAL ESTATE - New
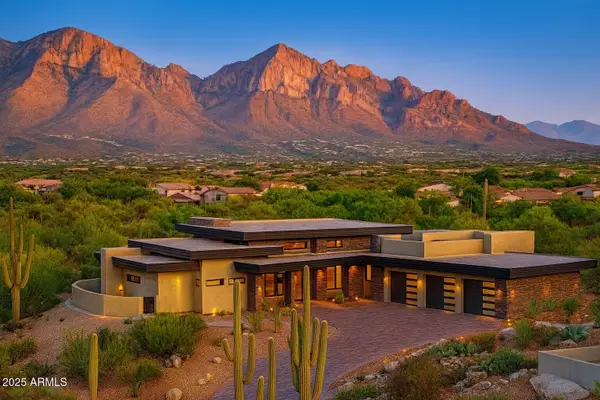 $2,599,900Active5 beds 5 baths3,350 sq. ft.
$2,599,900Active5 beds 5 baths3,350 sq. ft.6156 W Alameda Road #12, Glendale, AZ 85310
MLS# 6924056Listed by: COLDWELL BANKER REALTY - New
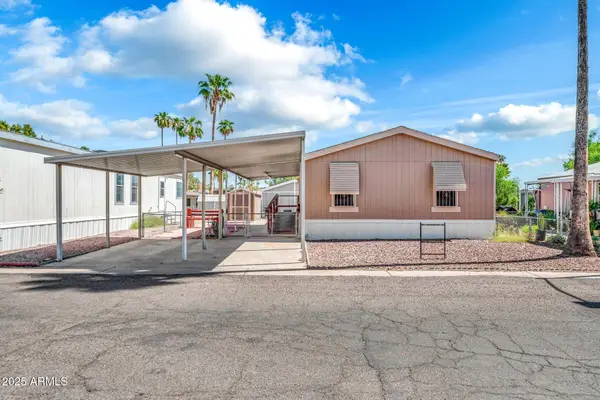 $100,000Active3 beds 2 baths1,101 sq. ft.
$100,000Active3 beds 2 baths1,101 sq. ft.19401 N 7th Street #145, Phoenix, AZ 85024
MLS# 6923967Listed by: BEST HOMES REAL ESTATE - New
 $672,000Active4 beds 3 baths3,003 sq. ft.
$672,000Active4 beds 3 baths3,003 sq. ft.16823 S 27th Avenue, Phoenix, AZ 85045
MLS# 6923968Listed by: SUPERLATIVE REALTY - New
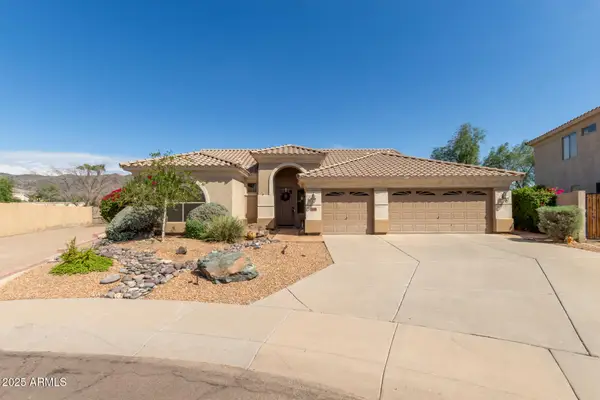 $679,900Active3 beds 2 baths1,996 sq. ft.
$679,900Active3 beds 2 baths1,996 sq. ft.1356 W Deer Creek Road, Phoenix, AZ 85045
MLS# 6923998Listed by: HOWE REALTY
