4441 E Sunnyside Lane, Phoenix, AZ 85032
Local realty services provided by:Better Homes and Gardens Real Estate S.J. Fowler
4441 E Sunnyside Lane,Phoenix, AZ 85032
$889,000
- 4 Beds
- 3 Baths
- 3,139 sq. ft.
- Single family
- Active
Listed by:timothy e risley
Office:heritage success realty llc.
MLS#:6856040
Source:ARMLS
Price summary
- Price:$889,000
- Price per sq. ft.:$283.21
- Monthly HOA dues:$19
About this home
PRIME North Phx location! I'm GORGEOUS inside & out! This spacious 4 bedroom, 2.5 bathroom home sits on an oversized corner lot with North/South exposure and no neighbors on the West side. New interior & exterior paint. Double doors welcomes you into this spacious home w/ LARGE formal living room, formal dining, and separate great room adjacent well designed kitchen w/ island, tons of cabinet space, and all appliances included. HUGE upstairs master bedroom w/ separate office room, walk in closet & an additional closet space. Master bath has separate shower/tub & double sinks. Air conditioned/partitioned 3rd car garage bay can be used as office, workshop, workout room, etc. BIG back yard with covered patio & gazebo w/ misting system, built-in BBQ, heated spa, sparkling pool, perfect for all the swimming and outdoor enthusiasts. This home is perfect for entertaining all year around. Home located close to shopping, great restaurants, highly rated PV schools, and so much more...
Contact an agent
Home facts
- Year built:1987
- Listing ID #:6856040
- Updated:August 27, 2025 at 02:59 PM
Rooms and interior
- Bedrooms:4
- Total bathrooms:3
- Full bathrooms:2
- Half bathrooms:1
- Living area:3,139 sq. ft.
Heating and cooling
- Cooling:Ceiling Fan(s)
- Heating:Electric
Structure and exterior
- Year built:1987
- Building area:3,139 sq. ft.
- Lot area:0.24 Acres
Schools
- High school:Paradise Valley High School
- Middle school:Sunrise Middle School
- Elementary school:Whispering Wind Academy
Utilities
- Water:City Water
Finances and disclosures
- Price:$889,000
- Price per sq. ft.:$283.21
- Tax amount:$3,758 (2024)
New listings near 4441 E Sunnyside Lane
- New
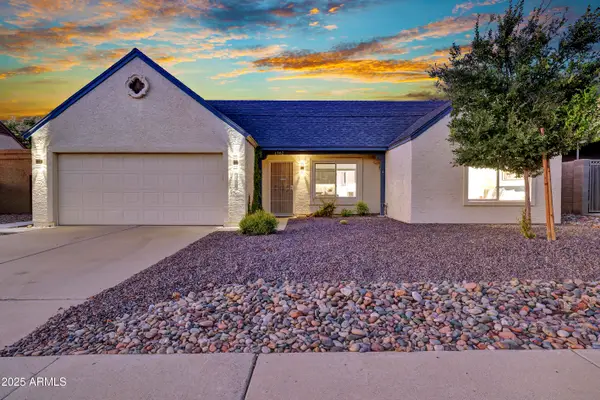 $575,000Active3 beds 2 baths1,232 sq. ft.
$575,000Active3 beds 2 baths1,232 sq. ft.1362 E Wickieup Lane, Phoenix, AZ 85024
MLS# 6924679Listed by: HOMESMART - New
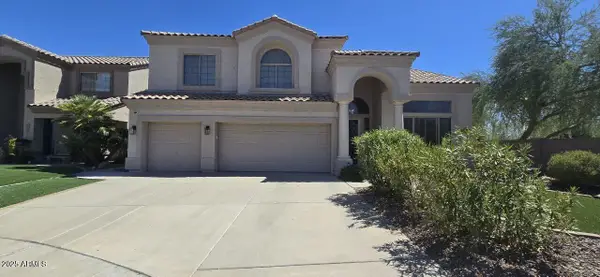 $850,000Active5 beds 3 baths3,596 sq. ft.
$850,000Active5 beds 3 baths3,596 sq. ft.6435 W Buckskin Trail, Phoenix, AZ 85083
MLS# 6924691Listed by: SERVICE FIRST REALTY LLC - New
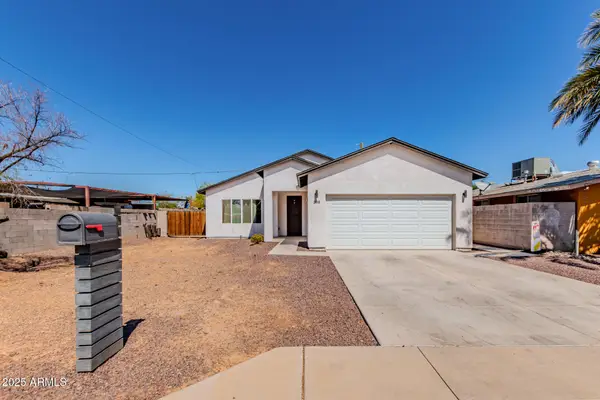 $424,999Active3 beds 2 baths1,513 sq. ft.
$424,999Active3 beds 2 baths1,513 sq. ft.2640 E Beverly Lane E, Phoenix, AZ 85032
MLS# 6924697Listed by: A.Z. & ASSOCIATES - New
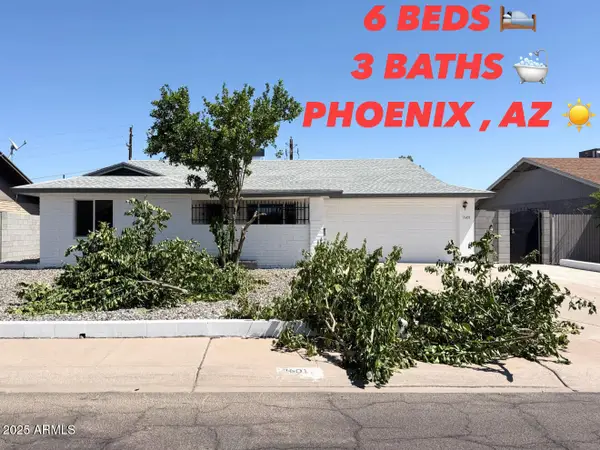 $495,000Active6 beds 3 baths2,500 sq. ft.
$495,000Active6 beds 3 baths2,500 sq. ft.7601 N 40th Drive, Phoenix, AZ 85051
MLS# 6924699Listed by: DELEX REALTY - New
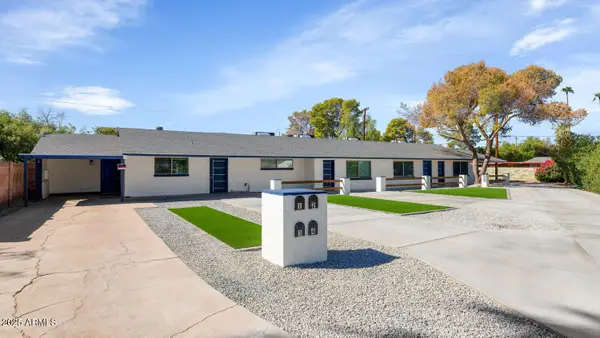 $1,695,000Active-- beds -- baths
$1,695,000Active-- beds -- baths4821 E Sheridan Street, Phoenix, AZ 85008
MLS# 6924703Listed by: GERCHICK REAL ESTATE - New
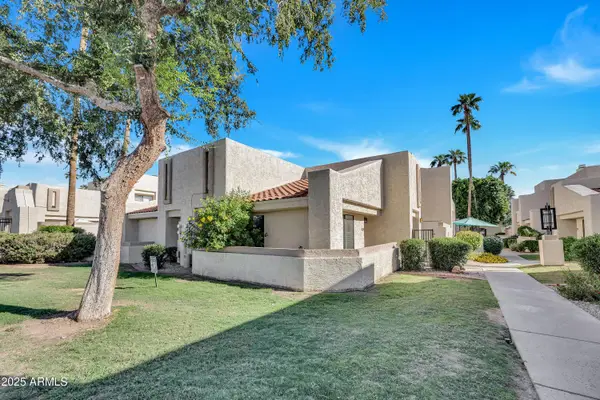 $269,750Active2 beds 1 baths858 sq. ft.
$269,750Active2 beds 1 baths858 sq. ft.748 E Morningside Drive, Phoenix, AZ 85022
MLS# 6924550Listed by: FATHOM REALTY ELITE - New
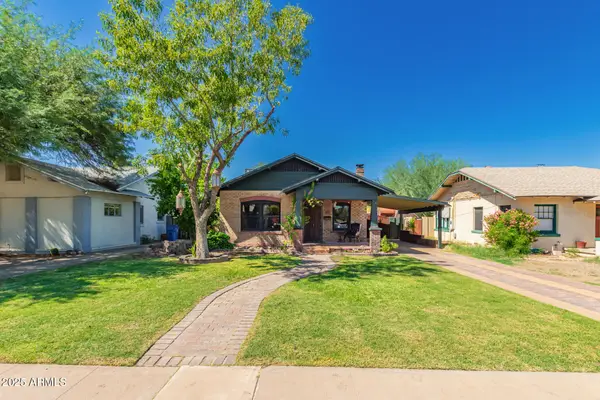 $549,000Active3 beds 2 baths1,273 sq. ft.
$549,000Active3 beds 2 baths1,273 sq. ft.2034 N Mitchell Street, Phoenix, AZ 85006
MLS# 6924579Listed by: EXP REALTY - New
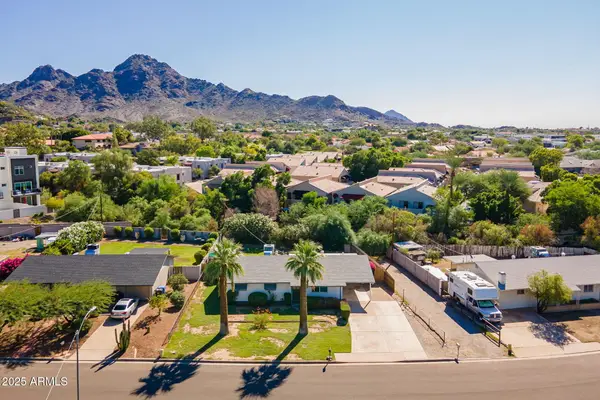 $394,900Active3 beds 2 baths1,204 sq. ft.
$394,900Active3 beds 2 baths1,204 sq. ft.7313 N 16th Place N, Phoenix, AZ 85020
MLS# 6924602Listed by: HOMESMART - New
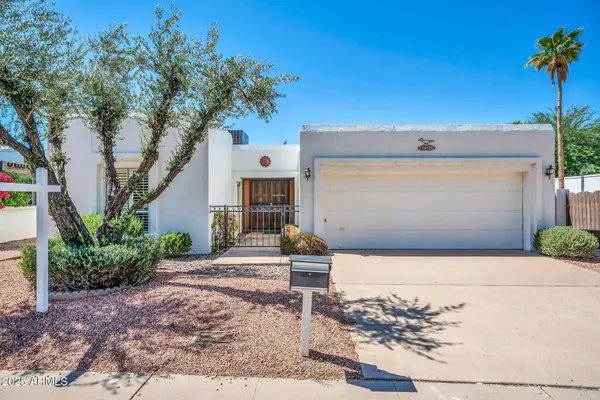 $480,000Active2 beds 2 baths1,589 sq. ft.
$480,000Active2 beds 2 baths1,589 sq. ft.14024 N Burning Tree Place, Phoenix, AZ 85022
MLS# 6924609Listed by: MY HOME GROUP REAL ESTATE - New
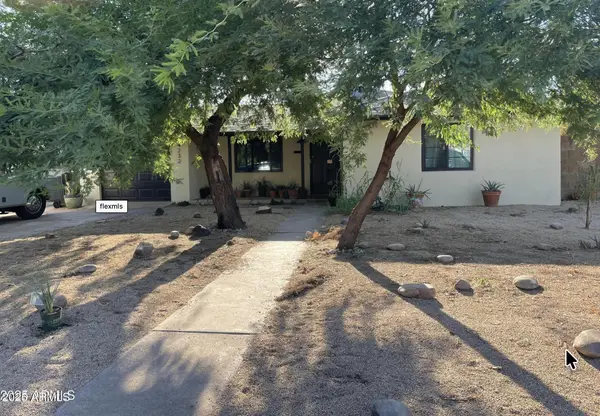 $425,000Active3 beds 2 baths1,518 sq. ft.
$425,000Active3 beds 2 baths1,518 sq. ft.4232 N 15th Drive, Phoenix, AZ 85015
MLS# 6924611Listed by: DELEX REALTY
