4456 E Earll Drive, Phoenix, AZ 85018
Local realty services provided by:Better Homes and Gardens Real Estate BloomTree Realty
4456 E Earll Drive,Phoenix, AZ 85018
$3,750,000
- 5 Beds
- 7 Baths
- 4,650 sq. ft.
- Single family
- Active
Listed by:joelle addante
Office:compass
MLS#:6907153
Source:ARMLS
Price summary
- Price:$3,750,000
- Price per sq. ft.:$806.45
About this home
Welcome to Milco Development's newest offering—a modern Arcadia farmhouse on a half acre lot, thoughtfully designed with quality craftsmanship, timeless finishes, and today's most desirable features. Upon entry, a grand foyer leads into a light-filled great room with soaring vaulted ceilings and a wall of windows showcasing the beautifully landscaped backyard, sparkling pool, spa, and a pickleball court. This home offers room to live, entertain, and grow in a private yet welcoming setting. The highly appointed kitchen features a 10-foot island, Sub-Zero, Wolf, and Cove Appliances, under-cabinet lighting, and a large butler's pantry equipped with a coffee maker, additional beverage fridge, sink, and dishwasher—ideal for everyday living and elegant entertaining, made easier with Control4 Home automation. The open floor plan includes five ensuite bedrooms, each offering comfort and privacy. At the same time, the luxurious primary suite boasts a spa-like bath and an oversized closet with a custom center island. Additional highlights include 10-foot ceilings throughout the home, smart home pre-wiring, a spacious three-car garage, and exceptional indoor-outdoor living spaces designed for family gatherings, quiet evenings, and everything in between. Located on a charming street in the heart of Arcadia, this property offers new construction conveniences with enduring charm the neighborhood is known for.
Contact an agent
Home facts
- Year built:2025
- Listing ID #:6907153
- Updated:August 30, 2025 at 04:38 PM
Rooms and interior
- Bedrooms:5
- Total bathrooms:7
- Full bathrooms:7
- Living area:4,650 sq. ft.
Heating and cooling
- Cooling:Ceiling Fan(s), Programmable Thermostat
- Heating:Electric
Structure and exterior
- Year built:2025
- Building area:4,650 sq. ft.
- Lot area:0.59 Acres
Schools
- High school:Arcadia High School
- Middle school:Ingleside Middle School
- Elementary school:Tavan Elementary School
Utilities
- Water:City Water
Finances and disclosures
- Price:$3,750,000
- Price per sq. ft.:$806.45
- Tax amount:$4,604
New listings near 4456 E Earll Drive
- New
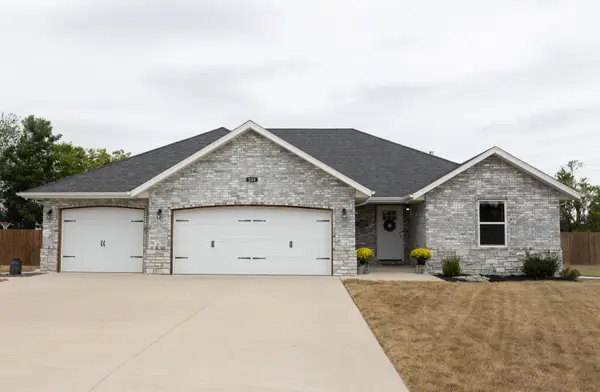 $359,900Active3 beds 2 baths1,674 sq. ft.
$359,900Active3 beds 2 baths1,674 sq. ft.233 W Canterbury Lane, Willard, MO 65781
MLS# 60303536Listed by: MURNEY ASSOCIATES - PRIMROSE - New
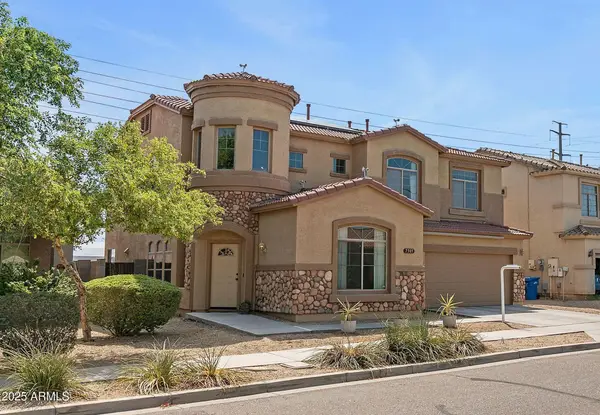 $492,500Active5 beds 3 baths2,626 sq. ft.
$492,500Active5 beds 3 baths2,626 sq. ft.7505 S 15th Drive, Phoenix, AZ 85041
MLS# 6912907Listed by: HOMECOIN.COM - New
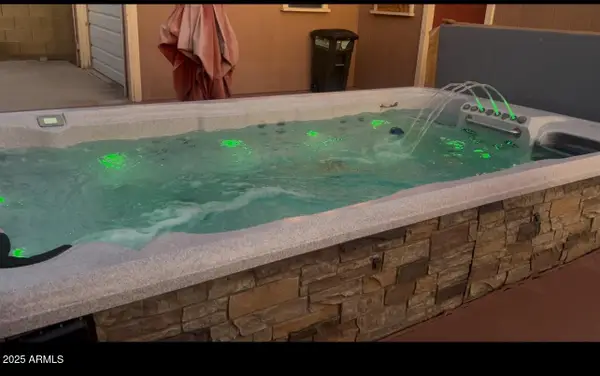 $439,900Active3 beds 2 baths1,454 sq. ft.
$439,900Active3 beds 2 baths1,454 sq. ft.1749 E Saint Charles Avenue, Phoenix, AZ 85042
MLS# 6912881Listed by: REALTY MARKETING GROUP - New
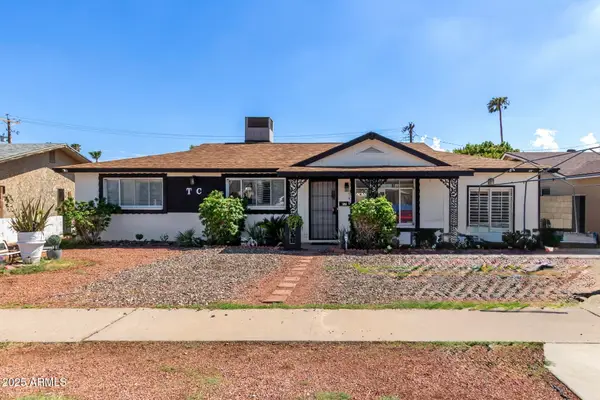 $390,000Active4 beds 3 baths1,628 sq. ft.
$390,000Active4 beds 3 baths1,628 sq. ft.3851 W Solano Drive, Phoenix, AZ 85019
MLS# 6912884Listed by: REALTY ONE GROUP - Open Sat, 10am to 2pmNew
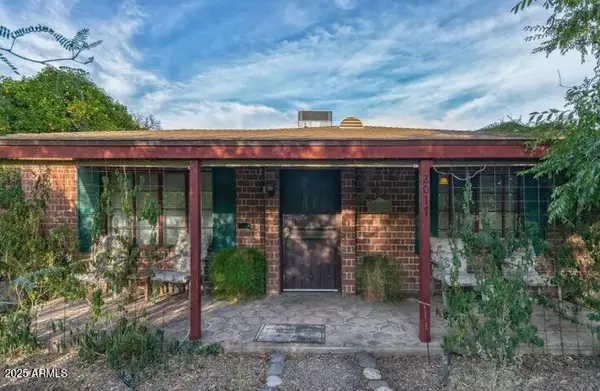 $525,000Active2 beds 2 baths1,087 sq. ft.
$525,000Active2 beds 2 baths1,087 sq. ft.2017 N Laurel Avenue, Phoenix, AZ 85007
MLS# 6912889Listed by: BROKERS HUB REALTY, LLC - New
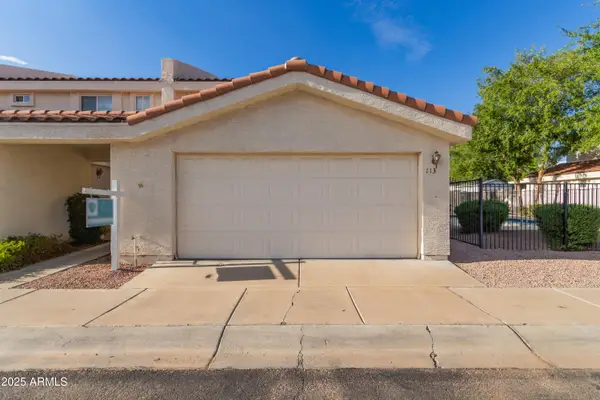 $310,000Active3 beds 2 baths1,172 sq. ft.
$310,000Active3 beds 2 baths1,172 sq. ft.16021 N 30th Street #113, Phoenix, AZ 85032
MLS# 6912898Listed by: CREST PREMIER PROPERTIES - Open Sat, 10am to 1pmNew
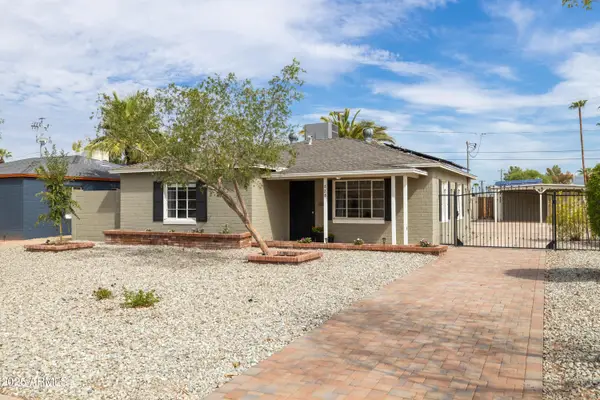 $515,000Active3 beds 1 baths1,068 sq. ft.
$515,000Active3 beds 1 baths1,068 sq. ft.828 W Earll Drive, Phoenix, AZ 85013
MLS# 6912861Listed by: HOMESMART - New
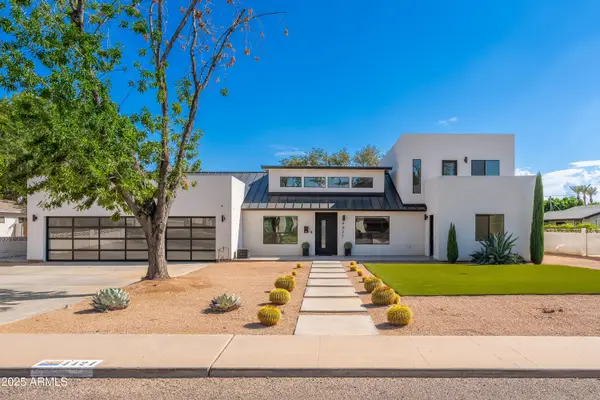 $3,499,900Active5 beds 5 baths4,318 sq. ft.
$3,499,900Active5 beds 5 baths4,318 sq. ft.4421 E Earll Drive, Phoenix, AZ 85018
MLS# 6912843Listed by: HOMESMART - New
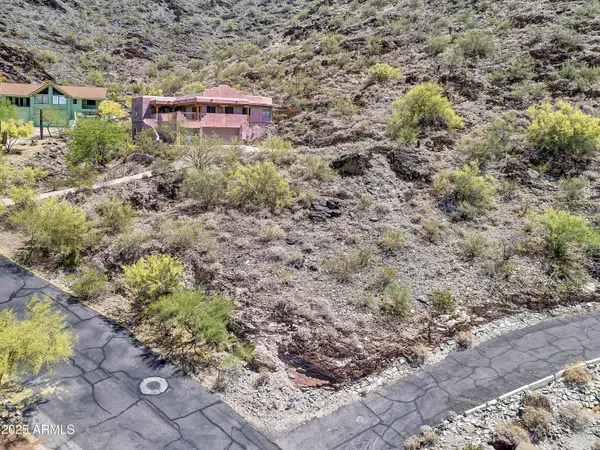 $267,890Active0.53 Acres
$267,890Active0.53 Acres1910 E Mountain View Road #7, Phoenix, AZ 85020
MLS# 6912838Listed by: HOMESMART - New
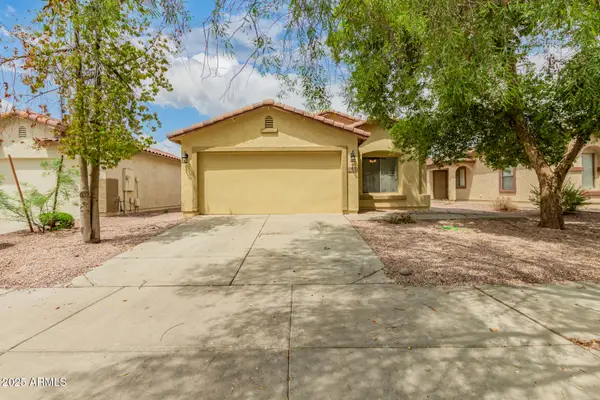 $400,000Active3 beds 2 baths1,664 sq. ft.
$400,000Active3 beds 2 baths1,664 sq. ft.7944 W Napoli Street, Phoenix, AZ 85043
MLS# 6912810Listed by: EXP REALTY
