4502 E Solano Drive, Phoenix, AZ 85018
Local realty services provided by:Better Homes and Gardens Real Estate S.J. Fowler
Listed by:lori a. sposi
Office:long realty unlimited
MLS#:6854484
Source:ARMLS
Price summary
- Price:$4,750,000
- Price per sq. ft.:$1,082.74
- Monthly HOA dues:$255
About this home
Built in 2023, this exquisite home is nothing short of stunning! Situated in the area of Paradise Valley/Arcadia at the base of Camelback and Mummy Mountains, this home offers 4357 square feet of luxurious yet easy living. Thoughtfully designed with 5 bedrooms and 5.5 bathrooms(includes an exterior pool bath and shower)
The chef's kitchen is a true highlight, featuring dual dishwashers, double kitchen sinks, 48-inch dual fuel Monogram appliances, and a large butler's pantry with a second refrigerator, extra storage, and room for food preparation. Gorgeous finishes and features, further enhanced by homeowner(listed in Documents Tab), include natural wood and stone floors, designer lighting, surround sound throughout, Taj Mahal stone fireplace, synthetic grass and putting green, outdoor kitchen and speakers, steam shower in master bath, walk in closets, extra storage closets, storage racks in garage, Dry Cleaning Closet, and a secret safe room/closet. Also the home has many high-efficiency and smart home features, including foam insulation, north/south exposure, natural gas, saltwater pool system, Lutron lighting that automatically adjusts based on the sunset and sunrise, security features, thermostatic control, and a home automation system with a color touch screen for easy access and control.
Experience views from every room in the house while enjoying the resort living lifestyle. This home is a must see, you are sure to fall in love! I know I did!!
Contact an agent
Home facts
- Year built:2023
- Listing ID #:6854484
- Updated:August 19, 2025 at 02:50 PM
Rooms and interior
- Bedrooms:5
- Total bathrooms:6
- Full bathrooms:5
- Half bathrooms:1
- Living area:4,387 sq. ft.
Heating and cooling
- Cooling:Ceiling Fan(s), Programmable Thermostat
- Heating:Natural Gas
Structure and exterior
- Year built:2023
- Building area:4,387 sq. ft.
- Lot area:0.39 Acres
Schools
- High school:Arcadia High School
- Middle school:Ingleside Middle School
- Elementary school:Hopi Elementary School
Utilities
- Water:City Water
Finances and disclosures
- Price:$4,750,000
- Price per sq. ft.:$1,082.74
- Tax amount:$12,328 (2024)
New listings near 4502 E Solano Drive
- New
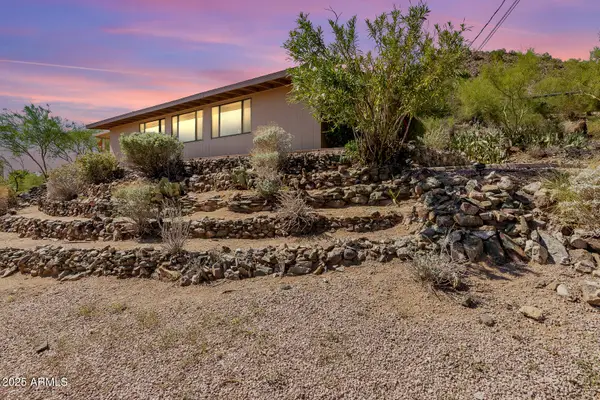 $385,000Active3 beds 2 baths1,240 sq. ft.
$385,000Active3 beds 2 baths1,240 sq. ft.10628 N 10th Drive, Phoenix, AZ 85029
MLS# 6924404Listed by: BROKERS HUB REALTY, LLC - New
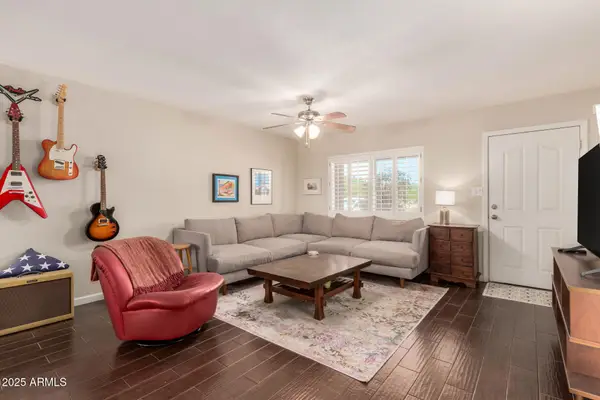 $524,900Active3 beds 2 baths1,508 sq. ft.
$524,900Active3 beds 2 baths1,508 sq. ft.2827 E Captain Dreyfus Avenue, Phoenix, AZ 85032
MLS# 6924409Listed by: BROKERS HUB REALTY, LLC - New
 $135,000Active2 beds 1 baths801 sq. ft.
$135,000Active2 beds 1 baths801 sq. ft.16207 N 34th Way, Phoenix, AZ 85032
MLS# 6924411Listed by: REALTY ONE GROUP - New
 $1,850,000Active4 beds 4 baths3,566 sq. ft.
$1,850,000Active4 beds 4 baths3,566 sq. ft.4120 E Fairmount Avenue, Phoenix, AZ 85018
MLS# 6924413Listed by: REAL BROKER - New
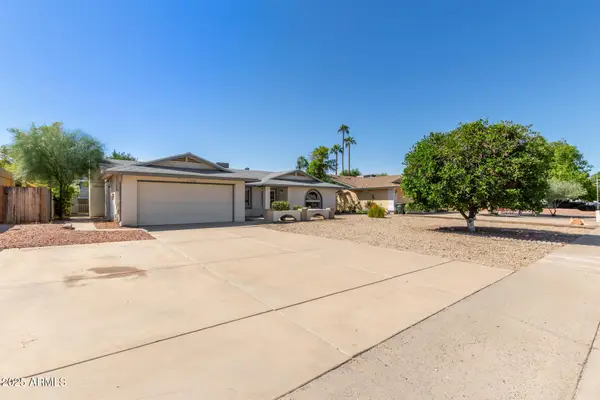 $425,000Active4 beds 2 baths2,054 sq. ft.
$425,000Active4 beds 2 baths2,054 sq. ft.2339 W Acoma Drive, Phoenix, AZ 85023
MLS# 6924419Listed by: W AND PARTNERS, LLC - New
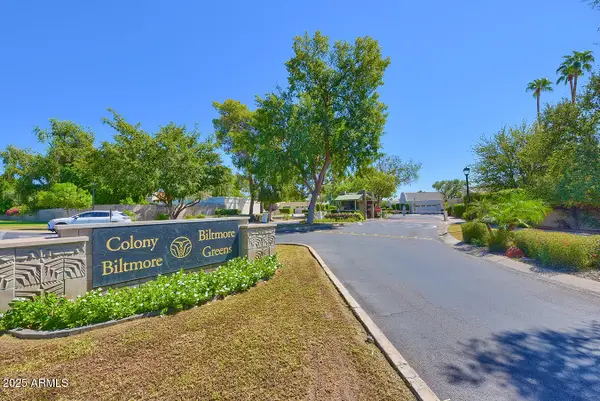 $1,395,000Active3 beds 2 baths2,031 sq. ft.
$1,395,000Active3 beds 2 baths2,031 sq. ft.5414 N 26th Street N, Phoenix, AZ 85016
MLS# 6924420Listed by: HOMESMART - New
 $525,000Active3 beds 3 baths2,092 sq. ft.
$525,000Active3 beds 3 baths2,092 sq. ft.2406 W Jake Haven, Phoenix, AZ 85085
MLS# 6924430Listed by: IRONWOOD FINE PROPERTIES - New
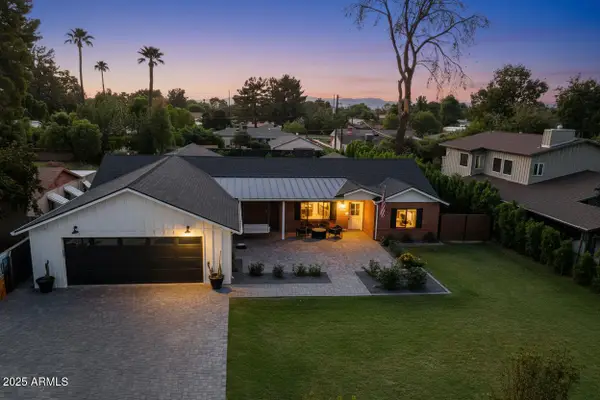 $1,999,999Active4 beds 4 baths3,141 sq. ft.
$1,999,999Active4 beds 4 baths3,141 sq. ft.3329 E Weldon Avenue, Phoenix, AZ 85018
MLS# 6924432Listed by: EXP REALTY - New
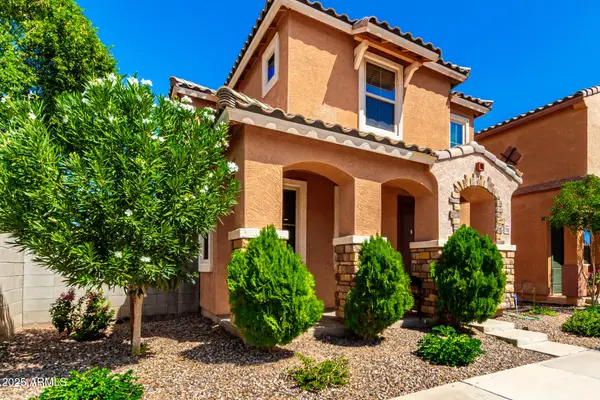 $345,000Active3 beds 3 baths1,486 sq. ft.
$345,000Active3 beds 3 baths1,486 sq. ft.7752 W Granada Road, Phoenix, AZ 85035
MLS# 6924434Listed by: RE/MAX PROFESSIONALS - New
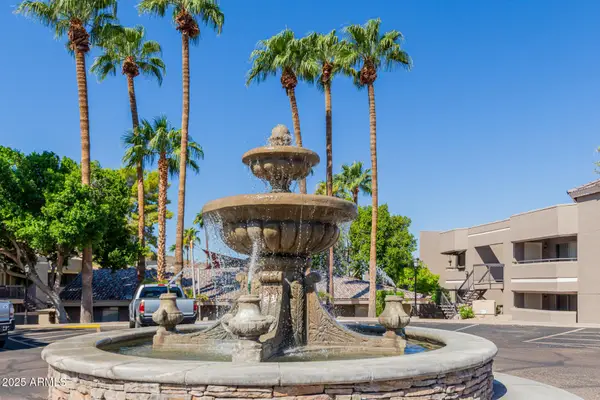 $234,500Active1 beds 1 baths813 sq. ft.
$234,500Active1 beds 1 baths813 sq. ft.1720 E Thunderbird Road #2118, Phoenix, AZ 85022
MLS# 6924435Listed by: REAL BROKER
